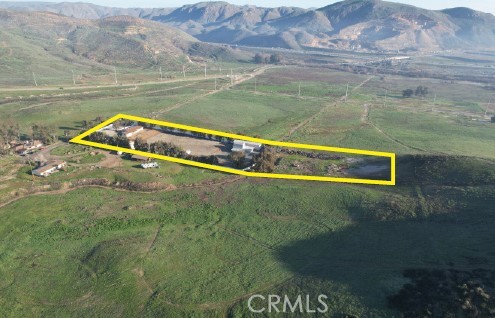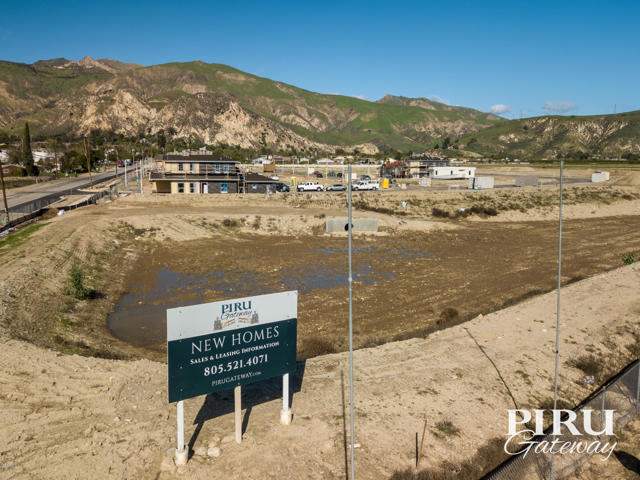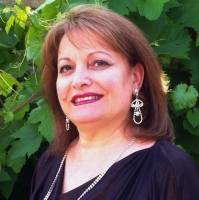10 Zinfandel, Rancho Mirage, CA 92270
Contact Silva Babaian
Schedule A Showing
Request more information
Adult Community
- MLS#: 219127756DA ( Single Family Residence )
- Street Address: 10 Zinfandel
- Viewed: 2
- Price: $1,019,000
- Price sqft: $576
- Waterfront: Yes
- Wateraccess: Yes
- Year Built: 2023
- Bldg sqft: 1770
- Bedrooms: 3
- Total Baths: 2
- Full Baths: 2
- Garage / Parking Spaces: 6
- Days On Market: 54
- Additional Information
- County: RIVERSIDE
- City: Rancho Mirage
- Zipcode: 92270
- Subdivision: Del Webb Rm
- District: Palm Springs Unified
- Elementary School: SUNSAN
- Middle School: NENCO
- High School: RANMIR
- Provided by: Compass
- Contact: Anthony Anthony

- DMCA Notice
-
DescriptionWelcome to 10 Zinfandel in the prestigious Del Webb, Rancho Mirage 55+ community. This stunning, Expedition Model, single family home boasting 1,770 square feet of well designed living space offers a harmonious blend of comfort and style. As you step inside, you'll be greeted by high ceilings and gleaming hardwood floors that flow seamlessly throughout the home. The spacious living area is anchored by the working fireplace, creating a cozy ambiance for relaxation.The chef's kitchen is a culinary dream, featuring a breakfast bar, gas stove, an island with premium quartz counters, range hood, refrigerator, wall oven and built in microwave. This open kitchen is designed for both everyday cooking and entertaining.The home offers three generous bedrooms, including a primary suite with an ensuite bathroom. The primary bathroom features separate vanities and a windowed design, providing a bright and airy feel.Step outside to your upgraded pool and spa, with a custom pergola perfect for outdoor dining and relaxation. The private backyard with stunning desert views includes a barbecue area, ideal for gatherings. Parking is a breeze with an attached garage, guest parking, and street parking available.Residents of this community enjoy access to exceptional amenities, including a clubhouse, common media/recreation room (for yoga classes and community events etc), two large communal pools, a jacuzzi, pickle ball and tennis courts, 18 hole putting green, golf simulator and a state of the art gym. With central AC, central heating, and 13 owned solar panels this home ensures year round comfort. Experience the best of indoor and outdoor living at Del Webb, Rancho Mirage. Don't miss this opportunity to make it yours!
Property Location and Similar Properties
Features
Appliances
- Gas Cooktop
- Microwave
- Self Cleaning Oven
- Gas Range
- Refrigerator
- Gas Cooking
- Disposal
- Dishwasher
- Electric Water Heater
- Solar Hot Water
- Instant Hot Water
- Range Hood
Architectural Style
- Contemporary
- Spanish
- Mediterranean
Association Amenities
- Barbecue
- Tennis Court(s)
- Maintenance Grounds
- Lake or Pond
- Gym/Ex Room
- Clubhouse
- Biking Trails
- Bocce Ball Court
- Clubhouse Paid
Association Fee
- 445.00
Association Fee Frequency
- Monthly
Builder Model
- Exposition
Builder Name
- Pulte
Carport Spaces
- 0.00
Construction Materials
- Stucco
Cooling
- Electric
- Central Air
Country
- US
Door Features
- Sliding Doors
Eating Area
- Breakfast Counter / Bar
- Dining Room
Electric
- 220 Volts in Kitchen
- 220 Volts in Laundry
Elementary School
- SUNSAN
Elementaryschool
- Sunny Sands
Fencing
- Brick
Fireplace Features
- Decorative
- Electric
- Living Room
Flooring
- Wood
- Tile
Foundation Details
- Slab
Garage Spaces
- 2.00
Green Energy Efficient
- Construction
- Windows
- Thermostat
- Insulation
- HVAC
Heating
- Central
- Electric
- Solar
High School
- RANMIR
Highschool
- Rancho Mirage
Interior Features
- Open Floorplan
Laundry Features
- Individual Room
Levels
- One
Living Area Source
- Assessor
Lockboxtype
- Supra
Lot Features
- Back Yard
- Yard
- Paved
- Landscaped
- Front Yard
- Close to Clubhouse
- Park Nearby
- Corner Lot
- Sprinklers Drip System
Middle School
- NENCO
Middleorjuniorschool
- Nellie N. Coffman
Parcel Number
- 685400024
Parking Features
- Direct Garage Access
- Garage Door Opener
Patio And Porch Features
- Covered
Pool Features
- In Ground
- Electric Heat
- Private
Property Type
- Single Family Residence
Roof
- Clay
School District
- Palm Springs Unified
Security Features
- Card/Code Access
- Gated Community
Spa Features
- Heated
- Private
- In Ground
Subdivision Name Other
- Del Webb RM
Uncovered Spaces
- 2.00
Utilities
- Cable Available
View
- Desert
- Valley
- Pool
- Panoramic
- Mountain(s)
Window Features
- Drapes
Year Built
- 2023
Year Built Source
- Assessor




























