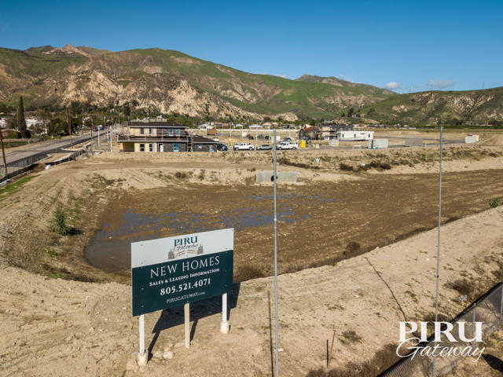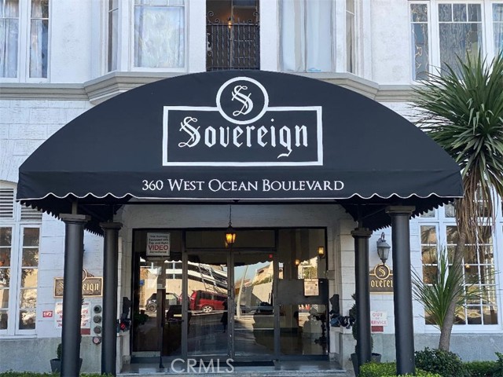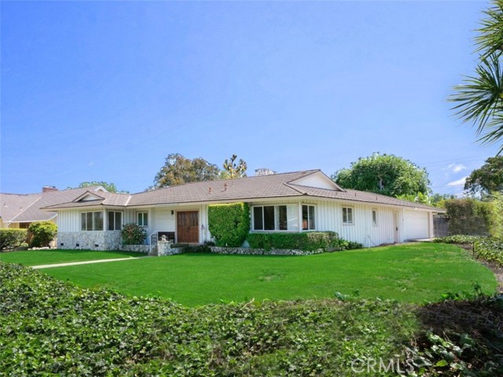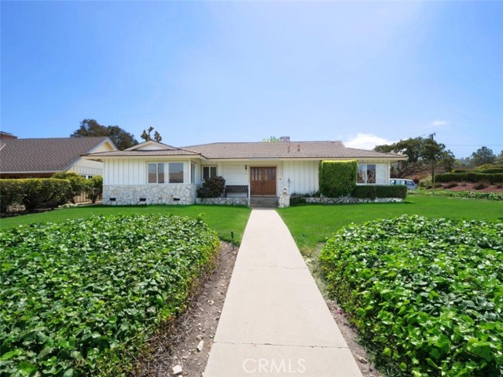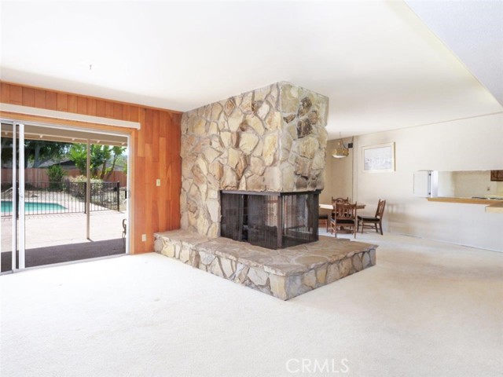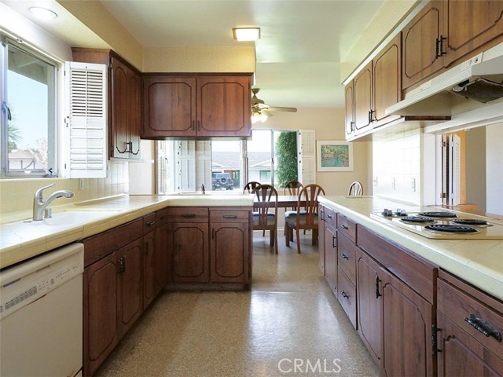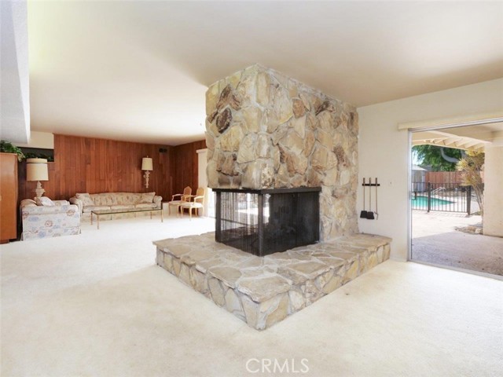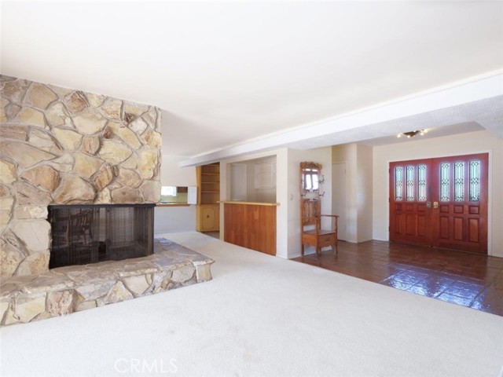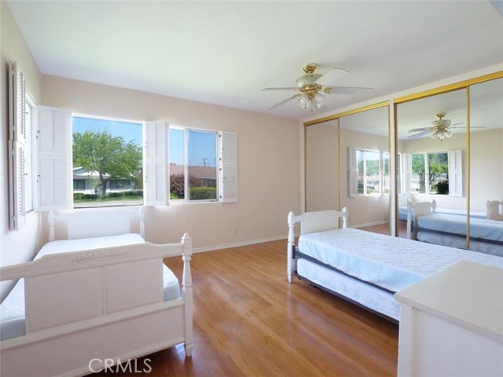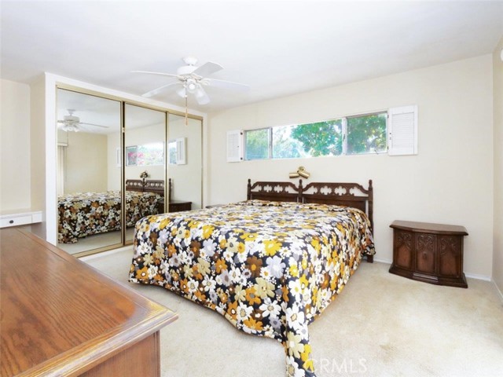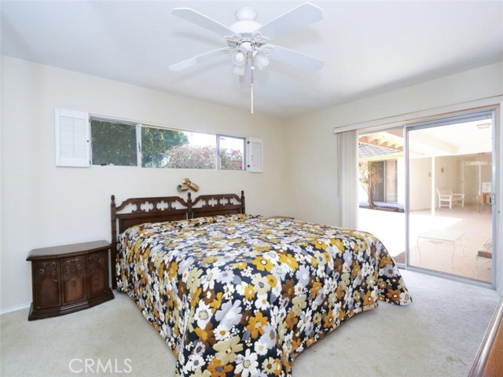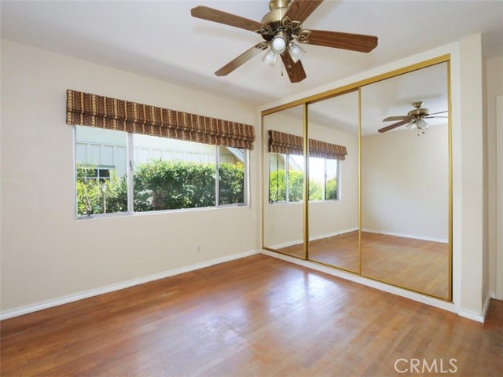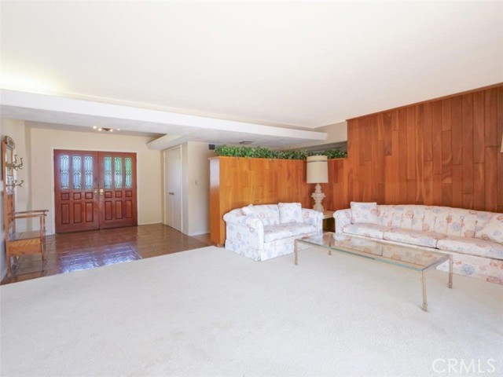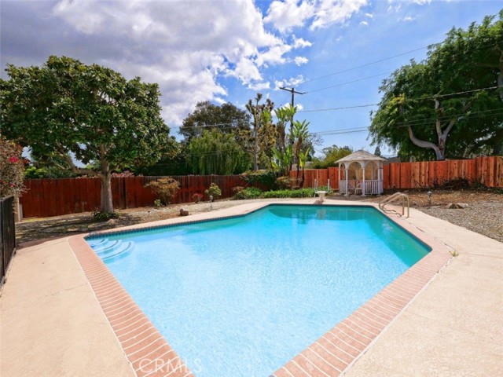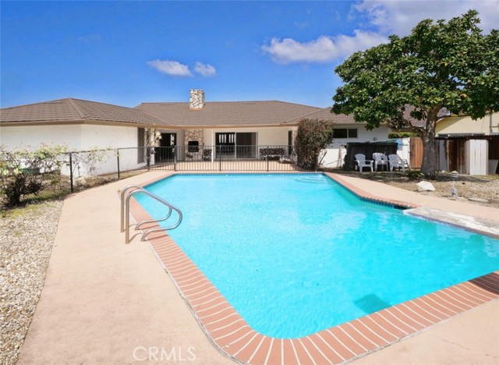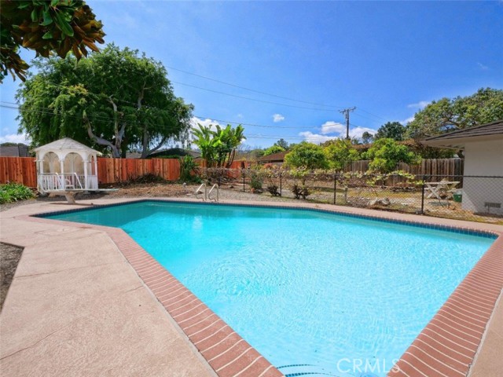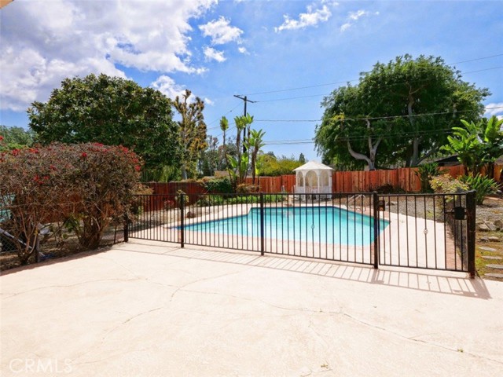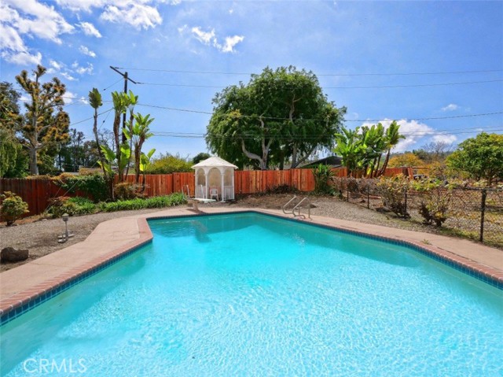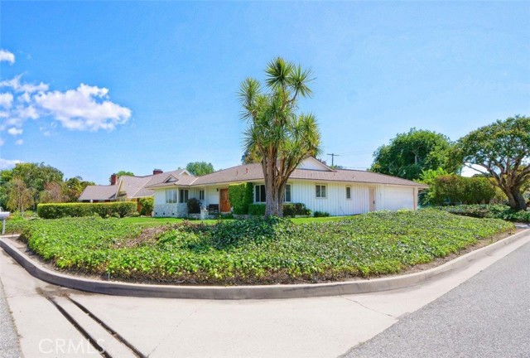16 Roanwood Drive, Rolling Hills Estates, CA 90274
Contact Silva Babaian
Schedule A Showing
Request more information
- MLS#: PV25069569 ( Single Family Residence )
- Street Address: 16 Roanwood Drive
- Viewed: 1
- Price: $2,100,000
- Price sqft: $1,024
- Waterfront: Yes
- Wateraccess: Yes
- Year Built: 1956
- Bldg sqft: 2050
- Bedrooms: 3
- Total Baths: 3
- Full Baths: 3
- Garage / Parking Spaces: 2
- Days On Market: 36
- Additional Information
- County: LOS ANGELES
- City: Rolling Hills Estates
- Zipcode: 90274
- District: Palos Verdes Peninsula Unified
- Provided by: Coastal Legacy Realty Group
- Contact: Bill Bill

- DMCA Notice
-
DescriptionRare opportunity to own a charming ranch home on a large, flat corner lot, situated at the end of two quiet cul de sacs in a highly desirable neighborhood. This single level home offers great potential and is ready for your personal touchneeding some TLC to unlock its full beauty. Featuring a dual sided Palos Verdes stone fireplace and a central wet bar, the home is designed for an easy indoor/outdoor lifestyle, perfect for entertaining. Enjoy a sparkling pool and spacious outdoor areas with endless possibilities. With convenient access to schools and the neighborhood, this home is ideally located for both privacy and convenience. Don't miss out on the chance to create your dream home in this sought after area.
Property Location and Similar Properties
Features
Accessibility Features
- No Interior Steps
Appliances
- Barbecue
- Built-In Range
- Dishwasher
- Double Oven
- Electric Oven
- Disposal
- Gas Cooktop
- Gas Water Heater
- Range Hood
Architectural Style
- Custom Built
- Ranch
Assessments
- Unknown
Association Fee
- 0.00
Commoninterest
- None
Common Walls
- No Common Walls
Cooling
- None
Country
- US
Days On Market
- 15
Door Features
- Double Door Entry
Eating Area
- Area
- Family Kitchen
- In Kitchen
Electric
- Electricity - On Property
Entry Location
- Front
Fencing
- Good Condition
- Wood
Fireplace Features
- Family Room
- Living Room
- See Through
- Two Way
Flooring
- Carpet
- Laminate
- Wood
Garage Spaces
- 2.00
Heating
- Central
- Fireplace(s)
- Forced Air
- Natural Gas
Interior Features
- Bar
- Built-in Features
- Living Room Deck Attached
- Pantry
- Wet Bar
Laundry Features
- Dryer Included
- Individual Room
- Inside
- Washer Included
Levels
- One
Living Area Source
- Assessor
Lockboxtype
- Supra
Lockboxversion
- Supra BT LE
Lot Dimensions Source
- Assessor
Lot Features
- Back Yard
- Corner Lot
- Cul-De-Sac
- Front Yard
- Landscaped
- Lawn
- Level with Street
- Rectangular Lot
- Near Public Transit
- Park Nearby
- Sprinkler System
- Sprinklers In Front
- Sprinklers Timer
- Yard
Parcel Number
- 7548015002
Parking Features
- Converted Garage
- Driveway
- Garage
- Garage - Single Door
- Garage Door Opener
Patio And Porch Features
- Concrete
- Deck
- Patio
- Patio Open
- Front Porch
- Slab
Pool Features
- Private
- Filtered
- Gunite
Postalcodeplus4
- 2519
Property Type
- Single Family Residence
Property Condition
- Fixer
Road Frontage Type
- City Street
Road Surface Type
- Paved
Roof
- Fire Retardant
- Shingle
School District
- Palos Verdes Peninsula Unified
Security Features
- Carbon Monoxide Detector(s)
- Smoke Detector(s)
Sewer
- Sewer Paid
Spa Features
- None
Utilities
- Cable Available
- Electricity Connected
- Natural Gas Connected
- Phone Connected
- Water Connected
View
- None
Water Source
- Public
Year Built
- 1956
Year Built Source
- Assessor
Zoning
- RERA20000*


