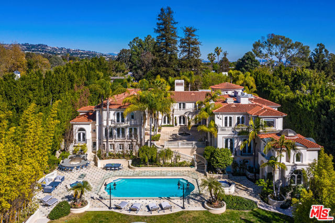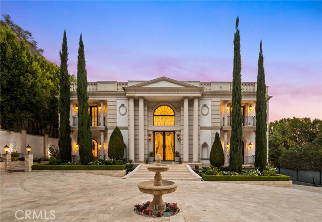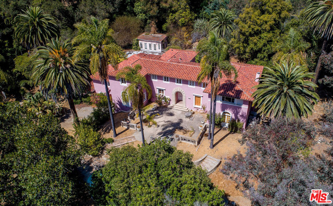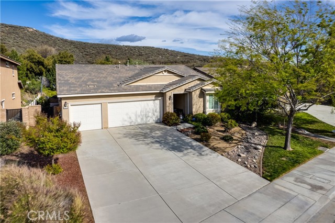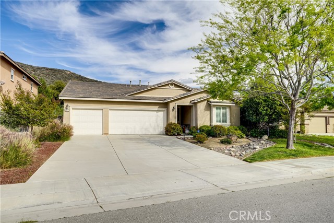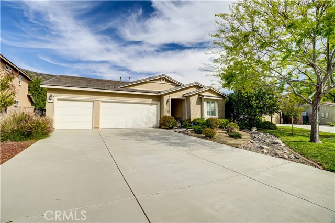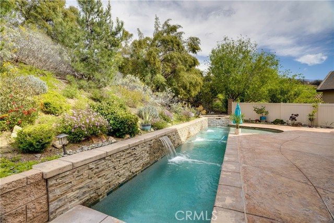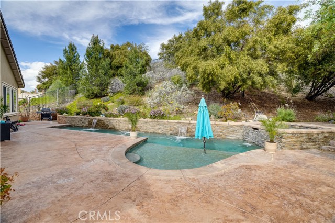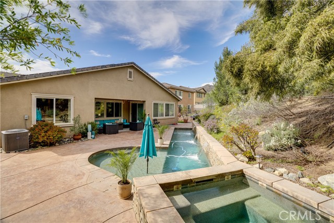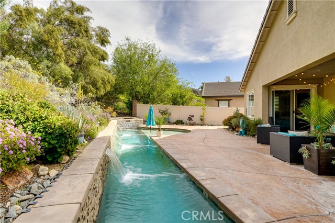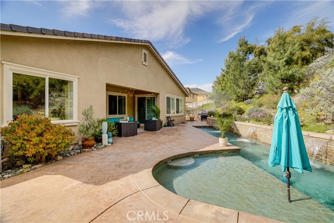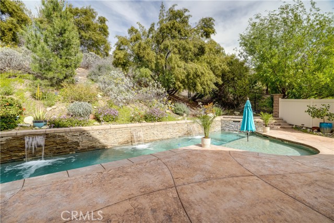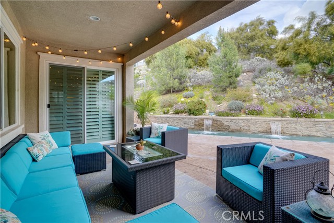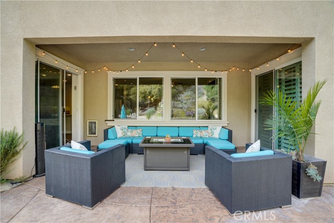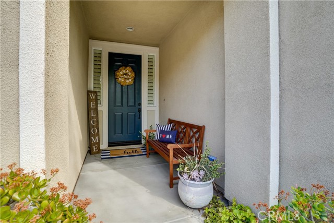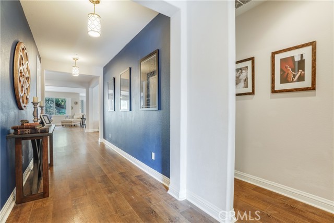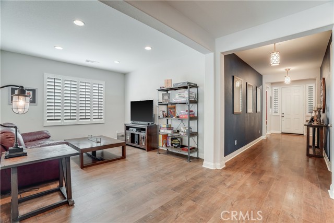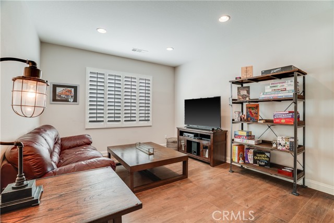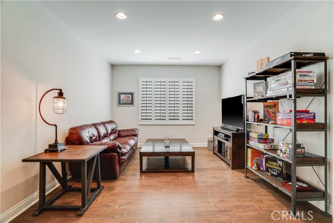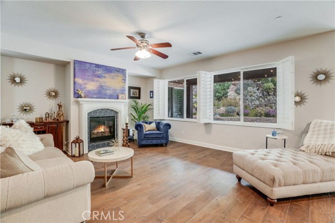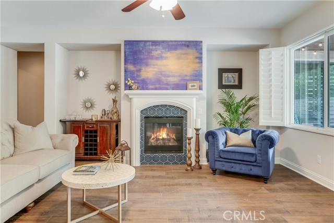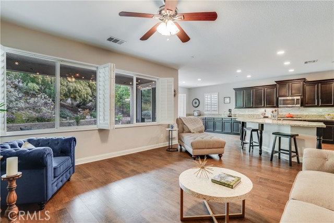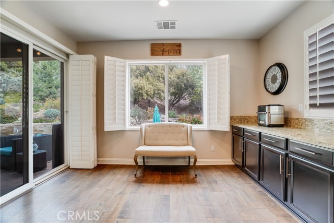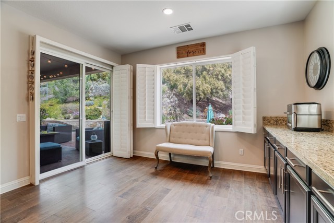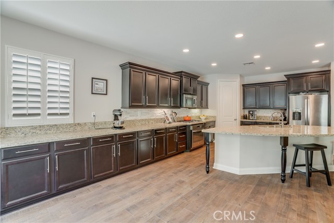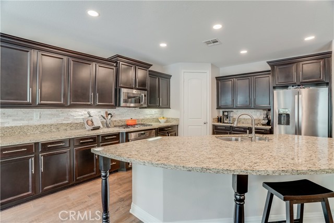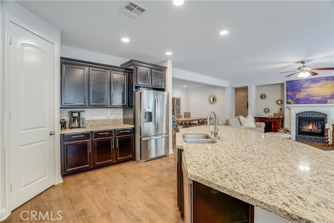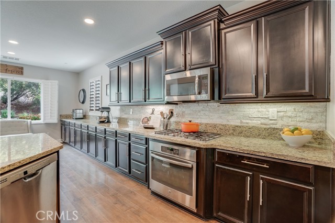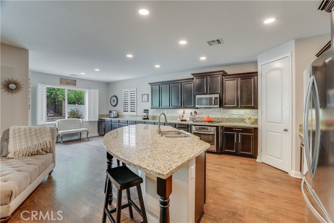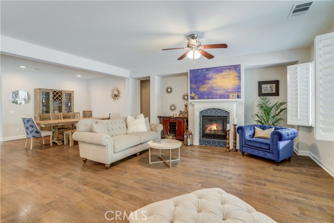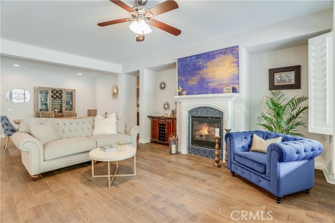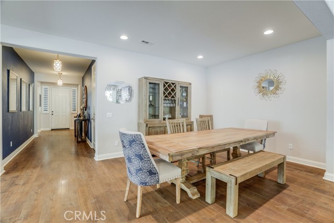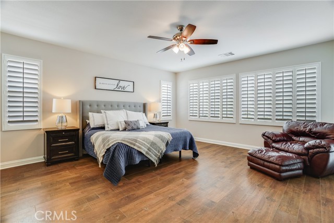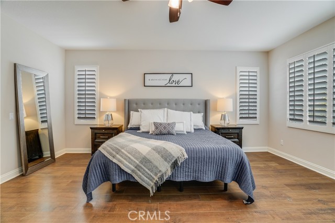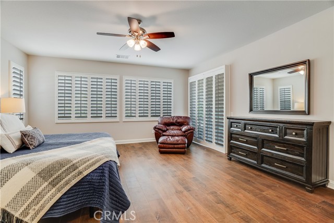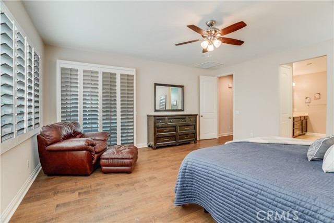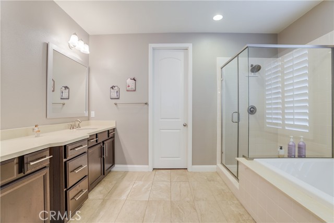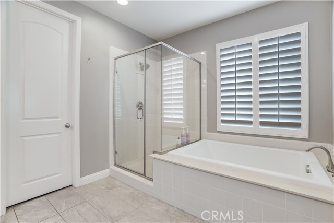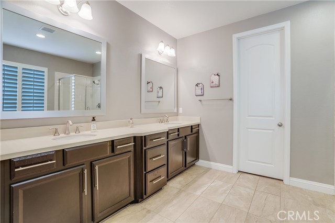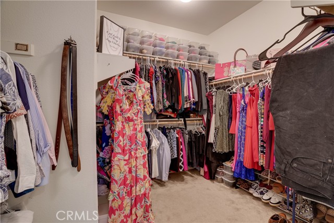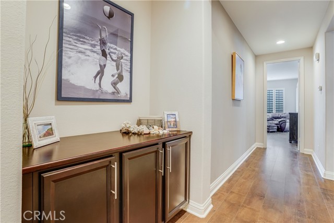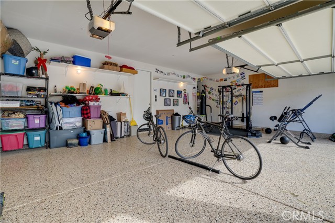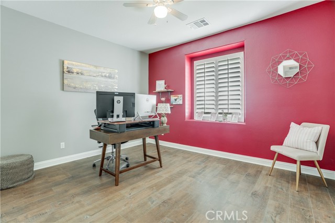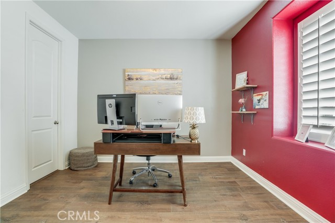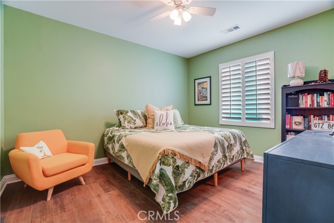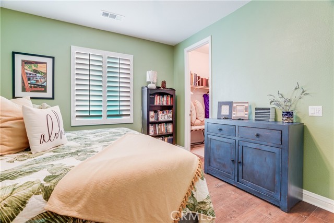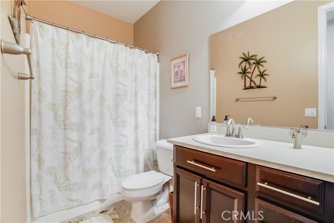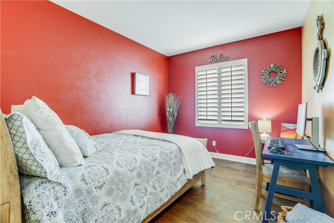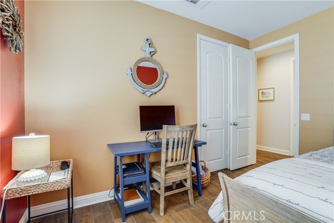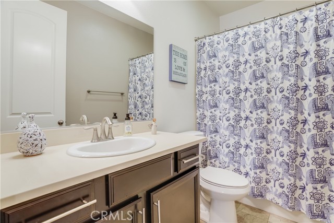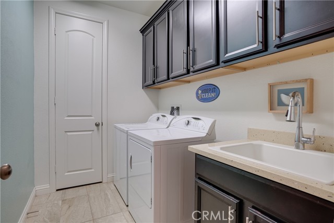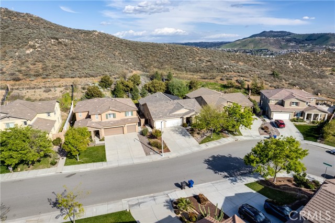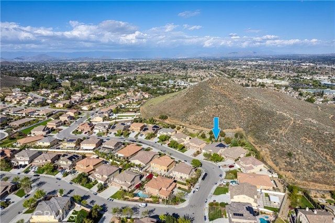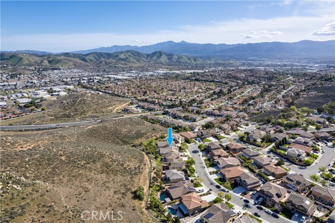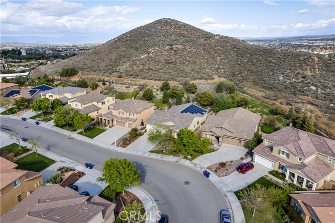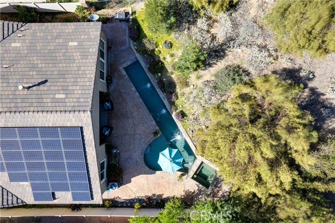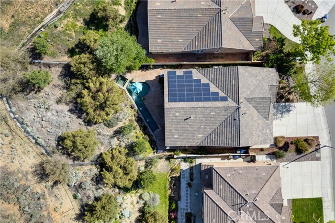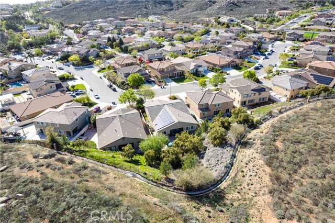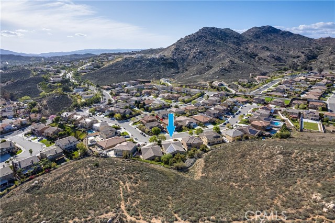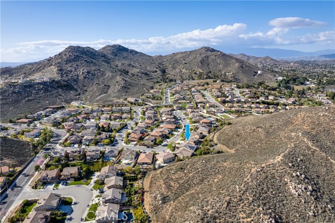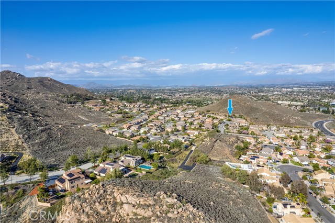4311 Falconer Drive, Riverside, CA 92505
Contact Silva Babaian
Schedule A Showing
Request more information
- MLS#: OC25067951 ( Single Family Residence )
- Street Address: 4311 Falconer Drive
- Viewed: 1
- Price: $995,000
- Price sqft: $350
- Waterfront: No
- Year Built: 2015
- Bldg sqft: 2842
- Bedrooms: 4
- Total Baths: 3
- Full Baths: 3
- Garage / Parking Spaces: 6
- Days On Market: 19
- Additional Information
- County: RIVERSIDE
- City: Riverside
- Zipcode: 92505
- District: Alvord Unified
- Provided by: Regency Real Estate Brokers
- Contact: Mase Mase

- DMCA Notice
-
DescriptionYour Dream Oasis awaits in the Highlands Community! Welcome to your stunning single story retreat that embodies luxury and relaxation. This exquisite home, built in 2015, features a private backyard oasis that will take your breath away. Imagine unwinding in your sparkling lap pool or soaking in the large spa, surrounded by serene landscaping and no rear neighborsperfect for ultimate privacy. The grand entrance sets the stage for the elegance and sophistication that flows throughout. The open floor plan is designed for entertaining and cozy family gatherings, with beautiful plank flooring and custom wood shutters. The heart of this home is the expansive kitchen, complete with a large center island, stainless steel appliances, granite countertops, and an abundance of cabinetry. It seamlessly connects to the inviting family room, where a cozy fireplace and entertainment niche create the ideal space for relaxation and connection. Retreat to the spacious primary suite, with direct access to the backyard, an ensuite bathroom with dual vanities, a soaking tub, a separate shower, and a generous walk in closet. The flexible bedroom layout includes a separate wing with its own full bath, making it perfect for multi generational living, guest accommodations, or a private home office. Nestled on a quiet hillside, this home offers a remarkable level of privacy and tranquility. The covered outdoor space and custom concrete patio is perfect for hosting gatherings or enjoying quiet evenings under the stars. Additional highlights include a 3 car garage with epoxy sealed floors, a fire sprinkler system for safety, and fully paid off solar. This is a rare opportunity to own a turnkey home with exceptional features in a highly desirable location. Don't miss your chance to experience the lifestyle you deservecome see it today!
Property Location and Similar Properties
Features
Accessibility Features
- None
Appliances
- Dishwasher
- Disposal
- Gas Oven
- Gas Range
- Microwave
- Range Hood
- Vented Exhaust Fan
- Water Line to Refrigerator
Architectural Style
- See Remarks
Assessments
- Special Assessments
Association Amenities
- Other
Association Fee
- 110.00
Association Fee Frequency
- Monthly
Builder Name
- DR Horton
Commoninterest
- Planned Development
Common Walls
- No Common Walls
Construction Materials
- Stucco
Cooling
- Central Air
Country
- US
Days On Market
- 15
Direction Faces
- West
Eating Area
- Breakfast Nook
- Family Kitchen
- Separated
Electric
- Photovoltaics Seller Owned
Fencing
- Vinyl
- Wrought Iron
Fireplace Features
- Living Room
Flooring
- Laminate
- Tile
Foundation Details
- Slab
Garage Spaces
- 3.00
Green Energy Generation
- Solar
Heating
- Central
- Fireplace(s)
Interior Features
- Ceiling Fan(s)
- Granite Counters
- High Ceilings
- Open Floorplan
- Pantry
- Recessed Lighting
Laundry Features
- Dryer Included
- Individual Room
- Washer Hookup
- Washer Included
Levels
- One
Living Area Source
- Assessor
Lockboxtype
- Supra
Lockboxversion
- Supra
Lot Features
- 0-1 Unit/Acre
- Lot 10000-19999 Sqft
- Sprinkler System
Parcel Number
- 168370006
Parking Features
- Direct Garage Access
- Driveway
- Garage
- Garage - Two Door
- Garage Door Opener
Patio And Porch Features
- Concrete
- Covered
- Patio
- Front Porch
- Rear Porch
Pool Features
- Private
- Heated
- In Ground
- Lap
Postalcodeplus4
- 9117
Property Type
- Single Family Residence
Property Condition
- Turnkey
Road Frontage Type
- City Street
Road Surface Type
- Paved
Roof
- Concrete
- Tile
School District
- Alvord Unified
Security Features
- Carbon Monoxide Detector(s)
- Smoke Detector(s)
Sewer
- Public Sewer
Spa Features
- Private
- Heated
- In Ground
Uncovered Spaces
- 3.00
Utilities
- Cable Available
- Electricity Connected
- Natural Gas Connected
- Phone Available
- Sewer Connected
- Underground Utilities
- Water Connected
View
- Hills
- Meadow
Water Source
- Public
Window Features
- Double Pane Windows
- Shutters
Year Built
- 2015
Year Built Source
- Assessor

