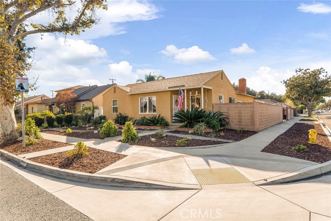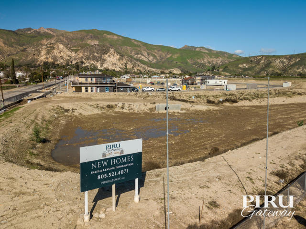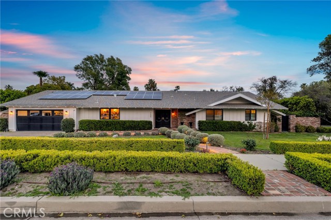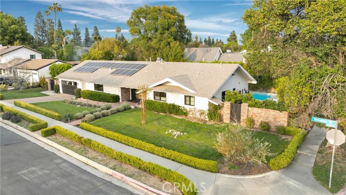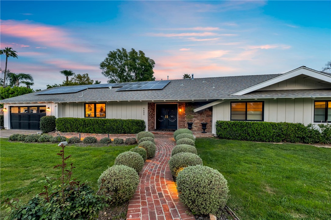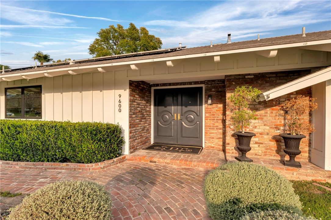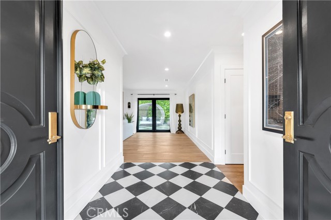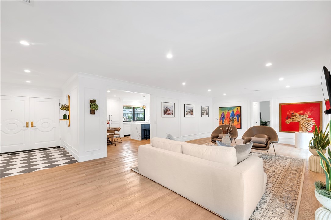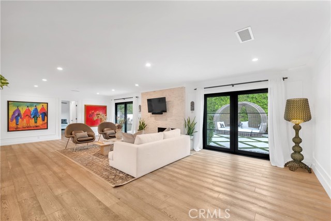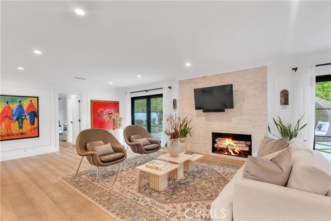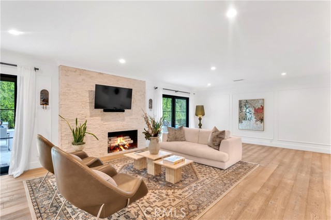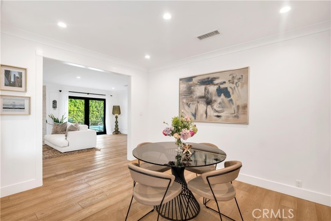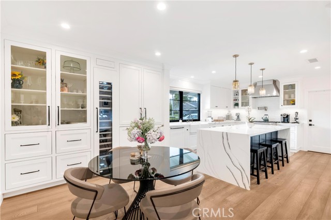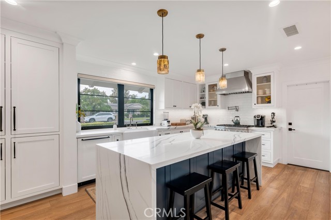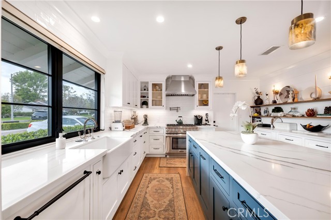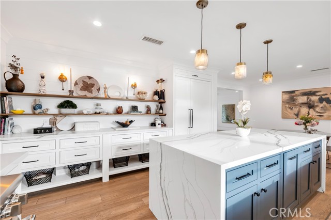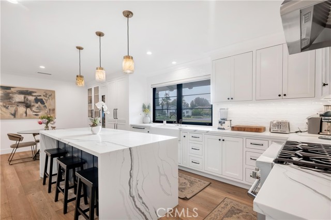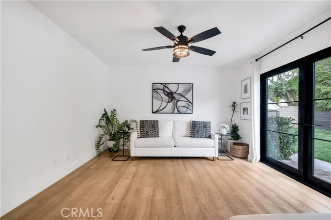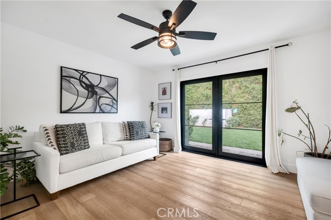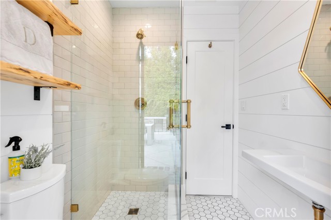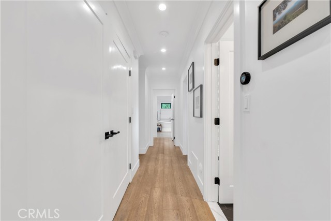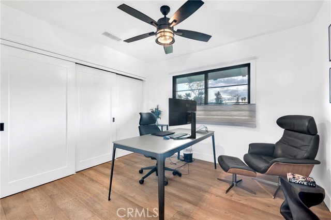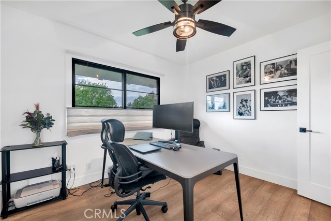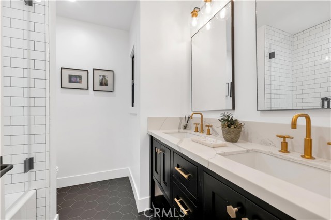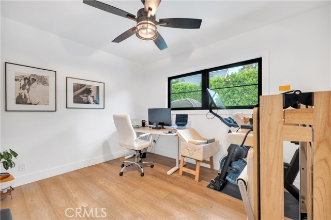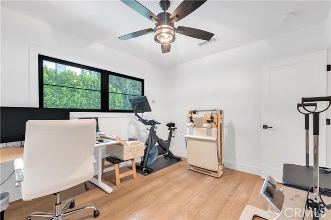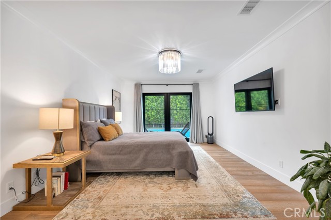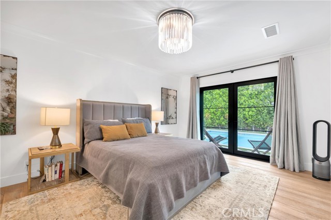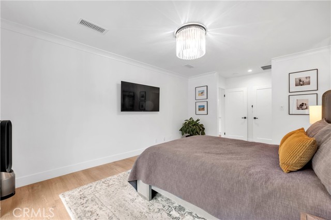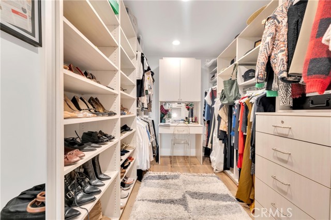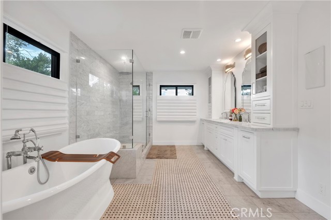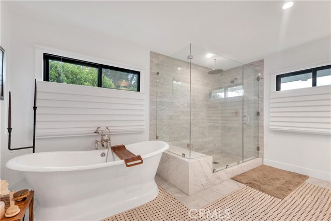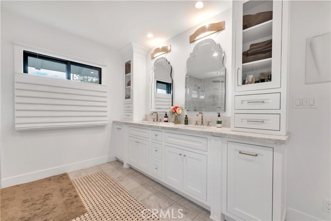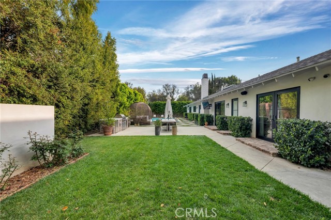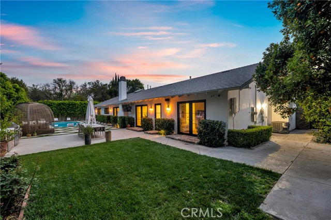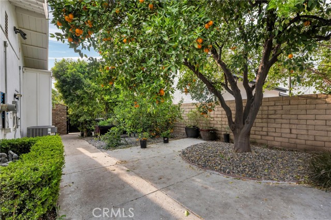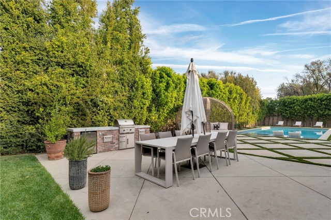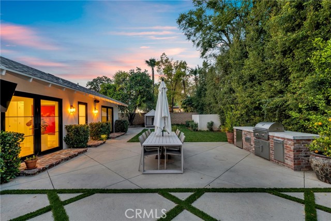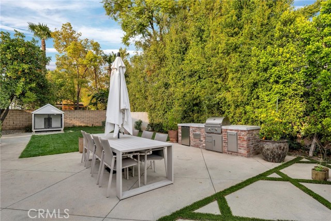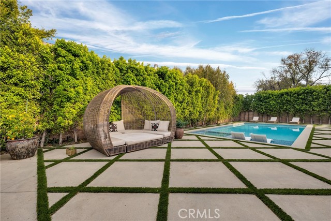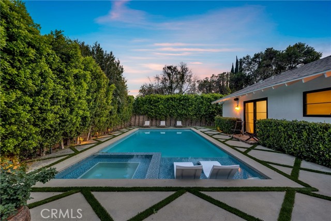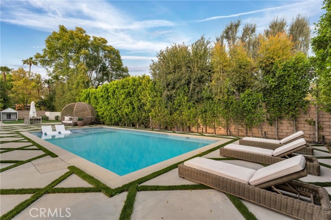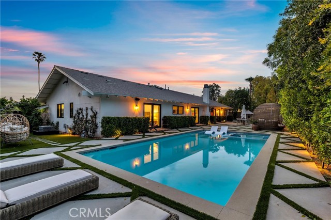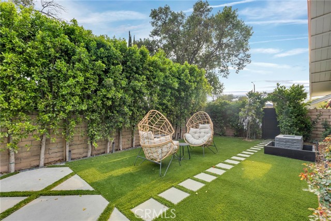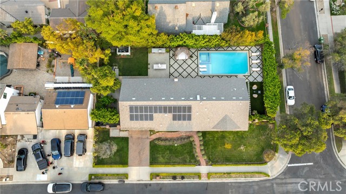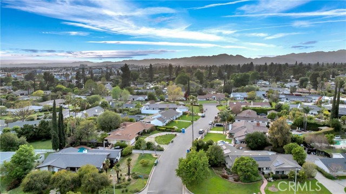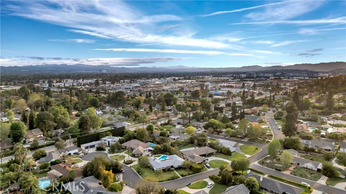9600 Vanalden Avenue, Northridge, CA 91324
Contact Silva Babaian
Schedule A Showing
Request more information
- MLS#: SR25068210 ( Single Family Residence )
- Street Address: 9600 Vanalden Avenue
- Viewed: 1
- Price: $1,745,000
- Price sqft: $628
- Waterfront: Yes
- Wateraccess: Yes
- Year Built: 1962
- Bldg sqft: 2780
- Bedrooms: 4
- Total Baths: 3
- Full Baths: 3
- Garage / Parking Spaces: 2
- Days On Market: 17
- Additional Information
- County: LOS ANGELES
- City: Northridge
- Zipcode: 91324
- District: Los Angeles Unified
- Elementary School: TOPEKA
- Middle School: NOBEL
- High School: GRHICH
- Provided by: Equity Union
- Contact: Stephanie Stephanie

- DMCA Notice
-
DescriptionSpectacular, completely updated and reimagined, 4 bed, 3 bath, 2,780 sq ft home blends modern luxury with timeless elegance. Situated on a large, 12,575 sq ft lot in a quiet, residential neighborhood in the heart of Northridge. Paid solar for energy efficiency and savings! Completely reimagined & renovated with over $300,000 spent on stunning remodel! Double front doors lead to a black and white marble entryway that sets the tone of effortless contemporary chic that permeates throughout the home with aesthetic touches including engineered wood floors, wainscoting, crown molding, black framed windows & French doors, & recessed lighting throughout. Spacious living room is bright & stylish, offering decorative white stone fireplace & dual contemporary French doors out to the amazing yard. The kitchen is a chefs dream, featuring a wide central waterfall island with convenient breakfast bar seating, farmhouse sink, luxurious shaker cabinetry, quartz countertops, subway tile backsplash, under cabinet lighting, Thermador Appliances that includes a six burner range w/pot filler & beautifully paneled fridge. Warm, inviting breakfast area has built ins & display, as well as a wine fridge. Spacious suite with en suite bath, walk in closet, & private French doors out to the back patio could make a wonderful, den, library, home office, or guest suite. At the other side of the house are two additional, good sized bedrooms which share a beautifully appointed, full, hall, bath & the impressive primary suite. The primary bedroom is its own private oasis with French doors out to the pool area, large walk in closet, and truly impressive full, en suite bath with decorative tile, double sink vanity with built in storage, separate soaking tub, & extra large shower. The backyard is an entertainers paradise with beautifully redone pool, Baja bench, spa, water feature, wide patio, built in BBQ area, wisteria arbor, both turf & grass lawns, mature fruit trees, and an extra tall hedge for added privacy. Additional highlights include a dedicated laundry area with tile floor, & attached, 2 car garage with direct access, 240 volt outlet for EV charging, storage, & recessed lighting. There is also a storage shed in the yard. Well placed in close proximity to the award winning charter schools of Topeka, Nobel & Granada Hills. Close to CSUN, Northridge Fashion Square, The Vineyards at Porter Ranch and so much more. Take this opportunity to make this extraordinary home your own.
Property Location and Similar Properties
Features
Appliances
- 6 Burner Stove
- Dishwasher
Architectural Style
- Traditional
Assessments
- Unknown
Association Fee
- 0.00
Commoninterest
- None
Common Walls
- No Common Walls
Construction Materials
- Brick
- Frame
- Wood Siding
Cooling
- Central Air
Country
- US
Door Features
- Double Door Entry
- French Doors
Eating Area
- Breakfast Nook
- In Kitchen
Elementary School
- TOPEKA
Elementaryschool
- Topeka
Entry Location
- Front Door
Exclusions
- Outdoor TV
- All TVs inside
Fencing
- Block
- Brick
Fireplace Features
- Living Room
- Gas Starter
Flooring
- Stone
- Wood
Foundation Details
- Slab
Garage Spaces
- 2.00
Heating
- Central
High School
- GRHICH
Highschool
- Granada Hills Charter
Inclusions
- Speakers attached to TV brackets. Landscape speakers. Doghouse in yard.
Interior Features
- Ceiling Fan(s)
- Crown Molding
- Open Floorplan
- Recessed Lighting
- Wainscoting
Laundry Features
- In Closet
- Inside
Levels
- One
Living Area Source
- Assessor
Lockboxtype
- None
Lot Features
- Back Yard
- Corner Lot
- Front Yard
- Landscaped
- Lot 10000-19999 Sqft
Middle School
- NOBEL
Middleorjuniorschool
- Nobel
Other Structures
- Shed(s)
Parcel Number
- 2762033011
Parking Features
- Driveway
- Garage
- Garage - Single Door
Patio And Porch Features
- Concrete
- Patio
- Patio Open
- Slab
Pool Features
- Private
- Heated
- In Ground
Postalcodeplus4
- 1764
Property Type
- Single Family Residence
Property Condition
- Turnkey
Road Frontage Type
- City Street
Road Surface Type
- Paved
Roof
- Composition
School District
- Los Angeles Unified
Sewer
- Public Sewer
Spa Features
- Private
- Heated
- In Ground
View
- None
Virtual Tour Url
- https://www.hshprodmls2.com/9600vanaldenave
Water Source
- Public
Window Features
- Double Pane Windows
Year Built
- 1962
Year Built Source
- Assessor
Zoning
- LARA

