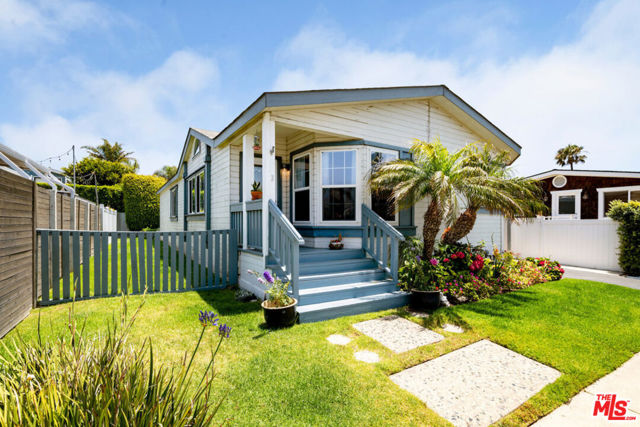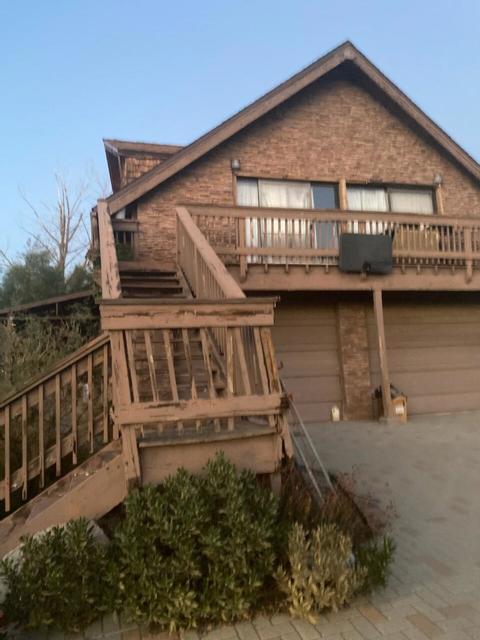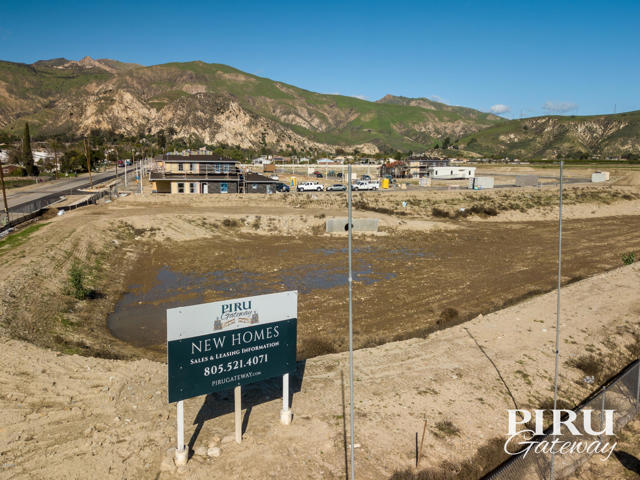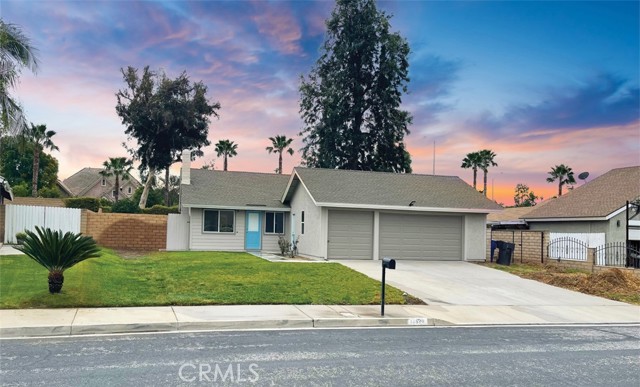10620 Gemini Drive, Riverside, CA 92503
Contact Silva Babaian
Schedule A Showing
Request more information
- MLS#: PW25069412 ( Single Family Residence )
- Street Address: 10620 Gemini Drive
- Viewed: 1
- Price: $670,000
- Price sqft: $537
- Waterfront: Yes
- Wateraccess: Yes
- Year Built: 1977
- Bldg sqft: 1248
- Bedrooms: 3
- Total Baths: 2
- Full Baths: 2
- Garage / Parking Spaces: 6
- Days On Market: 25
- Additional Information
- County: RIVERSIDE
- City: Riverside
- Zipcode: 92503
- District: Alvord Unified
- Elementary School: ORRENM
- Middle School: ARIZON
- High School: HILLCR
- Provided by: The Boutique Real Estate Group
- Contact: Raj Raj

- DMCA Notice
-
DescriptionWelcome to 10620 Gemini Dr., a stunning, newly renovated home nestled in the desirable La Sierra South neighborhood of Riverside. This thoughtfully updated residence offers approximately 1,248 sq. ft. of modern living space, featuring 3 bedrooms and 2 fully upgraded bathrooms. As you step inside, youll be greeted by luxury vinyl plank flooring throughout, sleek quartz countertops, designer subway tile and stylish white shaker cabinets. The family room serves as a central gathering space, showcasing a gorgeous fireplace that adds warmth and charm to the homes inviting atmosphere. Brand new windows and doors flood the home with natural light, while the two fully remodeled bathrooms provide contemporary elegance. Situated on a generous 8,276 sq. ft. lot, this property offers ample outdoor space, a spacious 3 car garage (23 feet deep x 29 feet wide), a pool sized yard and potential RV parking (11 feet wide x 60 feet deep) perfect for those seeking versatility and convenience. Don't miss this incredible opportunity to own a beautifully upgraded home in a prime Riverside location and just 12 miles away from UC Riverside and just 1.9 miles away from the Metrolink.
Property Location and Similar Properties
Features
Appliances
- 6 Burner Stove
- Dishwasher
- Disposal
- Gas Range
- Microwave
Architectural Style
- Contemporary
Assessments
- Unknown
Association Fee
- 0.00
Commoninterest
- None
Common Walls
- No Common Walls
Cooling
- Central Air
Country
- US
Eating Area
- Breakfast Nook
Elementary School
- ORRENM
Elementaryschool
- Orrenmaa
Exclusions
- All personal property and all staging items inside & outside of home.
Fencing
- Block
Fireplace Features
- Family Room
Flooring
- Laminate
Foundation Details
- Slab
Garage Spaces
- 3.00
Heating
- Central
High School
- HILLCR
Highschool
- Hillcrest
Interior Features
- Ceiling Fan(s)
- Open Floorplan
- Quartz Counters
- Recessed Lighting
- Storage
Laundry Features
- In Garage
Levels
- One
Living Area Source
- Estimated
Lockboxtype
- None
Lot Features
- 0-1 Unit/Acre
- Back Yard
- Front Yard
- Lot 6500-9999
- Sprinkler System
Middle School
- ARIZON
Middleorjuniorschool
- Arizona
Parcel Number
- 138343011
Parking Features
- Driveway
- Concrete
- Garage
- Garage Faces Front
- Garage - Three Door
- RV Access/Parking
- RV Potential
Patio And Porch Features
- Concrete
Pool Features
- None
Postalcodeplus4
- 6017
Property Type
- Single Family Residence
Property Condition
- Turnkey
- Updated/Remodeled
Road Frontage Type
- City Street
Road Surface Type
- Paved
Roof
- Composition
Rvparkingdimensions
- 11x60
School District
- Alvord Unified
Security Features
- Carbon Monoxide Detector(s)
- Smoke Detector(s)
Sewer
- Public Sewer
Spa Features
- None
Uncovered Spaces
- 3.00
View
- None
Virtual Tour Url
- https://my.matterport.com/show/?m=idBc3Svino9&brand=0
Water Source
- Public
Window Features
- Double Pane Windows
Year Built
- 1977
Year Built Source
- Assessor
Zoning
- R1






