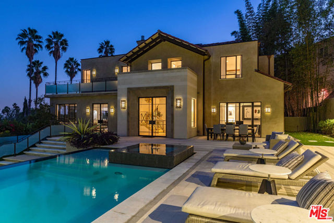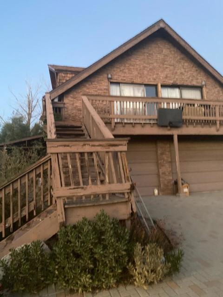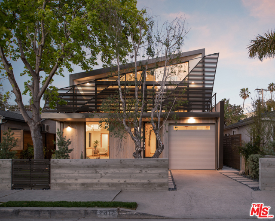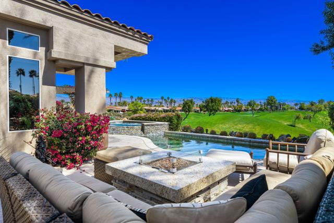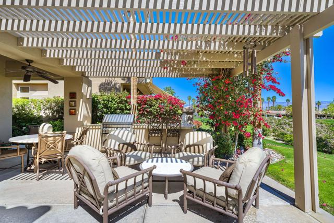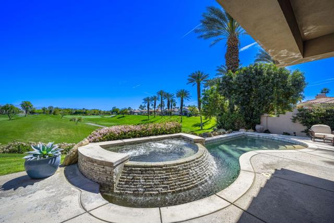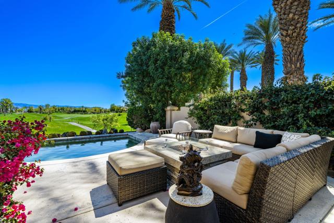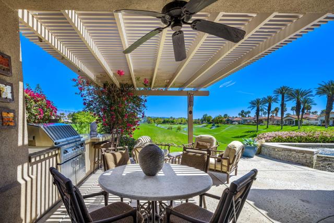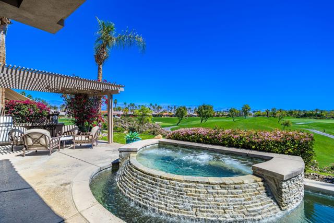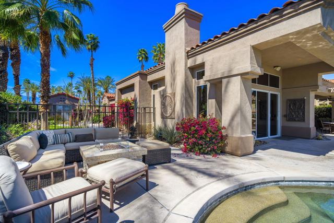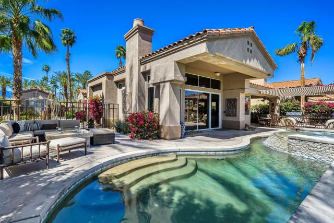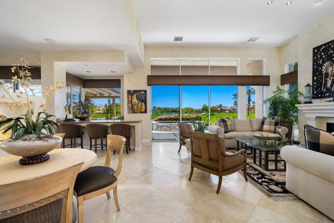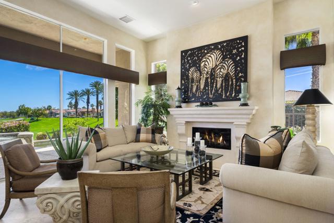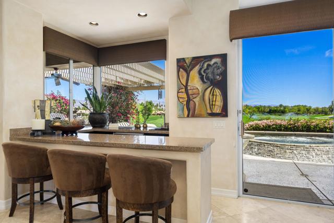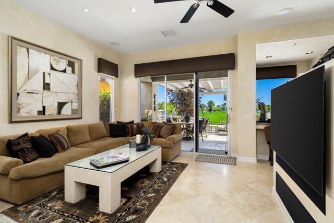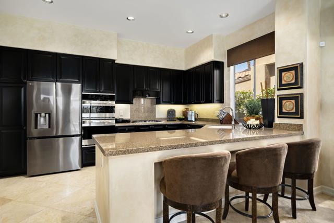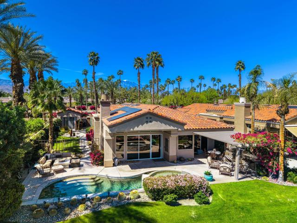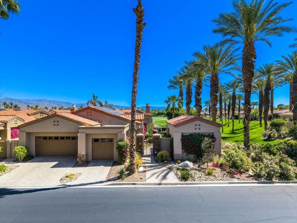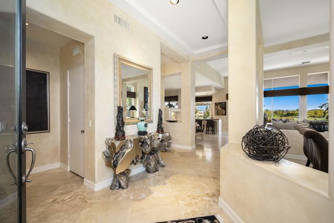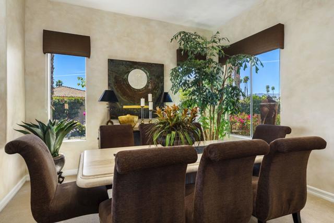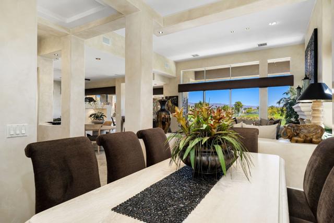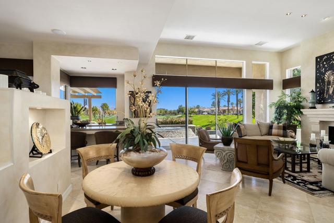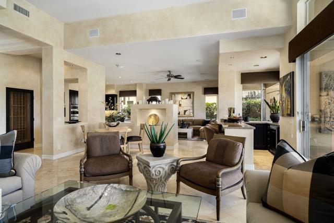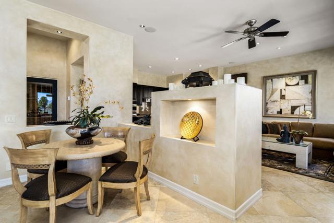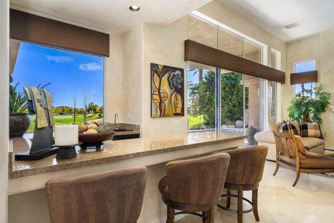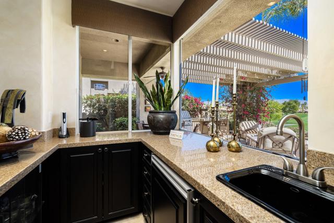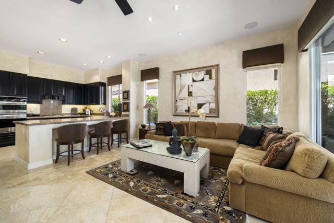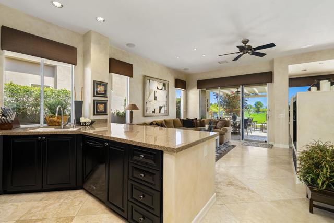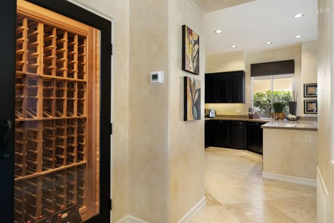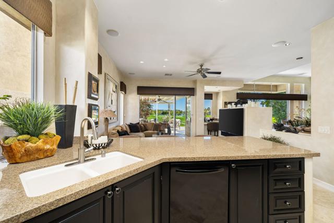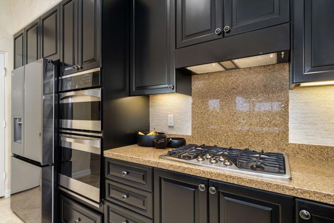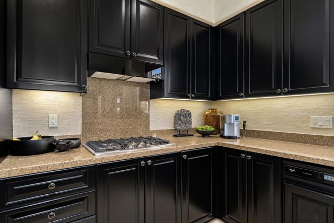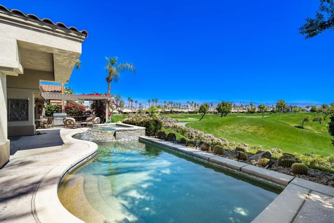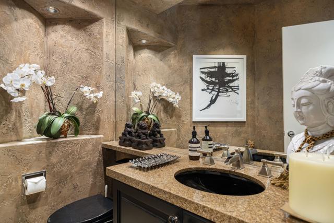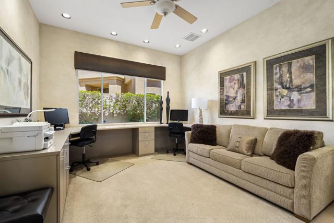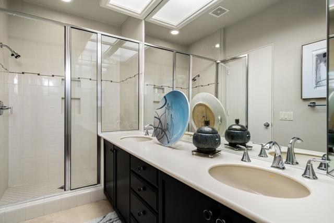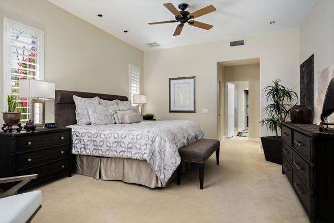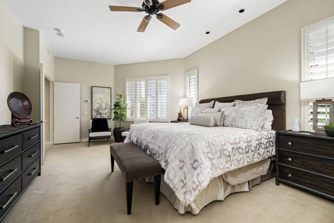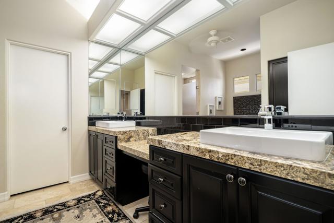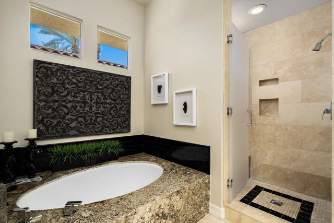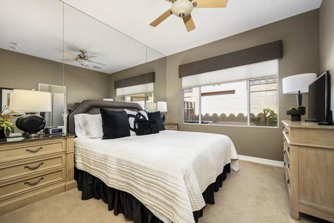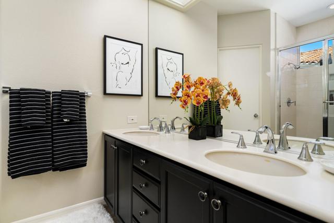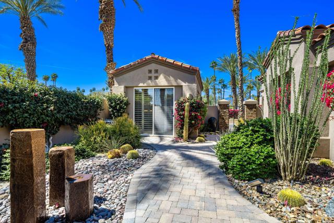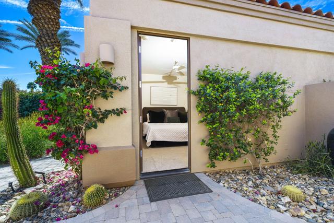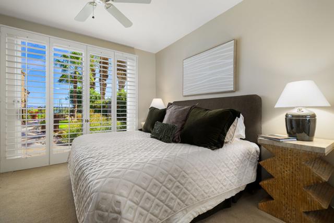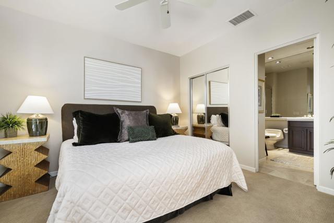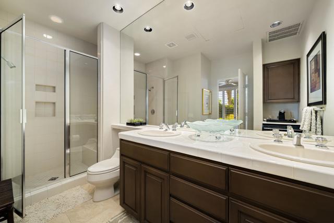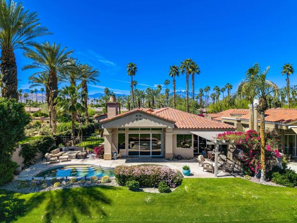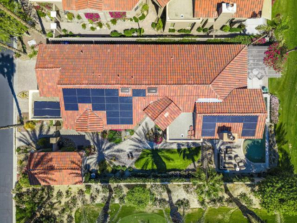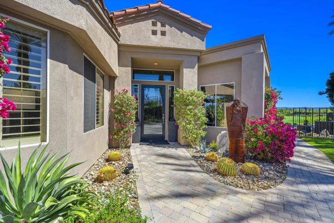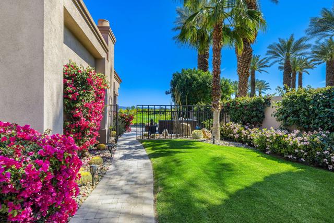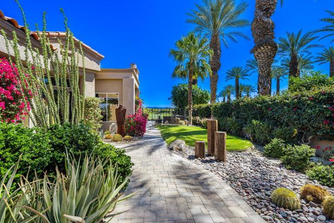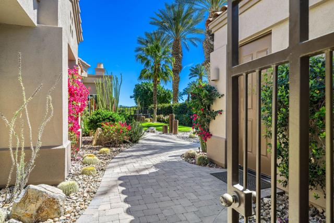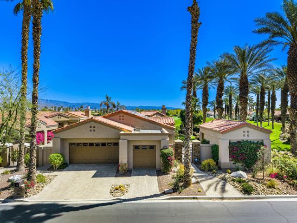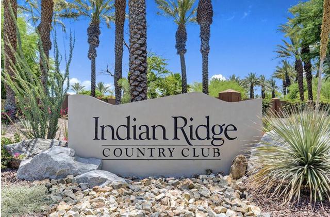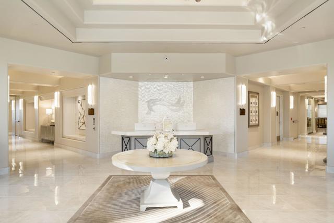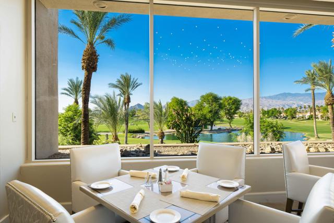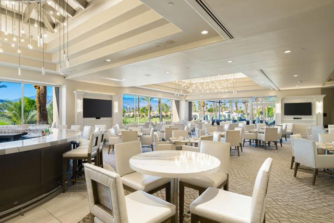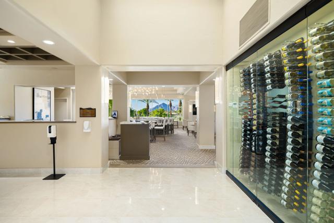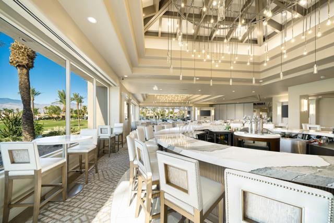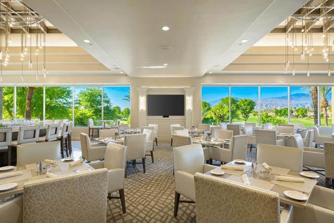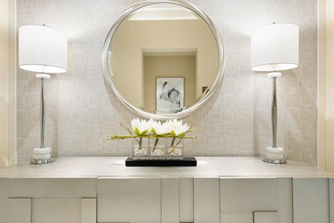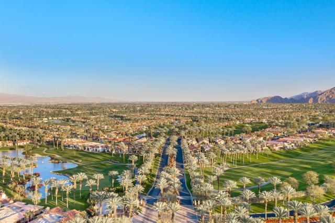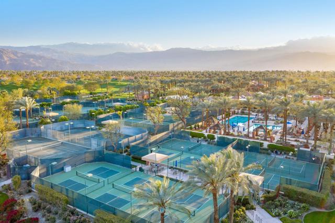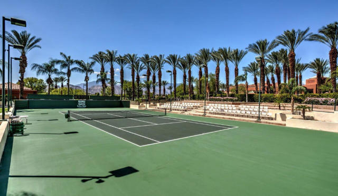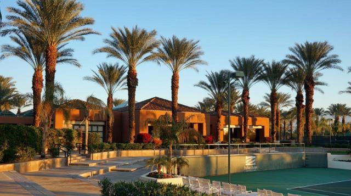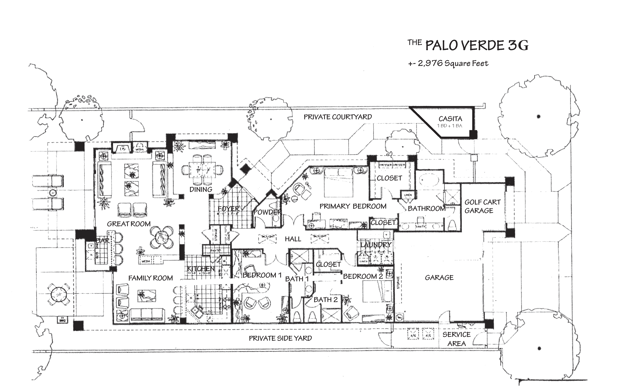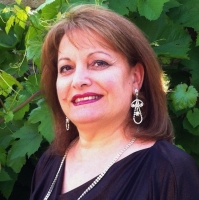350 Bright Rock Drive, Palm Desert, CA 92211
Contact Silva Babaian
Schedule A Showing
Request more information
- MLS#: 219127548DA ( Single Family Residence )
- Street Address: 350 Bright Rock Drive
- Viewed: 5
- Price: $2,100,000
- Price sqft: $706
- Waterfront: No
- Year Built: 1997
- Bldg sqft: 2976
- Bedrooms: 4
- Total Baths: 5
- Full Baths: 4
- 1/2 Baths: 1
- Garage / Parking Spaces: 2
- Days On Market: 27
- Additional Information
- County: RIVERSIDE
- City: Palm Desert
- Zipcode: 92211
- Subdivision: Indian Ridge
- Provided by: The Agency
- Contact: Terri Terri

- DMCA Notice
-
DescriptionPrivate Pool/Spa, Casita, Double Fairway Views and GOLF Membership available to Buyer with no wait! This updated Palo Verde 3G is elevated with long double fairway views of Grove #'s 14 & 15 at Indian Ridge CC. Offered Turnkey Furnished with OWNED Solar (installed in 2023). This 4 bedroom home includes a detached 1 bedroom/1 bathroom Casita off the large front courtyard. Expansive and private course and mountain views! Fairway patio features a pool & spa with water feature, covered built in BBQ area, and a generous seating area with fire table...great for entertaining! Open floor plan living room, dining room, wet bar, family room & dining room...all share the same great views. Dining room looks out to the front courtyard & opens to the great room. Family room opens to the kitchen & patio by BBQ area. Kitchen features granite countertops and stainless appliances. A separate Wine Closet is in the hall just off the kitchen. The Primary Suite is a luxurious retreat with 2 closets (1 a large walk in). Ensuite bathroom features granite counters, dual sinks, tub & separate shower. The 2 guest rooms are en suite and offer great privacy for your guests (one is currently used as office). Detached Casita includes 1 bedroom + ensuite bathroom. Close to the clubhouse, this home is a cart ride to the sports club, tennis & golf. HOA monthly dues include security, cable & internet, all gardening, exterior paint, roof maintenance, exterior water, exterior pest control and trash. Indian Ridge CC features two Arnold Palmer Signature golf courses, tennis/ pickleball facilities, a fitness center, a full service spa, two restaurants, 38 community pools/spas & active social calendar. Come and join the fun!
Property Location and Similar Properties
Features
Appliances
- Gas Cooktop
- Microwave
- Refrigerator
- Dishwasher
- Range Hood
Association Amenities
- Controlled Access
- Tennis Court(s)
- Other Courts
- Golf Course
- Gym/Ex Room
- Clubhouse
- Trash
- Security
- Insurance
- Cable TV
Association Fee
- 1065.66
Association Fee Frequency
- Monthly
Builder Model
- Palo Verde 3G
Carport Spaces
- 0.00
Country
- US
Eating Area
- Breakfast Counter / Bar
- In Living Room
- Dining Room
Fencing
- Block
- Stucco Wall
Fireplace Features
- Fire Pit
- Gas
- Outside
- Living Room
Flooring
- Carpet
- Stone
Garage Spaces
- 2.00
Heating
- Central
- Fireplace(s)
- Natural Gas
Inclusions
- Turnkey Furnished
Interior Features
- Built-in Features
- Wet Bar
- Open Floorplan
- High Ceilings
Laundry Features
- Individual Room
Levels
- One
Living Area Source
- Other
Lockboxtype
- None
Lot Features
- Landscaped
- Close to Clubhouse
- On Golf Course
- Sprinkler System
Other Structures
- Guest House
Parcel Number
- 632472035
Parking Features
- Golf Cart Garage
- Driveway
- Garage Door Opener
- Direct Garage Access
Patio And Porch Features
- Covered
Pool Features
- In Ground
- Community
- Private
Postalcodeplus4
- 8936
Property Type
- Single Family Residence
Property Condition
- Updated/Remodeled
Roof
- Tile
Security Features
- Gated Community
- Wired for Alarm System
Spa Features
- Community
- Private
- In Ground
Subdivision Name Other
- Indian Ridge
Uncovered Spaces
- 0.00
Utilities
- Cable Available
View
- Golf Course
- Panoramic
- Mountain(s)
Window Features
- Blinds
- Shutters
Year Built
- 1997
Year Built Source
- Assessor

