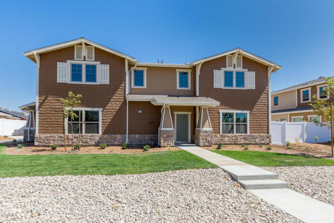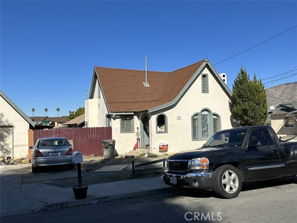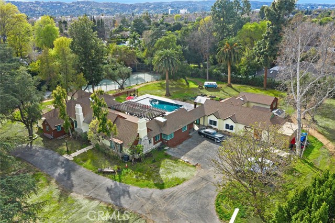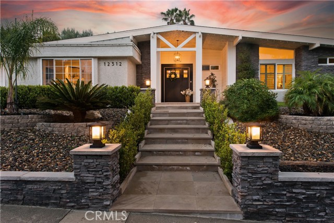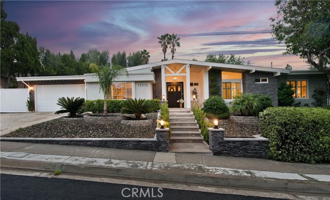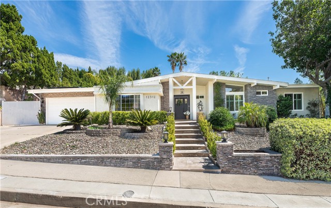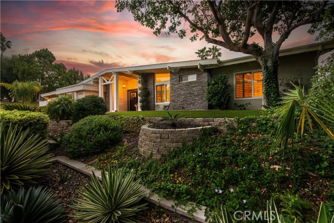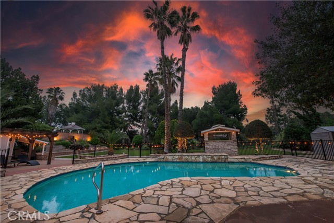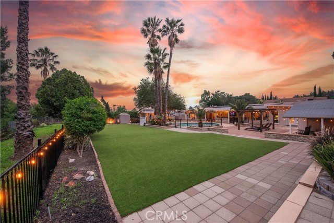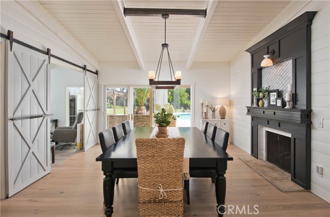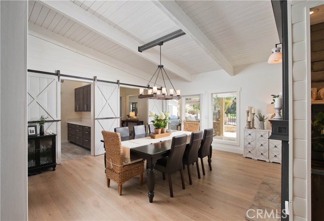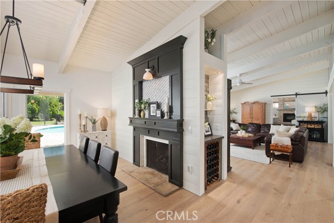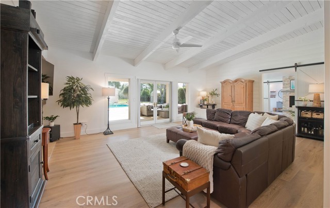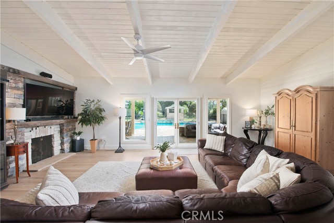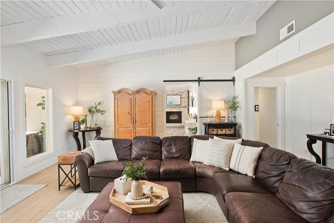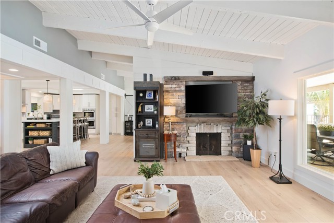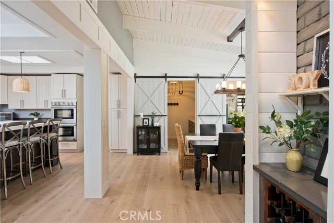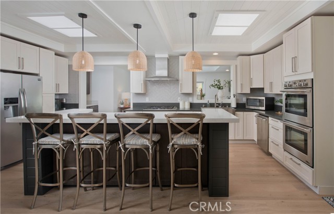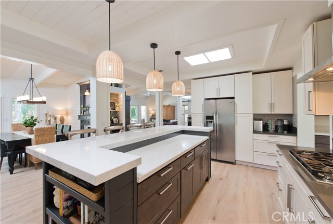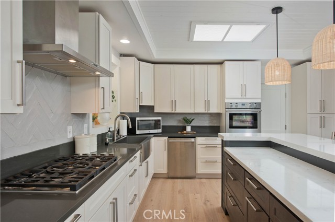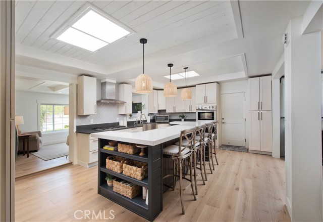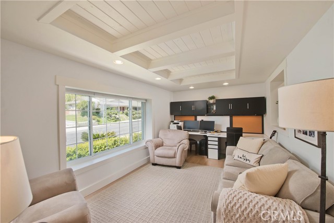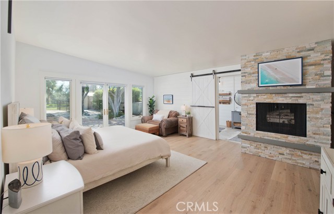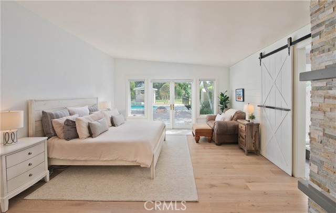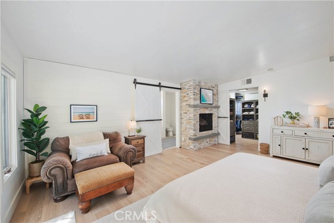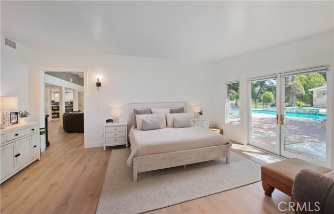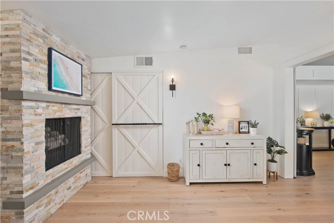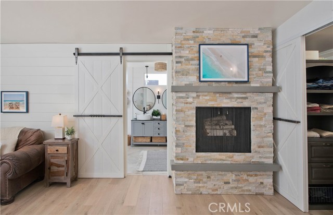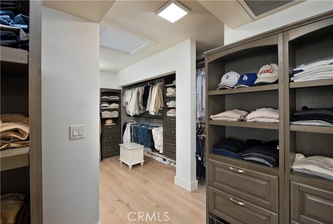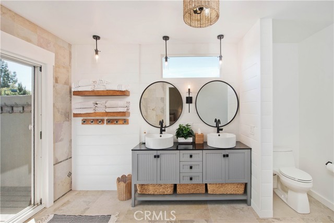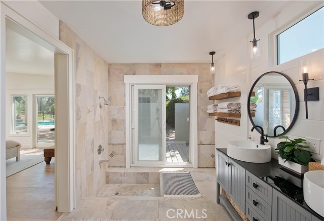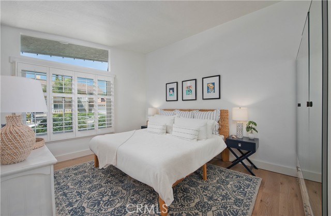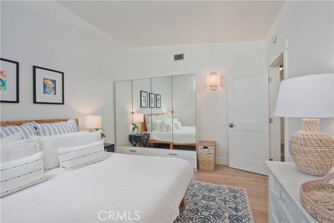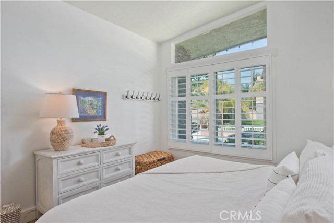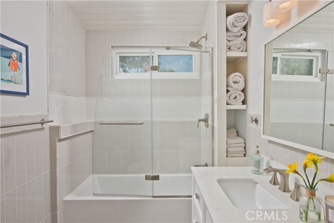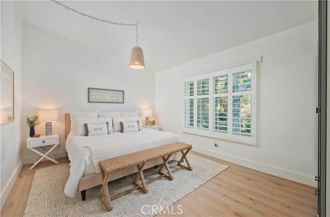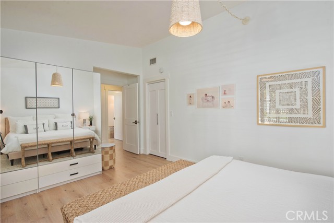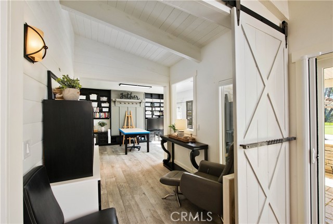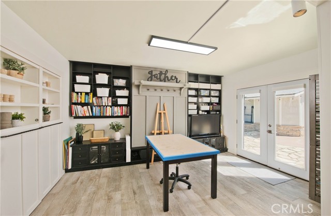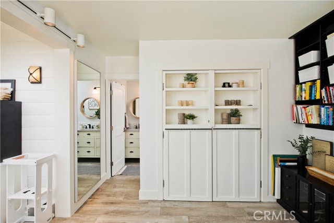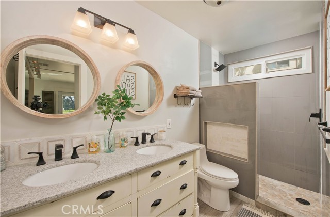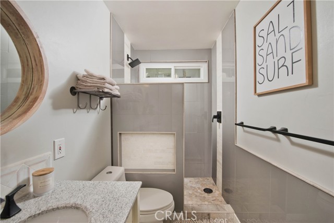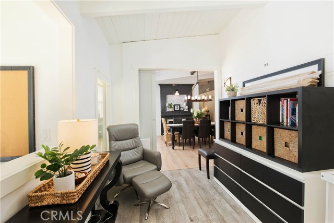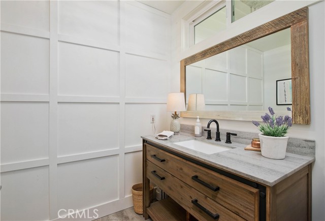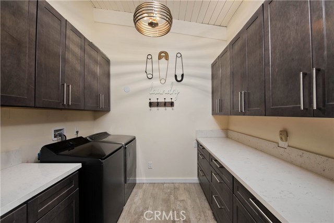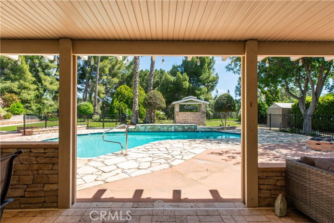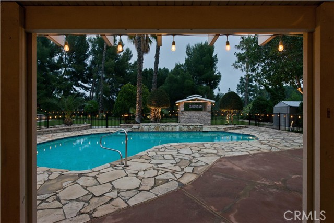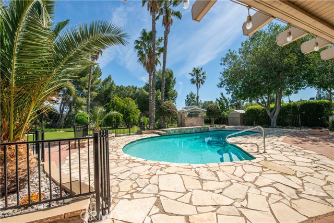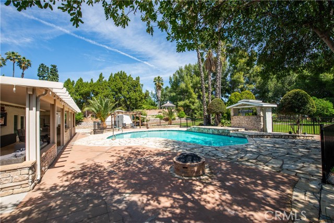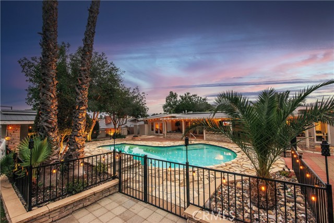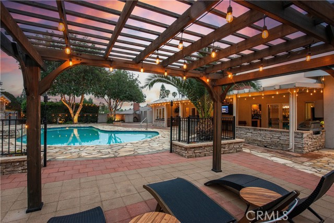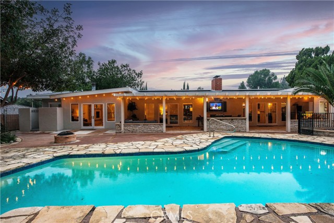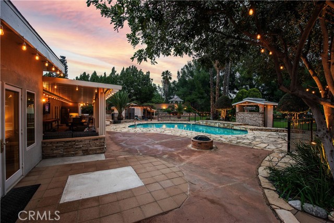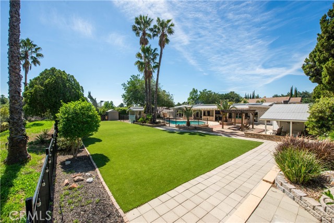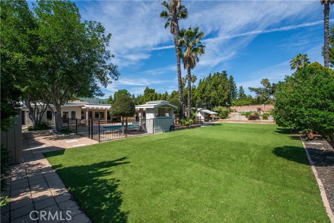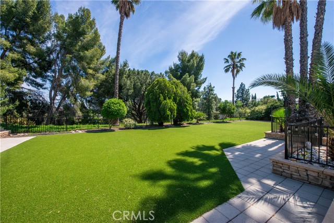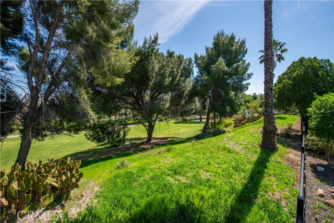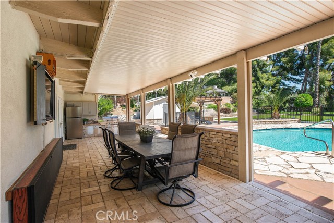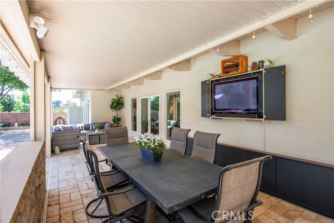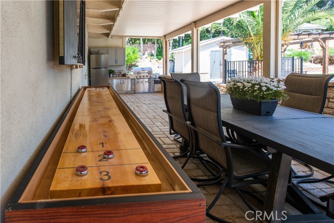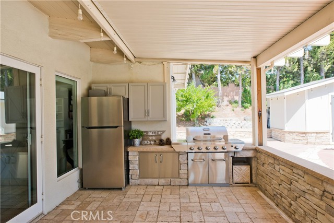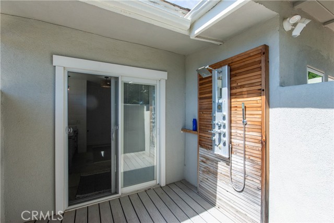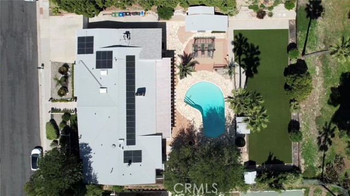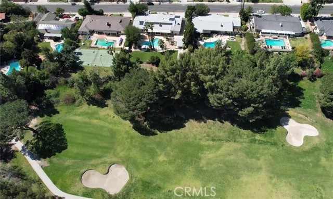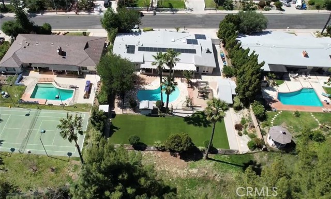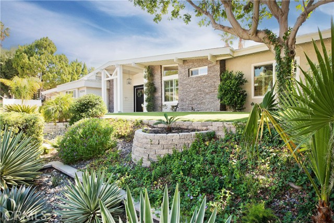12312 Kenny Drive, Granada Hills, CA 91344
Contact Silva Babaian
Schedule A Showing
Request more information
- MLS#: SR25069364 ( Single Family )
- Street Address: 12312 Kenny Drive
- Viewed: 1
- Price: $1,749,000
- Price sqft: $556
- Waterfront: No
- Year Built: 1964
- Bldg sqft: 3144
- Bedrooms: 4
- Total Baths: 4
- Full Baths: 3
- 1/2 Baths: 1
- Garage / Parking Spaces: 2
- Days On Market: 10
- Additional Information
- County: LOS ANGELES
- City: Granada Hills
- Zipcode: 91344
- District: Los Angeles Unified
- Elementary School: BUTOVE
- Middle School: BUTOVE
- High School: BUTOVE
- Provided by: Pinnacle Estate Properties, Inc.
- Contact: Diana Diana

- DMCA Notice
-
DescriptionWelcome to this stunning single story masterpiece with breathtaking golf course views, nestled in the highly sought after Knollwood Country Club Estates of Granada Hills. Thoughtfully remodeled and upgraded, this entertainers oasis seamlessly blends Farmhouse and Coastal elegance, creating a serene and inviting ambiance. Step through the custom front door and into a light filled, open concept living space where French doors and abundant windows bathe the home in natural light. The grandeur of the vaulted ceilings is accentuated by double custom fireplaces, elegantly dividing the living and dining areas. The chefs kitchen is both functional and stylish, featuring a center island with seating, double ovens, ample storage, and skylights that flood the space with sunshine. A versatile bonus area behind the kitchen offers the perfect setting for a home office, cozy family room, or tranquil morning retreat. With over 3,100 sq. ft. of living space, this home boasts an ideal four bedroom layout. The impressive primary suite is a private sanctuary, complete with a fireplace, French doors, and sliding door access to the backyard, a spacious walk in closet with built ins, and a spa inspired en suite bathroom. Two additional bedrooms share this wing of the home, while a secluded fourth en suite bedroom on the opposite end is perfect for multi generational living, guests, or a home office. The 17,655 sq. ft. flat lot is an entertainers dream, backing onto the 16th hole of Knollwood Golf Course. Enjoy year round outdoor living with a sparkling pool, oversized covered patio, built in BBQ area, and a custom shuffleboard table that doubles as a serving station. Additional highlights include a motorized side gate for possible RV access, a storage shed, and low maintenance artificial turf. Noteworthy upgrades include paid solar, upgraded electrical, newer insulation and ducting, new PEX repiping, a tankless water heater, and a custom indoor laundry room. This home is a rare finda perfect blend of luxury, comfort, and functionality. Dont miss the opportunity to make it yours!
Property Location and Similar Properties
Features
Property Type
- Single Family

