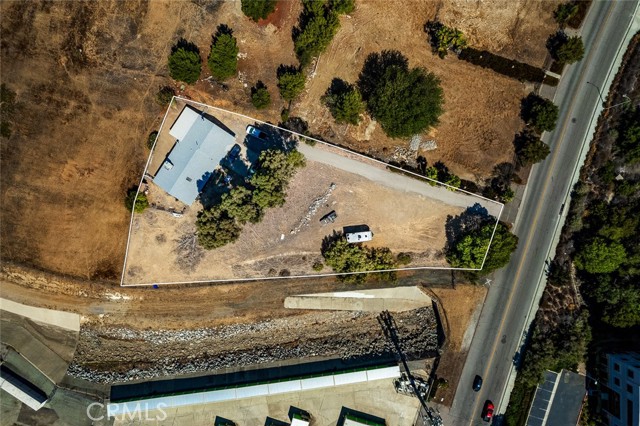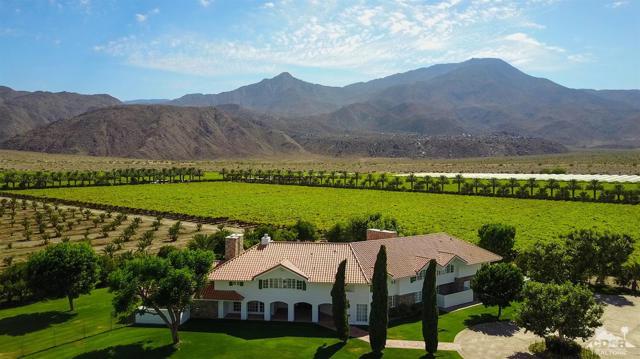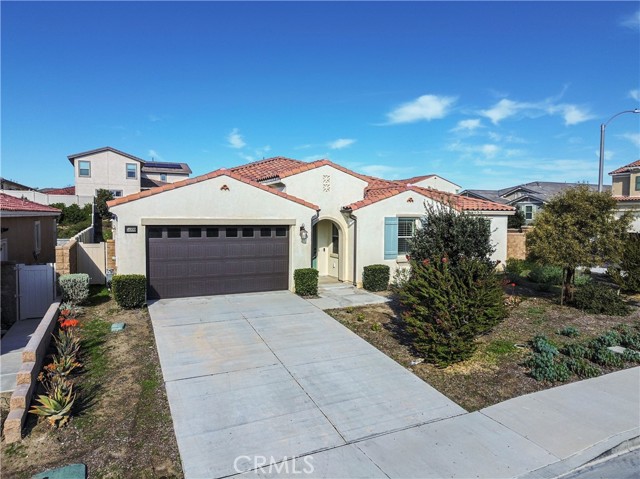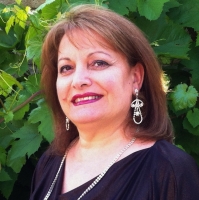34899 Windwood Glen Lane, Murrieta, CA 92563
Contact Silva Babaian
Schedule A Showing
Request more information
- MLS#: PW25067895 ( Single Family Residence )
- Street Address: 34899 Windwood Glen Lane
- Viewed: 1
- Price: $840,000
- Price sqft: $261
- Waterfront: Yes
- Wateraccess: Yes
- Year Built: 2018
- Bldg sqft: 3214
- Bedrooms: 4
- Total Baths: 3
- Full Baths: 2
- 1/2 Baths: 1
- Garage / Parking Spaces: 5
- Days On Market: 4
- Additional Information
- County: RIVERSIDE
- City: Murrieta
- Zipcode: 92563
- District: Menifee Union
- High School: LIBERT
- Provided by: Coast Realty Solutions, Inc.
- Contact: Sean Sean

- DMCA Notice
-
DescriptionQUICK! Grab this remodeled, like new single story estate, on one of the larger lots in the community. This gorgeous home offers four large bedrooms, a massive greatroom, and a three car garage. Entertain guests or family at the brand new quartz kitchen island/ breakfast bar, which opens into the open concept living area. High quality LVP flooring and new moldings throughout, so you will never have to worry about spills or pets. All surfaces are newly painted, with lovely neutral shades. Elegant plantation shutters will help you conserve your energy costs. The low maintenance drought tolerant front yard is easy care, and the large private backyard is ready for your vision. The garage features three spaces (one tandem), and the laundry room is also usable as a giant storage or craft room, approximately 150 sq ft. The Spencer's Crossing community offers amazing pool, clubhouse and other recreation opportunities. This is what you have been waiting for, at a fantastic value. Don't miss it!
Property Location and Similar Properties
Features
Accessibility Features
- 2+ Access Exits
- 36 Inch Or More Wide Halls
- Entry Slope Less Than 1 Foot
- Low Pile Carpeting
- No Interior Steps
Appliances
- Dishwasher
- Free-Standing Range
- Gas Range
- Microwave
- Water Heater
Architectural Style
- Ranch
- Traditional
Assessments
- Special Assessments
- CFD/Mello-Roos
Association Amenities
- Pool
- Spa/Hot Tub
- Barbecue
- Outdoor Cooking Area
- Picnic Area
- Playground
- Dog Park
- Sport Court
- Biking Trails
- Hiking Trails
- Horse Trails
- Clubhouse
- Meeting Room
- Maintenance Grounds
- Pets Permitted
- Management
Association Fee
- 128.00
Association Fee Frequency
- Monthly
Commoninterest
- Planned Development
Common Walls
- No Common Walls
Construction Materials
- Concrete
- Drywall Walls
- Stucco
Cooling
- Central Air
Country
- US
Direction Faces
- East
Door Features
- Mirror Closet Door(s)
- Panel Doors
- Sliding Doors
Eating Area
- Breakfast Counter / Bar
- Breakfast Nook
- Dining Room
Electric
- Electricity - On Property
- Standard
Entry Location
- 1st Floor
Fencing
- Block
- Vinyl
Fireplace Features
- None
Flooring
- Vinyl
Foundation Details
- Slab
Garage Spaces
- 3.00
Heating
- Central
High School
- LIBERT
Highschool
- Liberty
Interior Features
- Built-in Features
- Ceiling Fan(s)
- Copper Plumbing Full
- High Ceilings
- Open Floorplan
- Pantry
- Quartz Counters
- Recessed Lighting
- Storage
- Tandem
- Unfurnished
Laundry Features
- Gas & Electric Dryer Hookup
- Individual Room
- Inside
- Washer Hookup
Levels
- One
Living Area Source
- Assessor
Lockboxtype
- Supra
Lockboxversion
- Supra
Lot Features
- Back Yard
- Corner Lot
- Cul-De-Sac
- Front Yard
- Landscaped
Parcel Number
- 480832013
Parking Features
- Direct Garage Access
- Driveway
- Concrete
- Garage Faces Front
- Oversized
- Tandem Garage
Patio And Porch Features
- Concrete
Pool Features
- Association
- Community
Postalcodeplus4
- 1121
Property Type
- Single Family Residence
Property Condition
- Turnkey
- Updated/Remodeled
Road Frontage Type
- City Street
Road Surface Type
- Paved
Roof
- Ridge Vents
- Spanish Tile
School District
- Menifee Union
Security Features
- Carbon Monoxide Detector(s)
- Smoke Detector(s)
Sewer
- Public Sewer
Spa Features
- Association
- Community
Subdivision Name Other
- Spencer's Crossing
Uncovered Spaces
- 2.00
Utilities
- Cable Connected
- Electricity Connected
- Natural Gas Connected
- Phone Connected
- Sewer Connected
- Water Connected
View
- Neighborhood
Virtual Tour Url
- https://my.matterport.com/show/?m=4ep3wR3JsKD&sm=2&sr=-2.14
- .74
- 2.36&sp=42.11
- 44.49
- -26.98
Water Source
- Public
Window Features
- Double Pane Windows
- Plantation Shutters
- Screens
Year Built
- 2018
Year Built Source
- Public Records






