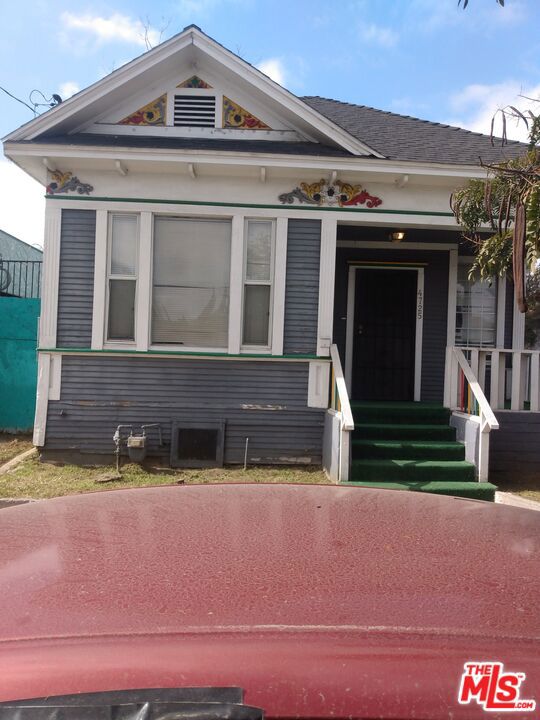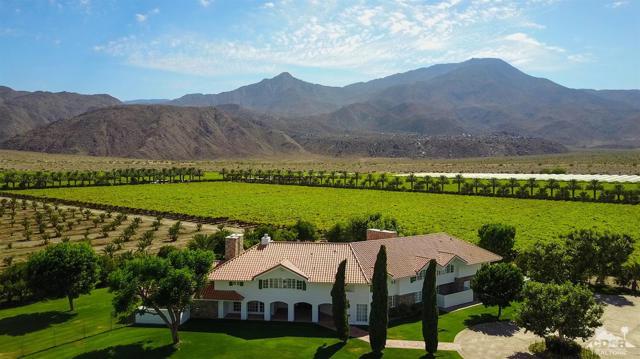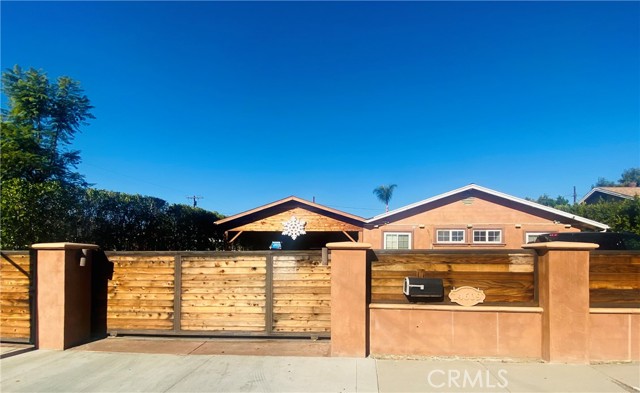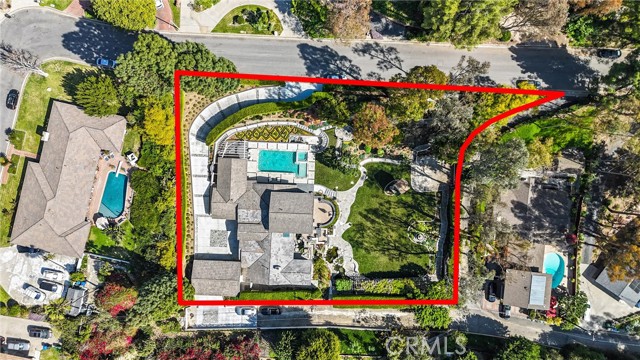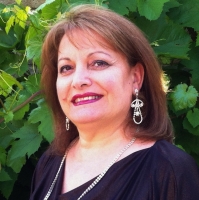14084 Bronte Drive, Whittier, CA 90602
Contact Silva Babaian
Schedule A Showing
Request more information
- MLS#: MB25068820 ( Single Family Residence )
- Street Address: 14084 Bronte Drive
- Viewed: 1
- Price: $3,100,000
- Price sqft: $727
- Waterfront: Yes
- Wateraccess: Yes
- Year Built: 1959
- Bldg sqft: 4262
- Bedrooms: 4
- Total Baths: 4
- Full Baths: 4
- Garage / Parking Spaces: 3
- Days On Market: 3
- Additional Information
- County: LOS ANGELES
- City: Whittier
- Zipcode: 90602
- District: Whittier Union High
- Elementary School: EVERGR
- Middle School: EASWHI
- High School: CALIFO
- Provided by: UNITED BROKERS REALTY
- Contact: JESUS JESUS

- DMCA Notice
-
DescriptionWelcome to this exquisite home that blends luxury and comfort with stunning outdoor views and incredible amenities. Upon entering, you'll find a spacious theater room, which can easily be transformed into a cozy family room. As you move through the home, a charming sitting area overlooks the tranquil koi pond and lush backyard, creating a serene spot next to the elegant dining room. The gourmet kitchen is a true cooks dream. Featuring built in cabinets, stainless steel appliances, Corian countertops, a large central island, and a Gaggenau convection oven, this space also includes a built in freezer, refrigerator, and a wine refrigerator. From here, you can enjoy breathtaking views of the pool and spa, koi pond, and the beautifully landscaped backyard through the expansive glass panel doors. The master bedroom, conveniently located on the first floor, offers a private retreat with a spacious walk in closet and a luxurious bathroom. Adjacent to the bedroom is a dedicated office, also with views of the backyard and koi pond. Upstairs, you'll find three additional bedrooms and two well appointed bathrooms, providing plenty of space for family and guests. Step outside to the stunning backyard, where youll find a patio complete with a built in stainless steel barbecue and sink, perfect for outdoor dining and entertaining. A cascading waterfall adds a touch of tranquility to the setting. The meticulously maintained garden features a walkway leading to the top of the fence line, where you'll find a charming treehouse. The beautiful pergola, adorned with a stunning Wisteria vine, adds to the garden's appeal, offering a peaceful retreat. This home also offers convenient service entry from the driveway, as well as a separate street entry for guests, ensuring privacy and ease of access. This property truly offers the best of both indoor and outdoor living, combining luxurious finishes, thoughtful design, and a beautiful natural environment.
Property Location and Similar Properties
Features
Accessibility Features
- 2+ Access Exits
- 36 Inch Or More Wide Halls
- 48 Inch Or More Wide Halls
Appliances
- Barbecue
- Convection Oven
- Dishwasher
- Freezer
- Disposal
- Gas & Electric Range
- Ice Maker
- Recirculated Exhaust Fan
- Refrigerator
- Self Cleaning Oven
- Tankless Water Heater
- Trash Compactor
- Warming Drawer
- Water Line to Refrigerator
- Water Purifier
- Water Softener
Architectural Style
- Contemporary
- Mid Century Modern
- Modern
Assessments
- Unknown
Association Fee
- 0.00
Commoninterest
- None
Common Walls
- No Common Walls
Construction Materials
- Stucco
Cooling
- Central Air
Country
- US
Direction Faces
- East
Eating Area
- Breakfast Counter / Bar
- Breakfast Nook
- Dining Room
- Separated
Electric
- 220 Volts For Spa
- Electricity - Unknown
Elementary School
- EVERGR
Elementaryschool
- Evergreen
Entry Location
- Ground Level
Fencing
- Average Condition
- Chain Link
- Fair Condition
Fireplace Features
- Primary Bedroom
Flooring
- Tile
- Wood
Foundation Details
- Slab
Garage Spaces
- 3.00
Heating
- Central
High School
- CALIFO
Highschool
- California
Interior Features
- Coffered Ceiling(s)
- Copper Plumbing Full
- Corian Counters
- Home Automation System
- Open Floorplan
- Pantry
- Recessed Lighting
- Wired for Data
- Wired for Sound
- Wood Product Walls
Laundry Features
- Gas & Electric Dryer Hookup
- Individual Room
Levels
- Two
Living Area Source
- Assessor
Lockboxtype
- None
Lot Features
- Back Yard
- Garden
- Gentle Sloping
- Landscaped
- Lawn
- Irregular Lot
- Near Public Transit
- Park Nearby
- Secluded
- Sprinkler System
- Sprinklers In Front
- Sprinklers In Rear
- Sprinklers On Side
- Sprinklers Timer
- Steep Slope
- Yard
Middle School
- EASWHI
Middleorjuniorschool
- East Whittier
Parcel Number
- 8138026017
Parking Features
- Driveway
- Paved
- Driveway Down Slope From Street
- Garage - Three Door
- Side by Side
Patio And Porch Features
- Concrete
- Covered
- Patio
- Patio Open
Pool Features
- Private
- Heated
- Gas Heat
- In Ground
- Tile
- Waterfall
Postalcodeplus4
- 2608
Property Type
- Single Family Residence
Property Condition
- Turnkey
Road Frontage Type
- City Street
- Private Road
Road Surface Type
- Paved
Roof
- Fire Retardant
- Tile
School District
- Whittier Union High
Security Features
- Carbon Monoxide Detector(s)
- Closed Circuit Camera(s)
- Fire and Smoke Detection System
- Smoke Detector(s)
Sewer
- Public Sewer
Spa Features
- Private
- Heated
- In Ground
Utilities
- Cable Available
- Cable Connected
- Electricity Available
- Electricity Connected
- Natural Gas Available
- Phone Available
- Sewer Connected
- Water Connected
View
- Pool
Water Source
- Public
Window Features
- Double Pane Windows
- Screens
Year Built
- 1959
Year Built Source
- Assessor
Zoning
- WHR1L2

