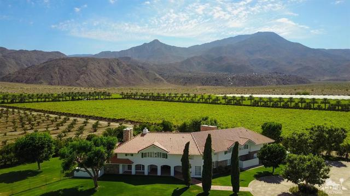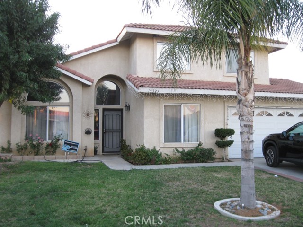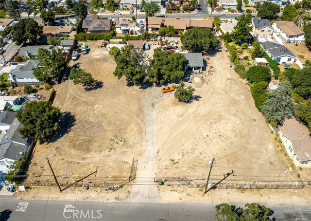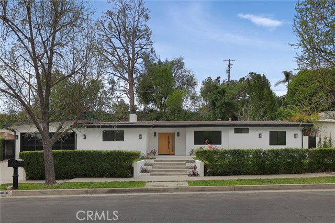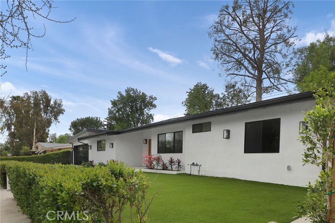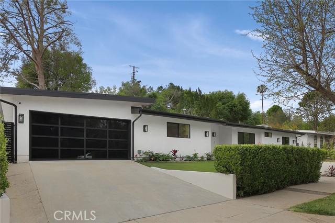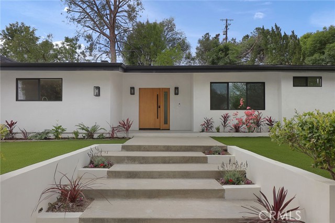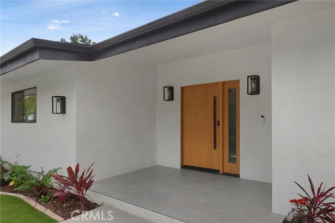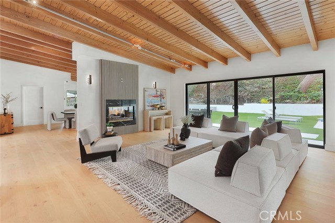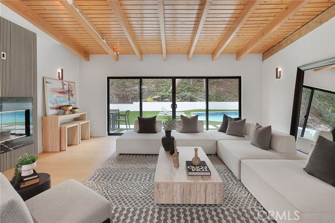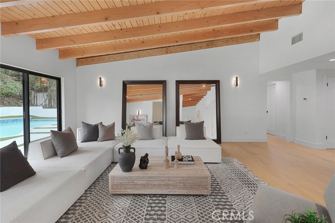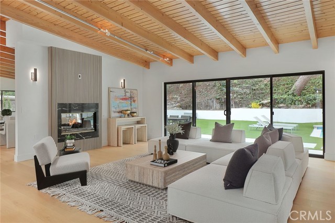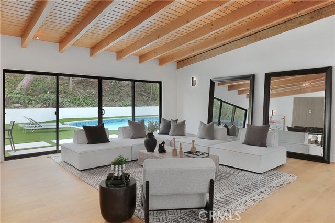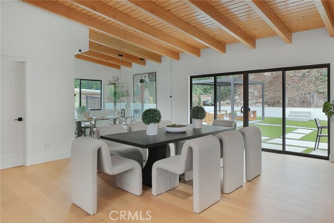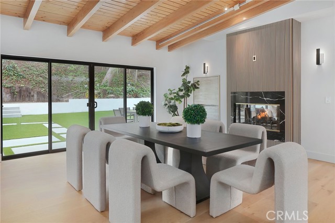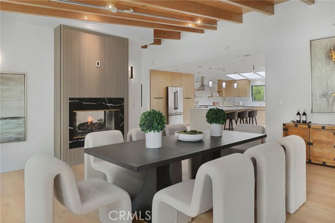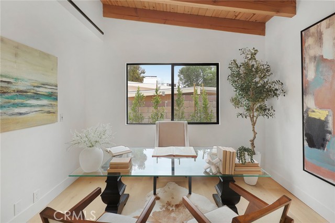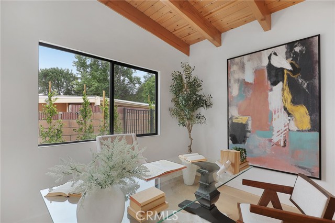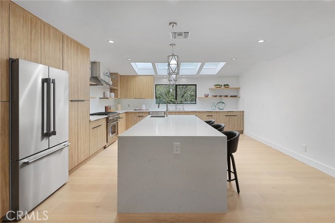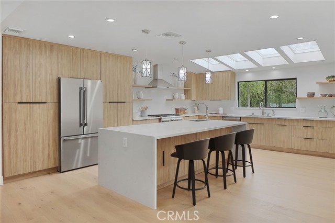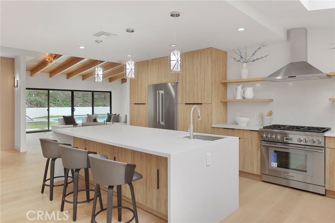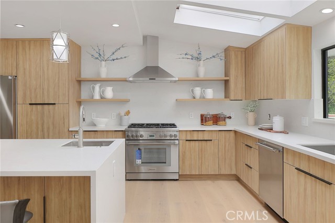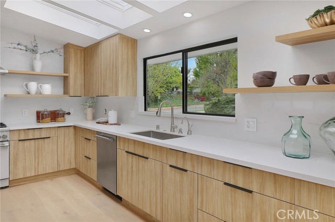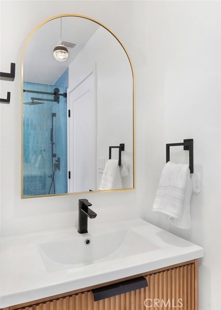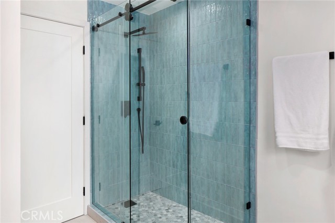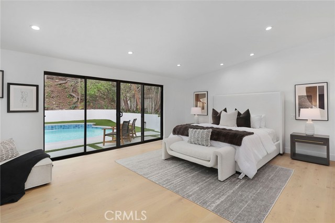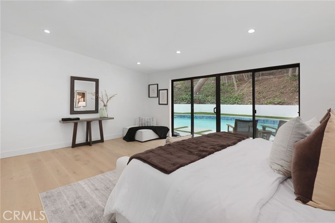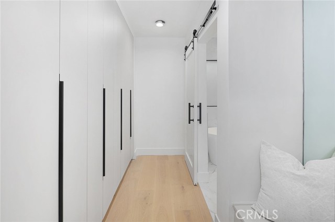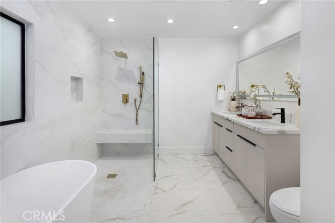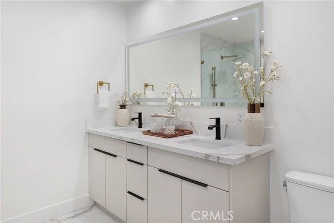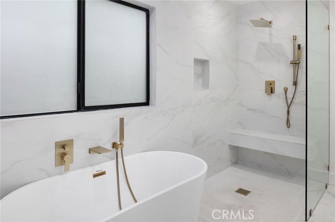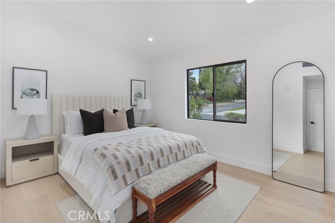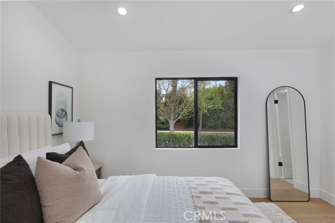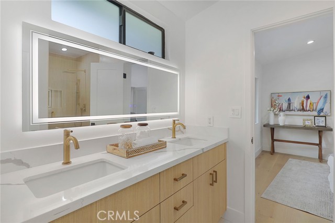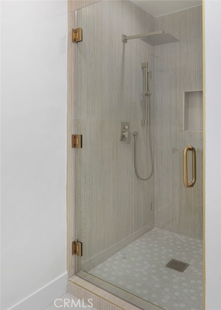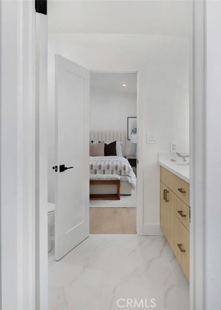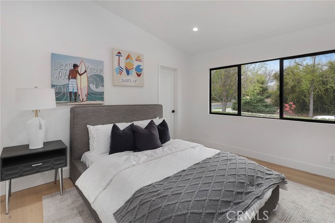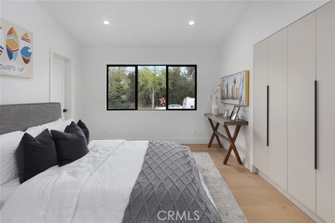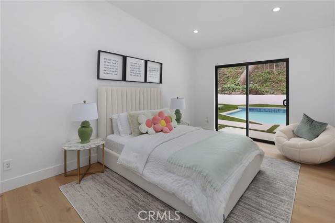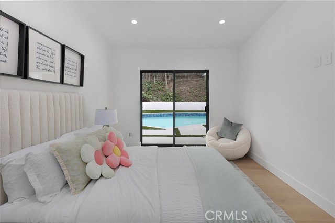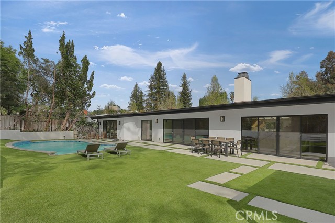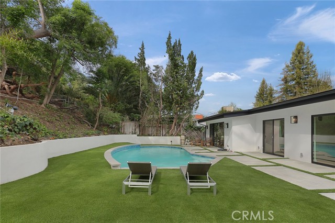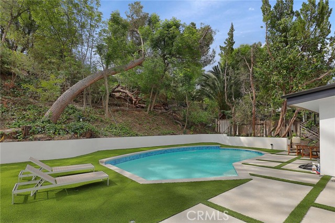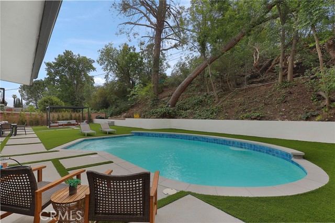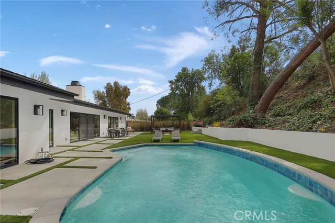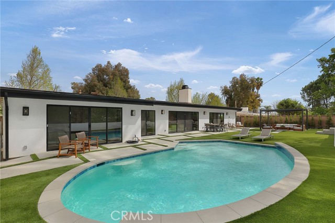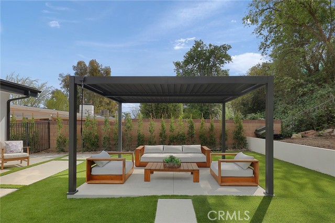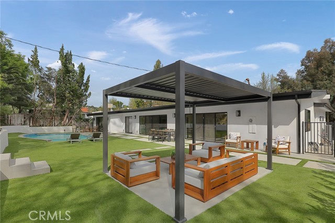24020 Oxnard Street, Woodland Hills, CA 91367
Contact Silva Babaian
Schedule A Showing
Request more information
- MLS#: SR25065921 ( Single Family Residence )
- Street Address: 24020 Oxnard Street
- Viewed: 3
- Price: $2,498,000
- Price sqft: $871
- Waterfront: No
- Year Built: 1963
- Bldg sqft: 2868
- Bedrooms: 4
- Total Baths: 3
- Full Baths: 3
- Garage / Parking Spaces: 2
- Days On Market: 20
- Additional Information
- County: LOS ANGELES
- City: Woodland Hills
- Zipcode: 91367
- District: Los Angeles Unified
- High School: ELCAM
- Provided by: Rodeo Realty
- Contact: Iris Iris

- DMCA Notice
-
DescriptionLocated in one of Woodland Hills most desirable neighborhoods, this stunning Charles Du Bois Mid Century Modern home has been fully reimagined in 2025 with high end upgrades. Set on a 13,809 sq. ft. lot, this single story residence offers 4 bedrooms, 3 bathrooms, plus an office, blending timeless architecture with modern luxury. A striking exterior with fresh landscaping, new paint, and a sleek garage door sets the stage. Inside, wood vaulted ceilings, European white oak flooring, and expansive sliding glass doors create an open, airy ambiance with seamless indoor outdoor flow. The chefs kitchen has been meticulously designed with lots of cabinets,an oversized waterfall island, top tier Thermador appliances, and a stunning quartz slab backsplash. The adjoining dining and living areas feature a double sided fireplace, adding warmth and elegance. The private west wing includes two spacious bedrooms with a Jack & Jill bath, Master bed and fourth bedroom The primary suite is a luxurious retreat with vaulted ceilings, backyard access and a spa like bath with a freestanding soaking tub and walk in shower. Additional features include new dual pane windows, an upgraded HVAC system, fresh interior/exterior paint, new rain gutters. Located within the sought after El Camino Real, Hale, and Lockhurst Charter School District. just minutes from Warner Center, The Commons at Calabasas, The Village, Westfield Topanga, award winning schools, Dining and Entertainment all just minutes away
Property Location and Similar Properties
Features
Appliances
- 6 Burner Stove
- Dishwasher
- ENERGY STAR Qualified Appliances
- Disposal
- Gas Oven
- Instant Hot Water
- Microwave
- Refrigerator
Architectural Style
- Mid Century Modern
Assessments
- None
Association Fee
- 0.00
Commoninterest
- None
Common Walls
- No Common Walls
Cooling
- Central Air
Country
- US
Days On Market
- 12
Eating Area
- Area
- Breakfast Counter / Bar
- Dining Room
- In Kitchen
Entry Location
- yes
Fencing
- Wrought Iron
Fireplace Features
- Living Room
- Gas
- Decorative
- See Remarks
Flooring
- Wood
Garage Spaces
- 2.00
Heating
- Central
- High Efficiency
High School
- ELCAM
Highschool
- El Camino
Interior Features
- High Ceilings
- Open Floorplan
- Recessed Lighting
- Wired for Sound
Laundry Features
- Gas Dryer Hookup
- Individual Room
- Washer Hookup
Levels
- One
Living Area Source
- Assessor
Lockboxtype
- Combo
Lot Features
- Lot 10000-19999 Sqft
Parcel Number
- 2045018003
Parking Features
- Garage
- Garage - Single Door
Patio And Porch Features
- Patio Open
Pool Features
- Private
- Gunite
- In Ground
Postalcodeplus4
- 2947
Property Type
- Single Family Residence
Property Condition
- Turnkey
Roof
- Shingle
School District
- Los Angeles Unified
Security Features
- Security System
Sewer
- Public Sewer
Spa Features
- None
View
- None
Water Source
- Public
Year Built
- 1963
Year Built Source
- Assessor
Zoning
- LARE11

