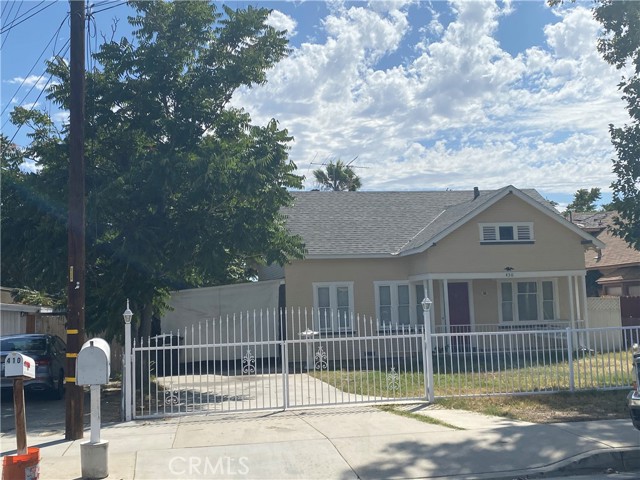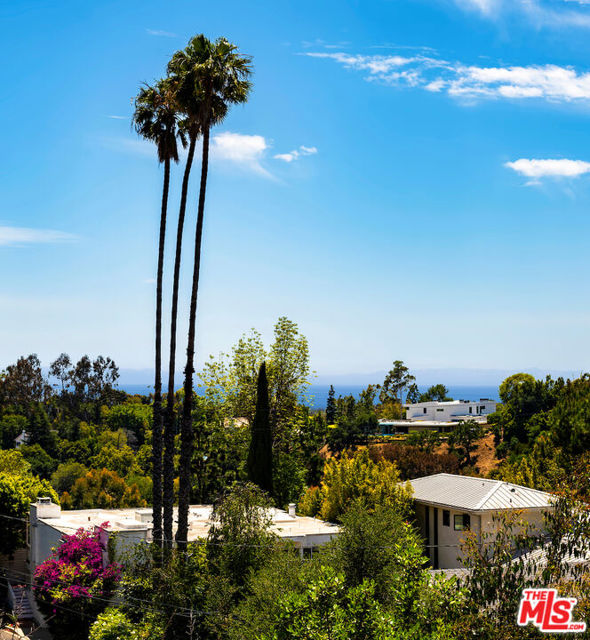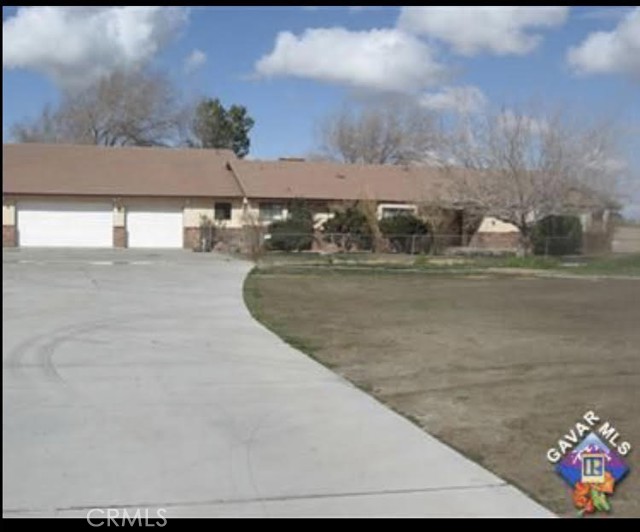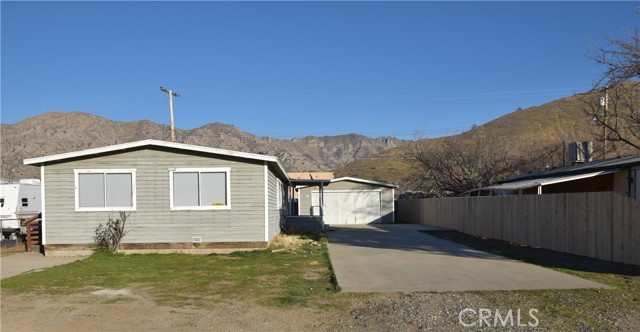2024 Marquis Street, Lake Isabella, CA 93240
Contact Silva Babaian
Schedule A Showing
Request more information
- MLS#: SR25068773 ( Single Family Residence )
- Street Address: 2024 Marquis Street
- Viewed: 1
- Price: $1,800
- Price sqft: $1
- Waterfront: No
- Year Built: 1983
- Bldg sqft: 1344
- Bedrooms: 3
- Total Baths: 2
- Full Baths: 2
- Garage / Parking Spaces: 2
- Days On Market: 4
- Additional Information
- County: KERN
- City: Lake Isabella
- Zipcode: 93240
- District: Kern Union
- Provided by: RE/MAX One
- Contact: Billy Billy

- DMCA Notice
-
DescriptionNew Mobile home lease is true pride of ownership...and as cute as can be! 3 bedrooms plus 2 full bathrooms! Almost 1,400 sq ft of living space and a huge almost 7,900 sqft lot! Front and rear yards! This single level beauty boasts 2 master suites each with their own bath. Huge cooks kitchen with a dishwasher! Oven Range, Dishwasher, Refrigerator too! Washer and dryer hook ups! Entertain in the dining area. New floors plus central air and heat! Fresh new paint! High ceilings! Built ins and plenty of storage. Covered porch and patio plus a 2 car garage! Property on a sewer system not septic! There is also RV/Boat parking in the driveway and backyard area. Views of mountains and close to Lake Isabella. Close to town, shopping and restaurants Will go fast!
Property Location and Similar Properties
Features
Additional Rent For Pets
- No
Appliances
- Dishwasher
- Propane Oven
- Propane Range
- Propane Cooktop
- Water Heater
Architectural Style
- See Remarks
- Traditional
Assessments
- Unknown
Association Fee
- 0.00
Common Walls
- No Common Walls
Cooling
- Evaporative Cooling
- See Remarks
Country
- US
Creditamount
- 35
Credit Check Paid By
- Tenant
Current Financing
- None
Depositsecurity
- 3600
Eating Area
- Area
- Dining Ell
- Separated
- See Remarks
Entry Location
- first ground floor
Fencing
- See Remarks
Fireplace Features
- None
Flooring
- Laminate
- See Remarks
Furnished
- Unfurnished
Garage Spaces
- 2.00
Heating
- See Remarks
Interior Features
- High Ceilings
- Storage
Laundry Features
- Gas & Electric Dryer Hookup
- See Remarks
- Washer Hookup
Levels
- One
Living Area Source
- Assessor
Lockboxtype
- None
Lot Features
- Level with Street
- Level
- Yard
Parcel Number
- 26345102001
Parking Features
- Direct Garage Access
- Garage - Two Door
- RV Access/Parking
Patio And Porch Features
- Covered
- Deck
- Patio
- Porch
- Front Porch
- See Remarks
Pets Allowed
- Call
Pool Features
- None
Property Type
- Single Family Residence
Rent Includes
- None
Road Frontage Type
- City Street
Road Surface Type
- Paved
Roof
- Composition
School District
- Kern Union
Sewer
- Public Sewer
Spa Features
- None
Transferfee
- 0.00
Transferfeepaidby
- Tenant
Utilities
- Propane
View
- Mountain(s)
- See Remarks
- Trees/Woods
Water Source
- Public
- See Remarks
Window Features
- Screens
Year Built
- 1983
Year Built Source
- Assessor
Zoning
- 0000






