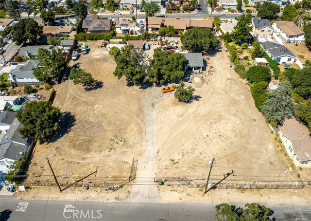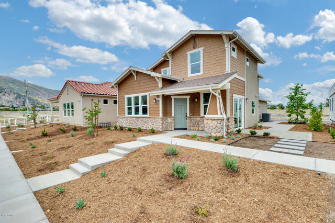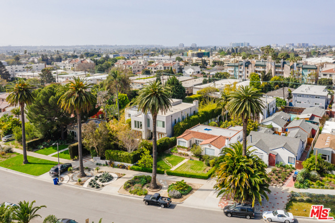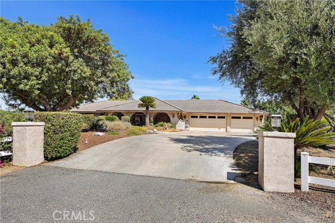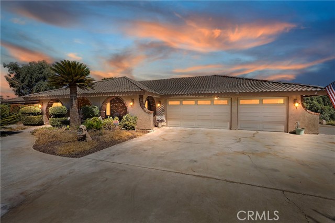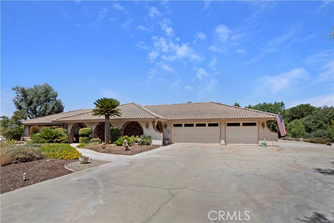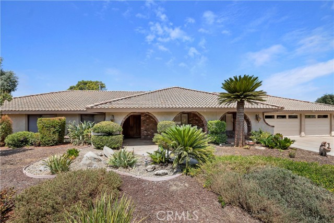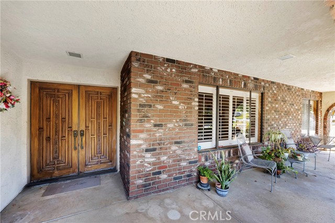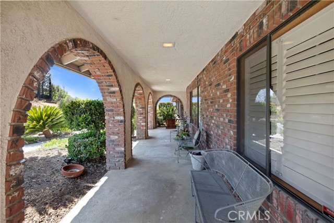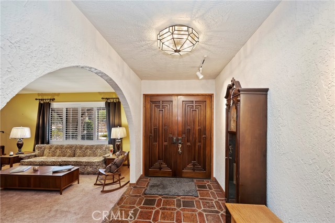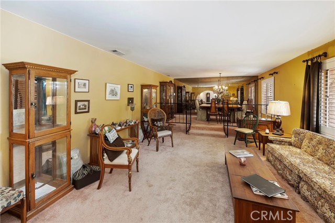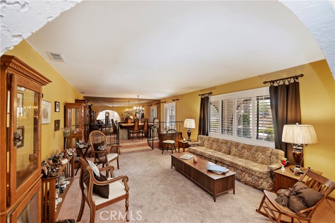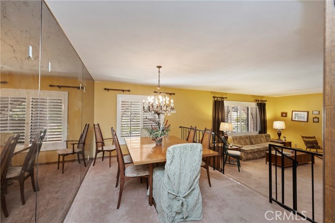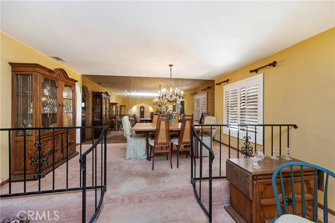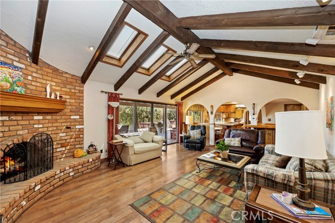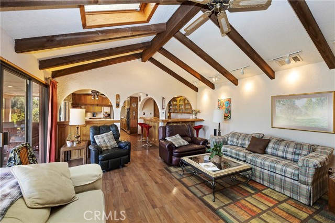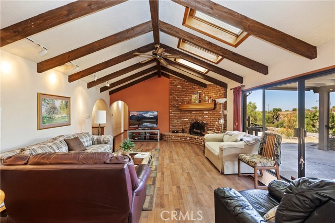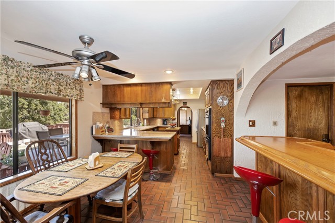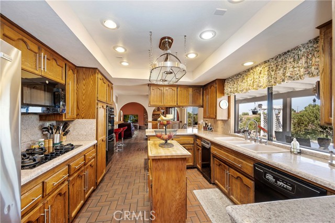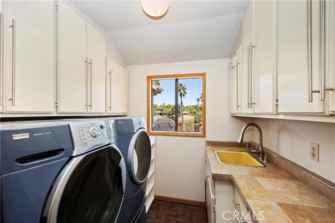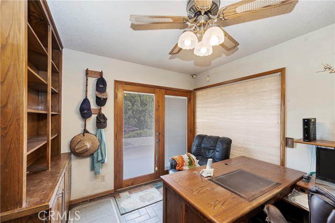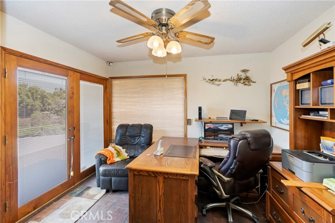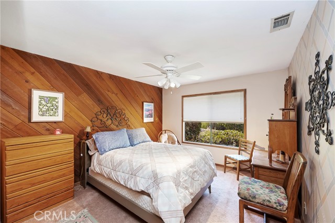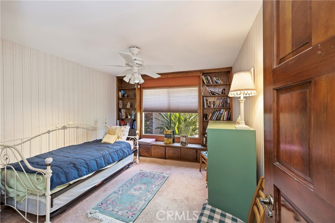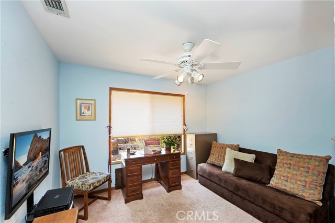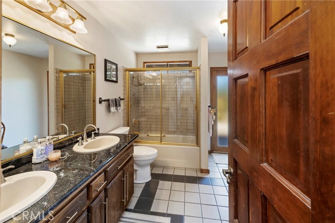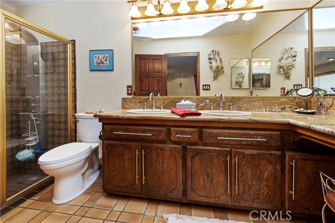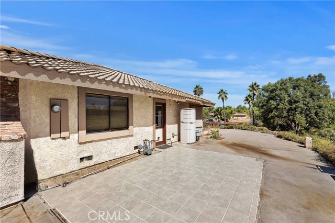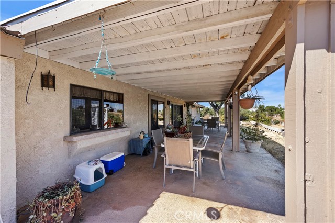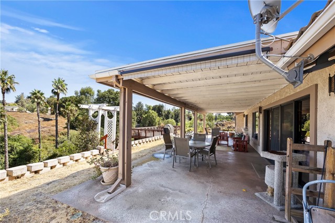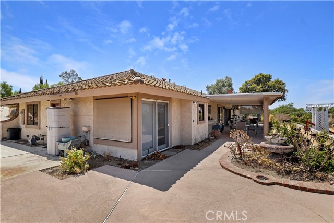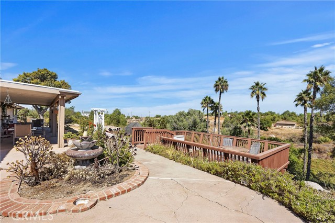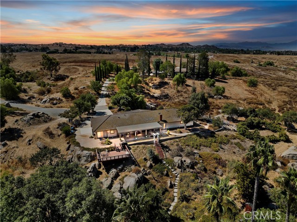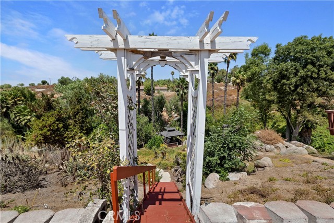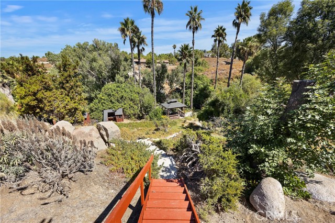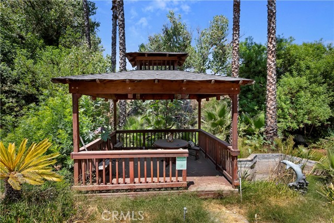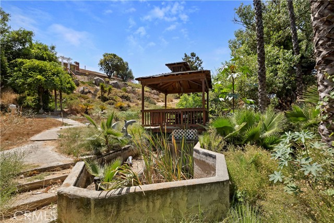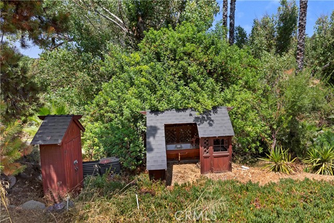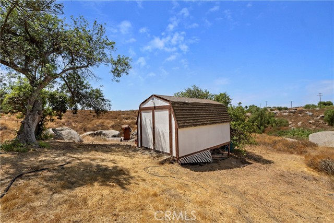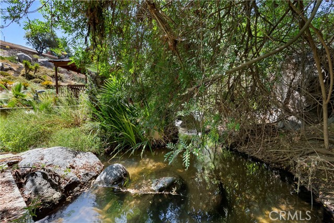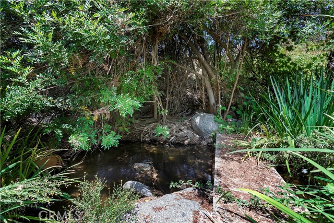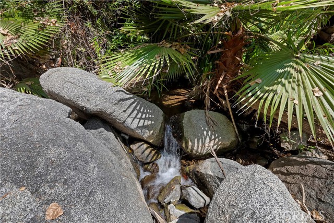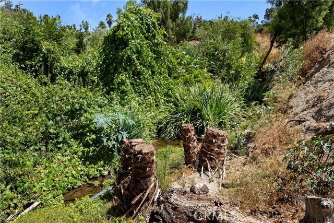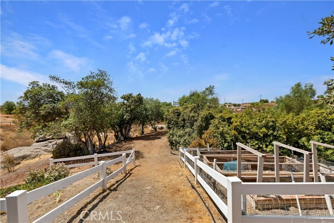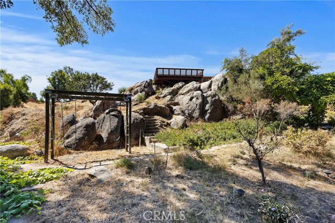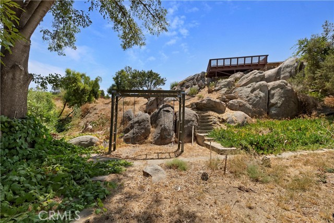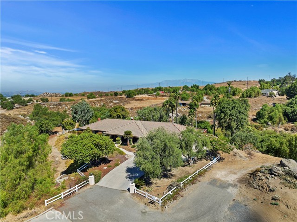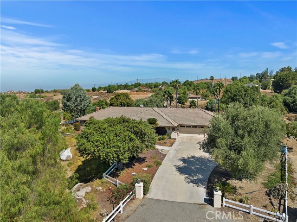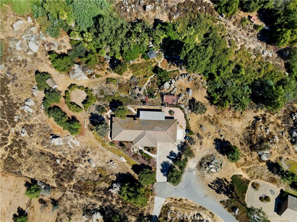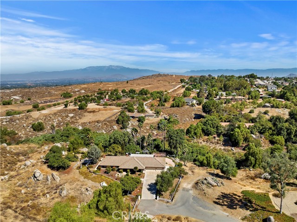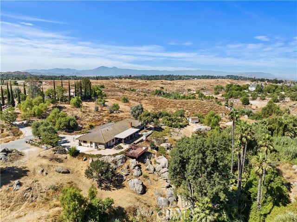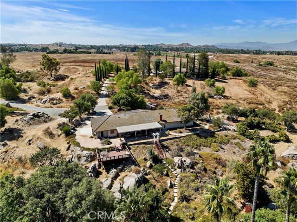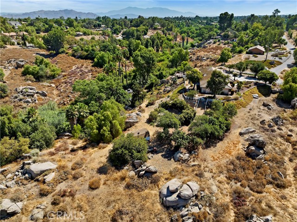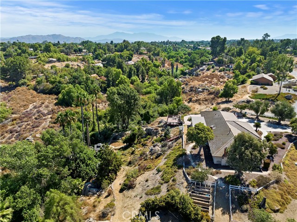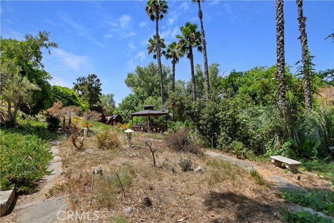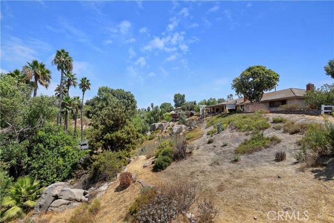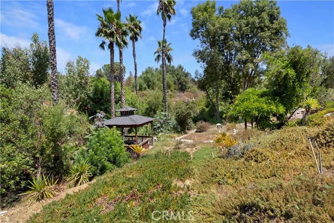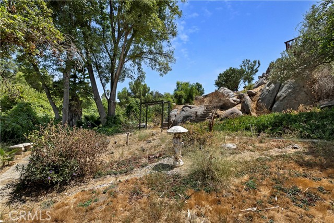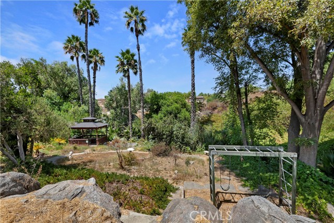17790 Twin Lakes Drive, Riverside, CA 92508
Contact Silva Babaian
Schedule A Showing
Request more information
- MLS#: IV25066575 ( Single Family Residence )
- Street Address: 17790 Twin Lakes Drive
- Viewed: 6
- Price: $829,000
- Price sqft: $313
- Waterfront: No
- Year Built: 1977
- Bldg sqft: 2645
- Bedrooms: 4
- Total Baths: 3
- Full Baths: 2
- 1/2 Baths: 1
- Garage / Parking Spaces: 3
- Days On Market: 19
- Acreage: 2.50 acres
- Additional Information
- County: RIVERSIDE
- City: Riverside
- Zipcode: 92508
- District: Riverside Unified
- Elementary School: WOODCR
- Middle School: MILLER
- High School: KING
- Provided by: Tower Agency
- Contact: DANA DANA

- DMCA Notice
-
DescriptionDiscover the charm of this ranch style home set on 2.5 peaceful acres! Offering 2,645 sq. ft. of thoughtfully designed living space, this home perfectly balances comfort and functionality. Featuring 4 spacious bedrooms and 3 bathrooms, its ideal for families and entertainers alike. The inviting layout includes a separate living and dining area, plus a generous family room with a cozy fireplace. A chefs dream, the expansive kitchen boasts ample cabinetry, built in appliances, a double oven, an island, and a bar area, all seamlessly connected to the family room. Additional highlights include a versatile den/office, an indoor laundry room with cabinets and a sink, and a charming front porchperfect for unwinding. Outside, enjoy the best of country living with a covered patio offering breathtaking mountain views and sunsets, outdoor buildings, a playset area, and a meandering creek. Theres also space for a garden, pool and/or horses. The 3 car garage includes built in cabinetry, with one bay currently serving as a workshop. Modern conveniences like ceiling fans, window coverings, RV parking, and additional side parking complete the package. This home is ready for your personal touchcome make it your own!
Property Location and Similar Properties
Features
Appliances
- Dishwasher
- Double Oven
- Disposal
- Gas Cooktop
- Microwave
- Water Heater
Assessments
- Unknown
Association Fee
- 0.00
Commoninterest
- None
Common Walls
- No Common Walls
Cooling
- Central Air
- Whole House Fan
Country
- US
Door Features
- Double Door Entry
- Mirror Closet Door(s)
- Sliding Doors
Eating Area
- Breakfast Counter / Bar
- Breakfast Nook
- Dining Room
Elementary School
- WOODCR
Elementaryschool
- Woodcrest
Entry Location
- Front
Fencing
- Block
- Chain Link
- Vinyl
Fireplace Features
- Family Room
- Primary Bedroom
- Gas
Flooring
- Carpet
- Laminate
- Tile
Garage Spaces
- 3.00
Heating
- Central
High School
- KING
Highschool
- King
Interior Features
- Beamed Ceilings
- Built-in Features
- Ceiling Fan(s)
- Pantry
- Recessed Lighting
- Stone Counters
- Storage
- Sunken Living Room
- Track Lighting
- Wet Bar
Laundry Features
- Individual Room
- Inside
Levels
- One
Living Area Source
- Assessor
Lockboxtype
- Supra
Lockboxversion
- Supra
Lot Features
- 2-5 Units/Acre
- Cul-De-Sac
- Gentle Sloping
- Horse Property Unimproved
- Lot Over 40000 Sqft
- Sprinkler System
- Sprinklers Drip System
Middle School
- MILLER
Middleorjuniorschool
- Miller
Other Structures
- Gazebo
- Outbuilding
- Shed(s)
Parcel Number
- 245260020
Parking Features
- Direct Garage Access
- Driveway
- Concrete
- Driveway Level
- Garage
- Garage - Two Door
- RV Access/Parking
- RV Potential
- Workshop in Garage
Patio And Porch Features
- Concrete
- Covered
- Patio
- Patio Open
- Porch
- Front Porch
Pool Features
- None
Postalcodeplus4
- 9250
Property Type
- Single Family Residence
Property Condition
- Termite Clearance
- Turnkey
Road Frontage Type
- City Street
School District
- Riverside Unified
Security Features
- Carbon Monoxide Detector(s)
- Smoke Detector(s)
Sewer
- Conventional Septic
Spa Features
- None
Utilities
- Electricity Connected
- Natural Gas Connected
View
- Hills
- Mountain(s)
Waterfront Features
- Creek
Water Source
- Public
Window Features
- Blinds
- Drapes
- Shutters
- Skylight(s)
Year Built
- 1977
Year Built Source
- Assessor
Zoning
- R-A-2 1/2

