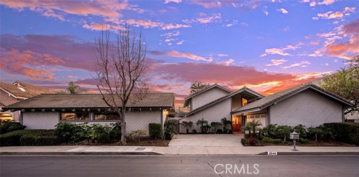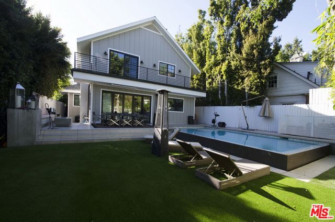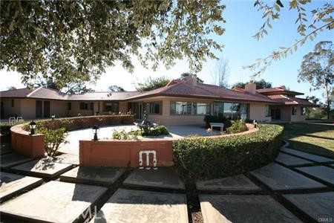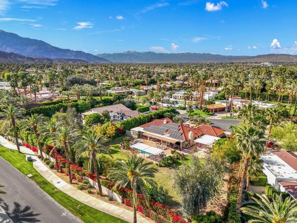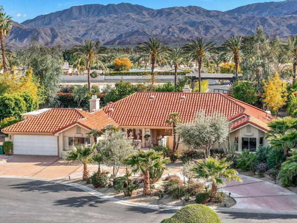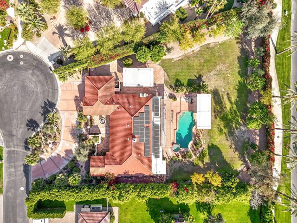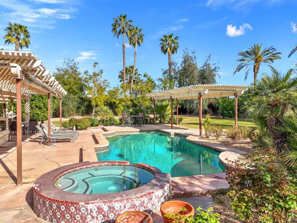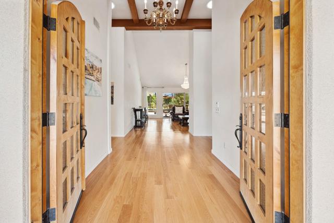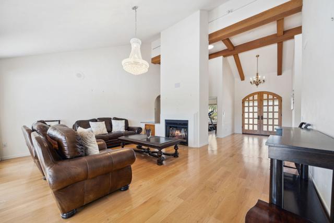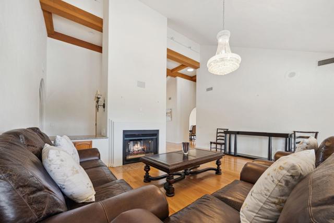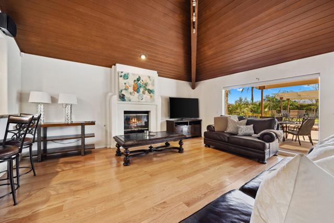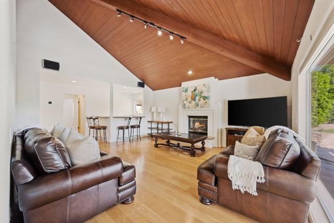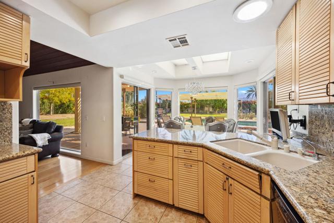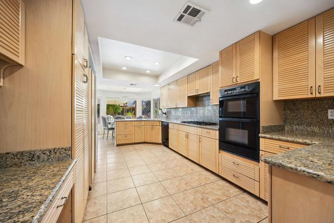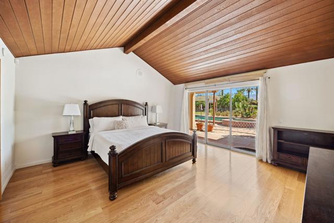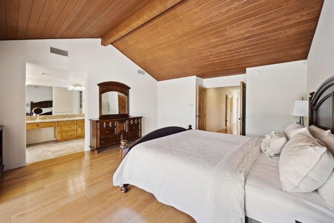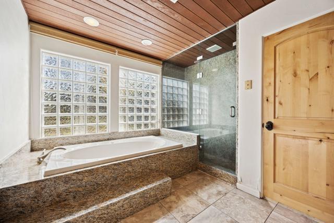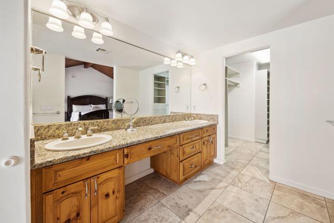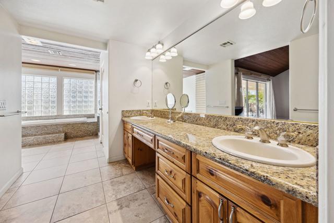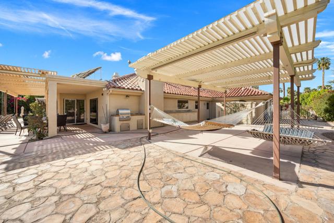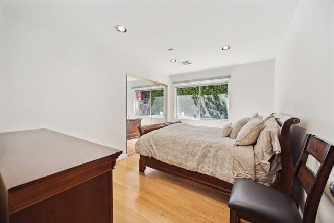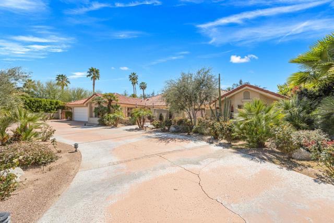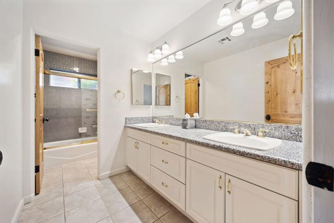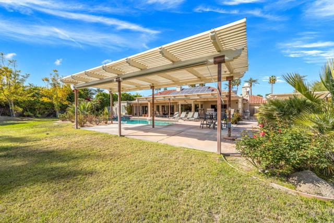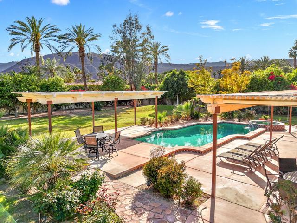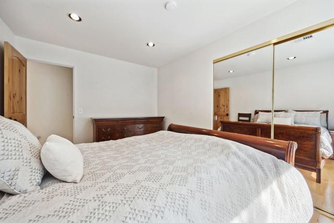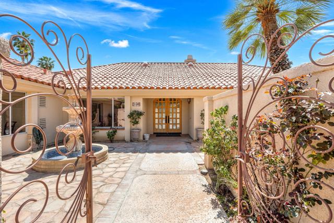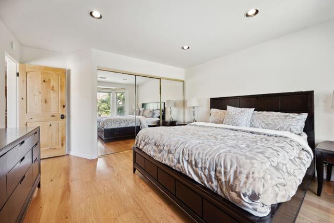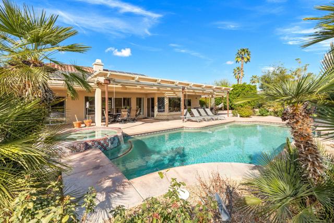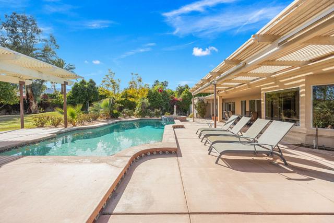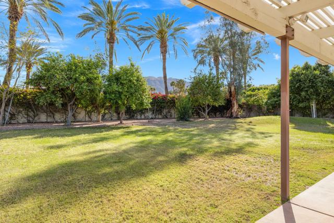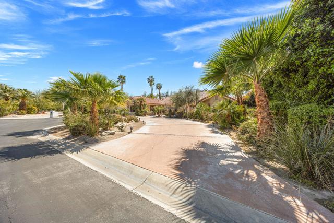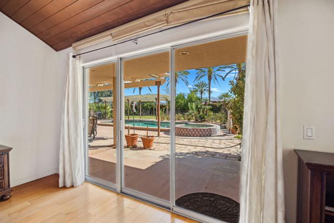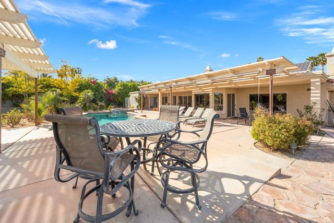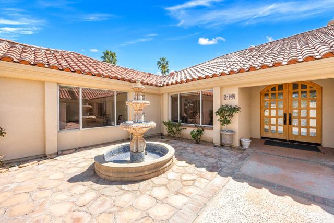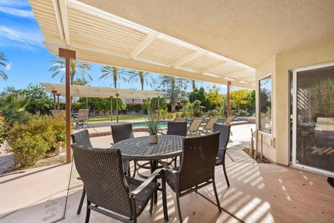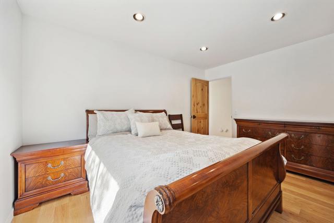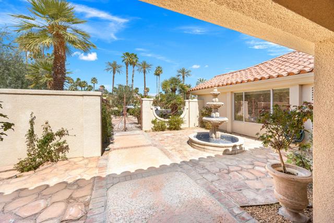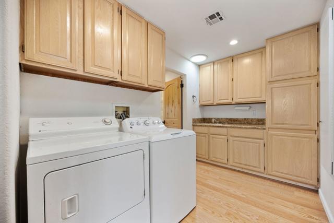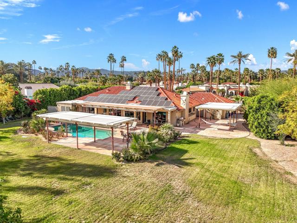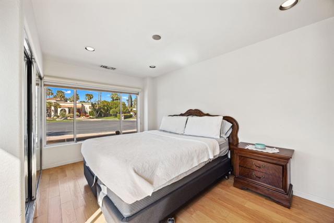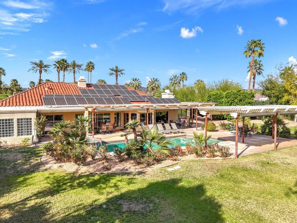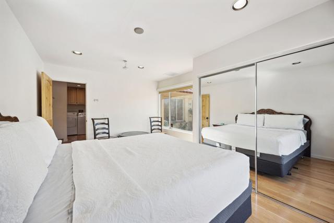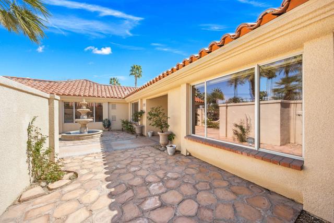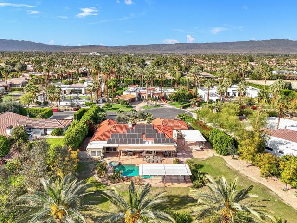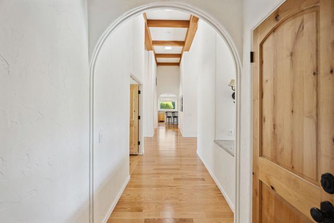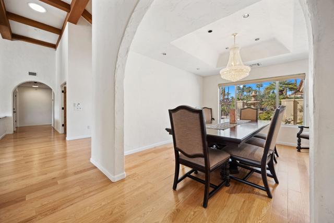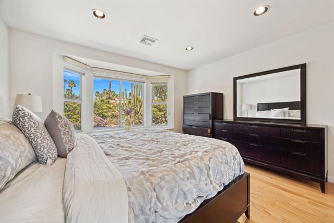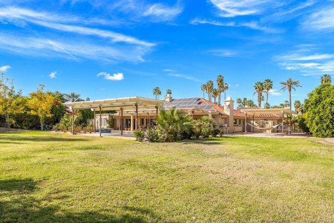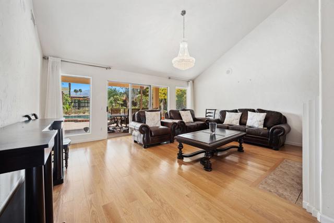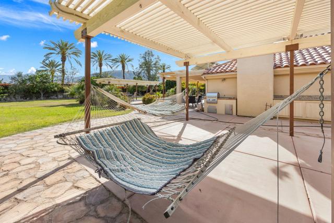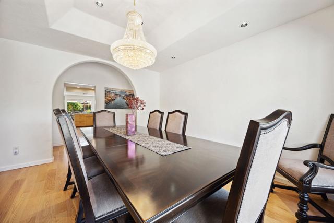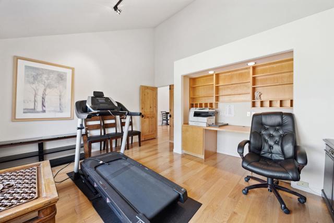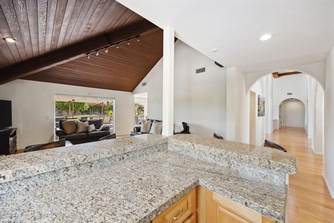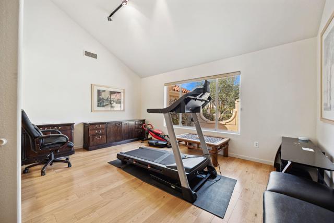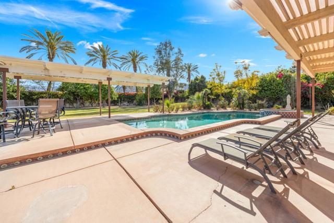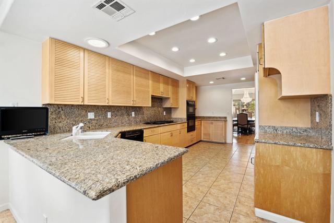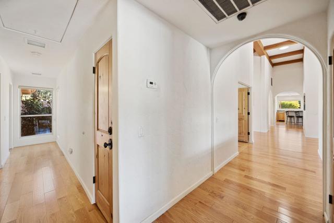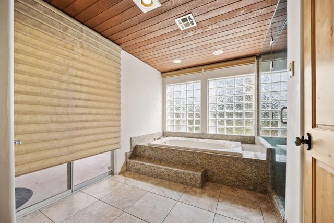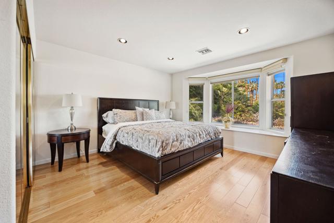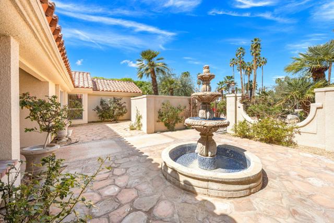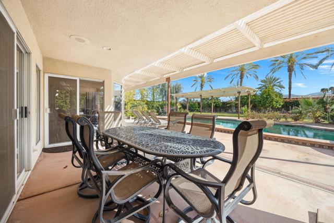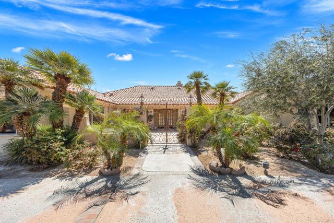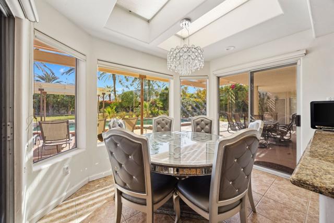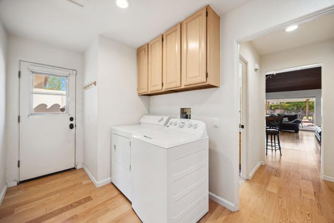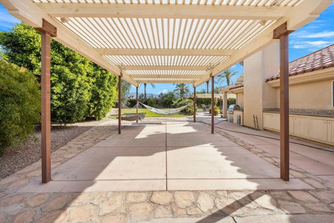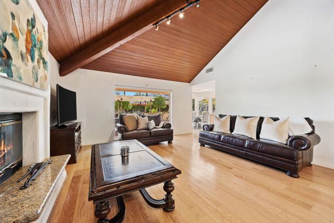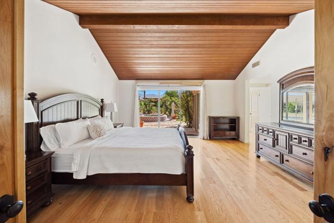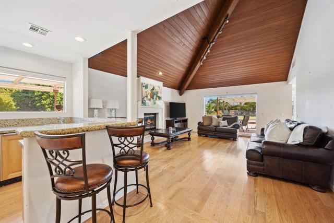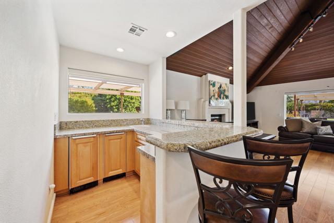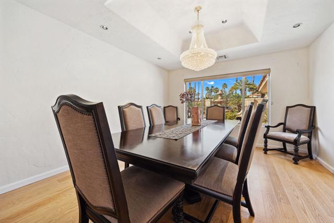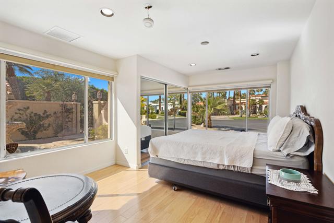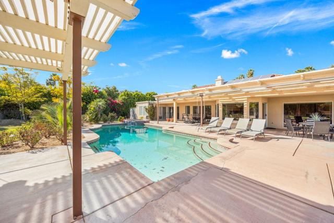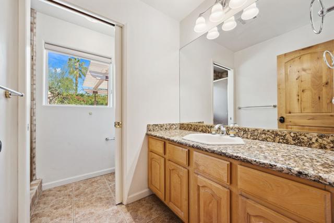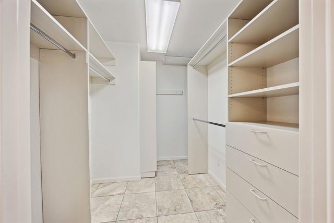72400 Tanglewood Lane, Rancho Mirage, CA 92270
Contact Silva Babaian
Schedule A Showing
Request more information
- MLS#: 219127431DA ( Single Family Residence )
- Street Address: 72400 Tanglewood Lane
- Viewed: 3
- Price: $1,799,000
- Price sqft: $468
- Waterfront: No
- Year Built: 1987
- Bldg sqft: 3845
- Bedrooms: 4
- Total Baths: 2
- Full Baths: 1
- 1/2 Baths: 1
- Garage / Parking Spaces: 3
- Days On Market: 21
- Additional Information
- County: RIVERSIDE
- City: Rancho Mirage
- Zipcode: 92270
- Subdivision: Mission Ranch
- Provided by: Compass
- Contact: Canavan Canavan

- DMCA Notice
-
DescriptionNestled in the exclusive Mission Ranch off Clancy Lane, this expansive 3,845 sq. ft. home sits on a generous 0.69 acre lot, offering privacy, space, and breathtaking south facing views. With four bedrooms and three baths, this property provides a fantastic opportunity to create your dream residence in one of the area's most sought after neighborhoods.The home features a spacious layout with abundant natural light, high ceilings, and timeless architectural details. The large lot offers ample outdoor space, perfect for designing a stunning backyard retreat with a pool, gardens, or entertainment areas.Located in a gated community, Mission Ranch is known for its serene setting, luxury homes, and proximity to top tier dining, shopping, golf courses, and outdoor recreation.This probate sale presents a rare opportunity for buyers seeking a prime location and endless potential. Whether you're looking to renovate or reimagine this residence, the possibilities are limitless.Don't miss this exceptional chance to own in Mission Ranch! Contact us today for details.This is a Probate Sale, no court confirmation required. (Showing Instructions and/or additional info). The Seller asks that everyone sees inside of the property and does all of their due diligence prior to submitting an offer. To submit an offer, view offer instructions and additional documents that we've been provided, go to our offer submission website: www.OffersLa.com. Please do not email your offer.
Property Location and Similar Properties
Features
Appliances
- Gas Cooktop
- Microwave
- Refrigerator
- Disposal
- Dishwasher
- Range Hood
Architectural Style
- Mediterranean
- Ranch
Association Amenities
- Tennis Court(s)
- Security
- Cable TV
Association Fee
- 750.00
Association Fee Frequency
- Monthly
Carport Spaces
- 0.00
Construction Materials
- Stucco
Cooling
- Zoned
- Dual
- Central Air
Country
- US
Door Features
- Double Door Entry
- Sliding Doors
Eating Area
- Breakfast Nook
- Dining Room
Electric
- 220 Volts in Kitchen
- 220 Volts in Laundry
Fencing
- Block
Fireplace Features
- Gas
- Family Room
- Primary Bedroom
- Living Room
Flooring
- Tile
- Wood
Foundation Details
- Slab
Garage Spaces
- 3.00
Heating
- Central
- Forced Air
- Natural Gas
Laundry Features
- Individual Room
Levels
- One
Living Area Source
- Assessor
Lockboxtype
- None
Lot Features
- Sprinkler System
- Sprinklers Timer
- Planned Unit Development
Parcel Number
- 682120018
Parking Features
- Circular Driveway
- Garage Door Opener
- Direct Garage Access
Patio And Porch Features
- Concrete
Pool Features
- In Ground
- Electric Heat
Postalcodeplus4
- 4050
Property Type
- Single Family Residence
Property Condition
- Repairs Cosmetic
Roof
- Tile
Security Features
- Gated Community
Spa Features
- Heated
- In Ground
Subdivision Name Other
- Mission Ranch
Uncovered Spaces
- 0.00
Utilities
- Cable Available
View
- Mountain(s)
- Panoramic
Window Features
- Blinds
Year Built
- 1987
Year Built Source
- Assessor

