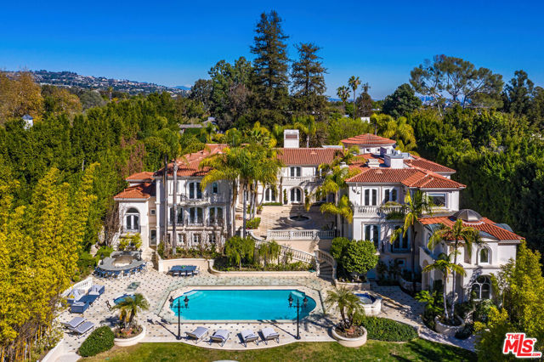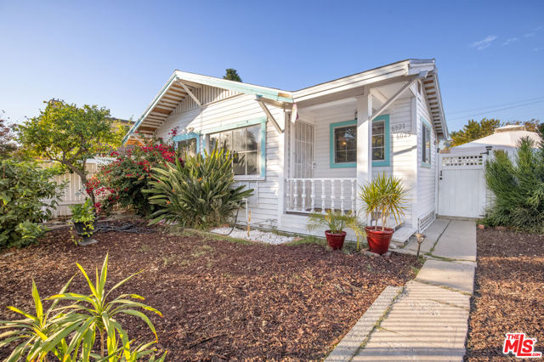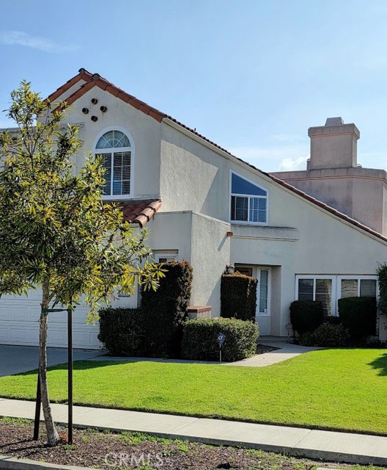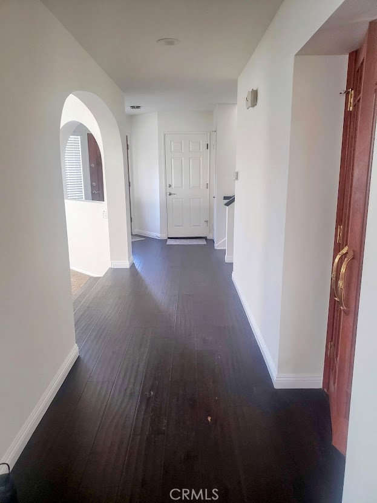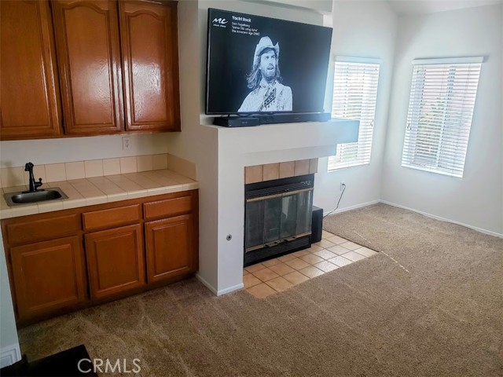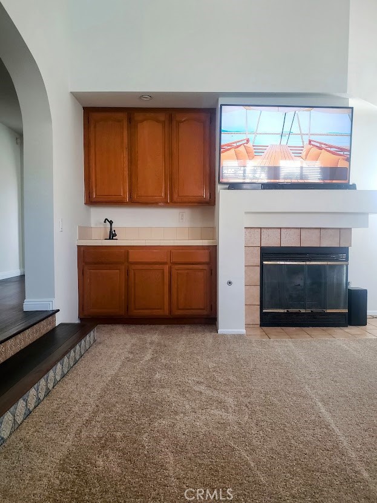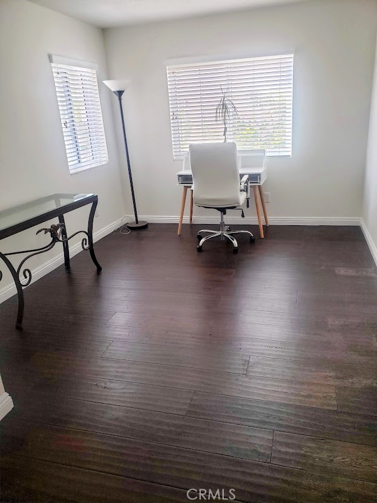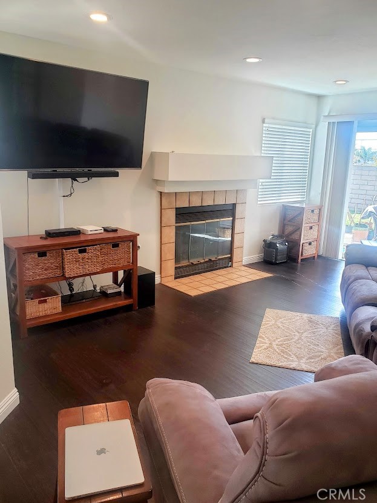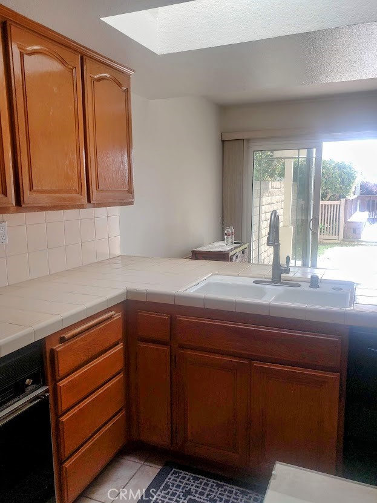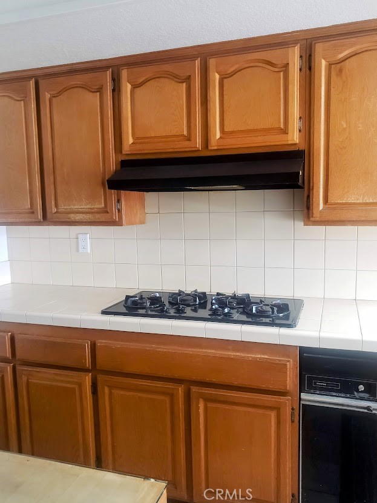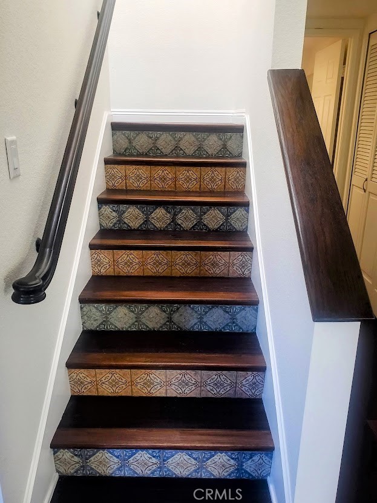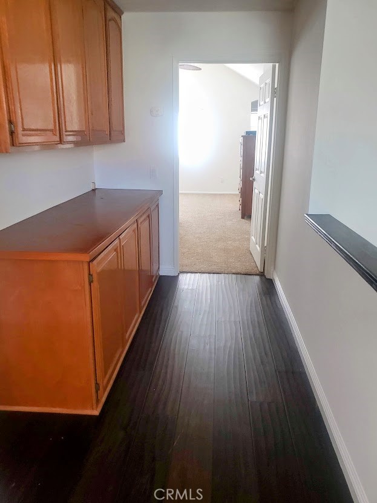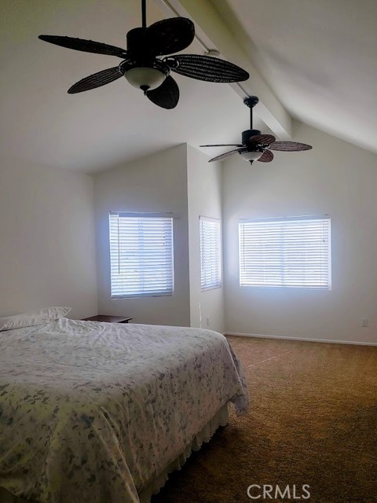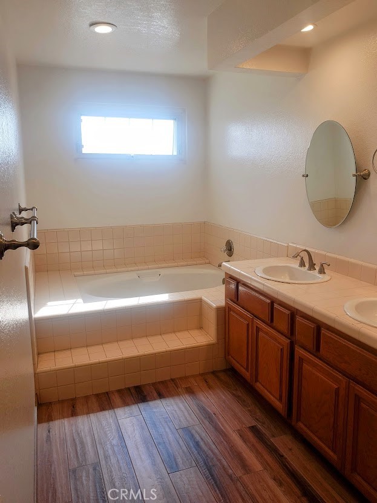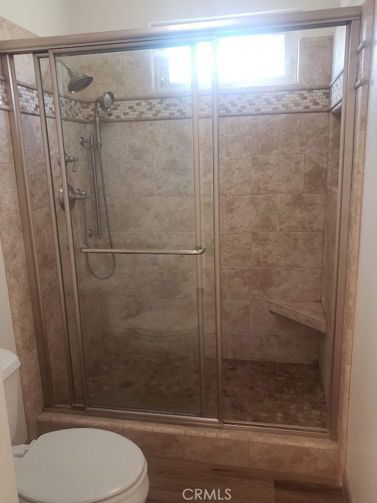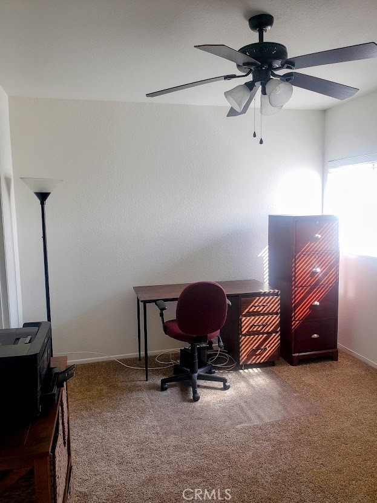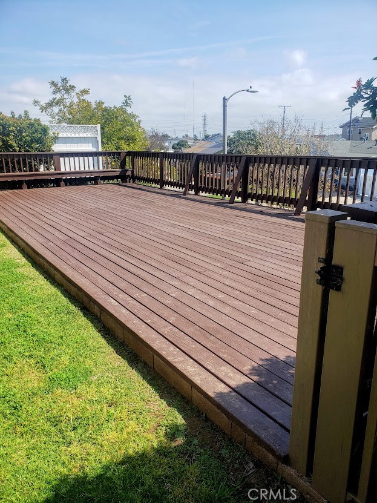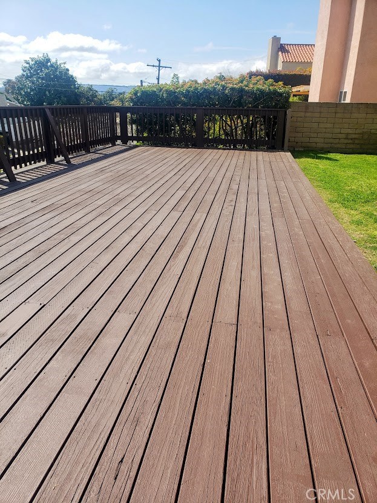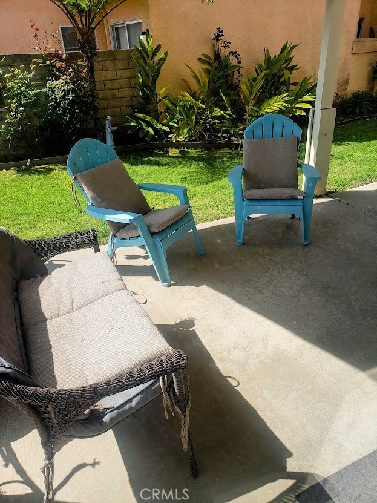4717 Steele Street, Torrance, CA 90503
Contact Silva Babaian
Schedule A Showing
Request more information
- MLS#: SB25066767 ( Single Family Residence )
- Street Address: 4717 Steele Street
- Viewed: 6
- Price: $1,779,000
- Price sqft: $659
- Waterfront: Yes
- Wateraccess: Yes
- Year Built: 1986
- Bldg sqft: 2698
- Bedrooms: 4
- Total Baths: 3
- Full Baths: 2
- 1/2 Baths: 1
- Garage / Parking Spaces: 2
- Days On Market: 21
- Additional Information
- County: LOS ANGELES
- City: Torrance
- Zipcode: 90503
- District: Torrance Unified
- Elementary School: TOWERS
- Middle School: BERLYN
- High School: WEST
- Provided by: Craig Heimforth, Broker
- Contact: Craig Craig

- DMCA Notice
-
DescriptionIdeally located in highly sought after West Torrance neighborhood. This large home offers flexible floorplan with wrap around backyard. The perfect location allows you to walk to Romeria Park (Baseball, Basketball, Tennis or Pickle Ball) schools and shopping. New paint and carpet. All spacious bedrooms are upstairs. The Front Room offers two story high ceilings with up stair hall overlooking. Formal Dining room could be Office, or Guest Room. Kitchen has center island, and Pantry. The Counter Bar is perfect for quick bites. Large master suite with east facing windows provides morning sun . Master bath has both walk in shower, and soaking tub. The wrap around yard is perfect for entertaining or family memories. Spacious deck provides expansive view of the city lights.
Property Location and Similar Properties
Features
Accessibility Features
- Entry Slope Less Than 1 Foot
Appliances
- Built-In Range
- Dishwasher
- Electric Oven
- Disposal
- Gas Cooktop
- Gas Water Heater
- Refrigerator
- Water Heater
Architectural Style
- Contemporary
Assessments
- Unknown
Association Fee
- 0.00
Commoninterest
- None
Common Walls
- No Common Walls
Construction Materials
- Drywall Walls
- Stucco
Cooling
- See Remarks
Country
- US
Days On Market
- 20
Direction Faces
- West
Eating Area
- Breakfast Counter / Bar
- Dining Room
- Separated
Elementary School
- TOWERS
Elementaryschool
- Towers
Entry Location
- Front
Fencing
- Block
Fireplace Features
- Family Room
- Living Room
Flooring
- Carpet
- Tile
- Wood
Foundation Details
- Slab
Garage Spaces
- 2.00
Heating
- Central
- Fireplace(s)
- Natural Gas
High School
- WEST
Highschool
- West
Inclusions
- Washer
- Dryer. Refrigerator
- Family Room TV
- Living Room TV
Interior Features
- Block Walls
- Cathedral Ceiling(s)
- High Ceilings
- Pantry
- Pull Down Stairs to Attic
- Recessed Lighting
- Sunken Living Room
- Two Story Ceilings
- Wet Bar
Laundry Features
- Dryer Included
- Gas Dryer Hookup
- Inside
- Washer Hookup
- Washer Included
Levels
- Two
Living Area Source
- Assessor
Lockboxtype
- None
Lot Dimensions Source
- Assessor
Lot Features
- Front Yard
- Lawn
- Sprinkler System
- Sprinklers In Front
- Sprinklers On Side
- Sprinklers Timer
Middle School
- BERLYN
Middleorjuniorschool
- Bert Lynn
Parcel Number
- 7523003061
Parking Features
- Direct Garage Access
- Driveway
- Garage
- Garage Faces Front
- Garage - Two Door
- Garage Door Opener
Patio And Porch Features
- Concrete
- Deck
- Enclosed
- Rear Porch
- See Remarks
- Slab
- Wood
Pool Features
- None
Postalcodeplus4
- 1471
Property Type
- Single Family Residence
Road Frontage Type
- City Street
Road Surface Type
- Paved
Roof
- Tile
School District
- Torrance Unified
Security Features
- Carbon Monoxide Detector(s)
- Smoke Detector(s)
Sewer
- Public Sewer
Spa Features
- None
Subdivision Name Other
- Pacific Place
Utilities
- Electricity Connected
- Natural Gas Connected
- Sewer Connected
- Water Connected
View
- City Lights
Water Source
- Public
Window Features
- Blinds
- Double Pane Windows
- Skylight(s)
Year Built
- 1986
Year Built Source
- Assessor
Zoning
- TOPR-LO

