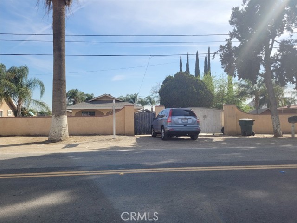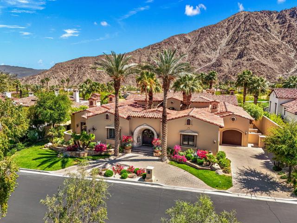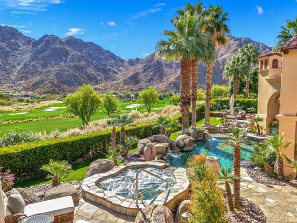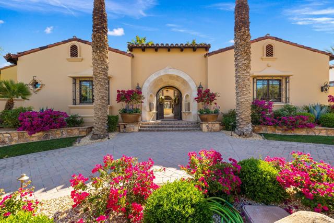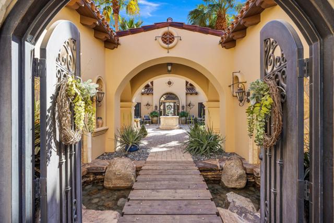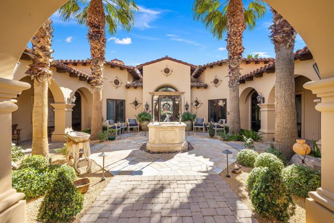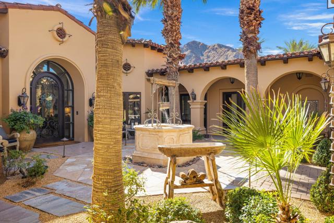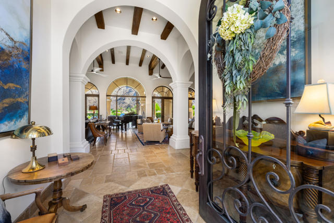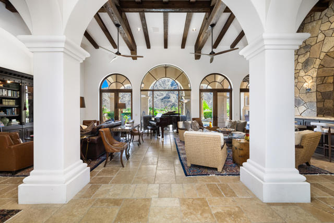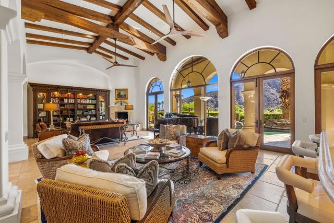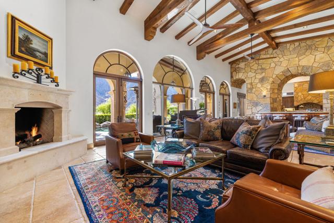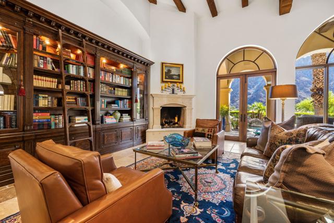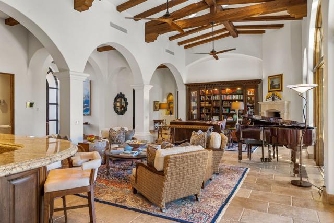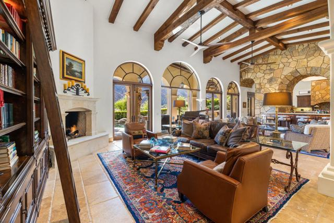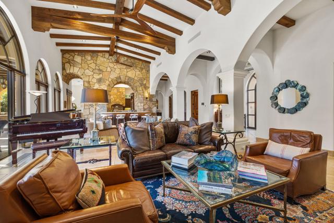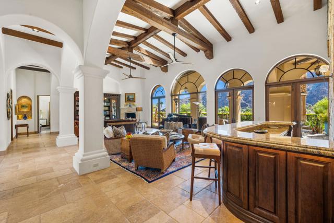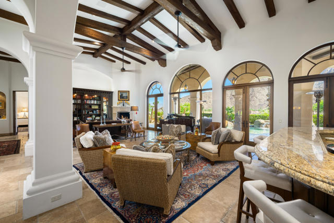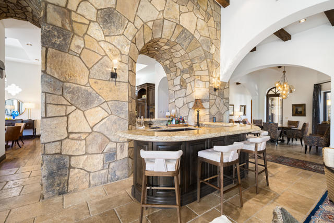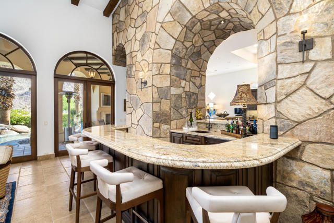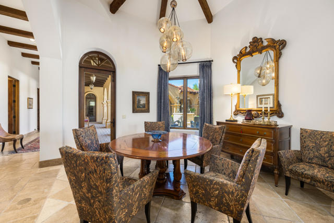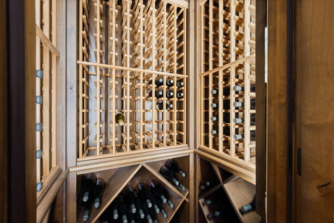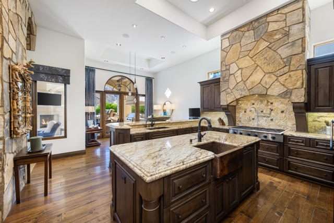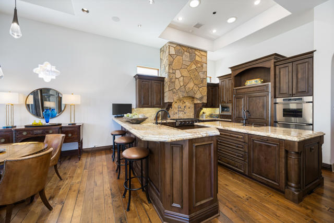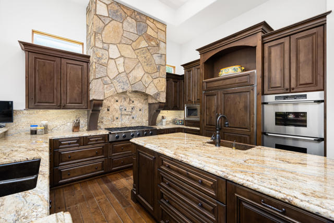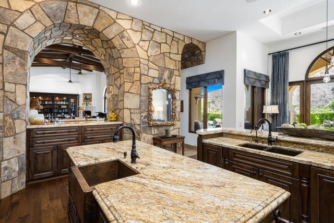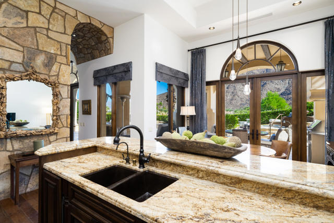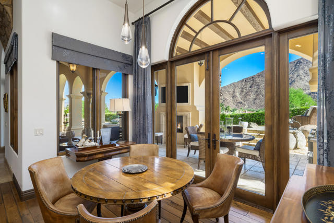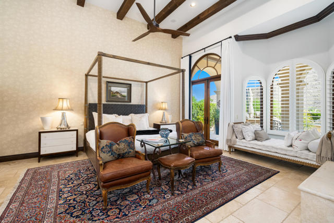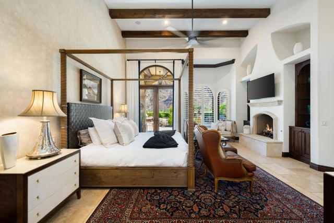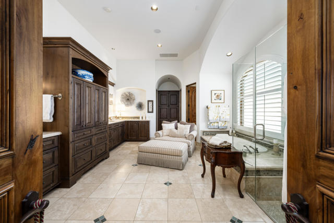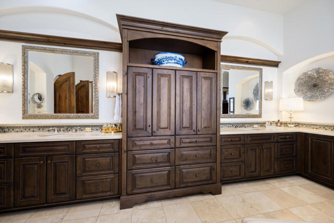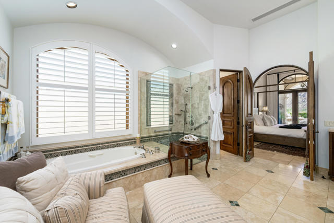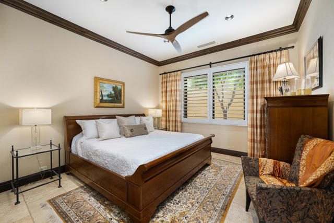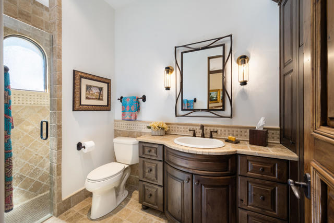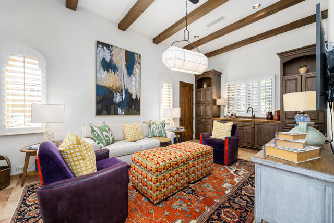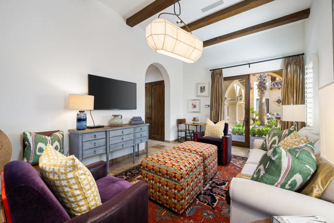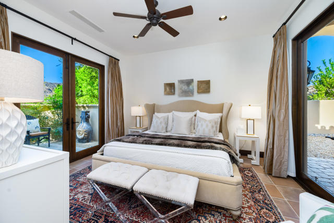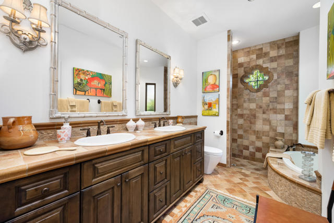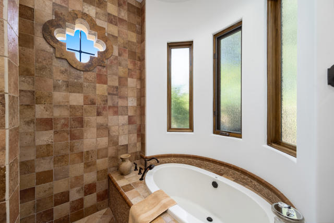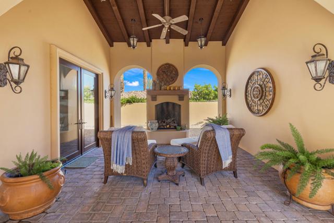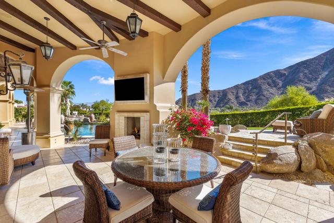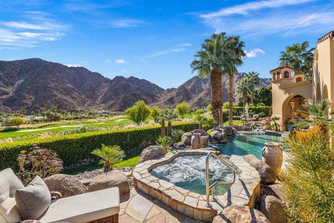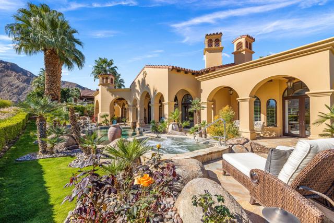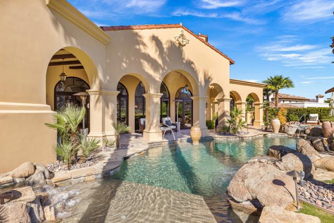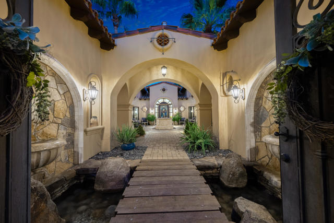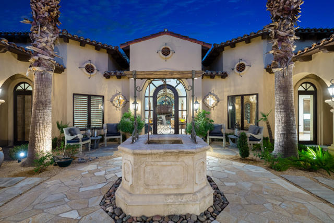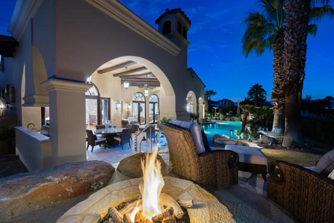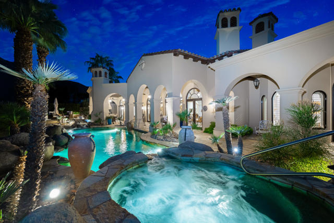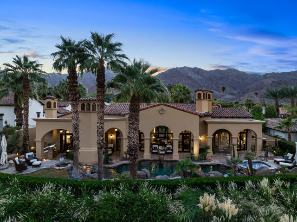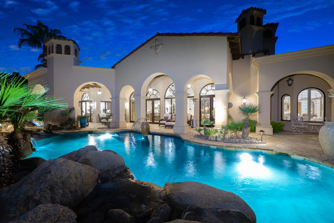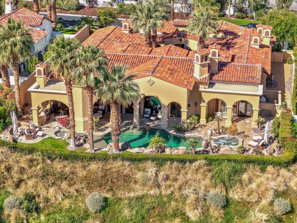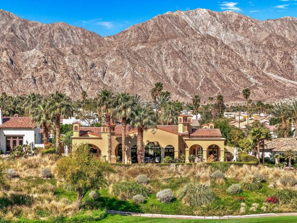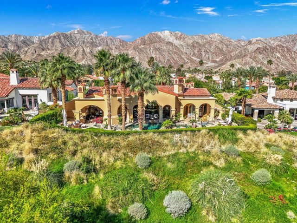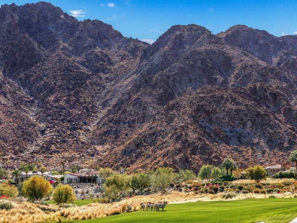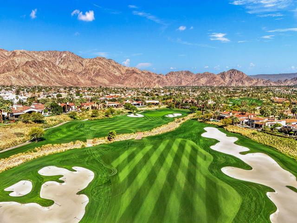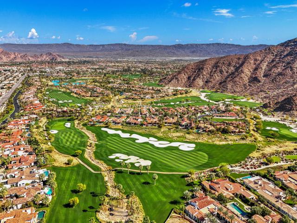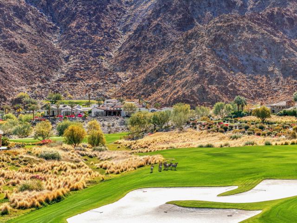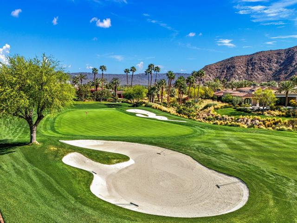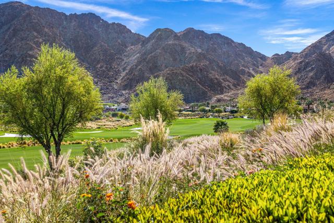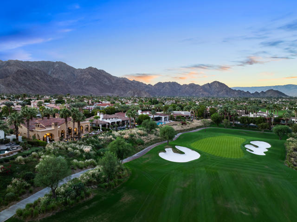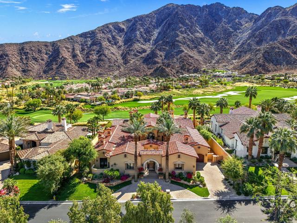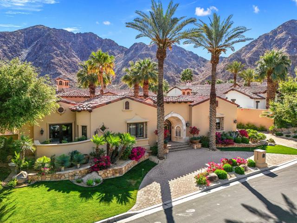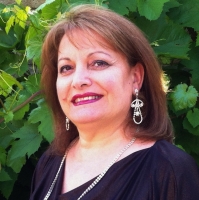53330 Del Gato Drive, La Quinta, CA 92253
Contact Silva Babaian
Schedule A Showing
Request more information
- MLS#: 219127396DA ( Single Family Residence )
- Street Address: 53330 Del Gato Drive
- Viewed: 3
- Price: $4,670,000
- Price sqft: $990
- Waterfront: No
- Year Built: 2005
- Bldg sqft: 4717
- Bedrooms: 4
- Total Baths: 5
- Full Baths: 4
- 1/2 Baths: 1
- Garage / Parking Spaces: 8
- Days On Market: 9
- Additional Information
- County: RIVERSIDE
- City: La Quinta
- Zipcode: 92253
- Subdivision: Tradition Golf Club
- Provided by: Compass
- Contact: Valery Valery

- DMCA Notice
Description
Sweeping mountain and fairway views from a premium lot in the magnificent Tradition Golf Club! Enter through an impressive wrought iron gate, and over a storybook bridge, into a charming courtyard with wishing well fountain. 4 bedrooms (including a large casita with living room), 4 baths + plus powder room, in a spacious 4,717 SF. The grand great room has a stone and granite wetbar, perfect for gathering, hand hewn wood beam ceilings, and a cozy fireplace. The gourmet kitchen is a cook's dream with granite slab counters, premium appliances and a sunny morning room. Additional home features include a formal dining room, wine cellar, dual offices, radiant heat, indoor and outdoor central vac system, and much more. The sumptuous primary suite has an intimate seating area with fireplace and a luxurious bath. The outdoor entertaining area wows you with stunning pool and spa, flowing stream, covered outdoor dining with fireplace and built in bbq, multiple conversation areas and inspiring views of the 12th fairway and Santa Rosa mountains. Furnishings are negotiable.Welcome home to Tradition!
Description
Sweeping mountain and fairway views from a premium lot in the magnificent Tradition Golf Club! Enter through an impressive wrought iron gate, and over a storybook bridge, into a charming courtyard with wishing well fountain. 4 bedrooms (including a large casita with living room), 4 baths + plus powder room, in a spacious 4,717 SF. The grand great room has a stone and granite wetbar, perfect for gathering, hand hewn wood beam ceilings, and a cozy fireplace. The gourmet kitchen is a cook's dream with granite slab counters, premium appliances and a sunny morning room. Additional home features include a formal dining room, wine cellar, dual offices, radiant heat, indoor and outdoor central vac system, and much more. The sumptuous primary suite has an intimate seating area with fireplace and a luxurious bath. The outdoor entertaining area wows you with stunning pool and spa, flowing stream, covered outdoor dining with fireplace and built in bbq, multiple conversation areas and inspiring views of the 12th fairway and Santa Rosa mountains. Furnishings are negotiable.Welcome home to Tradition!
Property Location and Similar Properties
Features
Appliances
- Gas Cooktop
- Microwave
- Refrigerator
- Disposal
- Dishwasher
- Range Hood
Association Amenities
- Controlled Access
- Security
Association Fee
- 750.00
Association Fee Frequency
- Monthly
Carport Spaces
- 0.00
Cooling
- Central Air
Country
- US
Eating Area
- Breakfast Nook
- Dining Room
Fireplace Features
- Raised Hearth
- Gas
- Outside
- See Remarks
- Primary Bedroom
- Great Room
Flooring
- Wood
- Stone
Garage Spaces
- 3.00
Heating
- Central
- Radiant
- Forced Air
- Fireplace(s)
Interior Features
- Beamed Ceilings
- Wet Bar
- High Ceilings
Laundry Features
- Individual Room
Levels
- One
Living Area Source
- Assessor
Lot Features
- Sprinklers Drip System
- Sprinklers Timer
- Sprinkler System
Parcel Number
- 770350016
Parking Features
- Direct Garage Access
- Driveway
- Garage Door Opener
Patio And Porch Features
- Covered
Pool Features
- In Ground
- Electric Heat
- Private
Postalcodeplus4
- 7342
Property Type
- Single Family Residence
Roof
- Tile
Security Features
- 24 Hour Security
- Gated Community
Spa Features
- Heated
- Private
- In Ground
Subdivision Name Other
- Tradition Golf Club
Uncovered Spaces
- 5.00
View
- Golf Course
- Panoramic
- Mountain(s)
Window Features
- Shutters
- Drapes
Year Built
- 2005
Year Built Source
- Assessor

