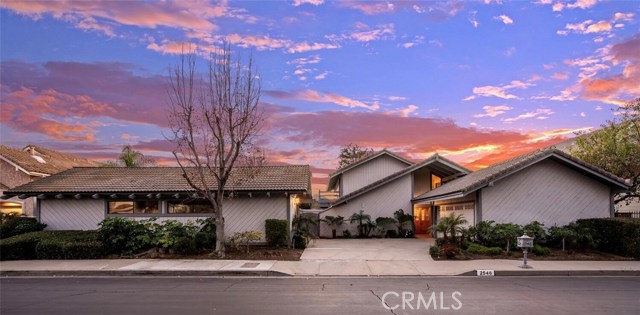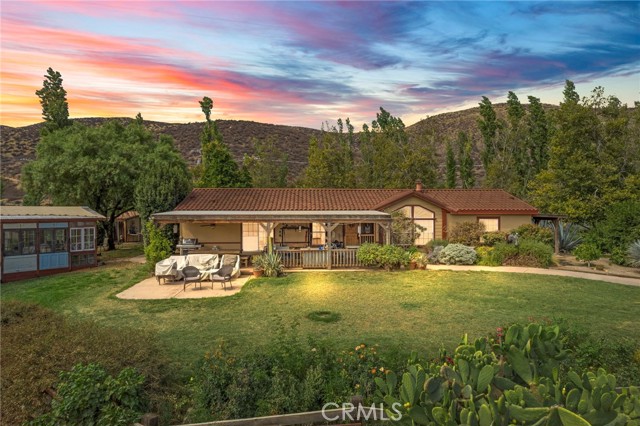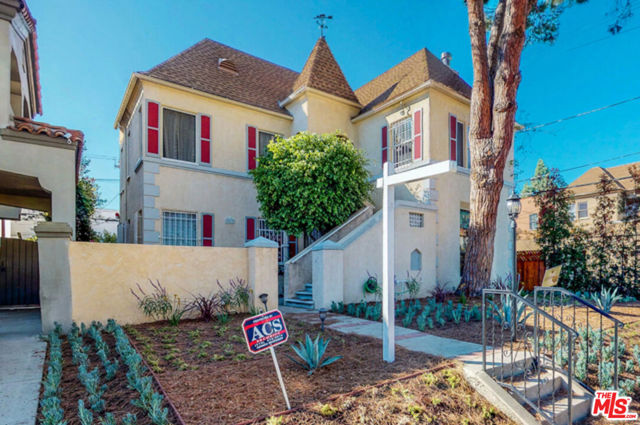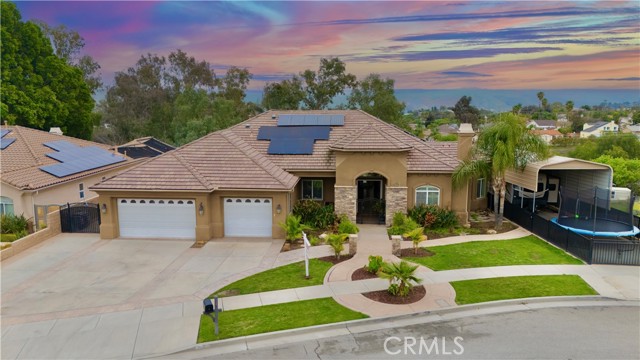3225 Via Firenze Way, Corona, CA 92881
Contact Silva Babaian
Schedule A Showing
Request more information
- MLS#: SR25066874 ( Single Family Residence )
- Street Address: 3225 Via Firenze Way
- Viewed: 1
- Price: $1,500,000
- Price sqft: $416
- Waterfront: No
- Year Built: 2005
- Bldg sqft: 3604
- Bedrooms: 4
- Total Baths: 4
- Full Baths: 3
- 1/2 Baths: 1
- Garage / Parking Spaces: 3
- Days On Market: 7
- Additional Information
- County: RIVERSIDE
- City: Corona
- Zipcode: 92881
- Subdivision: Horsethief Canyon
- District: Corona Norco Unified
- Provided by: eXp Realty of California Inc
- Contact: Rodrigo Rodrigo

- DMCA Notice
-
DescriptionWelcome to a truly exceptional residence nestled in the picturesque foothills of south corona. This semi custom single story home offers an extraordinary blend of elegance, comfort, and modern convenience, making it the perfect sanctuary for those who appreciate refined living. Exquisite property features: 4 bedrooms | 4 bathrooms spacious and thoughtfully designed over 3,600 sq. Ft. Of living space generously sized for luxurious comfort elegant travertine flooring throughout timeless beauty and durability two cozy fireplaces perfect for warmth and ambiance soaring 12 foot ceilings with crown molding a grand and airy feel plantation shutters & recessed lighting stylish and functional accents gourmet kitchen a culinary dream: custom cherry wood cabinetry rich, high end craftsmanship granite countertops & premium stainless steel appliances stunning and functional designed for entertaining a perfect gathering space for family and friends lavish master suite your private oasis: private french door access to the backyard seamless indoor outdoor living expansive double walk in closet ample storage for an elegant wardrobe luxurious travertine walk in shower with dual shower heads a spa like retreat jacuzzi garden tub & dual granite topped vanities indulge in relaxation resort style backyard a true paradise: sparkling pool & spa with elegant water features enjoy resort like tranquility saltwater filtration system with screenlogic control low maintenance & high efficiency built in bbq & two pergolas the ultimate outdoor entertaining space additional premium amenities: oversized 3 car garage with epoxy flooring & custom cabinets spacious & organized 220v hook up for electric vehicles future ready convenience covered rv parking (~14x60) with sewer & electrical hookup ideal for travelers fully paid solar panels energy efficiency at its best
Property Location and Similar Properties
Features
Architectural Style
- Contemporary
- Custom Built
Assessments
- None
Association Fee
- 0.00
Commoninterest
- None
Common Walls
- No Common Walls
Construction Materials
- Concrete
- Drywall Walls
- Stucco
Cooling
- Central Air
- ENERGY STAR Qualified Equipment
Country
- US
Door Features
- Double Door Entry
- French Doors
Eating Area
- Family Kitchen
- Dining Room
- In Kitchen
- Separated
Entry Location
- Front
Fireplace Features
- Living Room
Flooring
- Carpet
- See Remarks
- Tile
Garage Spaces
- 3.00
Green Energy Generation
- Solar
Heating
- Central
- ENERGY STAR Qualified Equipment
- Fireplace(s)
- Forced Air
- Solar
Laundry Features
- Individual Room
Levels
- One
Living Area Source
- Assessor
Lockboxtype
- See Remarks
Lot Features
- Landscaped
- Lawn
- Lot 10000-19999 Sqft
Parcel Number
- 108320086
Parking Features
- Driveway
- Garage
- RV Access/Parking
- RV Covered
- RV Garage
- RV Gated
- RV Hook-Ups
Pool Features
- Private
- Salt Water
- See Remarks
Postalcodeplus4
- 0604
Property Type
- Single Family Residence
Roof
- Tile
Rvparkingdimensions
- 14X60
School District
- Corona-Norco Unified
Security Features
- Carbon Monoxide Detector(s)
- Closed Circuit Camera(s)
Sewer
- Public Sewer
Spa Features
- Private
Subdivision Name Other
- Horsethief Canyon
Utilities
- Cable Available
- Electricity Available
- Natural Gas Available
- Phone Available
View
- Mountain(s)
- Pool
Water Source
- Public
Window Features
- ENERGY STAR Qualified Windows
Year Built
- 2005
Year Built Source
- Assessor






