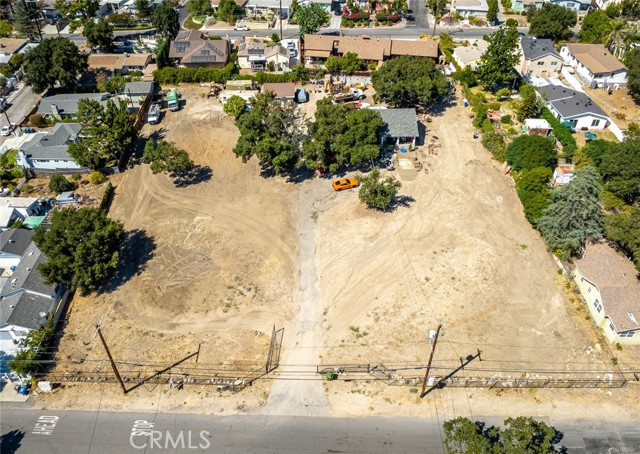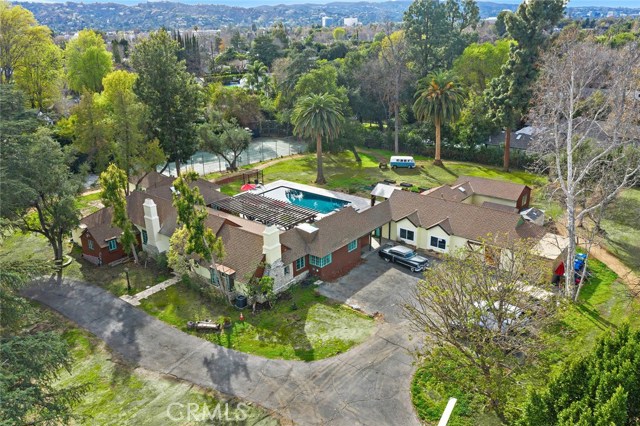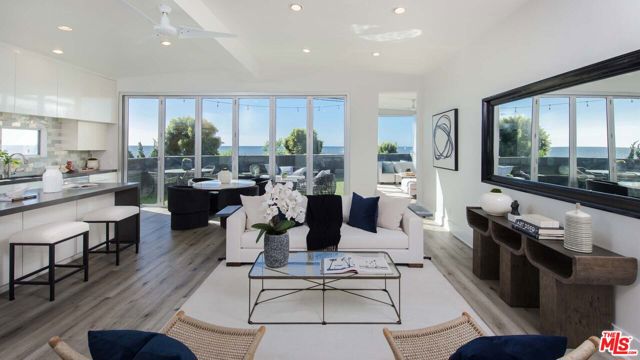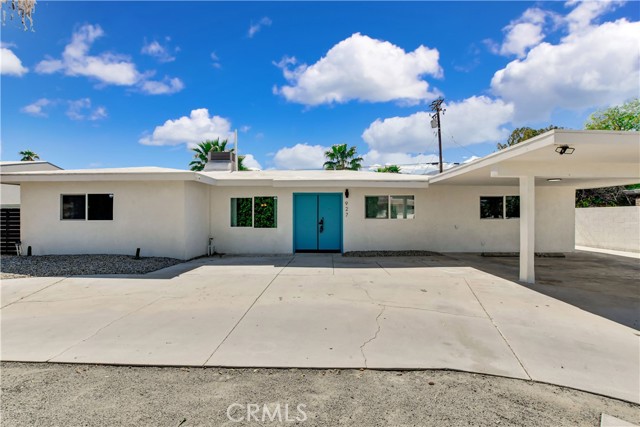927 Paseo Dorotea, Palm Springs, CA 92264
Contact Silva Babaian
Schedule A Showing
Request more information
- MLS#: TR25026774 ( Single Family Residence )
- Street Address: 927 Paseo Dorotea
- Viewed: 1
- Price: $824,900
- Price sqft: $415
- Waterfront: Yes
- Wateraccess: Yes
- Year Built: 1957
- Bldg sqft: 1988
- Bedrooms: 3
- Total Baths: 2
- Full Baths: 2
- Days On Market: 7
- Additional Information
- County: RIVERSIDE
- City: Palm Springs
- Zipcode: 92264
- Subdivision: Demuth Park (33443)
- District: Palm Springs Unified
- Provided by: RE/MAX Empire Properties
- Contact: Chris Chris

- DMCA Notice
-
DescriptionCharming property in Palm Springs! Built in 1957, this 1988 sq ft single story home offers 3 bedrooms, 3 bathrooms, and a 6534 sq ft lot, perfect for comfortable living and entertaining. With its impressive curb appeal, this property features low maintenance landscaping and a horseshoe shaped driveway for easy entry and exit. The backyard is a private oasis, featuring a cozy back patio that leads to an inviting in ground pool and spa and the added convenience of a poolside bathroom, perfect for relaxation and gatherings! Upon entering into this bright and inviting home, you will be greeted by a spacious open floor plan boasting tile flooring that seamlessly connects every room. The entry flows into a versatile space that can be used as a dining area or an additional sitting room. The kitchen, featuring tile flooring, ample storage in the cabinets, stylish counters tops with plenty of space and an island with bar seating, an ideal spot for casual dining. Stainless steel appliances, including a 4 burner stove with middle warmer and oven, dishwasher, microwave and recessed lighting, make cooking a delight. Just beyond the kitchen, the heart of the home is the spacious living room, where a warm wood burning fireplace takes center stage. Natural light pours in through the windows, and a sliding glass door provides seamless access to the backyard patio. To the right of the entry, the master suite featuring tile flooring, recess lighting, decorative wallpaper and two separate closets with mirror sliding doors. The ensuite master bath offers a doorless walk in shower, multiple shower heads, a soaking tub, dual sink vanity, and a door leading to the back patio. The hallway bathroom features a doorless walk in shower, tile flooring and a single sink vanity. The two additional bedrooms showcase recessed lighting, windows filling the rooms with natural light, closets with sliding mirrored doors and tile flooring. Outside, the backyard is a perfect oasis, complete with an in ground pool and spa. The covered patio, featuring a ceiling fan and a fire pit beyond the pool, is ideal for both relaxing and entertaining. The blank concrete canvas side yard is ready for your personal touches and the poolside bathroom adds convenience featuring a walk in showing, single sink vanity, making it easy to enjoy the outdoor space without having to go back inside. This home is conveniently located near major highways, shopping centers, public transportation, and dining options.
Property Location and Similar Properties
Features
Accessibility Features
- 2+ Access Exits
- 32 Inch Or More Wide Doors
- Doors - Swing In
Appliances
- Dishwasher
- Disposal
- Gas Oven
- Gas Range
- Gas Cooktop
- Gas Water Heater
- Microwave
- Tankless Water Heater
- Water Heater
- Water Line to Refrigerator
Architectural Style
- Ranch
Assessments
- Unknown
Association Fee
- 0.00
Commoninterest
- None
Common Walls
- No Common Walls
Construction Materials
- Drywall Walls
- Frame
- Stucco
Cooling
- Central Air
- Electric
Country
- US
Direction Faces
- Northeast
Door Features
- Mirror Closet Door(s)
- Sliding Doors
Eating Area
- Area
- Breakfast Counter / Bar
- In Kitchen
Electric
- Electricity - On Property
- Standard
Entry Location
- Front Door
Fencing
- Good Condition
- Stucco Wall
Fireplace Features
- Family Room
- Outside
- Patio
- Gas
- Gas Starter
- Wood Burning
- Fire Pit
- Masonry
Flooring
- Tile
Foundation Details
- Slab
Garage Spaces
- 0.00
Heating
- Electric
- Fireplace(s)
- Forced Air
- Natural Gas
- Wood
Interior Features
- Ceiling Fan(s)
- Granite Counters
- Open Floorplan
- Pantry
- Recessed Lighting
- Unfurnished
Laundry Features
- Gas Dryer Hookup
- Inside
- Stackable
- Washer Hookup
Levels
- One
Living Area Source
- Assessor
Lockboxtype
- Supra
Lockboxversion
- Supra BT LE
Lot Features
- Back Yard
- Front Yard
- Lot 6500-9999
- Rectangular Lot
- Level
- Yard
Parcel Number
- 680145003
Parking Features
- Carport
- Attached Carport
- Covered
- Driveway
- Concrete
- Driveway Up Slope From Street
- Pull-through
Patio And Porch Features
- Concrete
- Patio
- Slab
Pool Features
- Private
- In Ground
Postalcodeplus4
- 3403
Property Type
- Single Family Residence
Property Condition
- Turnkey
Road Frontage Type
- City Street
Road Surface Type
- Paved
- Privately Maintained
Roof
- Shingle
School District
- Palm Springs Unified
Security Features
- Carbon Monoxide Detector(s)
- Smoke Detector(s)
Sewer
- Public Sewer
Spa Features
- Private
- Heated
- In Ground
Subdivision Name Other
- Demuth Park (33443)
Utilities
- Cable Available
- Cable Connected
- Electricity Available
- Electricity Connected
- Natural Gas Available
- Natural Gas Connected
- Phone Available
- Phone Connected
- See Remarks
- Sewer Available
- Sewer Connected
- Underground Utilities
- Water Available
- Water Connected
View
- Hills
- Mountain(s)
- Neighborhood
Virtual Tour Url
- https://view.3dtours.biz/60d5828d/nb/
Water Source
- Public
Window Features
- Blinds
- Screens
Year Built
- 1957
Year Built Source
- Assessor
Zoning
- R1






