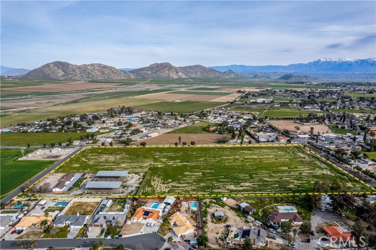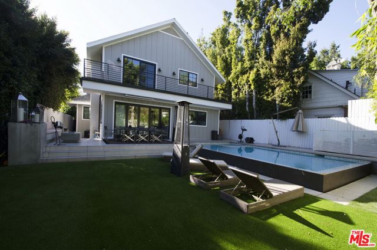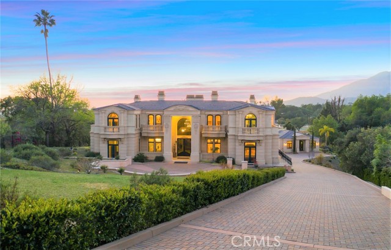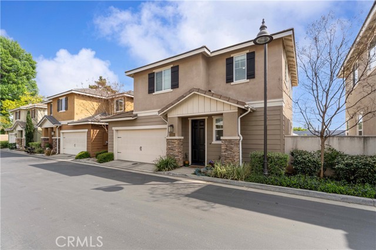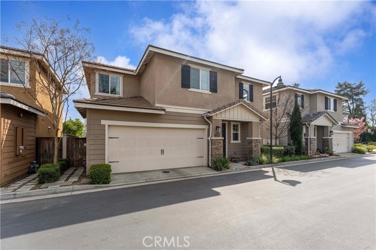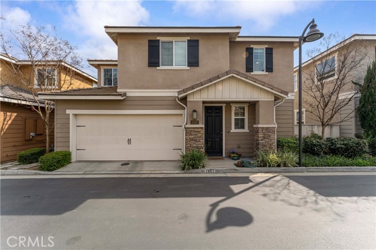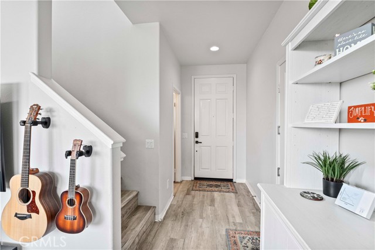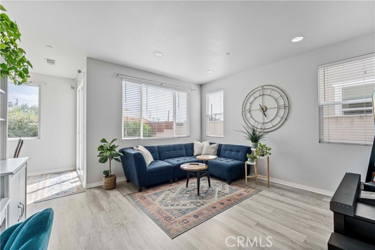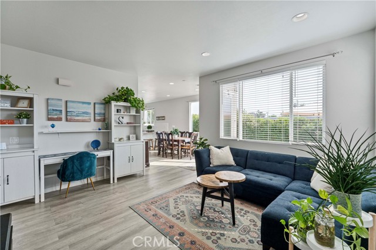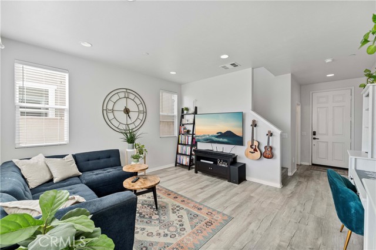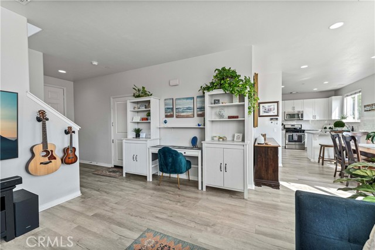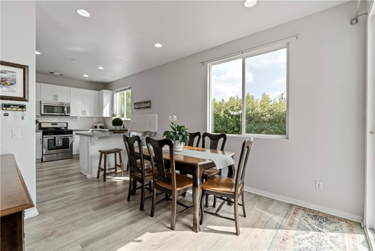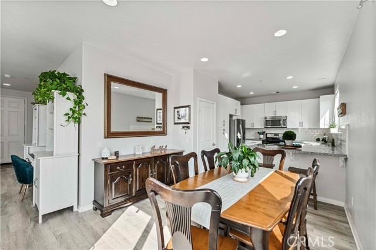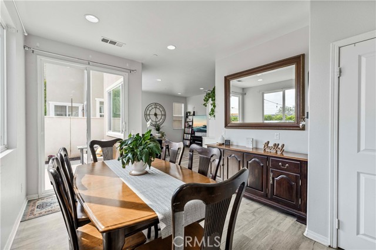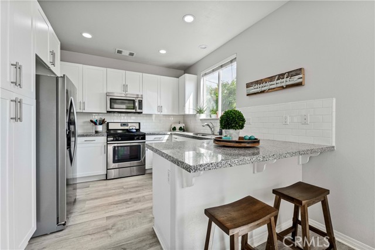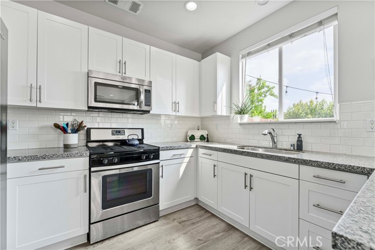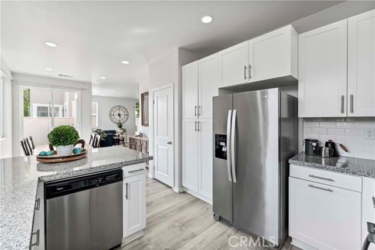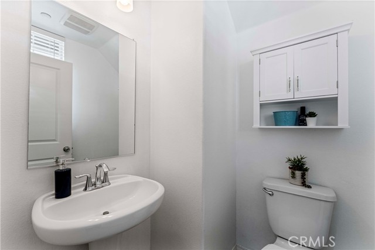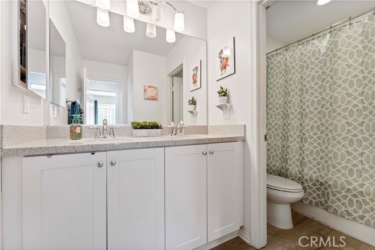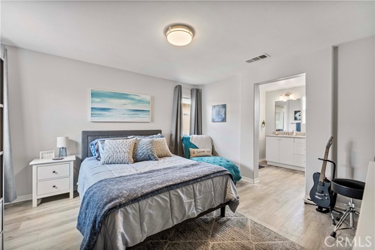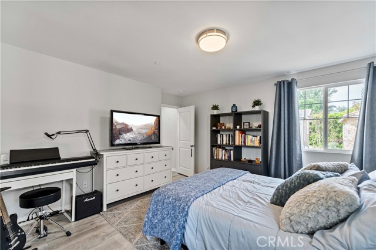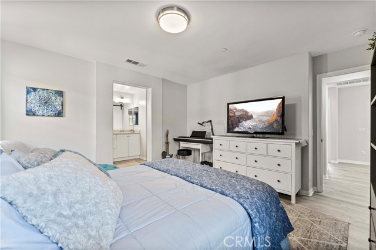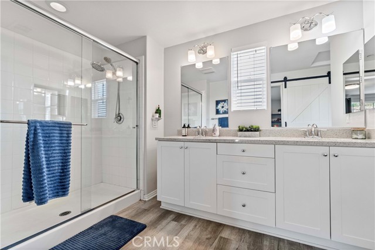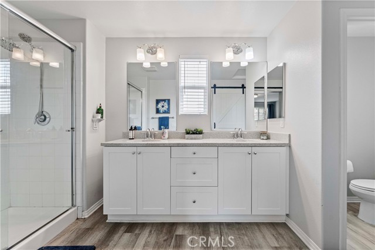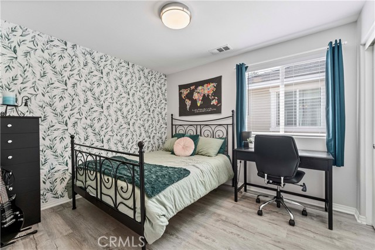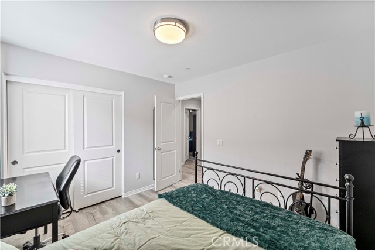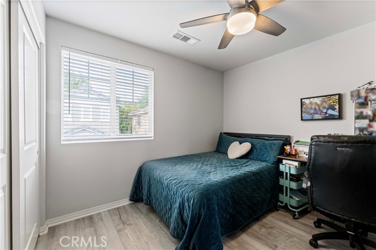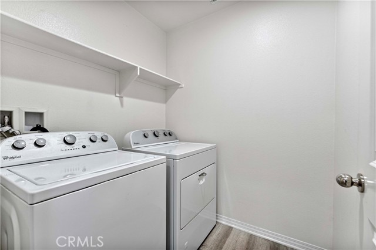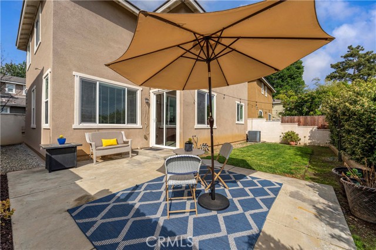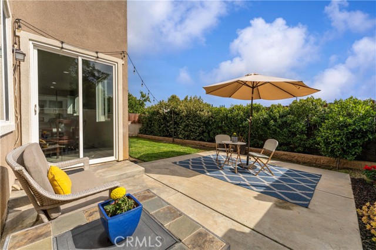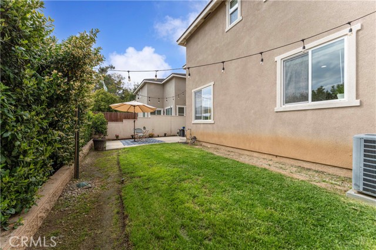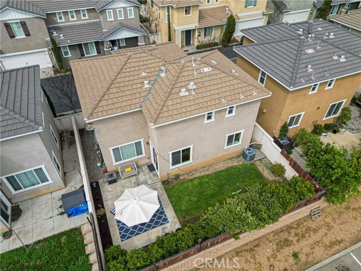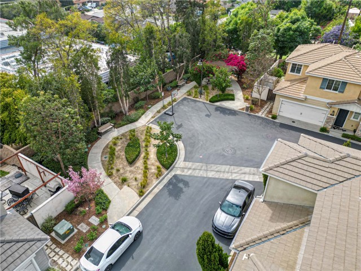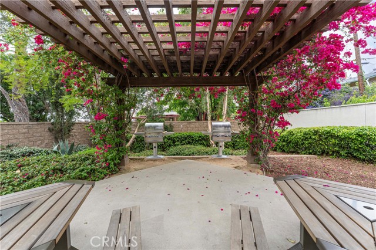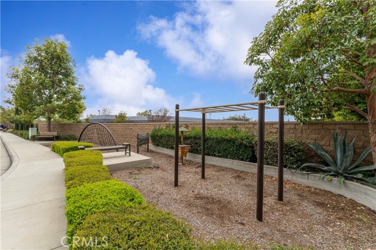1357 Bonnie Cove Avenue, Glendora, CA 91740
Contact Silva Babaian
Schedule A Showing
Request more information
- MLS#: CV25065886 ( Single Family Residence )
- Street Address: 1357 Bonnie Cove Avenue
- Viewed: 2
- Price: $788,000
- Price sqft: $509
- Waterfront: Yes
- Wateraccess: Yes
- Year Built: 2016
- Bldg sqft: 1547
- Bedrooms: 3
- Total Baths: 2
- Full Baths: 1
- 1/2 Baths: 1
- Garage / Parking Spaces: 2
- Days On Market: 24
- Acreage: 1.33 acres
- Additional Information
- County: LOS ANGELES
- City: Glendora
- Zipcode: 91740
- District: Charter Oak Unified
- Elementary School: WASHIN
- Middle School: ROYOAK2
- High School: CHAOAK
- Provided by: CENTURY 21 MASTERS
- Contact: THE MARK AND THE MARK AND

- DMCA Notice
-
DescriptionWelcome to 1357 Bonnie Cove, a stunning detached home in the highly sought after Rose Walk Community of Glendora. Built in 2016, this modern 3 bedroom, 2.5 bathroom residence blends contemporary style, comfort, and exceptional outdoor living. Nestled in one of the communitys best locations at the end of the cul de sac, this home boasts extra yard space and enhanced privacya rare find! The spacious backyard, approximately 1,000 sqft+, is perfect for entertaining, gardening, or simply unwinding in a peaceful setting. In addition to the private yard space, you are only steps away from the community's outdoor dining areas and BBQ area!? Inside, the open concept kitchen is a chefs dream, featuring granite countertops, stainless steel appliances, and a generous peninsula that flows seamlessly into the bright and airy living and dining areas. Sliding glass doors lead directly to the backyard, making indoor outdoor living effortless. Throughout the home, luxury vinyl plank flooring adds durability, elegance, and a modern touch along with EV charger added within attached garage for convenience. Upstairs, the primary suite offers a private retreat with a walk in closet and spa inspired en suite bathroom, featuring a stylish barn door, dual vanity, and separate toilet closet. Two additional bedrooms and a convenient upstairs laundry room offer versatility for family, guests, or a home office. This move in ready home is ideally located near shopping, dining, parks, and top rated schools. Seller will consider selling the property furnished, offering a turnkey opportunity for buyers. Do not miss this rare chance to own a private retreat in one of Glendoras most desirable communities!
Property Location and Similar Properties
Features
Assessments
- Unknown
Association Amenities
- Barbecue
- Outdoor Cooking Area
- Playground
- Maintenance Grounds
Association Fee
- 244.00
Association Fee Frequency
- Monthly
Commoninterest
- Condominium
Common Walls
- No Common Walls
Cooling
- Central Air
Country
- US
Elementary School
- WASHIN
Elementaryschool
- Washington
Entry Location
- Front
Fireplace Features
- None
Garage Spaces
- 2.00
Heating
- Central
High School
- CHAOAK
Highschool
- Charter Oak
Laundry Features
- Individual Room
Levels
- Two
Living Area Source
- Assessor
Lockboxtype
- See Remarks
Lot Features
- Back Yard
- Cul-De-Sac
- Level with Street
- Rectangular Lot
- Sprinkler System
- Sprinklers Drip System
- Sprinklers In Front
- Sprinklers In Rear
- Sprinklers Timer
Middle School
- ROYOAK2
Middleorjuniorschool
- Royal Oak
Parcel Number
- 8641013060
Parking Features
- Direct Garage Access
- Garage Faces Front
- Guest
Pool Features
- None
Property Type
- Single Family Residence
School District
- Charter Oak Unified
Sewer
- Unknown
Spa Features
- None
View
- None
Water Source
- See Remarks
Year Built
- 2016
Year Built Source
- Assessor

