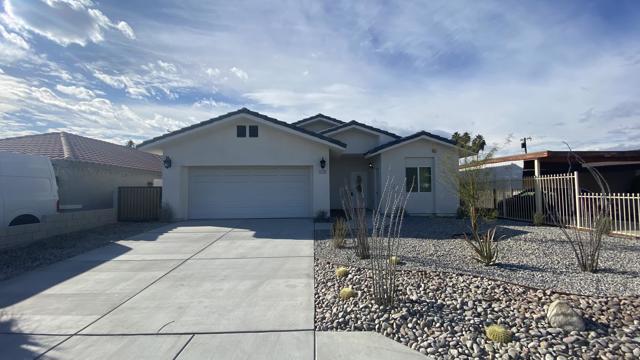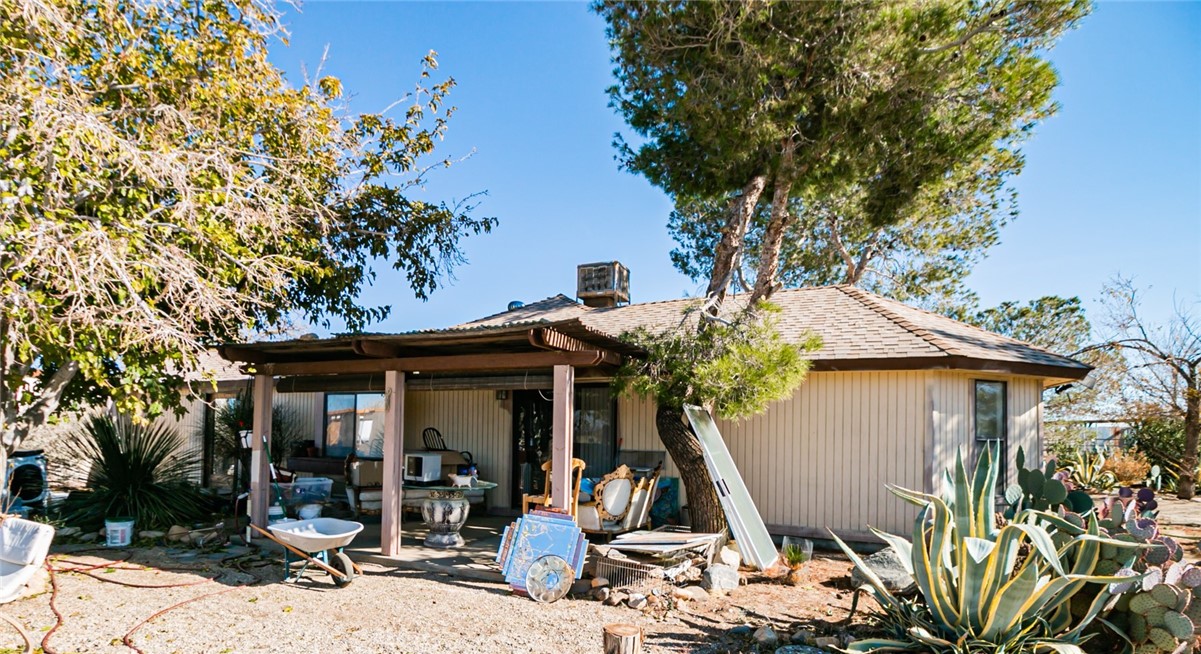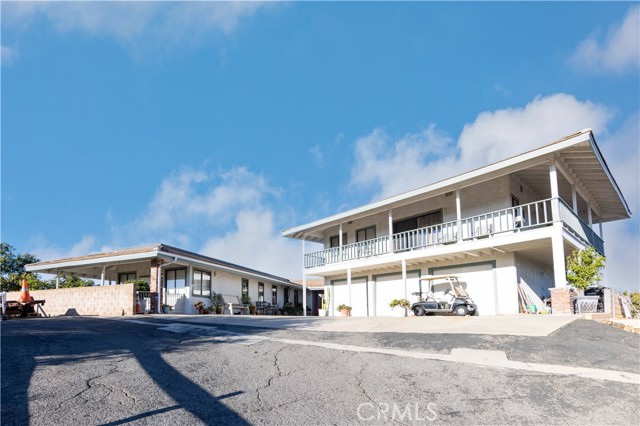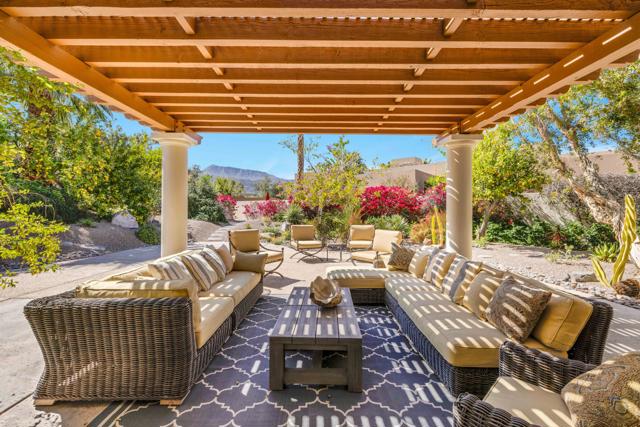113 Heather Court, Palm Desert, CA 92260
Contact Silva Babaian
Schedule A Showing
Request more information
- MLS#: 219127359DA ( Single Family Residence )
- Street Address: 113 Heather Court
- Viewed: 1
- Price: $3,399,000
- Price sqft: $713
- Waterfront: No
- Year Built: 2001
- Bldg sqft: 4766
- Bedrooms: 3
- Total Baths: 4
- Full Baths: 3
- 1/2 Baths: 1
- Garage / Parking Spaces: 2
- Days On Market: 7
- Additional Information
- County: RIVERSIDE
- City: Palm Desert
- Zipcode: 92260
- Subdivision: Ironwood Country Club
- District: Desert Sands Unified
- Elementary School: WASCHA
- Middle School: PADECH
- High School: PALDES
- Provided by: Coldwell Banker Realty
- Contact: Rancy Rancy

- DMCA Notice
-
DescriptionA rare opportunity in the gated community of the Estates at Ironwood discover this beautiful home, where elegance meets tranquility. Originally built in 2001 and extensively renovated, this home boasts high end finishes and an abundance of natural light. Step into sophistication with elegant travertine flooring, an expansive living area featuring a stunning fireplace, a wet bar, and lovely views of the pool and lush landscaping. The formal dining room, adorned with French doors, opens to a covered patio complete with a fireplace and outdoor seating perfect for intimate gatherings. The inviting family room showcases custom built cabinetry, designer furnishings, and a media center, creating the ideal space for relaxation. The chef's kitchen features a spacious island, Wolf cooktop, Sub Zero refrigerator and full size freezer, Sub Zero wine refrigerator, double ovens, and dual warming drawers. Step just outside to a private, beautifully landscaped patio an idyllic spot to enjoy your morning coffee.This luxurious home offers three ensuite bedrooms, including a primary suite designed for ultimate comfort, featuring a cozy fireplace and direct access to a covered patio with breathtaking Haystack Mountain views. A guest suite opens directly to the pool and spa, while a third ensuite bedroom serves as an attached casita with a private entrance ideal for guests. A private office provides a quiet retreat for work or study. Outside, your backyard oasis awaits. Surrounded by mature landscaping for complete privacy, the heated pool and spa offer the perfect setting for relaxation and entertaining. Multiple covered patios provide inviting spaces for outdoor dining and lounging. Exquisite custom furnishings, impeccable craftsmanship, and breathtaking surroundings make this home a true gem in the heart of Ironwood.
Property Location and Similar Properties
Features
Appliances
- Gas Cooktop
- Microwave
- Gas Oven
- Gas Range
- Vented Exhaust Fan
- Refrigerator
- Ice Maker
- Disposal
- Dishwasher
Architectural Style
- Mediterranean
Association Amenities
- Controlled Access
- Tennis Court(s)
- Golf Course
- Gym/Ex Room
Association Fee
- 247.00
Association Fee Frequency
- Monthly
Carport Spaces
- 0.00
Construction Materials
- Stucco
Cooling
- Central Air
Country
- US
Door Features
- Double Door Entry
- French Doors
Eating Area
- Breakfast Nook
- Breakfast Counter / Bar
- Dining Room
Elementary School
- WASCHA
Elementaryschool
- Washington Charter
Fencing
- Privacy
- Stucco Wall
Fireplace Features
- Gas
- Outside
- Primary Bedroom
- Living Room
Flooring
- Carpet
- Stone
Garage Spaces
- 2.00
Heating
- Central
High School
- PALDES
Highschool
- Palm Desert
Interior Features
- Built-in Features
- Wet Bar
- High Ceilings
- Partially Furnished
Laundry Features
- Individual Room
Living Area Source
- Assessor
Lockboxtype
- None
Lot Features
- Landscaped
- Cul-De-Sac
- Sprinklers Drip System
- Sprinklers Timer
- Planned Unit Development
Middle School
- PADECH
Middleorjuniorschool
- Palm Desert Charter
Parcel Number
- 652240010
Parking Features
- Golf Cart Garage
Pool Features
- In Ground
- Pebble
- Electric Heat
Postalcodeplus4
- 6749
Property Type
- Single Family Residence
Property Condition
- Updated/Remodeled
School District
- Desert Sands Unified
Security Features
- 24 Hour Security
- Gated Community
Spa Features
- Heated
- Private
- Above Ground
Subdivision Name Other
- Ironwood Country Club
Uncovered Spaces
- 0.00
View
- Mountain(s)
Year Built
- 2001
Year Built Source
- Assessor






