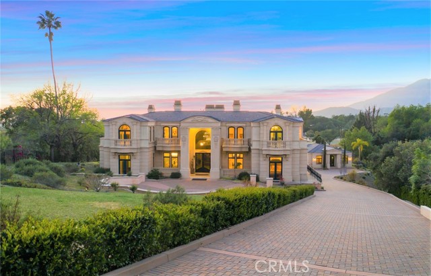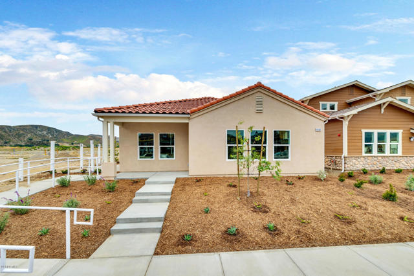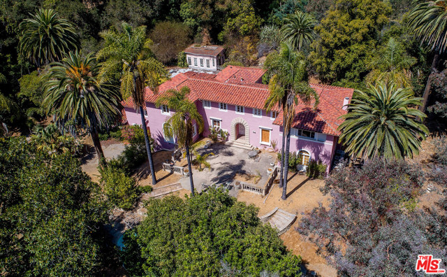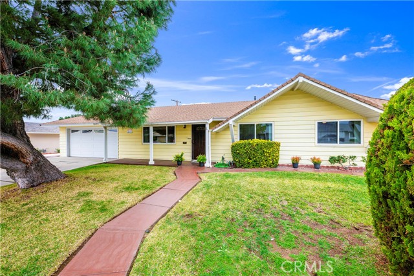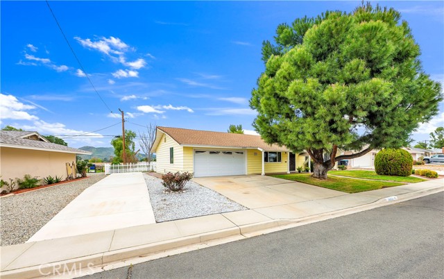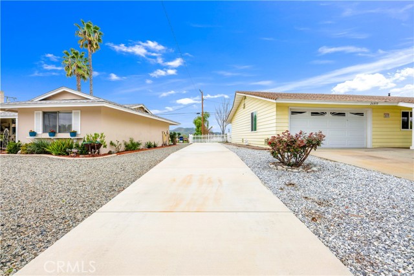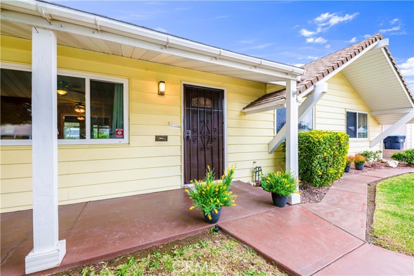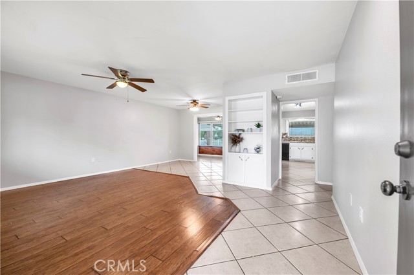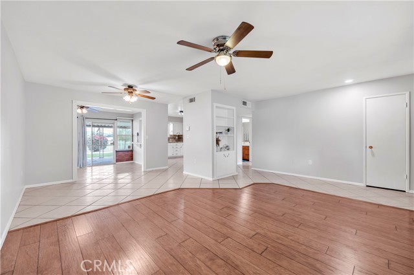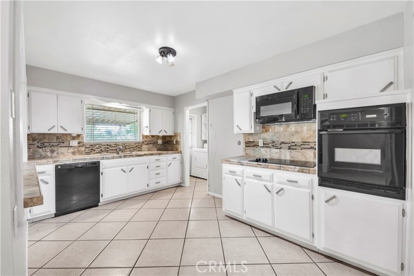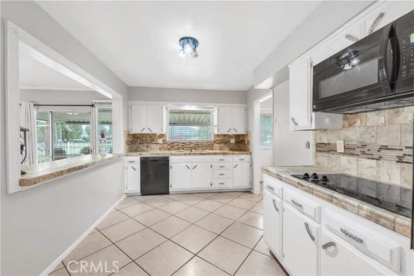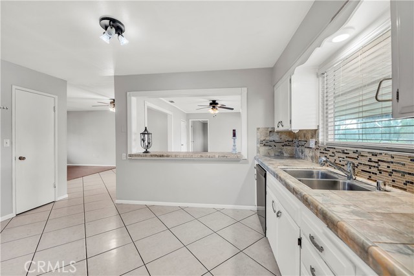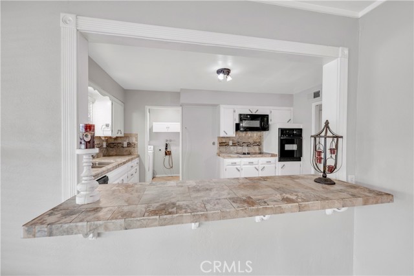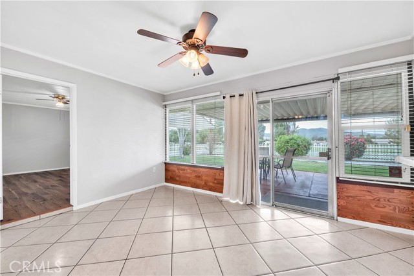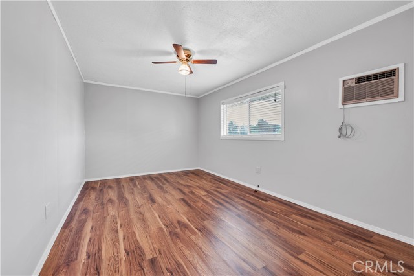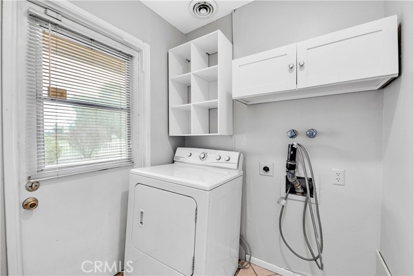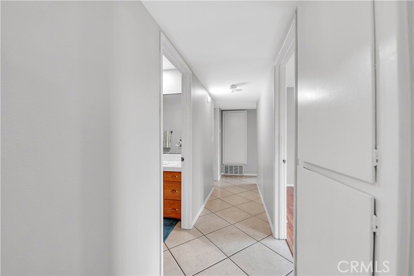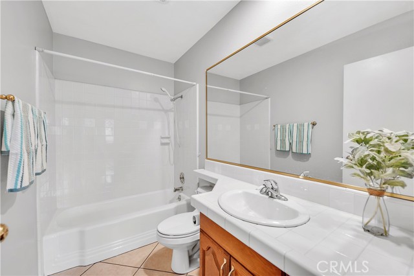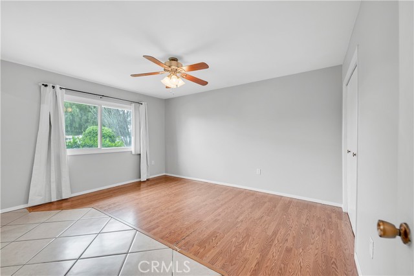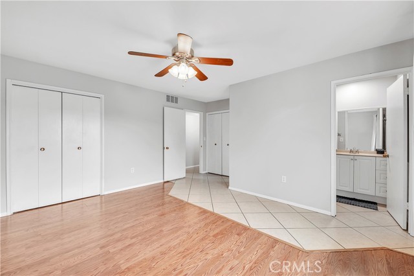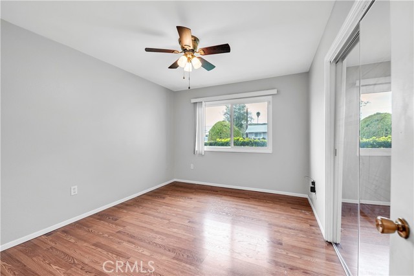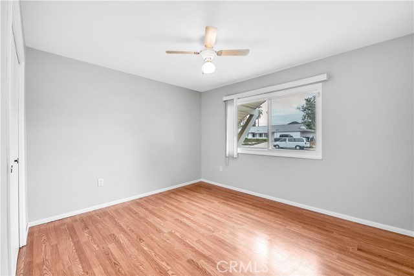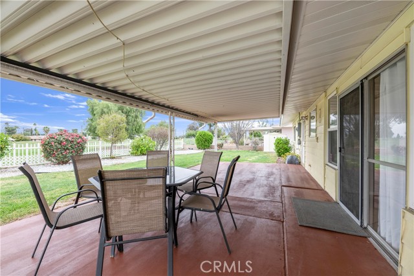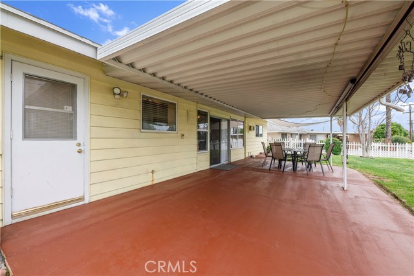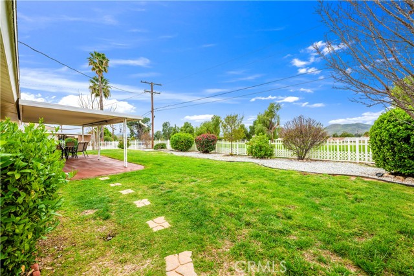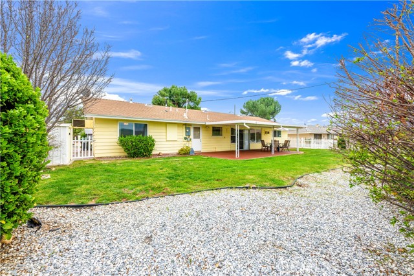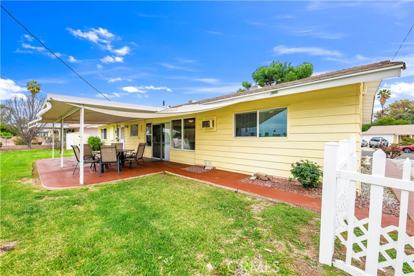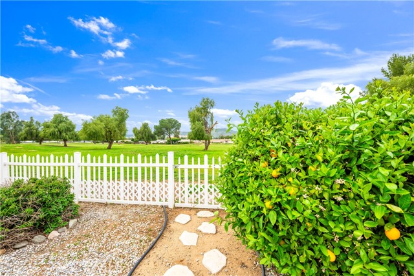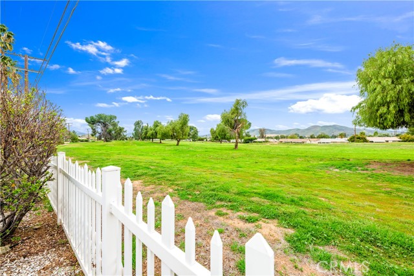26850 Oakmont Drive, Menifee, CA 92586
Contact Silva Babaian
Schedule A Showing
Request more information
Adult Community
- MLS#: SW25067547 ( Single Family Residence )
- Street Address: 26850 Oakmont Drive
- Viewed: 1
- Price: $435,000
- Price sqft: $260
- Waterfront: Yes
- Wateraccess: Yes
- Year Built: 1963
- Bldg sqft: 1675
- Bedrooms: 3
- Total Baths: 2
- Full Baths: 2
- Garage / Parking Spaces: 2
- Days On Market: 4
- Additional Information
- County: RIVERSIDE
- City: Menifee
- Zipcode: 92586
- District: Menifee Union
- Provided by: Coldwell Banker Assoc Brkr-SC
- Contact: Dawn Dawn

- DMCA Notice
-
DescriptionWelcome home to this spacious and move in ready 3 Bedroom 2 Bathroom home within a 55+ Community. The inviting front porch leads into a lovely home with tile and laminate flooring throughout and features an open floor plan with large living room and dining room plus sun room, bonus room, and indoor laundry room with washing machine included and cabinets . . This home has been upgraded with dual pane windows for energy efficiency and comfort. The remodeled kitchen features a breakfast bar open to the sunroom with access to the covered patio and peaceful landscaped yard with open green scape views. Down the hall are three large bedrooms including the primary suite with his and hers closets plus a remodeled ensuite bathroom with walk in shower. The bonus room can be used as a home office, craft room, man cave or guest space. All rooms offer ceiling fans, smooth ceilings, and have been freshly painted. This special home includes Oversized RV Parking on side of home to accommodate a 45 foot RV. Enjoy quiet mornings and afternoons gardening in the large backyard with covered patio and multiple fruit trees. This home is within walking distance to all amenities including three clubhouses that offer two outdoor pools, an indoor pool, restaurant, movie theater, billiards room, salon/spa, tennis, pickle ball, ballroom, library, craft room, fitness centers, table tennis, putting green, & sauna.
Property Location and Similar Properties
Features
Appliances
- Dishwasher
- Double Oven
- Electric Cooktop
- Disposal
- Microwave
Architectural Style
- Ranch
Assessments
- None
Association Amenities
- Pool
- Spa/Hot Tub
- Tennis Court(s)
- Clubhouse
- Card Room
Association Fee
- 400.00
Association Fee Frequency
- Annually
Commoninterest
- None
Common Walls
- No Common Walls
Cooling
- Central Air
Country
- US
Eating Area
- Breakfast Counter / Bar
- Dining Room
Electric
- Electricity - On Property
Entry Location
- front
Fencing
- Cross Fenced
Fireplace Features
- None
Flooring
- Laminate
- Tile
Garage Spaces
- 2.00
Heating
- Central
Inclusions
- Washing Machine
Interior Features
- Ceiling Fan(s)
- Open Floorplan
- Pantry
Laundry Features
- Electric Dryer Hookup
- Individual Room
- Inside
- Washer Hookup
- Washer Included
Levels
- One
Living Area Source
- See Remarks
Lockboxtype
- See Remarks
Lot Features
- Back Yard
- Front Yard
- Landscaped
- Level with Street
- Lot 6500-9999
- Sprinkler System
- Sprinklers Timer
- Walkstreet
Other Structures
- Shed(s)
Parcel Number
- 337371012
Parking Features
- Direct Garage Access
- Driveway
- Garage Faces Front
- RV Access/Parking
Patio And Porch Features
- Covered
- Front Porch
Pool Features
- Community
Postalcodeplus4
- 2906
Property Type
- Single Family Residence
Roof
- Asphalt
- Shingle
School District
- Menifee Union
Sewer
- Public Sewer
Spa Features
- Community
Utilities
- Cable Available
- Electricity Available
- Phone Available
- Sewer Connected
- Water Connected
View
- Park/Greenbelt
Water Source
- Public
Window Features
- Blinds
- Double Pane Windows
Year Built
- 1963
Year Built Source
- Assessor
Zoning
- R-1

