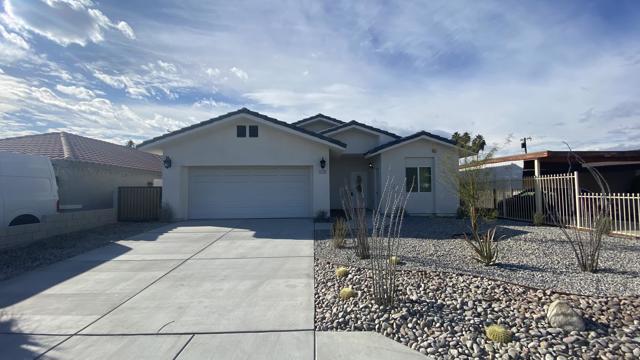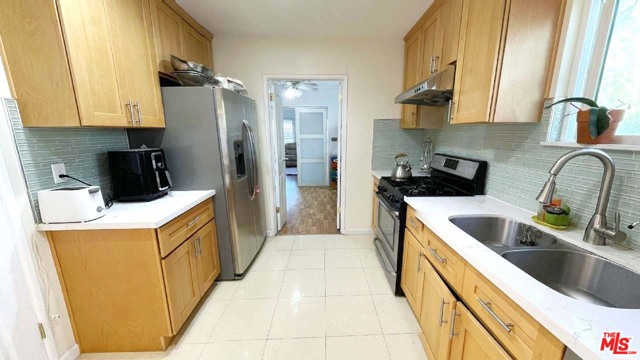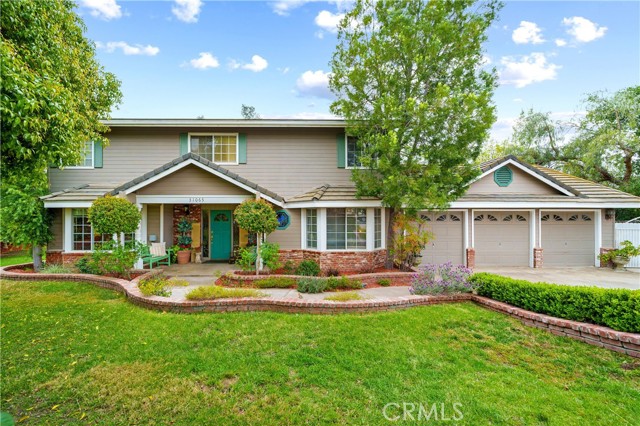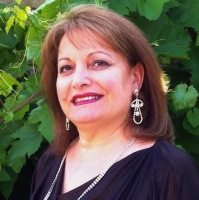31065 Avenida Del Reposo, Temecula, CA 92591
Contact Silva Babaian
Schedule A Showing
Request more information
- MLS#: SW25067524 ( Single Family Residence )
- Street Address: 31065 Avenida Del Reposo
- Viewed: 8
- Price: $1,100,000
- Price sqft: $371
- Waterfront: Yes
- Wateraccess: Yes
- Year Built: 1986
- Bldg sqft: 2962
- Bedrooms: 4
- Total Baths: 3
- Full Baths: 2
- 1/2 Baths: 1
- Garage / Parking Spaces: 3
- Days On Market: 32
- Additional Information
- County: RIVERSIDE
- City: Temecula
- Zipcode: 92591
- District: Temecula Unified
- Elementary School: RANCHO
- Middle School: MARGAR
- High School: TEMVAL
- Provided by: ERA Donahoe Realty
- Contact: Caroll Caroll

- DMCA Notice
-
DescriptionWelcome home to 31065 Avenida Del Reposo, a beautiful residence nestled in the heart of the esteemed Meadowview Community. This expansive nearly 3000 Square Foot home was designed for both relaxation and entertainment. As you enter into the foyer through the custom door with leaded glass inserts, you will immediately feel the warmth and luxury this home offers. The formal living and dining room are the ideal space to entertain guests and warm up near the fire. The focal point of the family room is the custom brick fireplace. You will love the cozy feel of this space to relax with family and friends. The large office is one of the stars of the home with floor to ceiling warm wood where you can work in warmth and comfort. You will enjoy preparing meals and dining in the kitchen with large windows and a spectacular view of the back yard. The grand staircase will take you to the second level with four large Bedrooms and three bathrooms. The large primary suite is the perfect place to retreat at the end of a long day and offers a deck to enjoy a beverage and the lush backyard. The primary bathroom offers double vanities, walk in shower and separate bathtub. The large secondary bedroom makes a wonderful secondary primary suite with room for a sofa, desk, or exercise equipment and has an en suite bathroom. The other two secondary bedrooms are both oversized and offer plenty of natural light. Situated on nearly half an acre, this property offers generous outdoor space, perfect for gardening, recreation, and outdoor cooking. With multiple cozy seating areas you will find the perfect mini retreat. There is plenty of space for horses and a private pool if you so desire. A large 3 car garage, storage shed and a gated parking area for RV, boat, Water or Desert toys, or your vintage car, round out the outdoor amenities. The Meadowview Community encompasses 1,175 acres and features nearly 1000 custom homes. Residents enjoy exclusive access to a 360 acre open meadow, equestrian trails, and a range of amenities that cater to both active and leisurely lifestyles. Beyond the community's serene environment, this home benefits from Temecula's vibrant offerings, including renowned wineries a top rated schools, convenient shopping, and a vast variety of restaurants. This property presents a unique opportunity to experience the perfect balance of tranquil living and modern convenience in one of Temecula's most sought after neighborhoods.
Property Location and Similar Properties
Features
Appliances
- Dishwasher
- Electric Oven
- Electric Cooktop
- Disposal
Assessments
- Special Assessments
- Unknown
Association Amenities
- Pickleball
- Pool
- Playground
- Tennis Court(s)
- Sport Court
- Horse Trails
- Clubhouse
- Recreation Room
Association Fee
- 297.00
Association Fee Frequency
- Quarterly
Commoninterest
- Planned Development
Common Walls
- No Common Walls
Cooling
- Central Air
Country
- US
Eating Area
- Dining Room
- In Kitchen
Elementary School
- RANCHO2
Elementaryschool
- Rancho
Entry Location
- first level
Fencing
- Split Rail
Fireplace Features
- Family Room
- Living Room
Flooring
- Carpet
- Wood
Foundation Details
- Slab
Garage Spaces
- 3.00
Heating
- Central
High School
- TEMVAL2
Highschool
- Temecula Valley
Interior Features
- Ceiling Fan(s)
- Tile Counters
Laundry Features
- In Garage
Levels
- Two
Living Area Source
- Assessor
Lockboxtype
- See Remarks
Lot Features
- Front Yard
- Garden
- Horse Property
- Landscaped
- Lawn
- Lot 20000-39999 Sqft
- Sprinkler System
Middle School
- MARGAR
Middleorjuniorschool
- Margarita
Other Structures
- Shed(s)
Parcel Number
- 919292011
Parking Features
- Direct Garage Access
- Driveway
- Garage Faces Front
- Garage - Three Door
Patio And Porch Features
- Patio
- Wood
Pool Features
- Association
Postalcodeplus4
- 1715
Property Type
- Single Family Residence
Road Surface Type
- Paved
Roof
- Tile
School District
- Temecula Unified
Sewer
- Conventional Septic
Spa Features
- Association
Utilities
- Electricity Connected
- Water Connected
View
- None
Virtual Tour Url
- https://my.matterport.com/show/?m=5Eyh5Wh6Fks&brand=0
Water Source
- Public
Window Features
- Blinds
- Drapes
Year Built
- 1986
Year Built Source
- Assessor
Zoning
- RA






