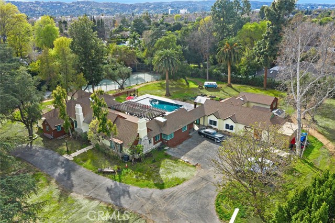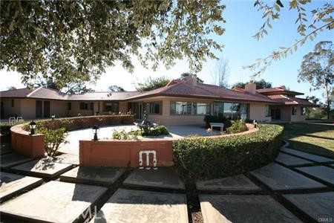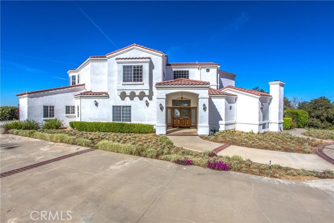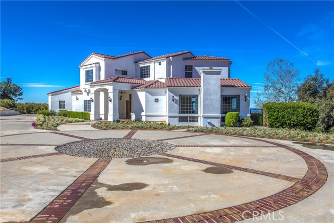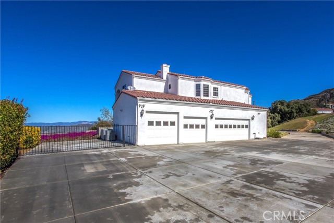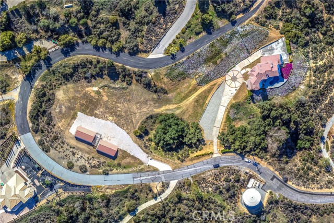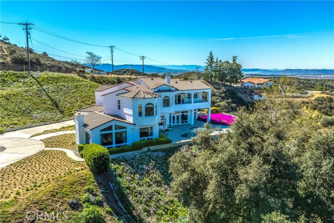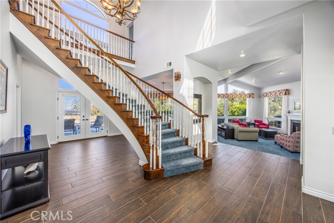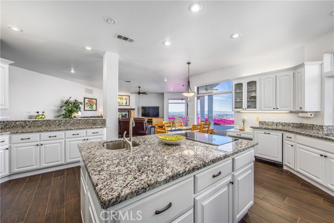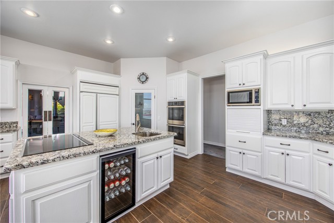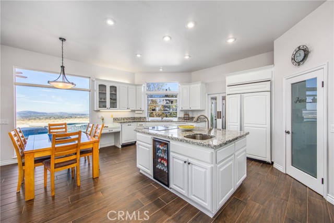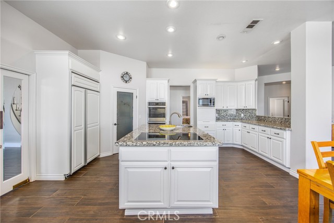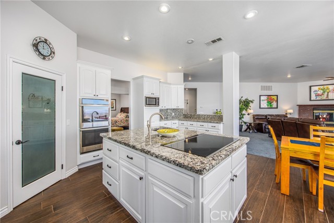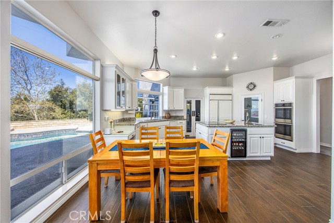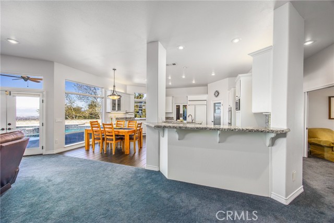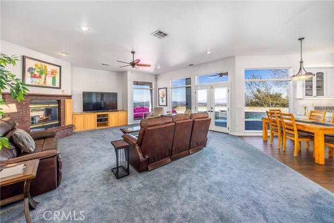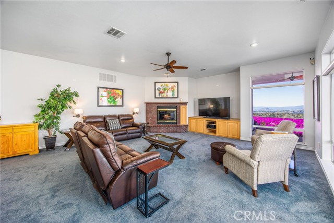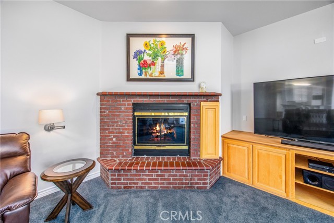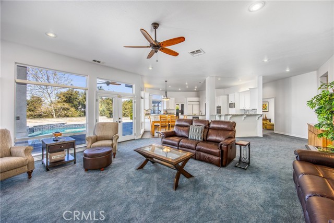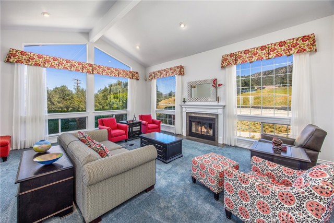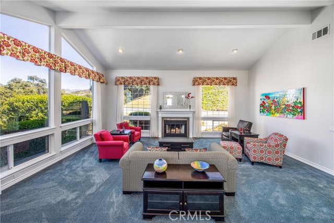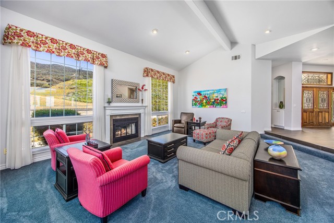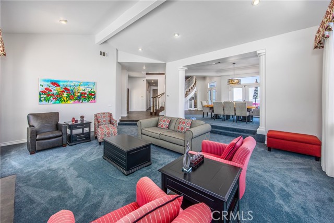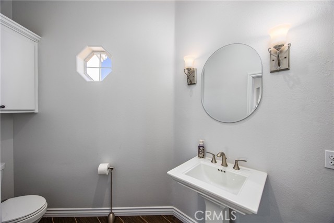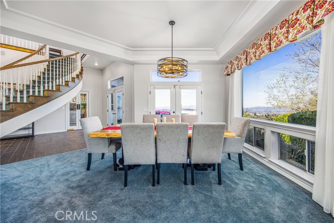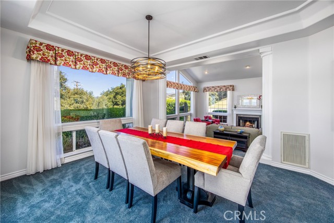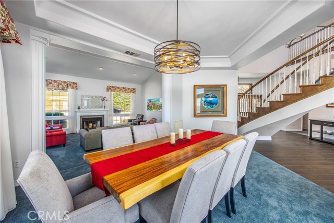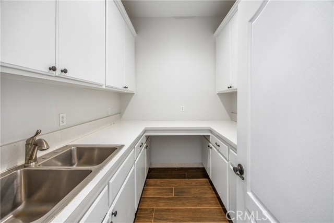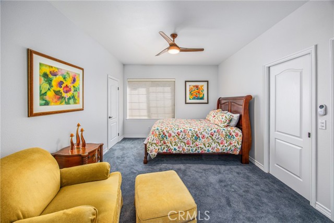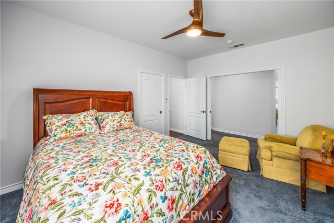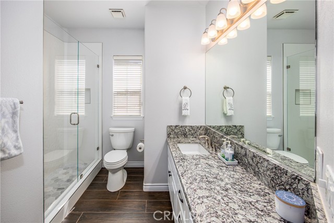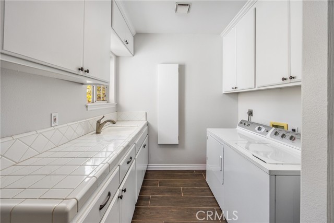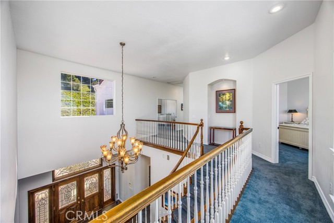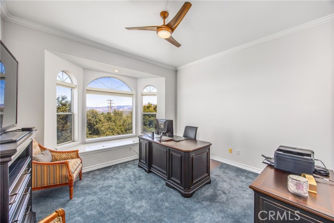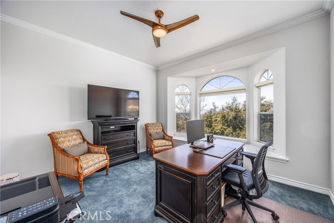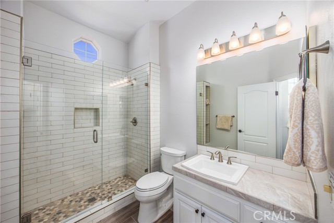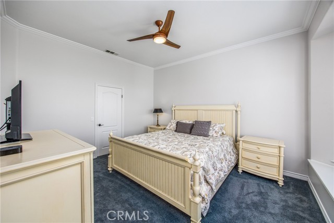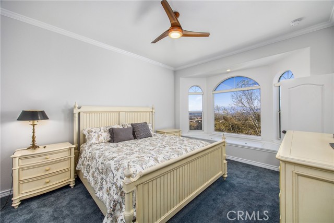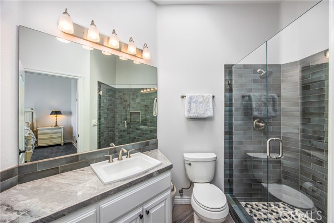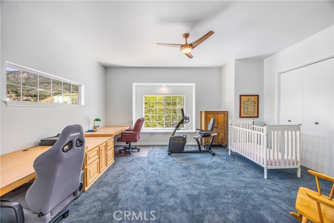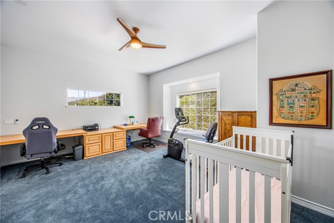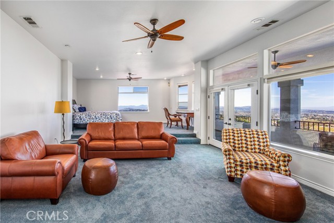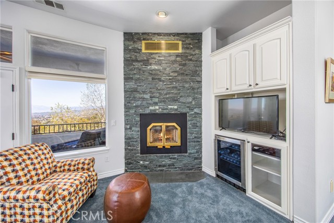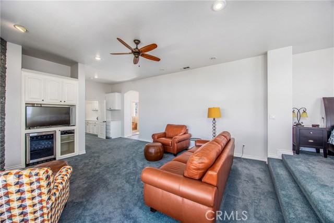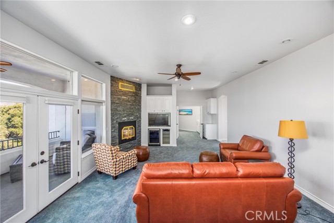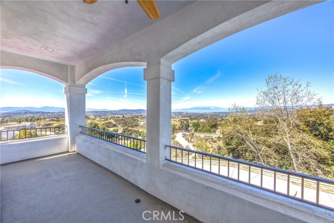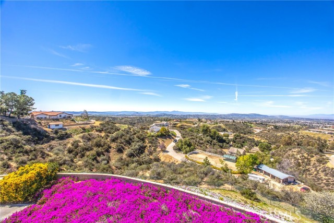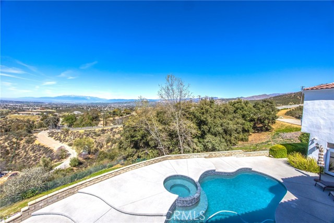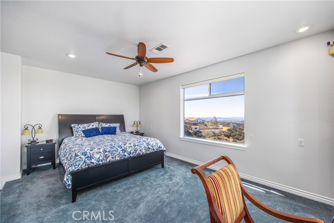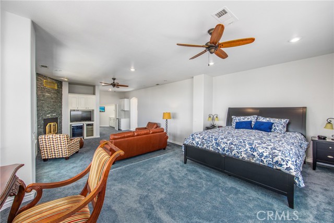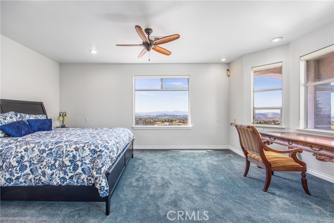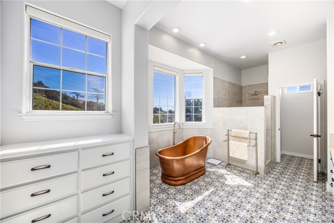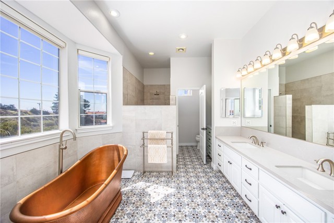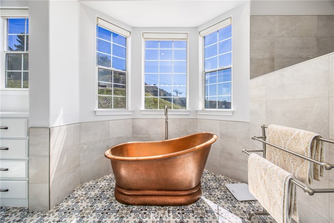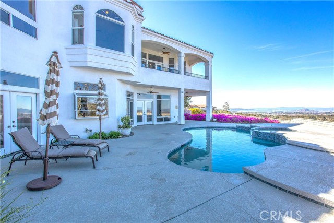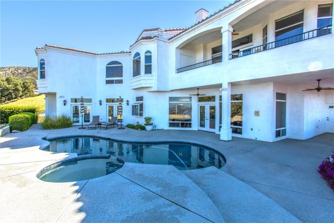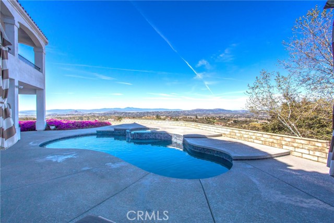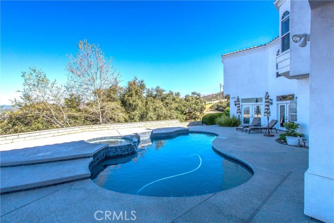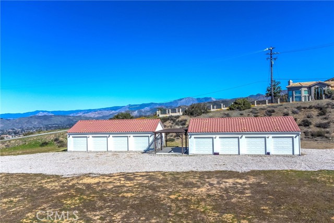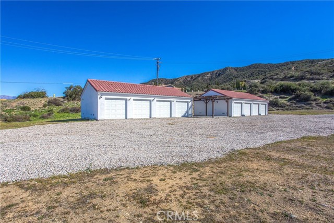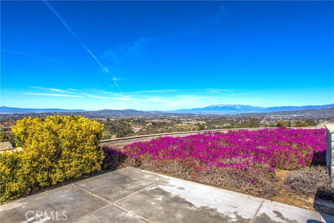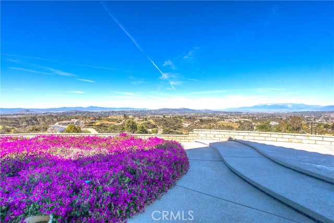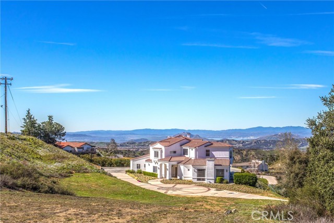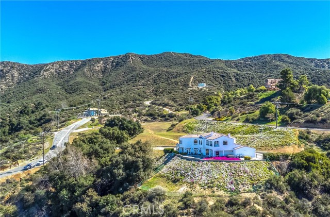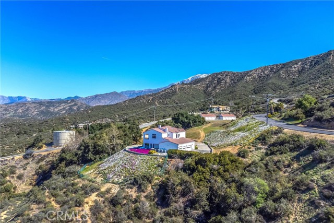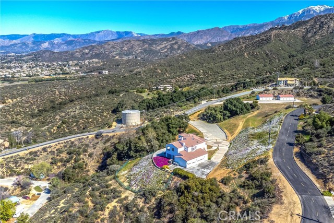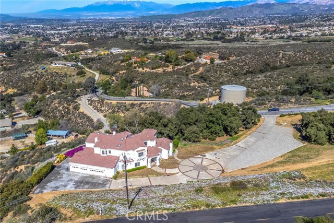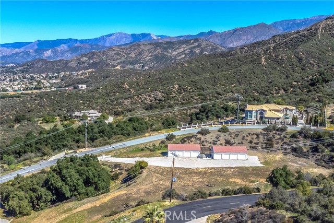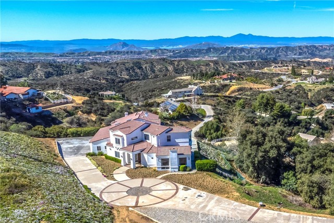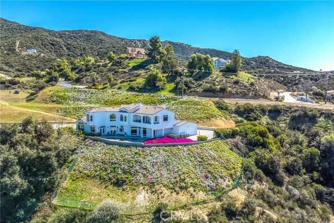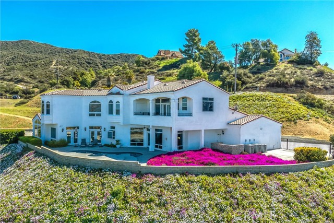37960 Marondi, Calimesa, CA 92320
Contact Silva Babaian
Schedule A Showing
Request more information
- MLS#: IG25065121 ( Single Family Residence )
- Street Address: 37960 Marondi
- Viewed: 1
- Price: $2,175,000
- Price sqft: $430
- Waterfront: No
- Year Built: 1994
- Bldg sqft: 5060
- Bedrooms: 4
- Total Baths: 5
- Full Baths: 4
- 1/2 Baths: 1
- Garage / Parking Spaces: 12
- Days On Market: 32
- Acreage: 4.02 acres
- Additional Information
- County: RIVERSIDE
- City: Calimesa
- Zipcode: 92320
- District: Yucaipa/Calimesa Unified
- Provided by: COLDWELL BANKER KIVETT-TEETERS
- Contact: Teri Jennel Teri Jennel

- DMCA Notice
-
DescriptionExpansive Estate with 12 Car Garage & Workshop in Oak Hills Estates. This 5,060 sq. ft. home sits on 4.02 acres and offers exceptional garage space, including an attached 4 car garage and a 2,000 sq. ft. detached 8 car workshop on the upper acre pad. The home features 4 bedrooms, each with a private bath and walk in closet. The chefs kitchen boasts double ovens, a wine fridge, granite countertops, and a butlers pantry with a sink. The open concept family room, formal dining, and sitting areas provide versatile entertaining spaces, complemented by wood burning fireplaces in the living room, family room, and master suite. Step outside to an inground pool and spa with breathtaking views extending to Lake Perris. The master suite offers a private balcony, seating area with a fireplace, and a spacious walk in closet. This estate blends luxury with functionality, offering unparalleled space for car enthusiasts, hobbyists, or those needing extra storage.
Property Location and Similar Properties
Features
Appliances
- Built-In Range
- Convection Oven
- Dishwasher
- Double Oven
- Electric Oven
- Electric Range
- Electric Cooktop
- Electric Water Heater
- Disposal
- Microwave
- Refrigerator
Assessments
- Special Assessments
Association Amenities
- Other
Association Fee
- 175.00
Association Fee Frequency
- Monthly
Commoninterest
- None
Common Walls
- No Common Walls
Cooling
- Central Air
- Dual
- Electric
- Whole House Fan
Country
- US
Door Features
- Double Door Entry
Eating Area
- Area
- Dining Room
- In Kitchen
- Separated
Fireplace Features
- Family Room
- Living Room
- Primary Bedroom
- Wood Burning
Flooring
- Carpet
- Tile
Garage Spaces
- 12.00
Heating
- Central
- Electric
- Fireplace(s)
Interior Features
- Ceiling Fan(s)
- Granite Counters
- High Ceilings
- In-Law Floorplan
- Open Floorplan
- Pantry
- Recessed Lighting
Laundry Features
- Electric Dryer Hookup
- Individual Room
- Laundry Chute
Levels
- Two
Living Area Source
- Public Records
Lockboxtype
- None
Lot Features
- 0-1 Unit/Acre
- Horse Property Unimproved
- Lot Over 40000 Sqft
- Secluded
- Sprinkler System
- Sprinklers Drip System
Other Structures
- Workshop
Parcel Number
- 407280007
Parking Features
- Driveway
- Concrete
- Gravel
- Garage
- Garage Faces Side
- RV Access/Parking
- Workshop in Garage
Patio And Porch Features
- Concrete
Pool Features
- Private
- Heated
- Heated with Propane
- In Ground
- Pebble
Property Type
- Single Family Residence
Property Condition
- Turnkey
- Updated/Remodeled
Road Surface Type
- Privately Maintained
Roof
- Tile
School District
- Yucaipa/Calimesa Unified
Security Features
- Carbon Monoxide Detector(s)
- Smoke Detector(s)
- Wired for Alarm System
Sewer
- Septic Type Unknown
Spa Features
- Private
- Heated
- In Ground
Utilities
- Cable Connected
- Electricity Connected
- Natural Gas Not Available
- Propane
- Sewer Not Available
- Water Connected
View
- City Lights
- Hills
- Mountain(s)
- Neighborhood
- Panoramic
- Pool
Virtual Tour Url
- https://app.cloudpano.com/tours/1uQDfJhc_?mls=1
Water Source
- Public
Window Features
- Bay Window(s)
- Blinds
- Custom Covering
- Double Pane Windows
Year Built
- 1994
Year Built Source
- Public Records

