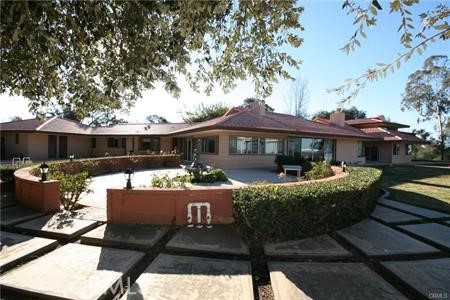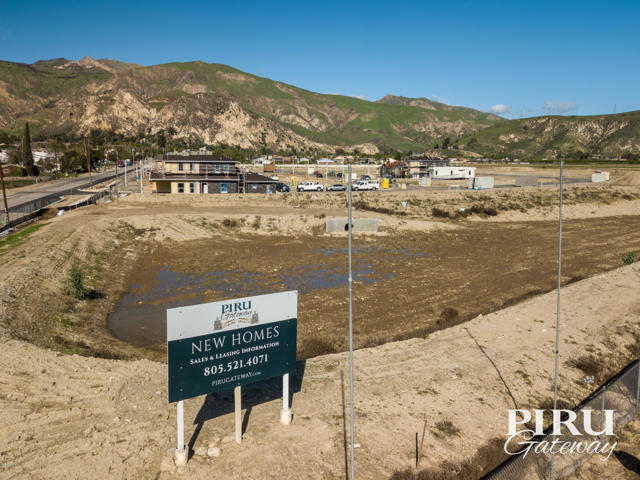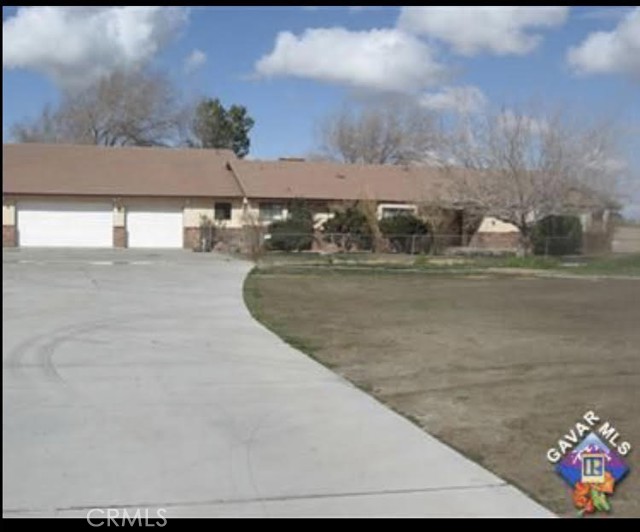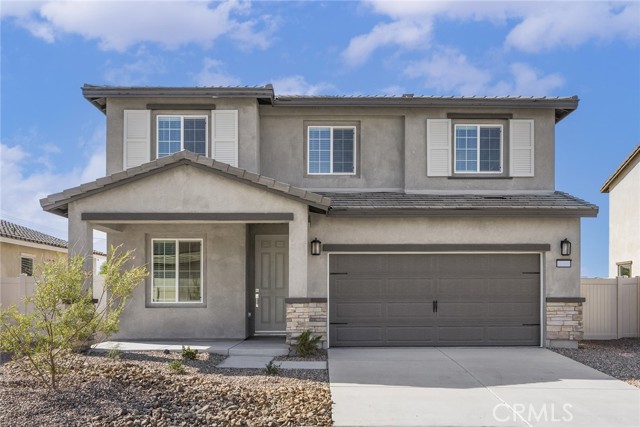42500 Aruba Court, Indio, CA 92201
Contact Silva Babaian
Schedule A Showing
Request more information
- MLS#: SW25067303 ( Single Family Residence )
- Street Address: 42500 Aruba Court
- Viewed: 1
- Price: $678,900
- Price sqft: $273
- Waterfront: Yes
- Wateraccess: Yes
- Year Built: 2025
- Bldg sqft: 2488
- Bedrooms: 4
- Total Baths: 3
- Full Baths: 3
- Garage / Parking Spaces: 2
- Days On Market: 7
- Additional Information
- County: RIVERSIDE
- City: Indio
- Zipcode: 92201
- District: Desert Sands Unified
- Elementary School: JAMMON
- Middle School: COLMIT
- High School: PALDES
- Provided by: LGI Realty-California , LLC
- Contact: Jeanine Jeanine

- DMCA Notice
-
DescriptionVictoria A formal living room and formal dining room provides an ideal entertaining area for special events. The incredible kitchen is loaded with upgrades such as granite countertops, a breakfast bar, wood cabinetry with crown molding and a complete suite of Whirlpool appliances. This home has a downstairs bedroom and full bath! A loft provides flex space for you to use to meet your familys needs. In the master suite, you will enjoy a spacious bedroom with large windows and an attached bath that includes a step in shower and large walk in closet. In addition, this home comes with designer selected upgrades included at no extra cost such as luxury vinyl plank flooring, a Wi Fi enabled garage door opener, programmable thermostat, granite countertops in kitchen and bathroom, stainless steel appliances included solar panels and more. Buyers Concessions Builder paid closing costs, Different zero down options, Interest rate buydown, AND More !
Property Location and Similar Properties
Features
Appliances
- Dishwasher
- Electric Oven
- Electric Range
- Electric Water Heater
- Freezer
- Disposal
- Ice Maker
- Microwave
- Refrigerator
- Self Cleaning Oven
Architectural Style
- Traditional
Assessments
- Unknown
Association Amenities
- Picnic Area
- Playground
- Pets Permitted
Association Fee
- 200.00
Association Fee Frequency
- Monthly
Builder Model
- Victoria
Builder Name
- LGI Homes
Commoninterest
- None
Common Walls
- No Common Walls
Construction Materials
- Concrete
- Drywall Walls
- Frame
- Glass
- Stucco
Cooling
- Central Air
- ENERGY STAR Qualified Equipment
Country
- US
Eating Area
- Dining Ell
- Family Kitchen
- Dining Room
- In Kitchen
Electric
- Standard
Elementary School
- JAMMON
Elementaryschool
- James Monroe
Entry Location
- Front
Fireplace Features
- None
Flooring
- Carpet
- Laminate
- Vinyl
Foundation Details
- Slab
Garage Spaces
- 2.00
Heating
- Central
- ENERGY STAR Qualified Equipment
High School
- PALDES
Highschool
- Palm Desert
Interior Features
- Ceiling Fan(s)
- Granite Counters
- Open Floorplan
- Pantry
- Recessed Lighting
- Storage
Laundry Features
- Electric Dryer Hookup
- Individual Room
- Washer Hookup
Levels
- Two
Lockboxtype
- None
Lot Features
- 0-1 Unit/Acre
- Back Yard
- Desert Front
- Park Nearby
- Paved
- Sprinklers On Side
- Sprinklers Timer
- Yard
Middle School
- COLMIT
Middleorjuniorschool
- Colonel Mitchell
Parcel Number
- 606670045
Parking Features
- Direct Garage Access
- Driveway
- Concrete
- Paved
- Garage
- Garage Faces Front
- Garage - Single Door
- Street
Patio And Porch Features
- Concrete
- Covered
- Patio
- Porch
- Front Porch
Pool Features
- None
Property Type
- Single Family Residence
Road Frontage Type
- Private Road
Road Surface Type
- Paved
Roof
- Concrete
- Shingle
School District
- Desert Sands Unified
Security Features
- Fire Sprinkler System
- Gated Community
- Smoke Detector(s)
Sewer
- Public Sewer
Spa Features
- None
Subdivision Name Other
- Northgate
Utilities
- Electricity Connected
- Other
- Sewer Connected
- Water Connected
View
- None
Water Source
- Public
Window Features
- ENERGY STAR Qualified Windows
Year Built
- 2025
Year Built Source
- Builder






