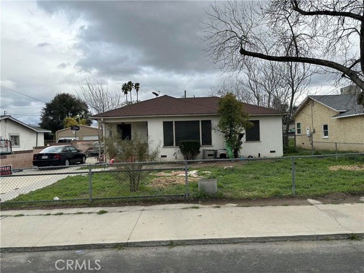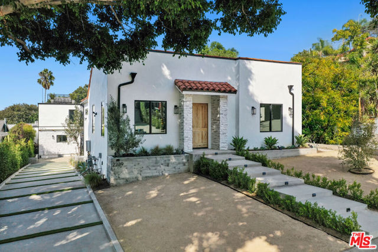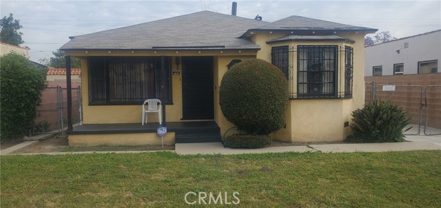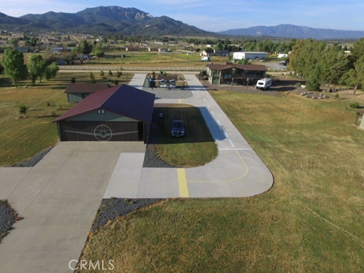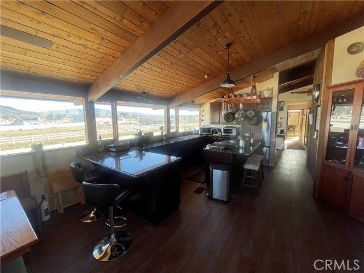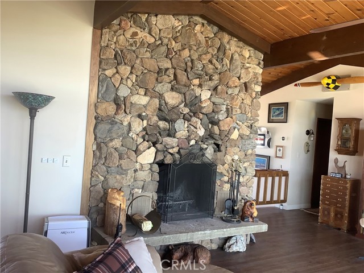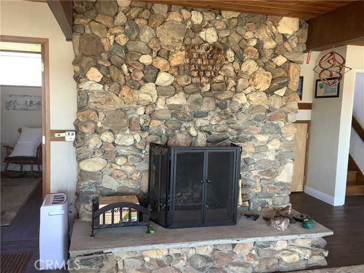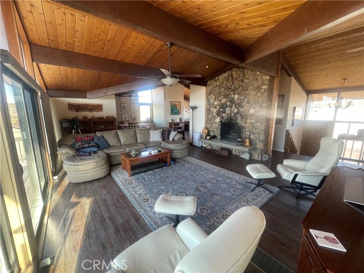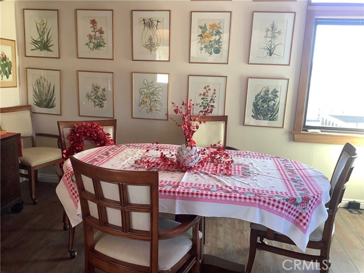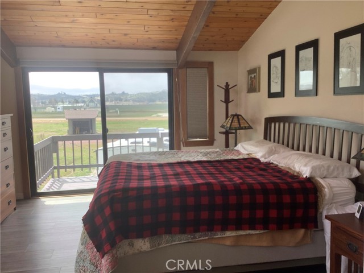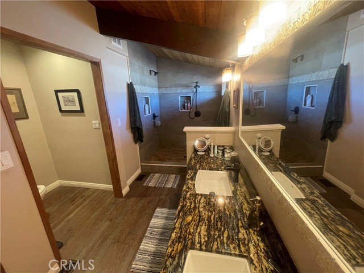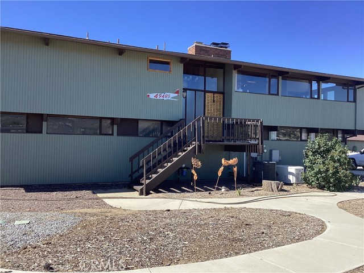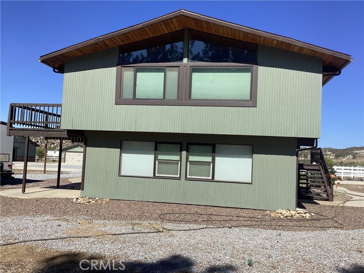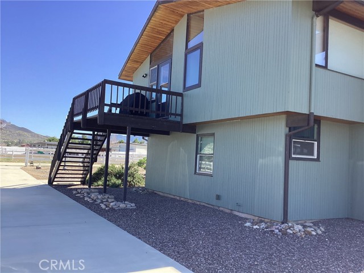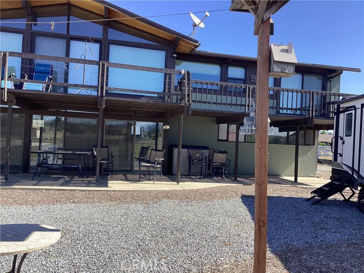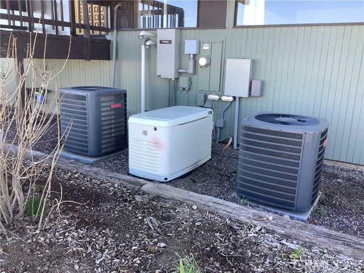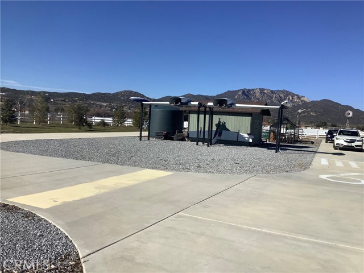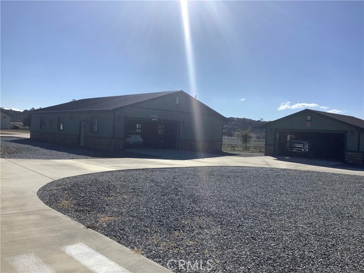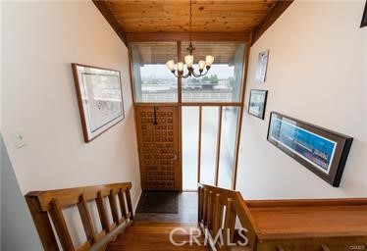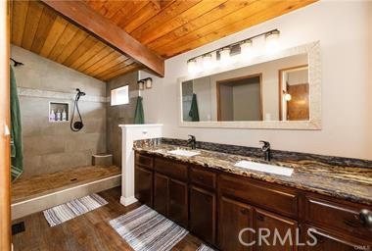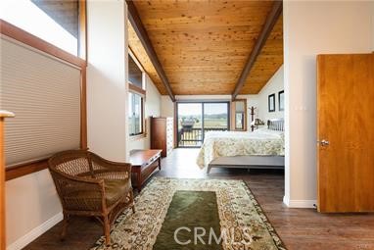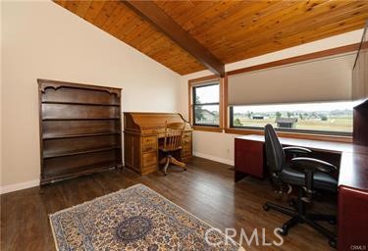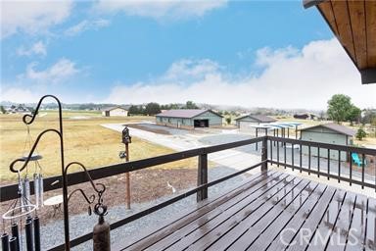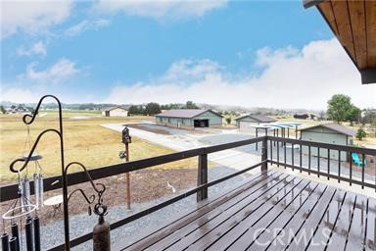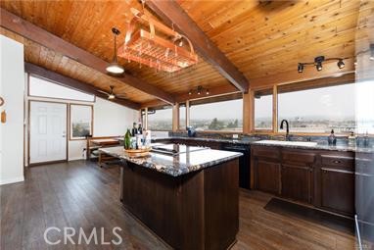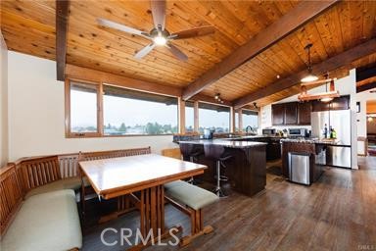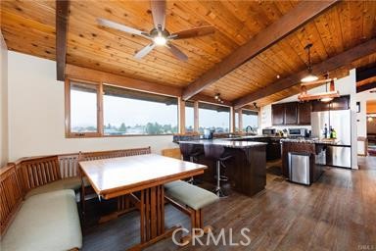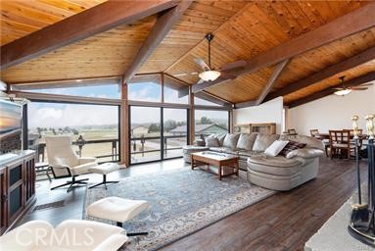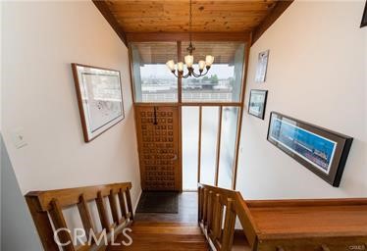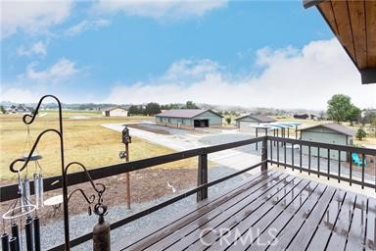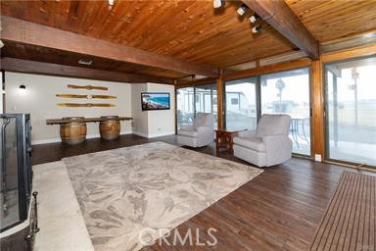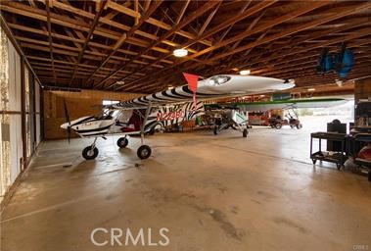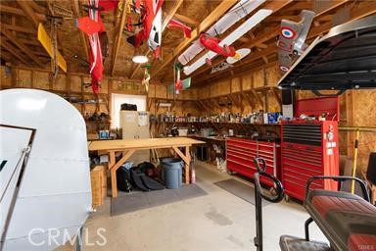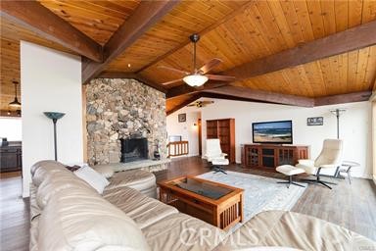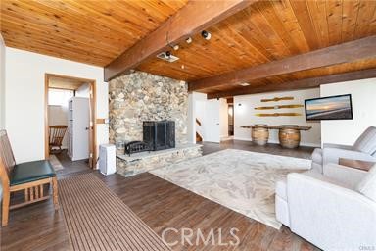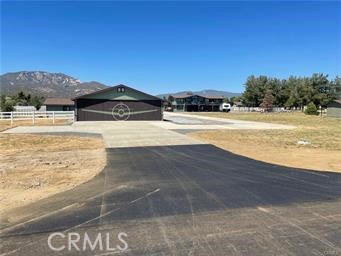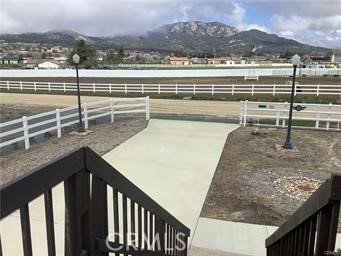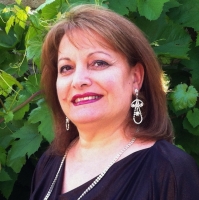49485 Flightline Way, Aguanga, CA 92536
Contact Silva Babaian
Schedule A Showing
Request more information
- MLS#: SW25065760 ( Single Family Residence )
- Street Address: 49485 Flightline Way
- Viewed: 6
- Price: $979,000
- Price sqft: $295
- Waterfront: No
- Year Built: 1981
- Bldg sqft: 3320
- Bedrooms: 5
- Total Baths: 4
- Full Baths: 4
- Garage / Parking Spaces: 2
- Days On Market: 33
- Acreage: 2.69 acres
- Additional Information
- County: RIVERSIDE
- City: Aguanga
- Zipcode: 92536
- District: Hemet Unified
- Elementary School: TONTOB
- Middle School: HAMILT
- High School: HAMILT
- Provided by: James S. Rogers, Broker
- Contact: Jim Jim

- DMCA Notice
-
DescriptionAviation home and hangar on 3500 ft runway. Home has 3320 sq/ft, 5 bedrooms, 3 bathrooms and a 1/4 bathroom. Post and beam contruction with open beam ceilings. Roof and windows design is for passive solar. 2 story with a large stone fireplace on each floor. Hangar is 60 ft long and 40 ft wide with direct access to runway. A two car detached garage. The community (lake riverside estates) has a 55 acre lake, club house, meeting room, fire department, pool, and equestrian arena, trails and many more. Property is 2. 69 acres. The lighted runway and 3400 ft eslevation give you 320 days of vfr flight per year. Property is fenced and eletronic controlled gate. Newer cement driveways and taxi way interconnect house, garage, hangar and access to runway.
Property Location and Similar Properties
Features
Accessibility Features
- Adaptable For Elevator
Appliances
- Electric Cooktop
- Electric Water Heater
Architectural Style
- Contemporary
Assessments
- Unknown
Association Amenities
- Pool
- Picnic Area
- Sport Court
- Horse Trails
- Meeting Room
Association Fee
- 164.00
Association Fee Frequency
- Monthly
Commoninterest
- None
Common Walls
- No Common Walls
Cooling
- Central Air
- Dual
Country
- US
Eating Area
- Breakfast Nook
- Dining Room
Electric
- 220 Volts
Elementary School
- TONTOB
Elementaryschool
- Tony Tobin
Entry Location
- FRONT DOOR
Fencing
- Vinyl
Fireplace Features
- Family Room
- Wood Burning
Flooring
- Laminate
Foundation Details
- Concrete Perimeter
Garage Spaces
- 2.00
Heating
- Central
- Fireplace(s)
- Forced Air
- Propane
High School
- HAMILT
Highschool
- Hamilton
Interior Features
- 2 Staircases
- Beamed Ceilings
- Built-in Features
- Copper Plumbing Full
- Granite Counters
- Living Room Deck Attached
Laundry Features
- Gas & Electric Dryer Hookup
- Individual Room
Levels
- Two
Living Area Source
- Assessor
Lockboxtype
- None
Lot Features
- Lot Over 40000 Sqft
Middle School
- HAMILT
Middleorjuniorschool
- Hamilton
Other Structures
- Greenhouse
Parcel Number
- 584120008
Parking Features
- Driveway
- Concrete
- Garage Faces Side
- Garage - Two Door
- Garage Door Opener
Patio And Porch Features
- Porch
- Rear Porch
- Slab
- Wood
Pool Features
- Association
Postalcodeplus4
- 9610
Property Type
- Single Family Residence
Roof
- Fire Retardant
School District
- Hemet Unified
Security Features
- 24 Hour Security
- Gated Community
Sewer
- Conventional Septic
Subdivision Name Other
- LAKE RIVERSIDE ESTATES
View
- Hills
- Lake
- Meadow
- Mountain(s)
Water Source
- Well
Year Built
- 1981
Year Built Source
- Public Records
Zoning
- W-2-2 1/2

