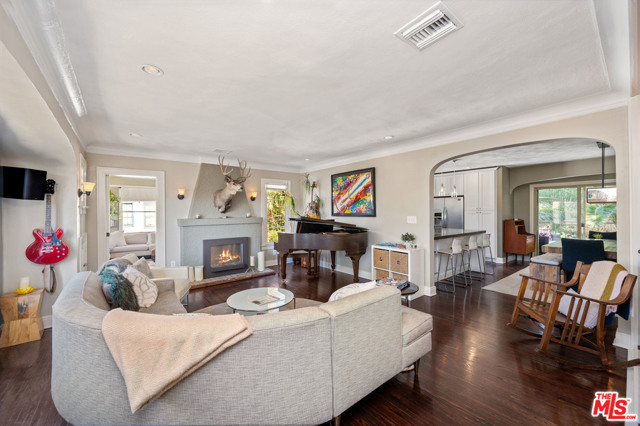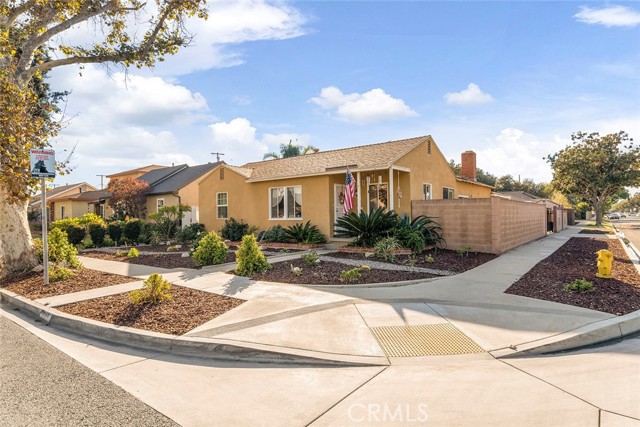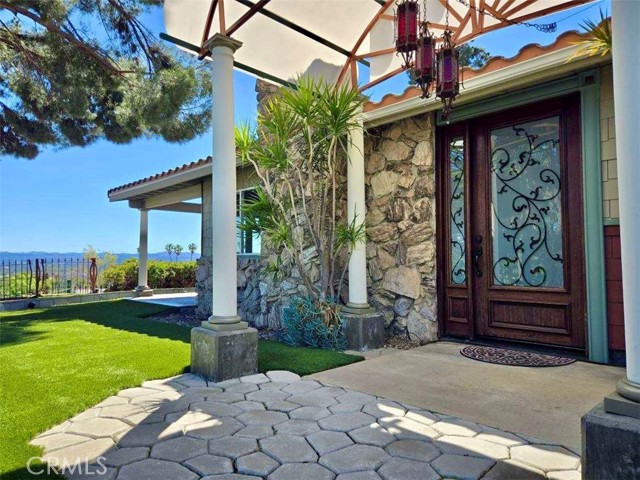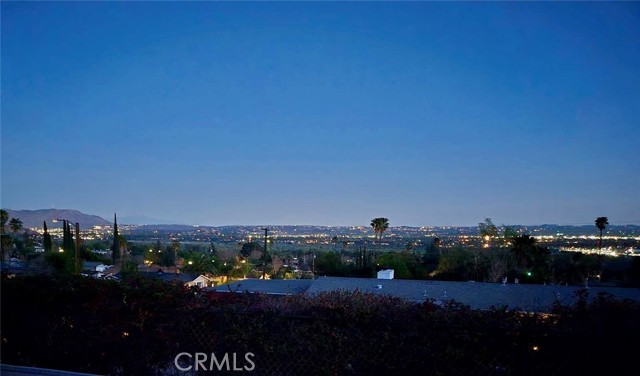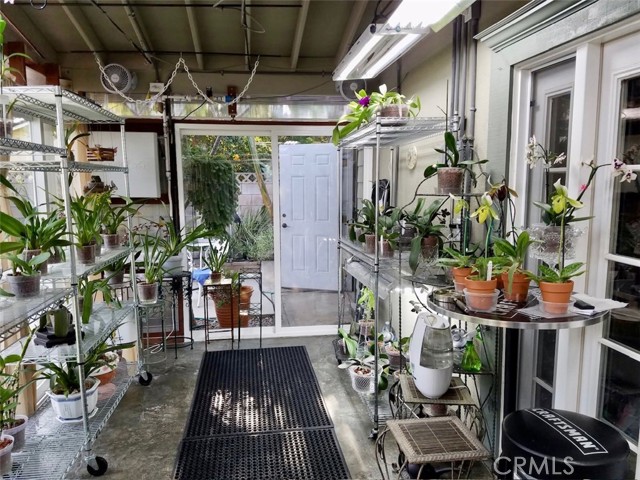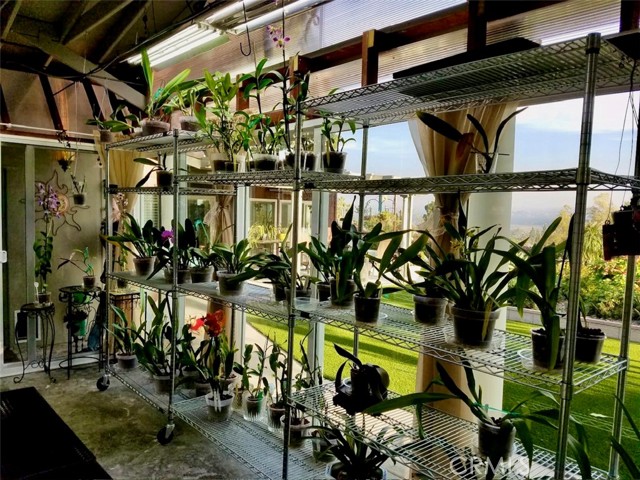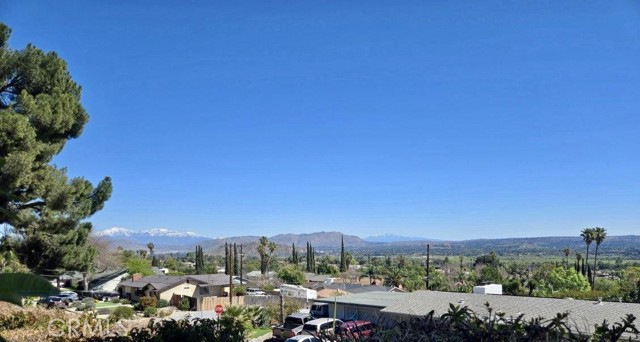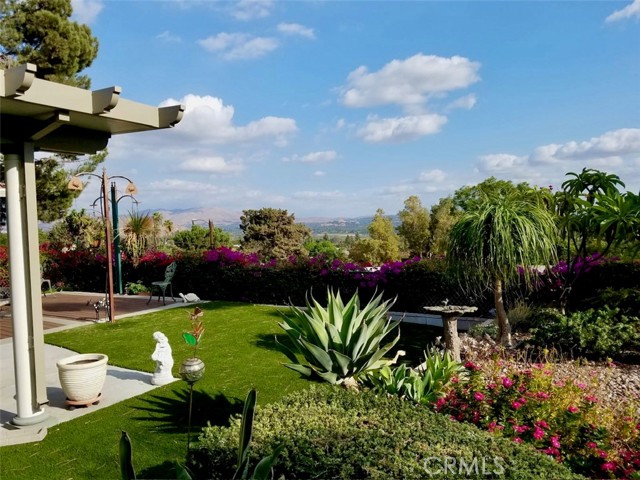7291 Via Escalante, Jurupa Valley, CA 92509
Contact Silva Babaian
Schedule A Showing
Request more information
- MLS#: IG25067244 ( Single Family Residence )
- Street Address: 7291 Via Escalante
- Viewed: 2
- Price: $999,999
- Price sqft: $426
- Waterfront: No
- Year Built: 1964
- Bldg sqft: 2346
- Bedrooms: 3
- Total Baths: 3
- Full Baths: 2
- 1/2 Baths: 1
- Garage / Parking Spaces: 5
- Days On Market: 25
- Additional Information
- County: RIVERSIDE
- City: Jurupa Valley
- Zipcode: 92509
- District: Jurupa Unified
- Elementary School: PACIFI2
- Middle School: JURUPA
- High School: PATRIO
- Provided by: Alta Realty Group
- Contact: Liane Liane

- DMCA Notice
-
DescriptionFirst time ever on the market! Stunning, highly upgraded view home at 7291 Via Escalante, Jurupa Valley. Discover the blend of luxury and comfort in this first time listed, elegant, single story home located in one the most sought after neighborhoods of Riverside. Proudly sitting atop a premium corner lot, this breathtaking property offers unparalleled panoramic views that create a serene backdrop for everyday living. From the moment you step inside, you'll be captivated by the meticulous upgrades including Antique Strand Bamboo flooring, custom lighting, updated fixtures and Milgard windows. The living room provides an open concept floor plan designed for entertaining and relaxation with a wall of windows, Fire and Ice fireplace, and access to the covered Trex deck that captures 180 degree views from Mt. Rubidoux to the sparkling lights of Corona. No expense was spared in the kitchen: newer cabinets with pullouts and soft close drawers, Brazilian Mascarello slab granite, farmhouse sink, Bosch 5 burner gas range, double oven, the list goes on. Down the hall you'll find 3 roomy bedrooms including the luxurious primary suite with full bath. The bath in the primary is highly upgraded with a Brazillian Tortuga granite shower with a rain shower system, separate soaking tub, custom lighting, two sinks, marble counter top, a bidet, and custom tiled privacy wall. There is a spacious bonus room with private entry that could easily be converted into a junior ADU, plus a special climate controlled garden room that is perfect for Orchids, or whatever your green thumb desires. Step outside to your private oasis, a beautifully landscaped yard with stunning views, artificial turf, fruit trees and flowering plants. This yard will provide the perfect space for peaceful mornings and sunset gatherings. There is an insulated 4 car garage with 220 wiring, plus a separate single car garage, and gated RV parking with a dedicated hookup and dump station. The lot is fully fenced, and there is an automatic gate to ensure privacy. Conveniently located in the hills above Riverside, close to highly rated schools, shopping, dining, and commuter close to the 15, 91 and 60 Freeways. Also close to downtown Riverside law offices and hospitals. If you have been waiting for your once in a lifetime home, jump on this once in a lifetime opportunity. Schedule your private tour before this beauty is gone.
Property Location and Similar Properties
Features
Accessibility Features
- 36 Inch Or More Wide Halls
Architectural Style
- Ranch
Assessments
- None
Association Fee
- 0.00
Commoninterest
- None
Common Walls
- No Common Walls
Cooling
- Central Air
Country
- US
Days On Market
- 16
Elementary School
- PACIFI2
Elementaryschool
- Pacific
Entry Location
- front
Fireplace Features
- Living Room
Flooring
- Bamboo
Garage Spaces
- 5.00
Heating
- Central
High School
- PATRIO
Highschool
- Patriot
Inclusions
- washer
- dryer
- refridgerator.
Interior Features
- Bar
- Copper Plumbing Full
- Granite Counters
- Living Room Deck Attached
- Open Floorplan
- Pantry
Laundry Features
- Individual Room
- Inside
Levels
- One
Living Area Source
- Seller
Lockboxtype
- None
Lot Features
- Lot 10000-19999 Sqft
Middle School
- JURUPA
Middleorjuniorschool
- Jurupa
Other Structures
- Second Garage Detached
Parcel Number
- 185111001
Parking Features
- Driveway
- Garage
- Gated
- RV Gated
Pool Features
- None
Postalcodeplus4
- 5521
Property Type
- Single Family Residence
Road Surface Type
- Paved
School District
- Jurupa Unified
Sewer
- Public Sewer
Spa Features
- None
View
- City Lights
- Mountain(s)
- Valley
Water Source
- Public
Year Built
- 1964
Year Built Source
- Assessor
Zoning
- R-1-100


