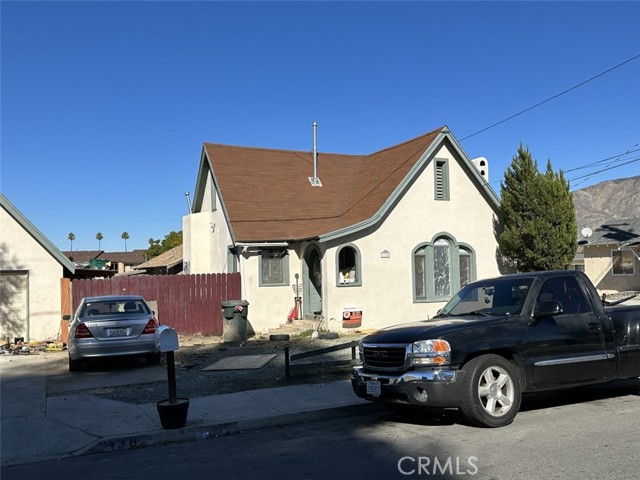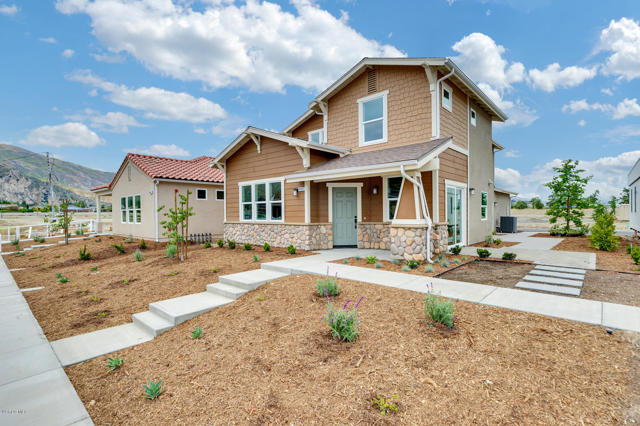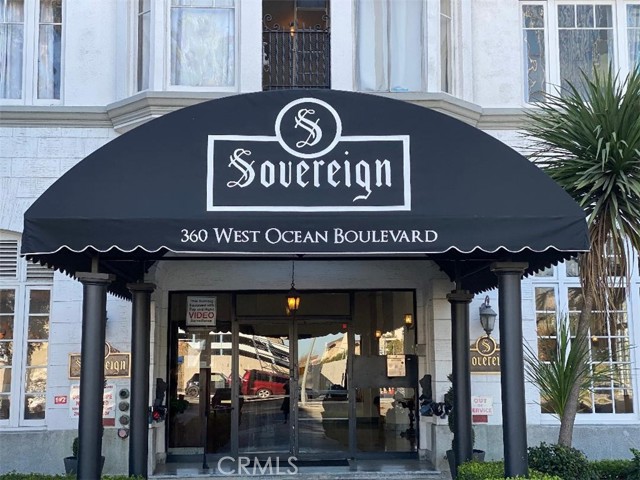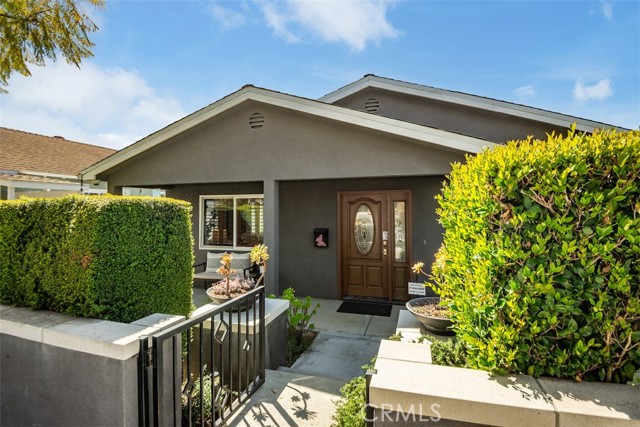669 Quincy Avenue, Long Beach, CA 90814
Contact Silva Babaian
Schedule A Showing
Request more information
- MLS#: PW25067161 ( Duplex )
- Street Address: 669 Quincy Avenue
- Viewed: 1
- Price: $1,550,000
- Price sqft: $492
- Waterfront: No
- Year Built: 1969
- Bldg sqft: 3148
- Bedrooms: 6
- Total Baths: 3
- Full Baths: 2
- 1/2 Baths: 1
- Garage / Parking Spaces: 6
- Days On Market: 6
- Additional Information
- County: LOS ANGELES
- City: Long Beach
- Zipcode: 90814
- Subdivision: Belmont Heights (bh)
- District: Long Beach Unified
- Elementary School: FREMON
- Middle School: ROGERS
- High School: WOOWIL
- Provided by: Beach Team
- Contact: Steve Steve

- DMCA Notice
-
DescriptionIntroducing 669 & 671 Quincy Ave, a spacious and well built duplex in the highly sought after neighborhood of Belmont Heights! Extensively remodeled in 2012, this property offers two large units, each featuring 3 bedrooms and 2 bathrooms, making it an ideal choice for multi generational living, investment property or to live in one and rent out the other. The front house (669 Quincy Ave) boasts three generous bedrooms, two full bathrooms, vaulted ceilings, beautiful hardwood floors, and an open floor plan with tons of natural light. This unit includes an oversized 2 car garage plus driveway for additional parking, providing options for creative space and storage. The back house (671 Quincy Ave) offers private living space with three bedrooms, one and half baths, a spacious back patio and an upstairs deck, perfect for outdoor entertaining and relaxation. This unit also includes a 1 car garage plus driveway for added convenience. Additional upgrades include copper plumbing, updated electrical, separate laundry hook ups for each unit, separate gas and electrical meters and so much more. A well maintained property that shows pride of ownership, located just minutes from top rated schools, shopping, dining, and the best of Long Beach living!
Property Location and Similar Properties
Features
Appliances
- Dishwasher
- Gas Range
Assessments
- Unknown
Association Fee
- 0.00
Commoninterest
- None
Common Walls
- 1 Common Wall
Cooling
- None
Country
- US
Eating Area
- Dining Room
- See Remarks
Elementary School
- FREMON
Elementaryschool
- Fremont
Fireplace Features
- Living Room
Garage Spaces
- 3.00
Heating
- Central
High School
- WOOWIL
Highschool
- Woodrow Wilson
Interior Features
- High Ceilings
- Open Floorplan
- Recessed Lighting
Laundry Features
- In Garage
- Individual Room
- Inside
- See Remarks
Levels
- Two
Living Area Source
- Assessor
Lockboxtype
- See Remarks
Lot Features
- Corner Lot
Middle School
- ROGERS
Middleorjuniorschool
- Rogers
Parcel Number
- 7241016015
Parking Features
- Driveway Level
- Garage
- Garage Faces Side
Pool Features
- None
Postalcodeplus4
- 1818
Property Type
- Duplex
School District
- Long Beach Unified
Sewer
- Public Sewer
Spa Features
- Above Ground
- See Remarks
Subdivision Name Other
- Belmont Heights (BH)
Uncovered Spaces
- 3.00
View
- Neighborhood
Water Source
- Public
Year Built
- 1969
Year Built Source
- Assessor
Zoning
- LBR1N






