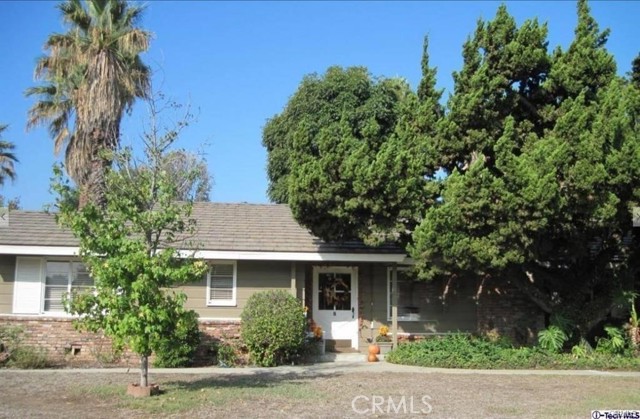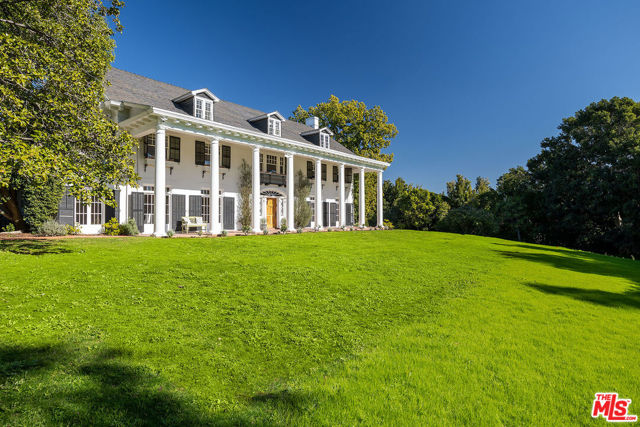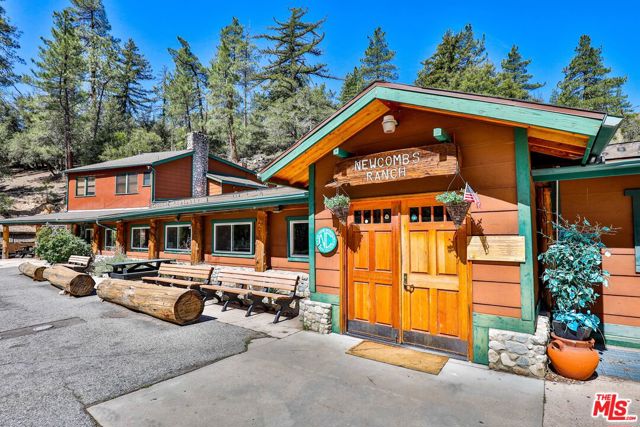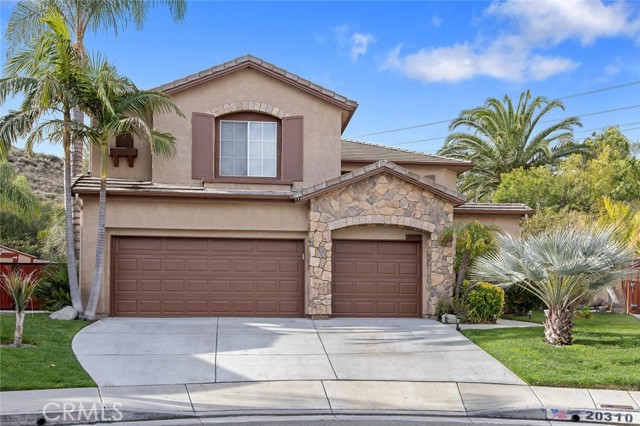20310 Adriana Place, Canyon Country, CA 91351
Contact Silva Babaian
Schedule A Showing
Request more information
- MLS#: SR25065245 ( Single Family Residence )
- Street Address: 20310 Adriana Place
- Viewed: 1
- Price: $1,100,000
- Price sqft: $367
- Waterfront: Yes
- Wateraccess: Yes
- Year Built: 1999
- Bldg sqft: 2996
- Bedrooms: 4
- Total Baths: 3
- Full Baths: 3
- Garage / Parking Spaces: 3
- Days On Market: 7
- Additional Information
- County: LOS ANGELES
- City: Canyon Country
- Zipcode: 91351
- Subdivision: Shadow Oaks (shdo)
- District: Call Listing Office
- Provided by: Prime Real Estate
- Contact: Jennifer Jennifer

- DMCA Notice
-
DescriptionWelcome to this stunning 4 bedroom pool home, tucked away at the end of a private, tree lined cul de sac on a spacious, oversized lot. This beautifully upgraded home is an entertainers dream, featuring a sparkling pool and breathtaking mountain views, offering both privacy and tranquility. Step inside and be greeted by the warmth of hardwood floors in the living and formal dining rooms. A full bedroom and bath are conveniently located on the first floor, perfect for guests or extended family. The open and airy floor plan invites natural light throughout, providing a perfect blend of comfort, space, and privacy. The upgraded kitchen is a chefs delight, with timeless white quartz countertops, a subway glass tile backsplash, and stainless steel appliances including a farmhouse sink and Viking double oven. It seamlessly flows into the family room and formal dining area, making it ideal for entertaining. The cozy family room features a beautiful fireplace with a quartz surround and a wooden mantle, creating a welcoming atmosphere. From here, step into the serene backyard, where youll enjoy the peaceful mountain views. Upstairs, youll find three spacious bedrooms, including a large primary suite that offers its own private retreat with a built in desk and wardrobe. The suite is complete with a fireplace and gorgeous windows to take in the stunning mountain views. The ensuite bath boasts dual sinks, a soaking tub, a walk in shower, and an expansive walk in closet. The private backyard is a true oasis, perfect for hosting summer gatherings or relaxing in peace. Enjoy the sparkling pool, a generous patio area, built in BBQ, lush grass for play, and a gated side yard with a shed offering ample storage. The home also features a 3 car garage with direct access to the spacious laundry room, which includes a sink, countertops, and plenty of storage space. This home combines luxury, comfort, and practicality, making it the perfect place to call home. Located near shopping, dining, and schools, with easy access to the 14 freeway, it offers both convenience and serenity. With low HOA fees and no Mello Roos, this is a home youll treasure for years to come!
Property Location and Similar Properties
Features
Appliances
- Built-In Range
- Dishwasher
- Double Oven
- Disposal
Assessments
- Unknown
Association Amenities
- Maintenance Grounds
Association Fee
- 128.00
Association Fee Frequency
- Monthly
Commoninterest
- Planned Development
Common Walls
- No Common Walls
Cooling
- Central Air
Country
- US
Eating Area
- Breakfast Nook
- Dining Room
Electric
- Standard
Entry Location
- front door
Exclusions
- Fridge
- Washer/Dryer
- Ring cameras around premises
- smaller potted plants in back
Fireplace Features
- Family Room
- Primary Bedroom
Flooring
- Carpet
- Tile
- Wood
Garage Spaces
- 3.00
Heating
- Central
- Fireplace(s)
Inclusions
- desk in loft area
Interior Features
- Ceiling Fan(s)
- Pantry
- Quartz Counters
- Recessed Lighting
- Two Story Ceilings
Laundry Features
- Individual Room
- Inside
Levels
- Two
Living Area Source
- Assessor
Lockboxtype
- Call Listing Office
Lot Features
- Back Yard
- Cul-De-Sac
- Front Yard
- Landscaped
- Sprinkler System
- Sprinklers In Front
- Sprinklers In Rear
Other Structures
- Shed(s)
Parcel Number
- 2836059050
Parking Features
- Direct Garage Access
- Driveway
- Garage
- Garage Faces Front
Patio And Porch Features
- Concrete
Pool Features
- Private
- In Ground
Postalcodeplus4
- 6940
Property Type
- Single Family Residence
Property Condition
- Turnkey
- Updated/Remodeled
Road Frontage Type
- City Street
Road Surface Type
- Paved
School District
- Call Listing Office
Security Features
- Carbon Monoxide Detector(s)
- Smoke Detector(s)
Sewer
- Public Sewer
Spa Features
- Private
- In Ground
Subdivision Name Other
- Shadow Oaks (SHDO)
Utilities
- Electricity Connected
- Natural Gas Connected
- Sewer Connected
- Water Connected
View
- Mountain(s)
Virtual Tour Url
- https://tours.finehomepix.com/2315950?idx=1
Water Source
- Public
Year Built
- 1999
Year Built Source
- Assessor
Zoning
- SCUR1






