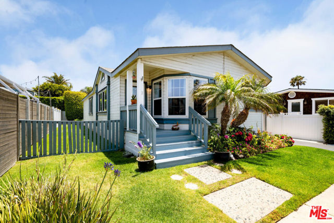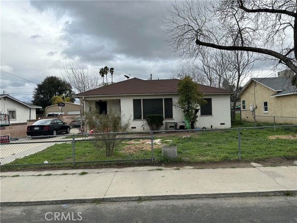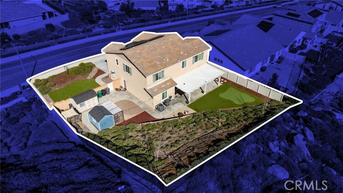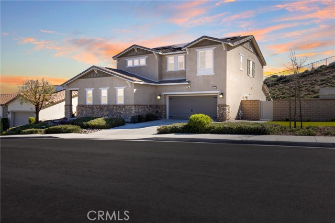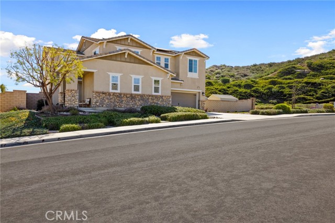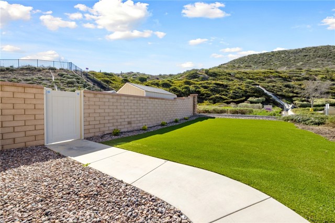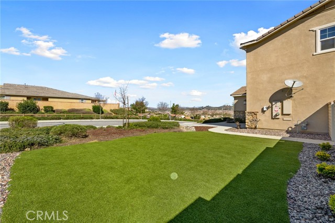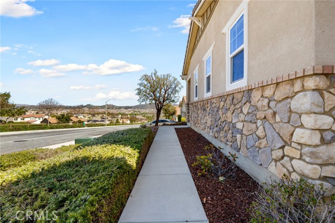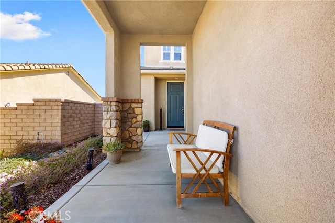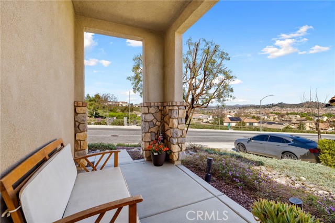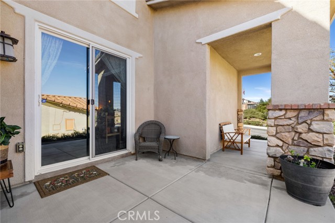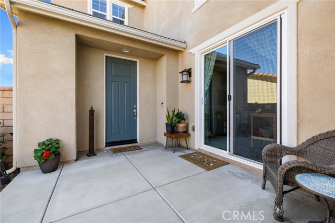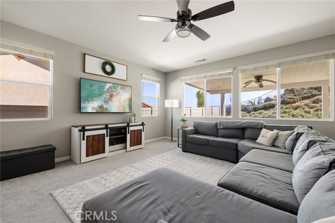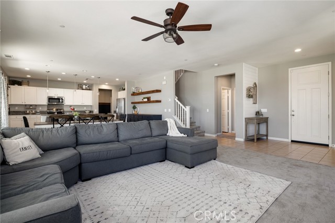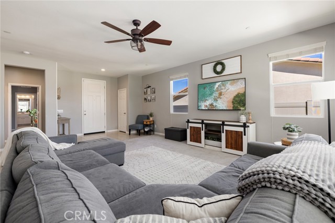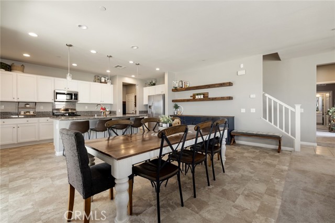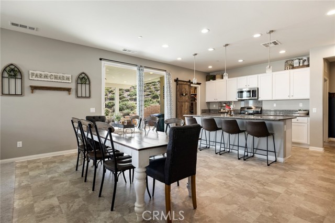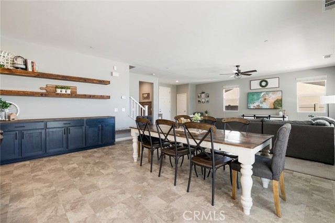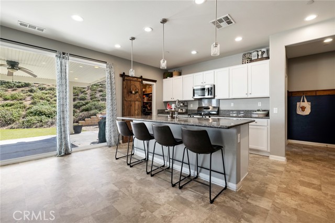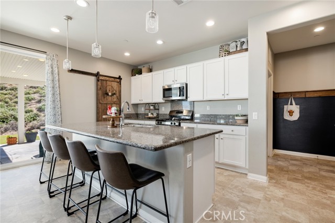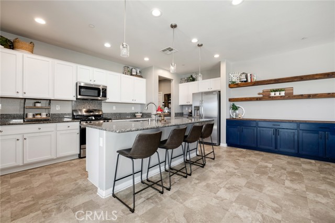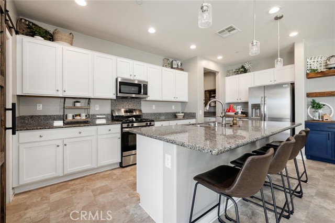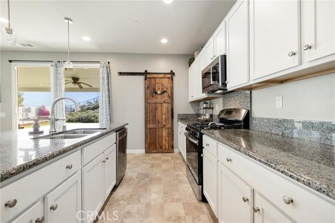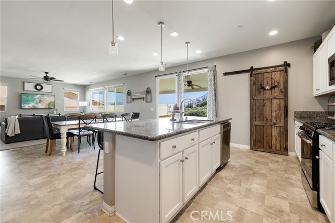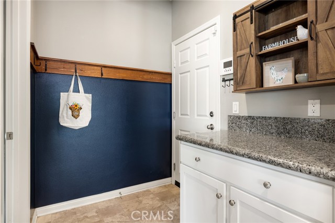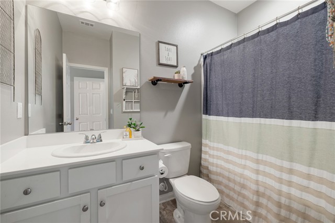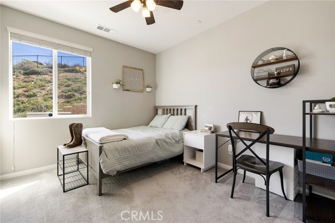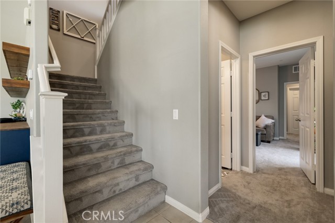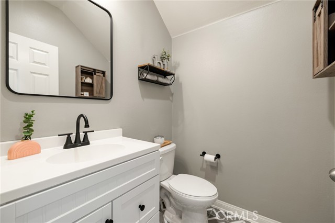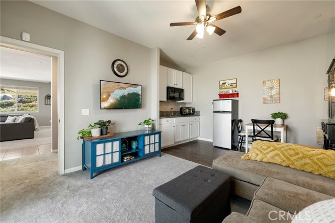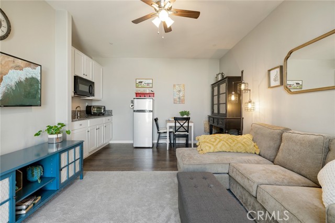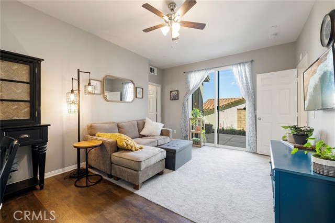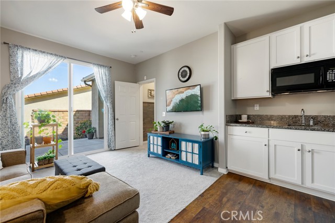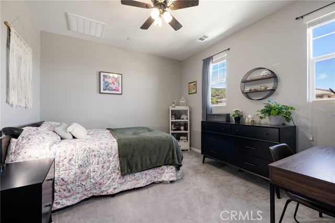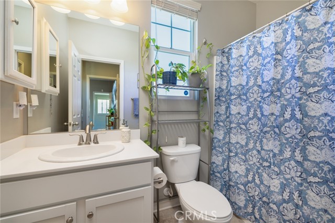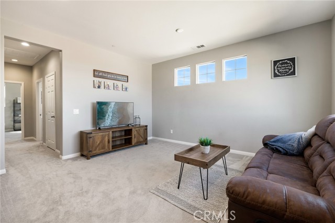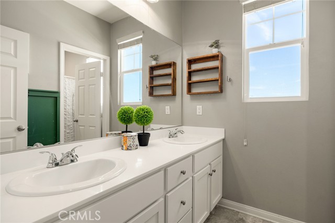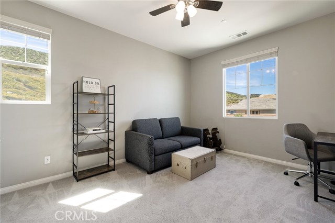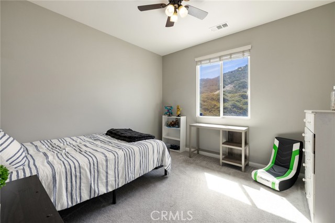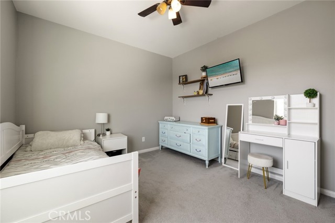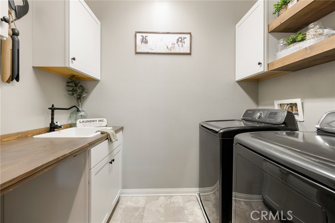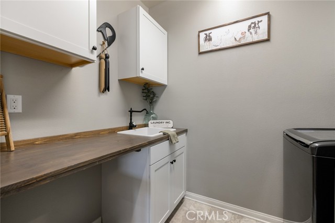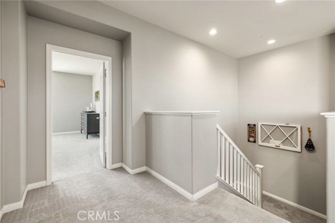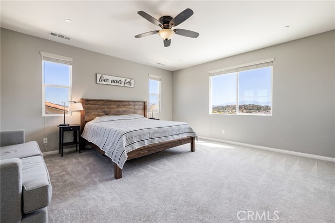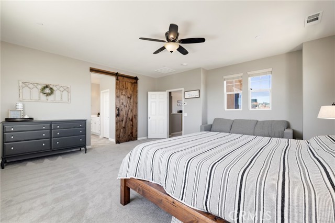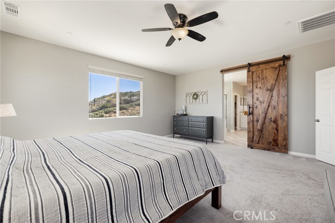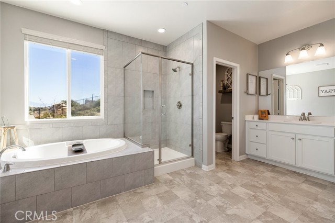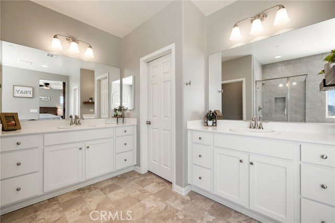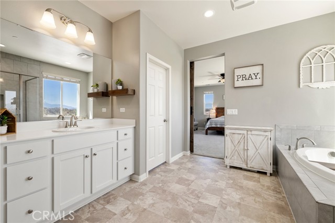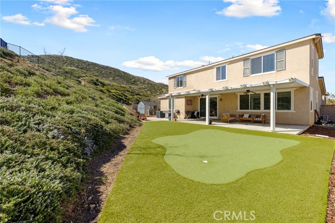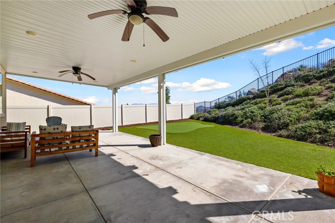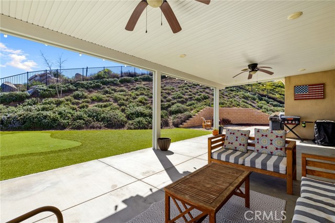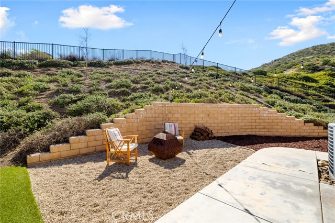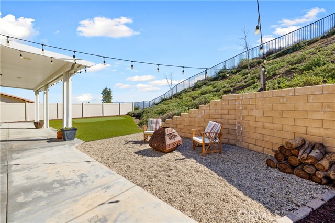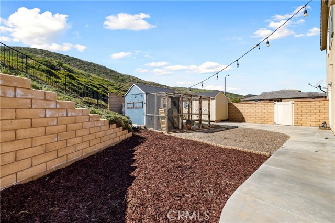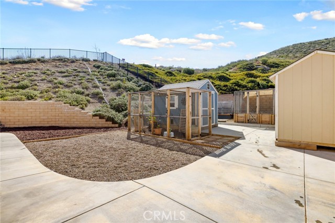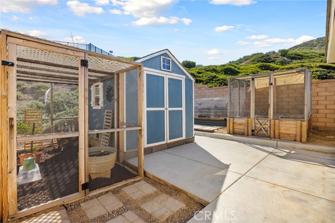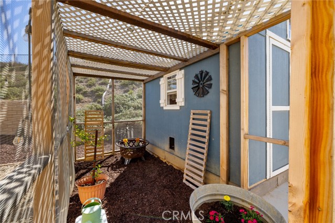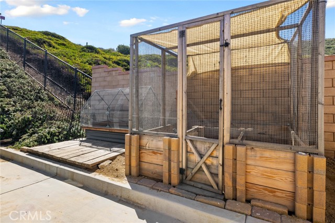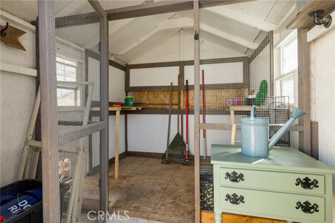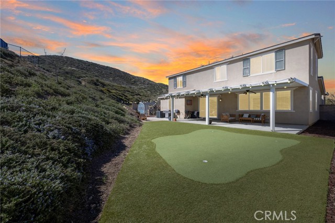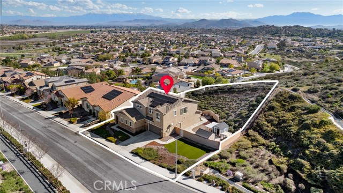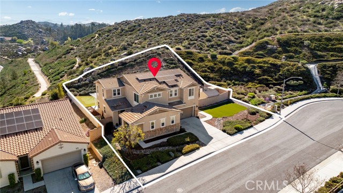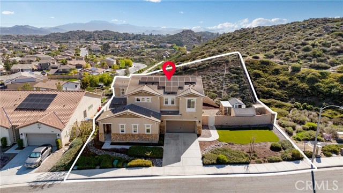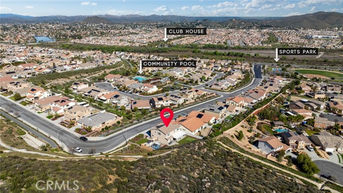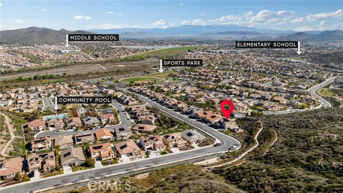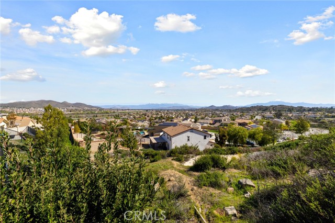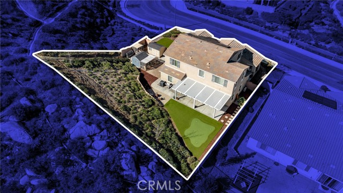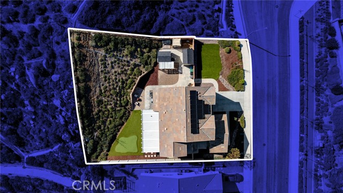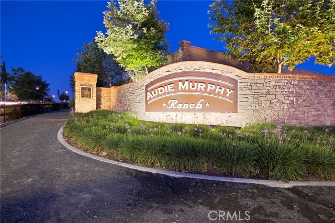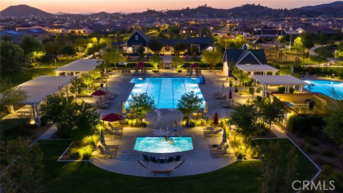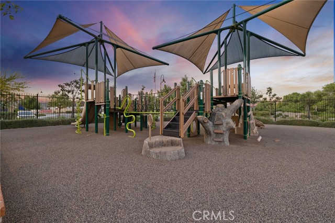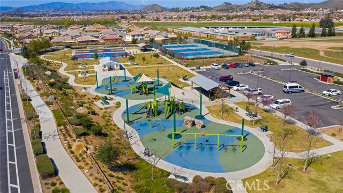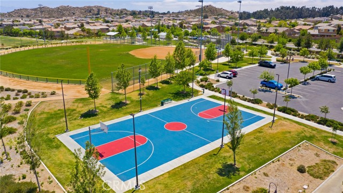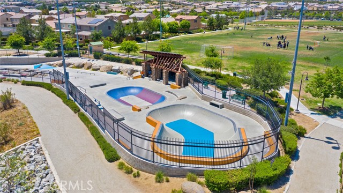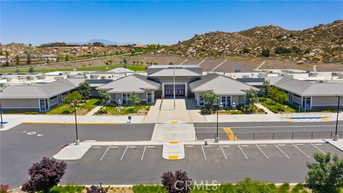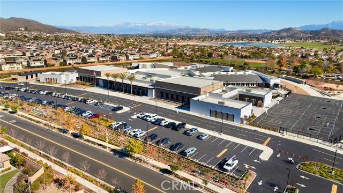30688 Lone Pine Drive, Menifee, CA 92584
Contact Silva Babaian
Schedule A Showing
Request more information
- MLS#: SW25061676 ( Single Family Residence )
- Street Address: 30688 Lone Pine Drive
- Viewed: 1
- Price: $799,999
- Price sqft: $235
- Waterfront: Yes
- Wateraccess: Yes
- Year Built: 2017
- Bldg sqft: 3400
- Bedrooms: 6
- Total Baths: 5
- Full Baths: 4
- 1/2 Baths: 1
- Garage / Parking Spaces: 2
- Days On Market: 4
- Additional Information
- County: RIVERSIDE
- City: Menifee
- Zipcode: 92584
- District: Menifee Union
- High School: PALVAL
- Provided by: The Hertz Group
- Contact: Jordona Jordona

- DMCA Notice
-
DescriptionExperience the best of two homes in one, perfectly situated in the most desirable community in the area! Welcome to Lone Pine Dr., nestled in the heart of Audie Murphy Ranch in Menifee. This stunning 6 bed, 5 bath property offers next generational living with income producing potential and the convenience of single story living. Enjoy the benefits of a pool sized lot, no rear neighbors, breathtaking 360 degree views, and solar. Perched atop the hill as the last home on the street, this impressive 3,400 sqft property sits on a generous 13,000 sqft lot, across from The Plunge, one of the communitys premier pools. As you enter the main home via a private courtyard you are greeted by tall ceilings an open concept floor plan with the main floor featuring 2 bedrooms, and 3 baths. The Great Room is open and airy with tons of natural light flooding the room and flows through the large dining area and chefs kitchen. The kitchen is appointed with granite counters, a large island with eat up bar, stainless steel appliances, pendant lighting, custom farm style cabinets and floating shelves, a gorgeous barn door covers the walk in pantry. Off the kitchen is a butler pantry or mud room depending on your desires and accesses the 2 car garage. The FIRST MAIN FLOOR BEDROOM features an attached bath boasting a single vanity and shower tub combo. At the entrance of the home is the powder bath with a private entrance leading into the NEXT GEN SUITE. The suite offers a main living area, kitchen with microwave and room for a standard fridge and a sliding glass door to the front courtyard for private access to the suite. The large attached bedroom features a walk in closet and attached bath with a single vanity and a shower tub combo. The second story offers a huge loft, the three secondary bedrooms and share the large secondary bath. The laundry room boasts wood working and custom cabinets with farmhouse counters and a wash sink. The large master has 180 degree views and an attached bath boasting a huge soaking tub and shower appointed with porcelain tile, separate sink areas and a large walk in wrap around closet. The pool size lot offers many entertaining options with an aluma wood patio cover, artificial turf, fire pit area, enclosed garden, she shed, storage shed with the most amazing views. The community features pools, trails, club house, sports parks, skate park, Taawila ES, Kathryn Newport MS, is close to shopping and between the 15 and 215 freeways.
Property Location and Similar Properties
Features
Appliances
- Dishwasher
- Free-Standing Range
- Disposal
- Gas Oven
- Gas Range
- High Efficiency Water Heater
- Microwave
- Water Heater
- Water Line to Refrigerator
Assessments
- Special Assessments
Association Amenities
- Pool
- Spa/Hot Tub
- Fire Pit
- Barbecue
- Outdoor Cooking Area
- Picnic Area
- Playground
- Tennis Court(s)
- Bocce Ball Court
- Sport Court
- Other Courts
- Biking Trails
- Hiking Trails
- Clubhouse
- Banquet Facilities
- Recreation Room
Association Fee
- 130.00
Association Fee Frequency
- Monthly
Commoninterest
- None
Common Walls
- No Common Walls
Cooling
- Central Air
Country
- US
Door Features
- Panel Doors
- Sliding Doors
Eating Area
- Area
- Breakfast Counter / Bar
- Breakfast Nook
- In Kitchen
Electric
- Photovoltaics Third-Party Owned
Exclusions
- Overhead cabinet in half bath and mud room
Fencing
- Block
- Wrought Iron
Fireplace Features
- None
Flooring
- Carpet
- Vinyl
Garage Spaces
- 2.00
Heating
- Central
High School
- PALVAL
Highschool
- Paloma Valley
Interior Features
- Built-in Features
- Ceiling Fan(s)
- Granite Counters
- High Ceilings
- In-Law Floorplan
- Open Floorplan
- Pantry
- Quartz Counters
- Recessed Lighting
- Storage
- Two Story Ceilings
Laundry Features
- Individual Room
- Inside
- Upper Level
Levels
- Two
Living Area Source
- Assessor
Lockboxtype
- Combo
Lot Features
- 0-1 Unit/Acre
- Back Yard
- Desert Back
- Desert Front
- Landscaped
- Lot 10000-19999 Sqft
- Park Nearby
- Yard
Other Structures
- Shed(s)
Parcel Number
- 358691008
Parking Features
- Direct Garage Access
- Driveway
- Concrete
- Driveway Up Slope From Street
- Garage
- Garage Faces Front
- Garage - Single Door
Patio And Porch Features
- Covered
- Patio
- Patio Open
- Porch
- Front Porch
Pool Features
- Association
- Community
- In Ground
Postalcodeplus4
- 2666
Property Type
- Single Family Residence
Property Condition
- Turnkey
Road Frontage Type
- City Street
Road Surface Type
- Paved
School District
- Menifee Union
Security Features
- Carbon Monoxide Detector(s)
- Smoke Detector(s)
Sewer
- Public Sewer
Spa Features
- Association
- Community
- In Ground
Utilities
- Electricity Available
- Sewer Available
- Water Available
View
- City Lights
- Hills
- Mountain(s)
- Neighborhood
Water Source
- Public
Window Features
- Blinds
- Screens
- Shutters
Year Built
- 2017
Year Built Source
- Assessor

