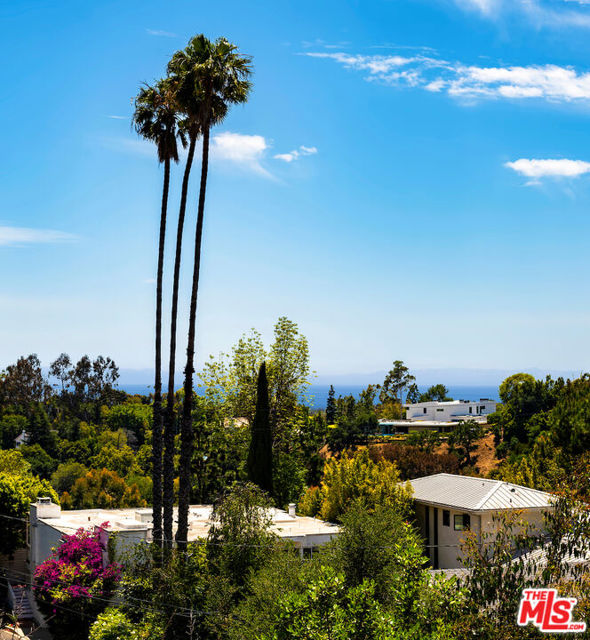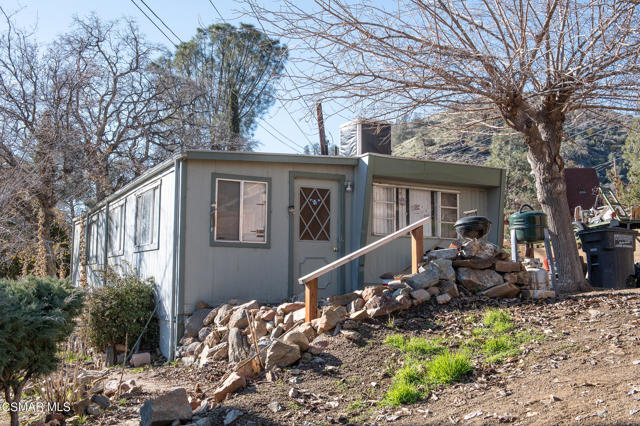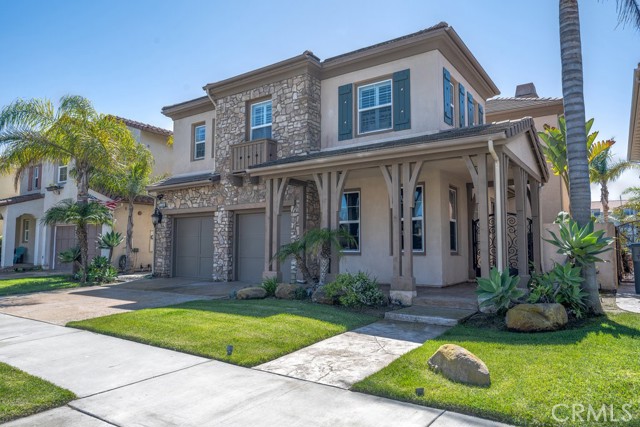1566 Twin Tides Place, Oxnard, CA 93035
Contact Silva Babaian
Schedule A Showing
Request more information
- MLS#: SR25044458 ( Single Family Residence )
- Street Address: 1566 Twin Tides Place
- Viewed: 1
- Price: $3,150,000
- Price sqft: $914
- Waterfront: No
- Wateraccess: Yes
- Year Built: 2005
- Bldg sqft: 3447
- Bedrooms: 4
- Total Baths: 4
- Full Baths: 3
- 1/2 Baths: 1
- Garage / Parking Spaces: 2
- Days On Market: 9
- Additional Information
- County: VENTURA
- City: Oxnard
- Zipcode: 93035
- District: Oxnard Union
- Provided by: Realty Executives SCV
- Contact: Gregory Gregory

- DMCA Notice
-
DescriptionThis stunning Waterfront Home fully furnished at Westport in Mandalay Bay is the epitome of sophistication and boasts four bedrooms, three and a half bathrooms, plus library/office and 3,440 sq. ft. of luxurious living space. Enter through custom iron gate into a tranquil courtyard with fountain, setting the stage for the homes south facing, unobstructed harbor view. Upon entering, you're greeted by a spacious foyer with an open floor plan that seamlessly connects the main living area along with the elevator that makes accessing both levels of the home effortlessly. The main living area is designed for entertaining, featuring a gourmet kitchen, large granite island along with top of the line stainless steel appliances such as the Wolf Range/Oven, Sub Zero Refrigerator, dishwasher, trash compactor, microwave and an additional built in oven. The adjoining dining area with fireplace leads directly to the backyard overlooking the marina and 45' boat dock. For the wine enthusiast enter through the double wood and iron doors that is exquisitely crafted as you enter the refrigerated wine cellar/tasting room that holds more that 800 bottle of wine. Another appointment is the elegant granite top wet bar with wood and glass display cabinets, built in television, refrigerator, ice maker and sink. The living room with soaring ceiling, fireplace, custom built in cabinetry and French doors leads to the yard and harbor view. The primary suite offers stunning views of the harbor and features a built in coffee and wet snack bar, automated window treatments, and a custom TV cabinet. The spa like bathroom includes a freestanding soaking copper tub, a spacious walk in shower, dual glass vanities and an expansive closet with customized cabinetry. The other three bedrooms have been thoughtfully upgraded and having one of these bedrooms as a secondary primary with an en suite bath. The property's outdoor area is equally impressive with stamped concrete, raised seating and planters complete with barbecue, cooktop, sink, firepit table and a serene water feature. There are so many additional features as a 45' boat dock, shutters, motorized window treatment, crown molding, designer light fixtures, ceiling fans, dual A/C, custom closet organizer's built in televisions/audio system, laundry room includes washer & dryer, 2 car garage has epoxy floor and built in storage cabinets/work bench, additional refrigerator/freezer hanging storage racks, & soft water system and so much more.
Property Location and Similar Properties
Features
Accessibility Features
- Accessible Elevator Installed
Appliances
- Barbecue
- Built-In Range
- Dishwasher
- Disposal
- Gas Range
- Ice Maker
- Microwave
- Range Hood
- Refrigerator
- Tankless Water Heater
- Trash Compactor
- Vented Exhaust Fan
- Water Softener
Architectural Style
- Traditional
Assessments
- None
- CFD/Mello-Roos
Association Amenities
- Picnic Area
- Playground
Association Fee
- 180.00
Association Fee2
- 40.00
Association Fee2 Frequency
- Monthly
Association Fee Frequency
- Monthly
Commoninterest
- Planned Development
Common Walls
- No Common Walls
Construction Materials
- Frame
- Stucco
Cooling
- Central Air
- Dual
Country
- US
Door Features
- French Doors
- Mirror Closet Door(s)
Eating Area
- Breakfast Counter / Bar
- Dining Ell
- Family Kitchen
- In Kitchen
Electric
- Standard
Fencing
- Block
- Glass
- Privacy
- Wrought Iron
Fireplace Features
- Kitchen
- Living Room
- Electric
- Gas
- Raised Hearth
Flooring
- Carpet
- Stone
- Tile
Garage Spaces
- 2.00
Heating
- Central
Inclusions
- Furniture
- fixtures
- Additional Refrigerator/Freezer in garage
- Washer & Dryer. Contact Agent for additional details.
Interior Features
- Bar
- Built-in Features
- Ceiling Fan(s)
- Corian Counters
- Crown Molding
- Elevator
- Granite Counters
- High Ceilings
- Home Automation System
- Open Floorplan
- Recessed Lighting
- Stone Counters
- Storage
- Wet Bar
- Wired for Data
- Wired for Sound
Laundry Features
- Dryer Included
- Individual Room
- Inside
- Washer Hookup
- Washer Included
Levels
- Two
Living Area Source
- Assessor
Lockboxtype
- None
Lot Features
- Landscaped
- Sprinkler System
Parcel Number
- 1880191185
Parking Features
- Garage
- Garage - Two Door
- Garage Door Opener
Patio And Porch Features
- See Remarks
Pool Features
- None
Postalcodeplus4
- 2161
Property Type
- Single Family Residence
Road Frontage Type
- City Street
Road Surface Type
- Paved
Roof
- Tile
School District
- Oxnard Union
Sewer
- Public Sewer
Spa Features
- None
Subdivision Name Other
- Westport at Mandalay Bay 5
Utilities
- Cable Available
- Electricity Connected
- Natural Gas Connected
- Phone Available
- Sewer Connected
- Water Connected
View
- Harbor
- Marina
- Water
Virtual Tour Url
- https://my.matterport.com/show/?m=syAPThWZfxE
Waterfront Features
- Includes Dock
- Navigable Water
Water Source
- Public
Year Built
- 2005
Year Built Source
- Assessor






