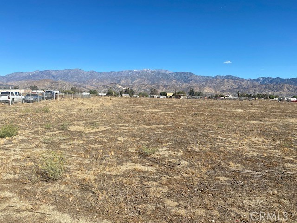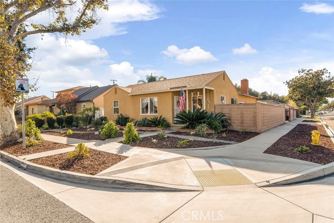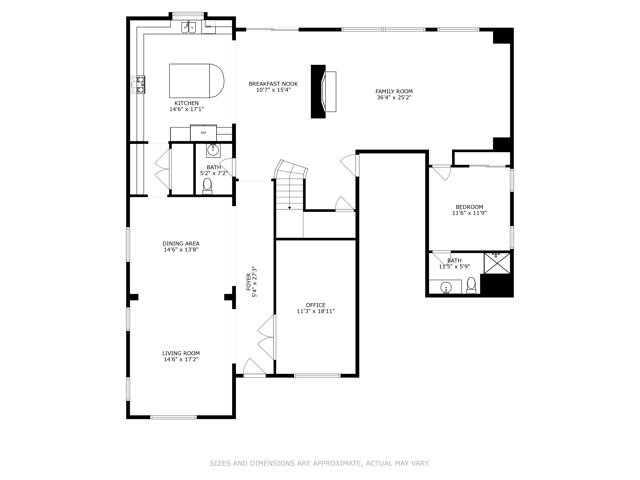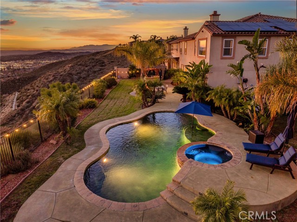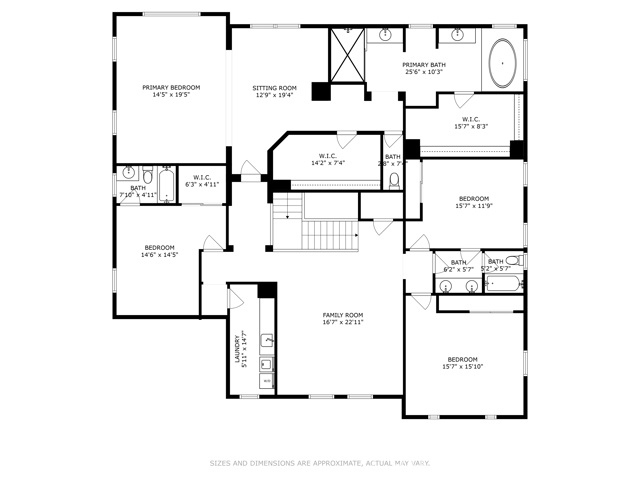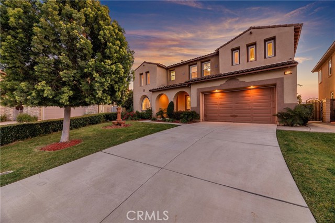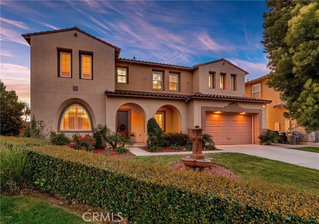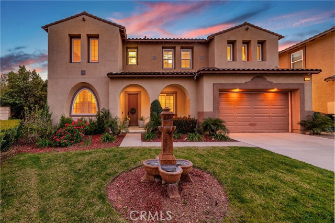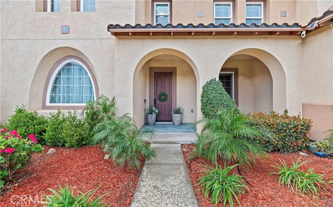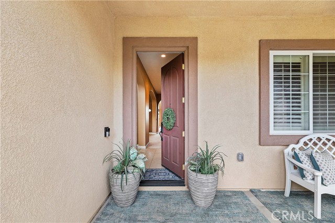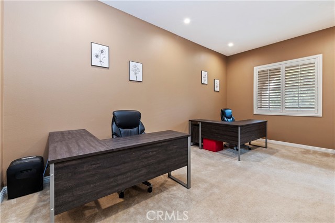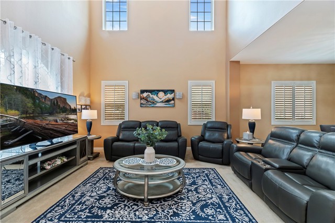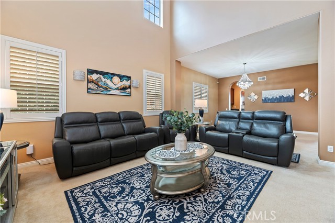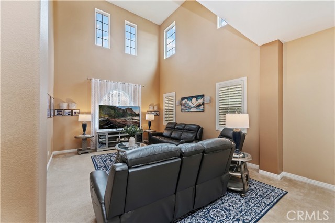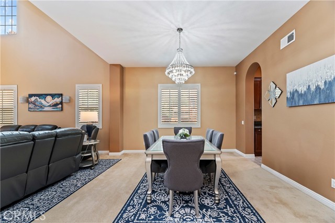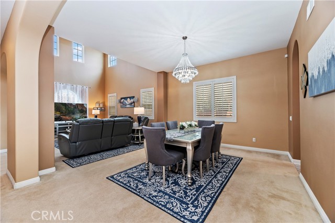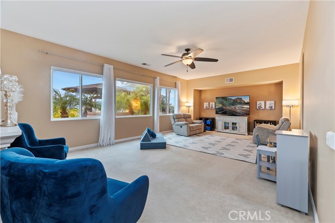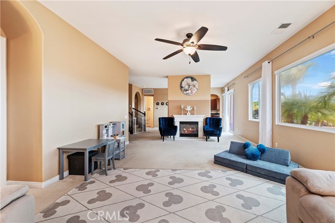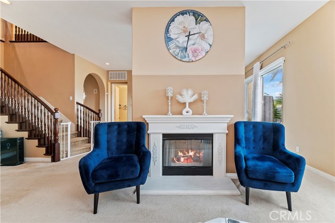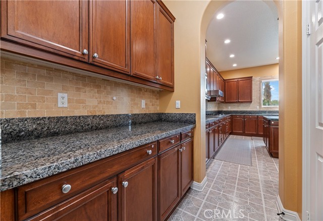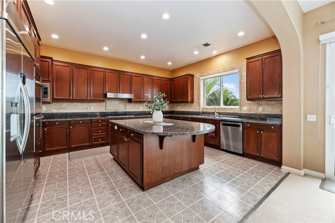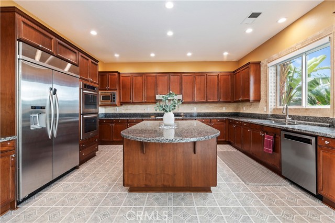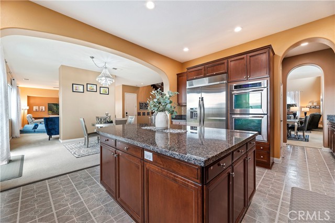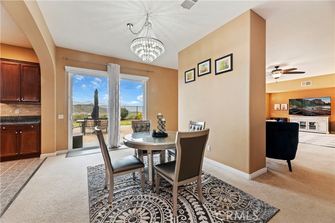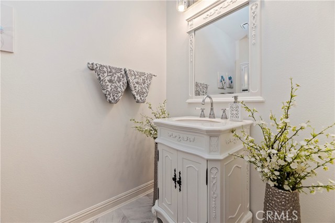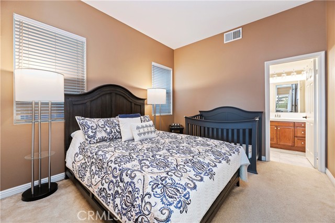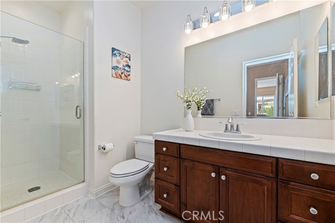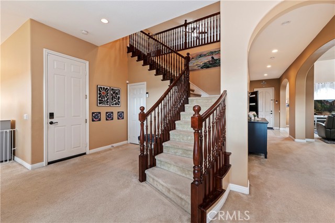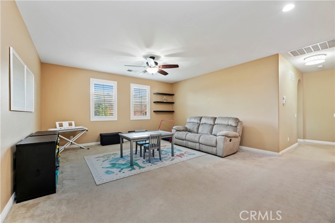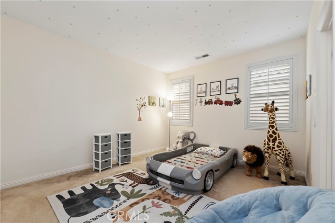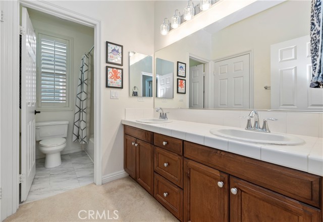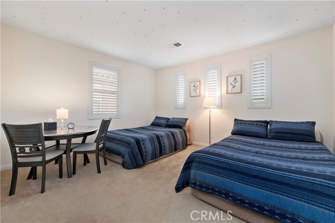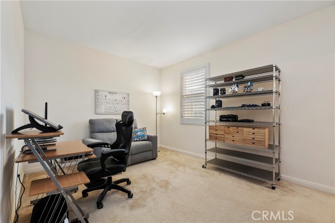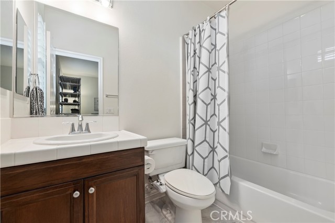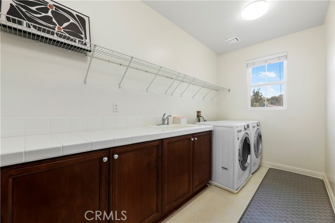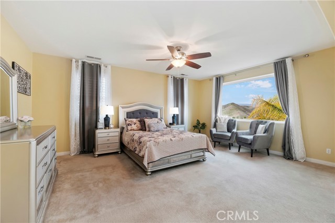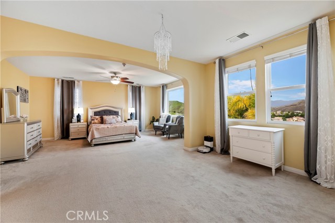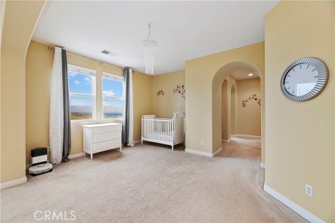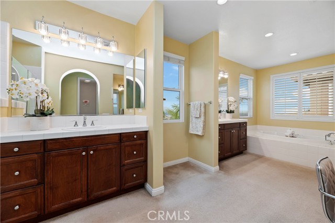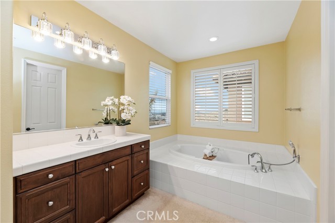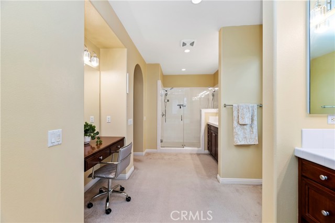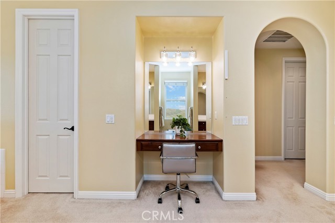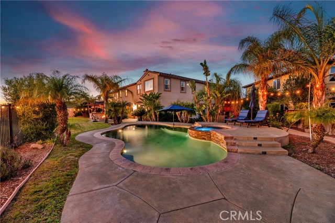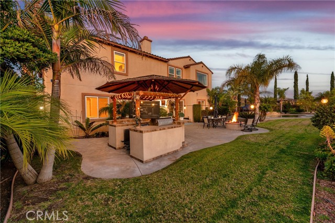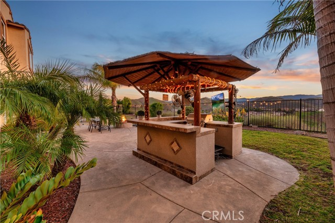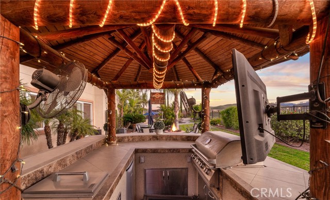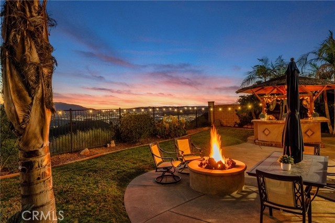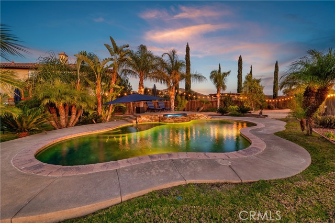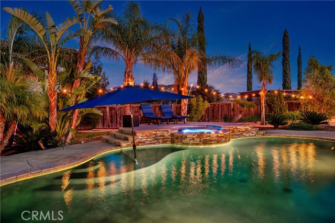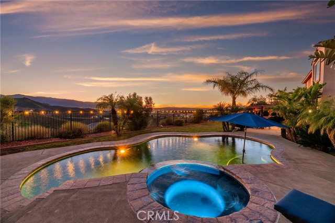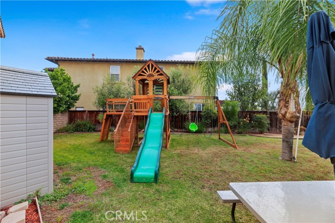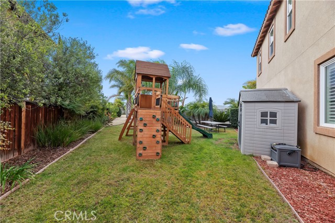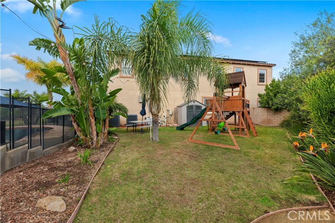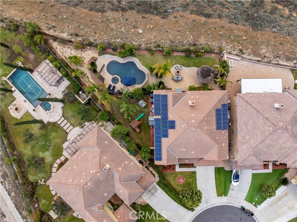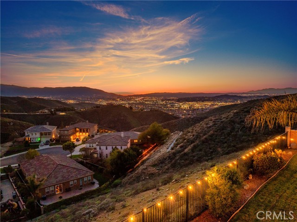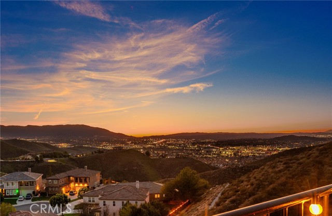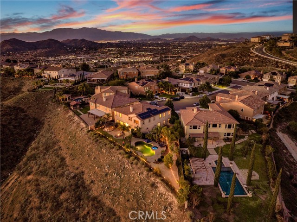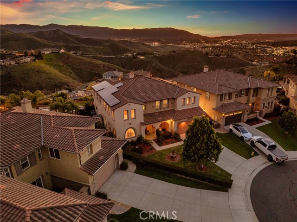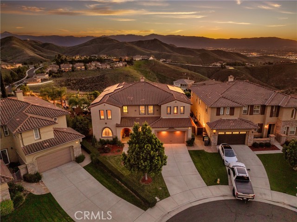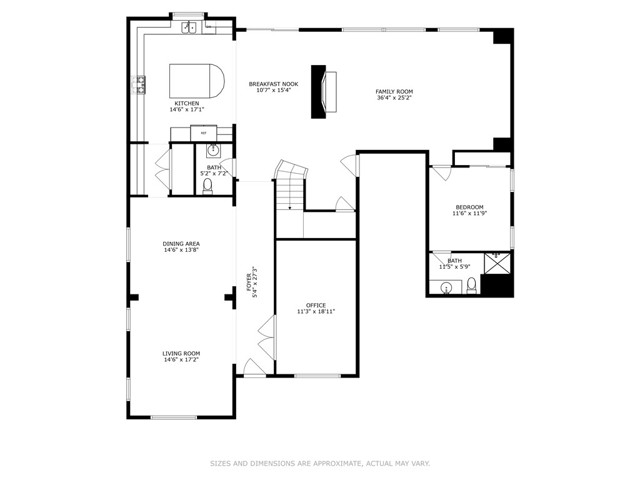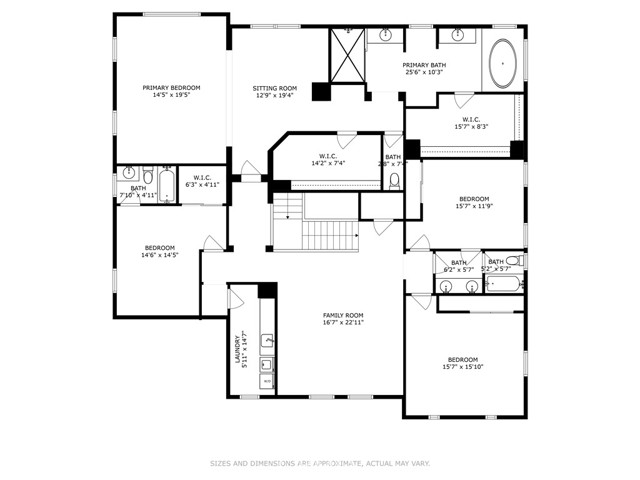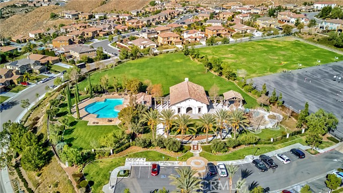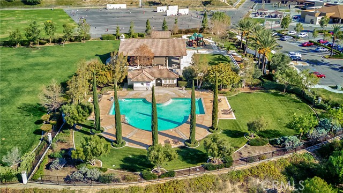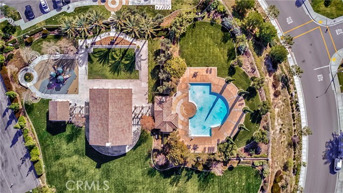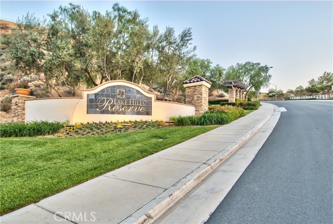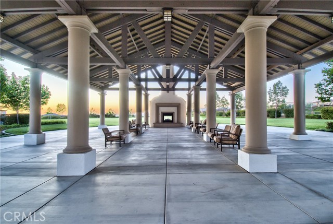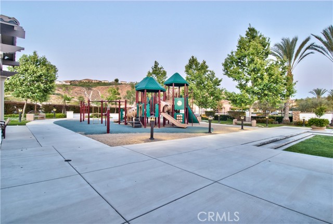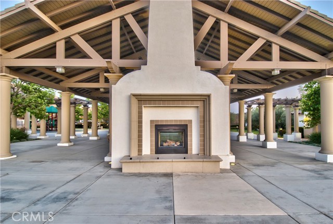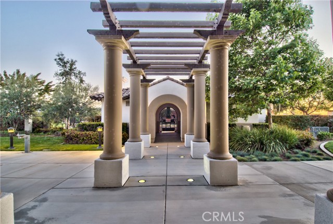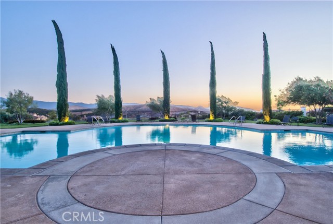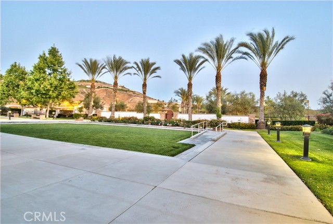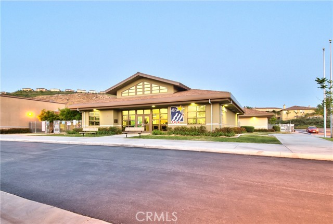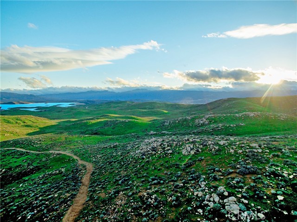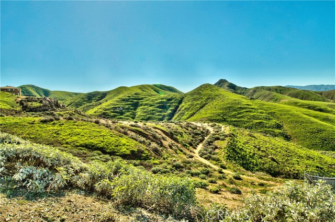16720 Peak Court, Riverside, CA 92503
Contact Silva Babaian
Schedule A Showing
Request more information
- MLS#: OC25047000 ( Single Family Residence )
- Street Address: 16720 Peak Court
- Viewed: 5
- Price: $1,298,000
- Price sqft: $265
- Waterfront: Yes
- Wateraccess: Yes
- Year Built: 2007
- Bldg sqft: 4895
- Bedrooms: 5
- Total Baths: 5
- Full Baths: 4
- 1/2 Baths: 1
- Garage / Parking Spaces: 2
- Days On Market: 23
- Additional Information
- County: RIVERSIDE
- City: Riverside
- Zipcode: 92503
- District: Alvord Unified
- Elementary School: LAKHIL
- High School: HILLCR
- Provided by: Keller Williams Realty
- Contact: Chris Chris

- DMCA Notice
-
Description***SIGNIFICANT PRICE ADJUSTMENT FOR A QUICK SALE!!*** Perched at the end of a cul de sac with breathtaking city light and mountain views, this stunning executive home WITH A BEDROOM ON THE FIRST LEVEL offers the perfect blend of elegance, comfort, and energy efficiency with a SOLAR LEASE PAID IN FULL for exceptional savings. Inside, a seamless flow connects the formal living room, private study, and elegant dining room. The bright, open kitchen features stainless steel appliances, an oversized refrigerator, double ovens, granite countertops, an island with a breakfast bar, and a butlers pantry. Overlooking the entertainers dream backyard, the family room is warmed by a fireplace, with a downstairs bedroom and ensuite bath nearby. Upstairs, a spacious loft leads to the 3 secondary bedrooms and then the expansive primary suite with a retreat, dual walk in closets, and a spa like bath. Step outside to your private backyard oasis, complete with a resort style pool, spa, firepit, playground, outdoor kitchen, and lush landscaping perfect for family fun and grand entertaining. Situated on 750 acres, Lake Hills Reserve offers its residents an ideal mountaintop locale removed from city life, yet close to the many cultural and educational amenities of Riverside County and shopping. Residents enjoy the expansive open space, the HIGHLY rated Lake Hills Elementary and a private residents club including a swimming pool, playground, park and an open air fireplace pavilion. This is an ideal location for commuters as the 91 Freeway and Metrolink are both close by. Are you ready for the Lake Hills Reserve lifestyle?
Property Location and Similar Properties
Features
Appliances
- Convection Oven
- Dishwasher
- Double Oven
- Electric Oven
- Disposal
- Gas Cooktop
- Ice Maker
- Refrigerator
- Water Line to Refrigerator
Architectural Style
- Spanish
Assessments
- Special Assessments
Association Amenities
- Pool
- Barbecue
- Picnic Area
- Playground
- Maintenance Grounds
- Security
Association Fee
- 195.00
Association Fee Frequency
- Monthly
Builder Name
- Brehm
Commoninterest
- Planned Development
Common Walls
- No Common Walls
Construction Materials
- Concrete
- Stucco
Cooling
- Central Air
- Dual
- Electric
Country
- US
Days On Market
- 18
Door Features
- Sliding Doors
Eating Area
- Area
- In Family Room
- Dining Room
- In Kitchen
Electric
- 220 Volts For Spa
- 220 Volts in Garage
- 220 Volts in Kitchen
Elementary School
- LAKHIL
Elementaryschool
- Lake Hills
Entry Location
- Ground
Fencing
- Block
- Wrought Iron
Fireplace Features
- Family Room
- Gas
Flooring
- Carpet
- Tile
Foundation Details
- Slab
Garage Spaces
- 2.00
Green Energy Efficient
- Windows
Green Energy Generation
- Solar
Heating
- Central
- Fireplace(s)
- Forced Air
High School
- HILLCR
Highschool
- Hillcrest
Interior Features
- Ceiling Fan(s)
- Ceramic Counters
- Granite Counters
- High Ceilings
- Pantry
- Recessed Lighting
- Two Story Ceilings
Laundry Features
- Gas Dryer Hookup
- Individual Room
- Upper Level
- Washer Hookup
Levels
- Two
Living Area Source
- Assessor
Lockboxtype
- None
Lot Features
- Back Yard
- Cul-De-Sac
- Front Yard
- Landscaped
- Lawn
- Lot 10000-19999 Sqft
- Sprinkler System
Parcel Number
- 135500019
Parking Features
- Garage
Patio And Porch Features
- Front Porch
Pool Features
- Private
- Gunite
- Heated
- In Ground
Postalcodeplus4
- 5495
Property Type
- Single Family Residence
Property Condition
- Turnkey
Road Frontage Type
- City Street
Road Surface Type
- Paved
Roof
- Spanish Tile
School District
- Alvord Unified
Security Features
- Carbon Monoxide Detector(s)
- Fire and Smoke Detection System
- Smoke Detector(s)
Sewer
- Public Sewer
Spa Features
- Private
- Gunite
- Heated
- In Ground
Subdivision Name Other
- Lake Hills Reserve
Utilities
- Cable Connected
- Electricity Connected
- Natural Gas Connected
- Phone Available
- Sewer Connected
- Water Connected
View
- City Lights
- Hills
- Mountain(s)
- Neighborhood
- Panoramic
Virtual Tour Url
- https://www.tourfactory.com/idxr3193608
Water Source
- Public
Window Features
- Blinds
- Double Pane Windows
- Drapes
Year Built
- 2007
Year Built Source
- Assessor
Zoning
- R-1

