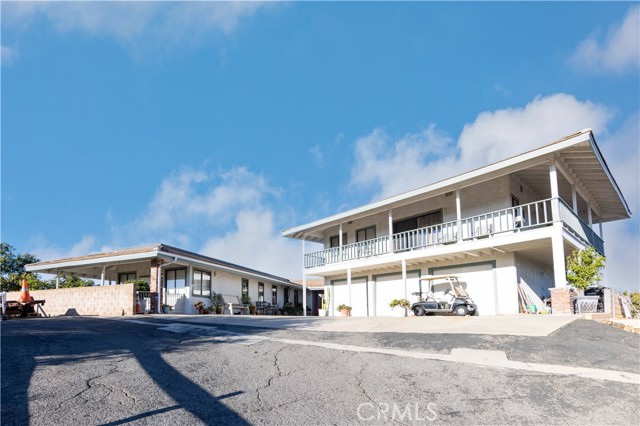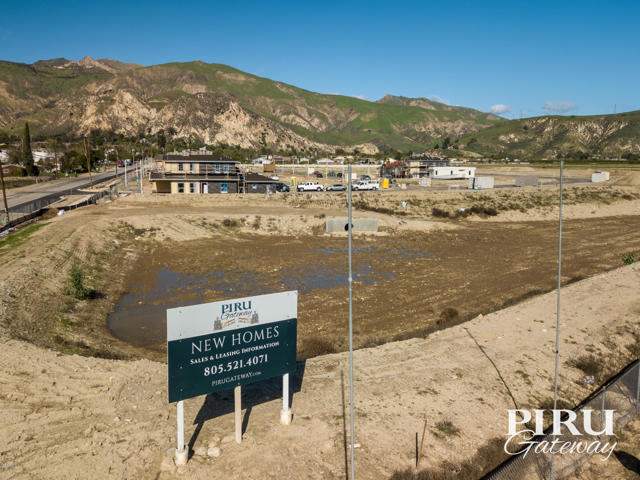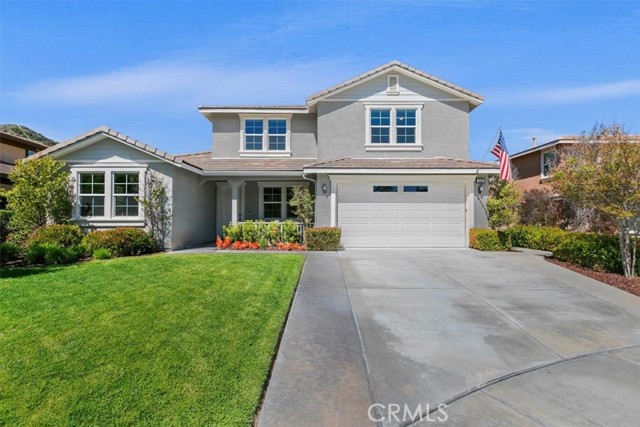1443 Gareth Court, Corona, CA 92882
Contact Silva Babaian
Schedule A Showing
Request more information
- MLS#: IG25064538 ( Single Family Residence )
- Street Address: 1443 Gareth Court
- Viewed: 1
- Price: $1,200,000
- Price sqft: $328
- Waterfront: Yes
- Wateraccess: Yes
- Year Built: 2012
- Bldg sqft: 3653
- Bedrooms: 5
- Total Baths: 4
- Full Baths: 3
- 1/2 Baths: 1
- Garage / Parking Spaces: 3
- Days On Market: 7
- Additional Information
- County: RIVERSIDE
- City: Corona
- Zipcode: 92882
- Subdivision: Other (othr)
- District: Corona Norco Unified
- Elementary School: FRANKL
- Middle School: CITHIL
- High School: CORONA
- Provided by: Keller Williams Realty
- Contact: John John

- DMCA Notice
-
DescriptionThis fantastic "Orchard Glen" home is located in the West part of Corona, just 10 minutes from Orange County. It is also conveniently situated, a stones throw to Skyline Trail, known for its beautiful walking and biking trails. Property is being offered for the first time by its original owners and boasts 3653 square feet of living space. It features 5 bedrooms and 4 bathrooms ( 1 is a downstairs en suite), providing an ample space for a family member or guests. The home includes an extended family room, fireplace, and a gorgeous kitchen with stained mocha cabinets, large island, high end granite counters, stainless steel appliances, double oven, cook top stove, under cabinet accent lighting, built in computer desk and a pantry. Throughout the home, you can enjoy mountain or city light views from almost every bedroom, remote controlled blinds, and custom drapery, adding a touch of elegance and comfort. Downstairs has an office with French doors, formal dining room, guest bath and laundry room with sink and plenty of cabinets. Upstairs there are 4 good size bedrooms, huge loft/tech center, and a built in desk. The master suite has great city light views, has his and hers walk in closets, mirrored wardrobe doors, leaded glass windows, and a jetted tub. The backyard of this property is a true oasis, perfect for family gatherings, BBQ's and relaxation. It features a 1600 Sq/Ft stone paver patio, all professionally landscaped, sitting walls, fountain and gorgeous mountain and sunset views. Other features of this home are a water softener system, all interior walls have been insulated, dual pane windows, tankless water heater, 2 year old 4 ton AC unit, 3 car tandem garage, 9583 Sq/Ft lot, built in 2012, low HOA, and very low taxes, No Mello Roos total tax rate is approx 1.13%. Located in a Cul De Sac, close to all schools, shopping centers, parks, and theaters. This home offers convenience and accessibility to Foothill Parkway, Disneyland, Angels Stadium and beaches are only 35 minutes away. Don't miss the opportunity to make this your dream home!
Property Location and Similar Properties
Features
Appliances
- Dishwasher
- Double Oven
- Disposal
- Gas Cooktop
- Gas Water Heater
- Range Hood
- Recirculated Exhaust Fan
- Tankless Water Heater
- Water Softener
Architectural Style
- Contemporary
Assessments
- Special Assessments
Association Amenities
- Other
Association Fee
- 153.00
Association Fee Frequency
- Monthly
Commoninterest
- Planned Development
Common Walls
- No Common Walls
Cooling
- Central Air
Country
- US
Direction Faces
- South
Door Features
- French Doors
Eating Area
- Dining Room
Electric
- Standard
Elementary School
- FRANKL
Elementaryschool
- Franklin
Exclusions
- refrigerators
Fencing
- Block
Fireplace Features
- Family Room
- Gas
Flooring
- Tile
Foundation Details
- Slab
Garage Spaces
- 3.00
Heating
- Central
High School
- CORONA
Highschool
- Corona
Interior Features
- Built-in Features
- Ceiling Fan(s)
- Granite Counters
- High Ceilings
- In-Law Floorplan
- Open Floorplan
- Pantry
- Recessed Lighting
- Stone Counters
Laundry Features
- Gas Dryer Hookup
- Individual Room
- Washer Hookup
Levels
- Two
Living Area Source
- Assessor
Lockboxtype
- Supra
Lot Features
- Cul-De-Sac
- Landscaped
- Lawn
- Level
- Park Nearby
- Sprinklers In Front
- Sprinklers In Rear
- Sprinklers On Side
- Sprinklers Timer
Middle School
- CITHIL
Middleorjuniorschool
- Citrus Hills
Parcel Number
- 275170005
Parking Features
- Direct Garage Access
- Garage
Pool Features
- None
Postalcodeplus4
- 6605
Property Type
- Single Family Residence
Roof
- Tile
School District
- Corona-Norco Unified
Security Features
- Carbon Monoxide Detector(s)
- Smoke Detector(s)
Sewer
- Public Sewer
Spa Features
- None
Subdivision Name Other
- Orchard Glen
View
- City Lights
- Hills
- Mountain(s)
Virtual Tour Url
- https://thephotodewd.tf.media/x2074033
Water Source
- Public
Window Features
- Custom Covering
- Double Pane Windows
Year Built
- 2012
Year Built Source
- Assessor






