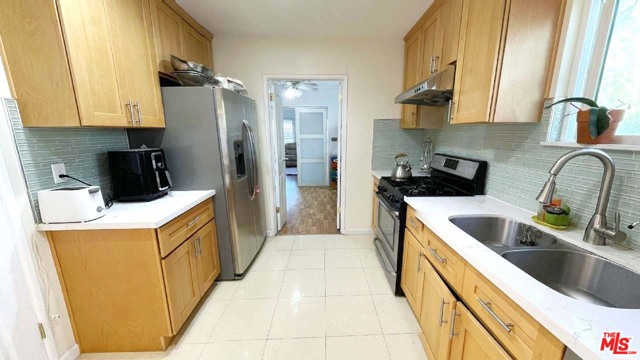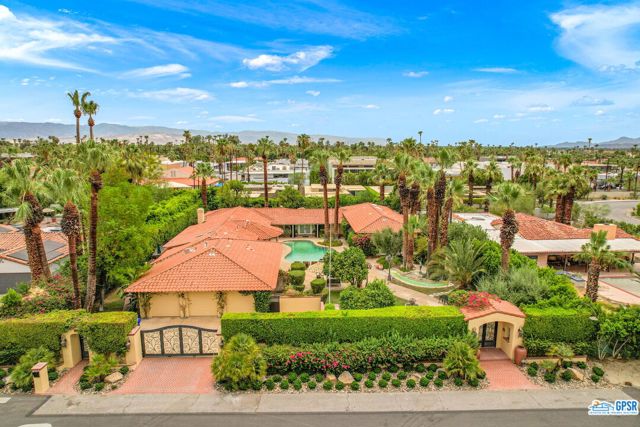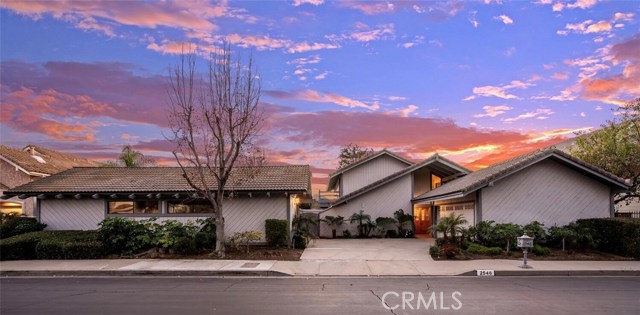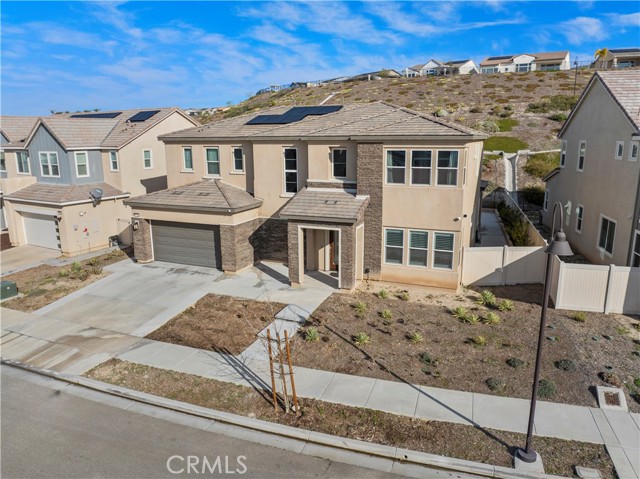17721 Ridgeline Court, Saugus, CA 91350
Contact Silva Babaian
Schedule A Showing
Request more information
- MLS#: SR25064551 ( Single Family Residence )
- Street Address: 17721 Ridgeline Court
- Viewed: 1
- Price: $1,399,000
- Price sqft: $370
- Waterfront: Yes
- Wateraccess: Yes
- Year Built: 2022
- Bldg sqft: 3778
- Bedrooms: 4
- Total Baths: 3
- Full Baths: 3
- Garage / Parking Spaces: 3
- Days On Market: 17
- Additional Information
- County: LOS ANGELES
- City: Saugus
- Zipcode: 91350
- Subdivision: Starling (starsr)
- District: William S. Hart Union
- Provided by: SDA Properties
- Contact: Robert Robert

- DMCA Notice
Description
Welcome to a stunning luxury residence in the esteemed Skyline community of Santa Clarita.
Discover modern elegance in this beautifully designed 4 bedroom, 3 3/4 bath masterpiece, perfectly situated in one of the area's most sought after neighborhoods.
With an open concept layout and high end finishes, this home offers both style and functionality. Includes almost $200,000 in luxury upgrades (ask for upgrade receipt document)
Step inside to find upgraded luxury marble flooring, high ceilings, recessed lighting, and an abundance of natural light. The heart of the home is the Gourmet kitchen and great room, complete with quartz countertops and backsplash, upgraded stainless steel appliances, a spacious walk in pantry, and an oversized islandideal for entertaining.
The great room features an expansive multi slide (stacking) glass door that seamlessly opens to the outdoor patio, creating a stunning indoor outdoor living experience.
Theres a separate office/den that provides versatile living spaces to suit your needs.
Upstairs, the primary suite serves as a serene retreat featuring elegant shutters, and a spa like ensuite. Also an enormous walk in closet (every womans dream). A thoughtfully designed laundry room with custom upgraded cabinetry and a sink adds to the homes convenience.
Includes a 3 car garage (every mans dream). Additional highlights include solar panels, and state of the art prewired surround sound system in key living areas.
The clean and thoughtfully designed backyard has a sleek, low maintenance finish, featuring clean lines and expansive hard scaping. Perfect for entertaining, big parties or personal relaxation. The backyard features a large, HOA maintained hill that provides exceptional privacy, ensuring no neighbors can overlook your home.
Skyline isnt just a neighborhood its a lifestyle. This newer master planned community offers not one, but two stunning HOA facilities that feel more like private resorts than common areas.
Featuring a stylish clubhouse, state of the art fitness center, a sparkling pool, and a separate walk in kids' pool perfect for family fun. Also a lounge with a cozy fireplace, a soothing jacuzzi, and two built in BBQ grills.
Close to great schools, restaurants & shopping! This is more than a homeits a statement of modern luxury, offering an unparalleled lifestyle in one of Santa Claritas most sought after communities. Experience refined living at its finest!
Description
Welcome to a stunning luxury residence in the esteemed Skyline community of Santa Clarita.
Discover modern elegance in this beautifully designed 4 bedroom, 3 3/4 bath masterpiece, perfectly situated in one of the area's most sought after neighborhoods.
With an open concept layout and high end finishes, this home offers both style and functionality. Includes almost $200,000 in luxury upgrades (ask for upgrade receipt document)
Step inside to find upgraded luxury marble flooring, high ceilings, recessed lighting, and an abundance of natural light. The heart of the home is the Gourmet kitchen and great room, complete with quartz countertops and backsplash, upgraded stainless steel appliances, a spacious walk in pantry, and an oversized islandideal for entertaining.
The great room features an expansive multi slide (stacking) glass door that seamlessly opens to the outdoor patio, creating a stunning indoor outdoor living experience.
Theres a separate office/den that provides versatile living spaces to suit your needs.
Upstairs, the primary suite serves as a serene retreat featuring elegant shutters, and a spa like ensuite. Also an enormous walk in closet (every womans dream). A thoughtfully designed laundry room with custom upgraded cabinetry and a sink adds to the homes convenience.
Includes a 3 car garage (every mans dream). Additional highlights include solar panels, and state of the art prewired surround sound system in key living areas.
The clean and thoughtfully designed backyard has a sleek, low maintenance finish, featuring clean lines and expansive hard scaping. Perfect for entertaining, big parties or personal relaxation. The backyard features a large, HOA maintained hill that provides exceptional privacy, ensuring no neighbors can overlook your home.
Skyline isnt just a neighborhood its a lifestyle. This newer master planned community offers not one, but two stunning HOA facilities that feel more like private resorts than common areas.
Featuring a stylish clubhouse, state of the art fitness center, a sparkling pool, and a separate walk in kids' pool perfect for family fun. Also a lounge with a cozy fireplace, a soothing jacuzzi, and two built in BBQ grills.
Close to great schools, restaurants & shopping! This is more than a homeits a statement of modern luxury, offering an unparalleled lifestyle in one of Santa Claritas most sought after communities. Experience refined living at its finest!
Property Location and Similar Properties
Features
Appliances
- Dishwasher
- Gas Oven
- Gas Range
- Gas Cooktop
- Microwave
Architectural Style
- Mediterranean
Assessments
- None
Association Amenities
- Pickleball
- Pool
- Spa/Hot Tub
- Fire Pit
- Barbecue
- Outdoor Cooking Area
- Picnic Area
- Playground
- Dog Park
- Gym/Ex Room
- Clubhouse
Association Fee
- 224.00
Association Fee Frequency
- Monthly
Commoninterest
- None
Common Walls
- No Common Walls
Cooling
- Central Air
Country
- US
Days On Market
- 111
Eating Area
- See Remarks
Electric
- Standard
Entry Location
- Ground Level
Fireplace Features
- None
Flooring
- See Remarks
Foundation Details
- Slab
Garage Spaces
- 3.00
Heating
- Central
- Solar
Interior Features
- Open Floorplan
- Pantry
- Quartz Counters
- Recessed Lighting
Laundry Features
- Gas Dryer Hookup
- Individual Room
- Inside
- Upper Level
Levels
- Two
Living Area Source
- Assessor
Lockboxtype
- Combo
Lot Features
- Back Yard
- Front Yard
Parcel Number
- 2812118010
Parking Features
- Direct Garage Access
- Driveway
- Garage
- Garage Faces Front
- Street
Patio And Porch Features
- Patio
- Roof Top
Pool Features
- None
Postalcodeplus4
- 5879
Property Type
- Single Family Residence
Road Frontage Type
- City Street
Road Surface Type
- Paved
Roof
- Concrete
School District
- William S. Hart Union
Security Features
- Security System
Sewer
- Public Sewer
Spa Features
- None
Subdivision Name Other
- Starling (STARSR)
Utilities
- Cable Connected
- Electricity Available
- Electricity Connected
- Natural Gas Connected
- Sewer Connected
View
- None
Virtual Tour Url
- https://www.wellcomemat.com/mls/5642413391e61m2dn
Water Source
- Public
Window Features
- Shutters
Year Built
- 2022
Year Built Source
- Other
Zoning
- LCA21*






