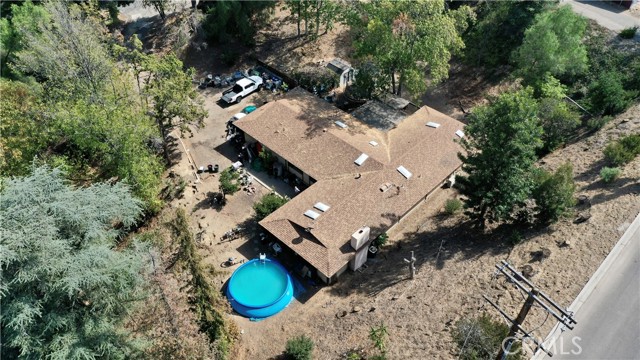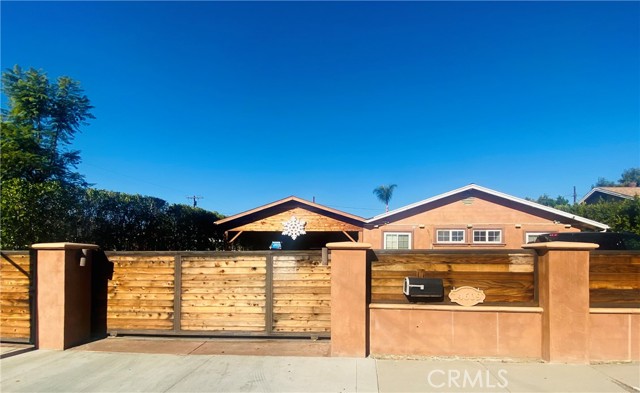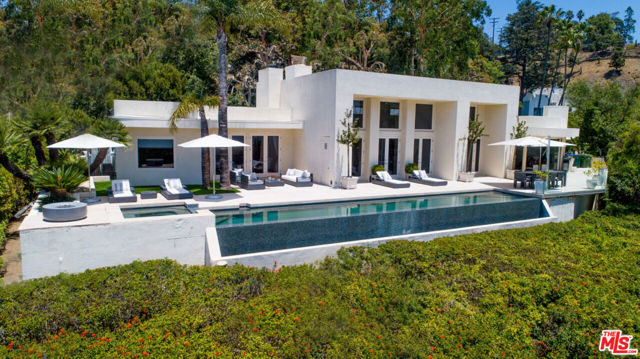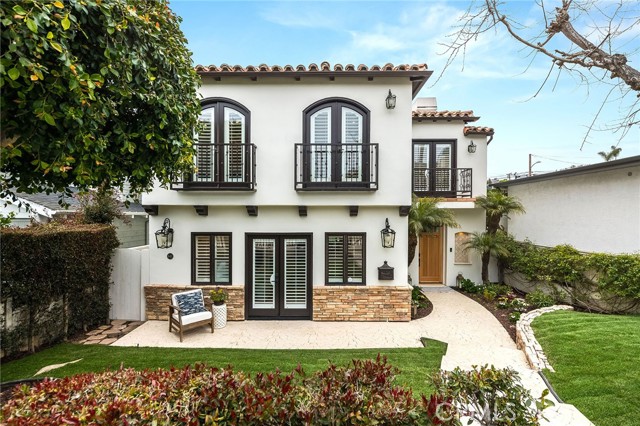641 35th Street, Manhattan Beach, CA 90266
Contact Silva Babaian
Schedule A Showing
Request more information
- MLS#: SB25017571 ( Single Family Residence )
- Street Address: 641 35th Street
- Viewed: 1
- Price: $4,899,000
- Price sqft: $1,311
- Waterfront: Yes
- Wateraccess: Yes
- Year Built: 1997
- Bldg sqft: 3737
- Bedrooms: 5
- Total Baths: 2
- Full Baths: 1
- 1/2 Baths: 1
- Garage / Parking Spaces: 8
- Days On Market: 72
- Additional Information
- County: LOS ANGELES
- City: Manhattan Beach
- Zipcode: 90266
- District: Manhattan Unified
- Elementary School: GRAVIE
- High School: MIRCOS
- Provided by: Vista Sotheby’s International Realty
- Contact: Dawn Dawn

- DMCA Notice
-
DescriptionNestled in the desirable Tree Section of Manhattan Beach, this stunning 5 bedroom plus office, 4.5 bathroom residence offers an unparalleled blend of modern design and timeless elegance. Extensively updated with an exquisite eye for detail, the home possesses designer touches that enhance its inherent beauty and functional layout. Spanning an impressive 3,737 square feet of meticulously renovated living space, this home boasts soaring ceilings and exposed beams upon entering and continuing to the bedrooms upstairs. The expansive open concept layout is drenched in natural light, creating an inviting and airy atmosphere throughout. The brand new kitchen is a chefs dream, equipped with top of the line Wolf appliances and a Sub Zero refrigerator, a large island with a downdraft cooktop, and a breakfast nook, perfect for culinary enthusiasts and entertaining. Adjacent to the kitchen is a spacious family room with a large fireplace and built in entertainment center that opens to the backyard via two sets of French doors, seamlessly blending indoor and outdoor living. Upstairs features the main bedroom suite, a true retreat, with vaulted ceilings with massive wood beams, a fireplace, two Juliet balconies, and an additional room ideal for a nursery, office, or other. The en suite bathroom is a luxurious haven, with dual vanities, a large shower, a separate soaking tub, and a walk in closet. Additionally, you will find two generously sized bedrooms upstairs, again with vaulted ceilings and exposed beams, a spacious bathroom, and a large laundry room with a wash basin and storage. Step outside to discover a beautifully landscaped yard, perfect for outdoor living and entertaining. This home sits on a generous 5,403 square foot lot, providing an abundance of space for both family living and entertainment. The home includes a 3 car detached garage, offering ample parking and storage space, with convenient street to alley access. Situated in one of the most sought after neighborhoods in Manhattan Beach, this exceptional home is just moments away from top rated schools, beaches, parks, shopping, dining, and of course, the world renowned Manhattan Beach Pier. Dont miss your chance to own this exquisite property, where style, space, and location come together to create the perfect coastal living experience.
Property Location and Similar Properties
Features
Appliances
- 6 Burner Stove
- Built-In Range
- Convection Oven
- Dishwasher
- Double Oven
- Electric Oven
- ENERGY STAR Qualified Appliances
- Freezer
- Disposal
- Ice Maker
- Microwave
- Refrigerator
- Self Cleaning Oven
- Water Line to Refrigerator
Architectural Style
- Mediterranean
Assessments
- None
Association Fee
- 0.00
Commoninterest
- None
Common Walls
- No Common Walls
Construction Materials
- Drywall Walls
- Frame
- Stucco
Cooling
- Central Air
- Zoned
Country
- US
Direction Faces
- South
Door Features
- French Doors
- Mirror Closet Door(s)
- Panel Doors
Eating Area
- Area
- Breakfast Counter / Bar
- Breakfast Nook
- Family Kitchen
- Dining Room
- In Kitchen
Electric
- 220 Volts in Garage
- 220 Volts in Kitchen
- 220 Volts in Laundry
- Electricity - On Property
Elementary School
- GRAVIE
Elementaryschool
- Grand View
Fencing
- Fair Condition
- Redwood
- Stucco Wall
- Wood
Fireplace Features
- Bath
- Family Room
- Living Room
- Primary Bedroom
- Outside
- Gas
- Wood Burning
- Two Way
Flooring
- Stone
- Tile
- Wood
Garage Spaces
- 3.00
Heating
- Central
- Fireplace(s)
- Forced Air
- Natural Gas
- Zoned
High School
- MIRCOS2
Highschool
- Mira Cos
Interior Features
- Balcony
- Beamed Ceilings
- Built-in Features
- Cathedral Ceiling(s)
- Dry Bar
- High Ceilings
- Living Room Balcony
- Open Floorplan
- Recessed Lighting
- Stone Counters
- Storage
- Two Story Ceilings
Laundry Features
- Dryer Included
- Individual Room
- Upper Level
- Washer Included
Levels
- Two
Living Area Source
- See Remarks
Lockboxtype
- Supra
Lockboxversion
- Supra
Lot Features
- 0-1 Unit/Acre
- Back Yard
- Front Yard
- Garden
- Landscaped
- Lawn
- Rectangular Lot
- Level
- Park Nearby
- Paved
Parcel Number
- 4174005029
Parking Features
- Paved
- Garage Faces Rear
- Garage - Three Door
- Off Street
- Parking Space
- Private
Patio And Porch Features
- Enclosed
- Patio
- Tile
Pool Features
- None
Property Type
- Single Family Residence
Property Condition
- Termite Clearance
- Updated/Remodeled
Road Frontage Type
- Alley
- City Street
Road Surface Type
- Alley Paved
- Paved
Roof
- Clay
School District
- Manhattan Unified
Security Features
- Fire and Smoke Detection System
- Security System
- Smoke Detector(s)
Sewer
- Public Sewer
Spa Features
- None
Uncovered Spaces
- 5.00
Utilities
- Cable Connected
- Electricity Connected
- Natural Gas Connected
- Sewer Connected
- Water Connected
View
- None
Virtual Tour Url
- https://www.zillow.com/view-imx/3ee20e9e-9041-4a6e-8c8a-c735416ccb53?setAttribution=mls&wl=true&initialViewType=pano&utm_source=dashboard
Water Source
- Public
Window Features
- Bay Window(s)
- Blinds
- Casement Windows
- Double Pane Windows
- ENERGY STAR Qualified Windows
Year Built
- 1997
Year Built Source
- Public Records
Zoning
- sfr






