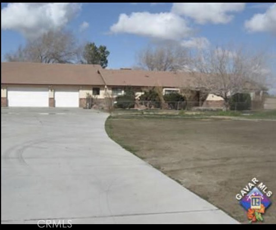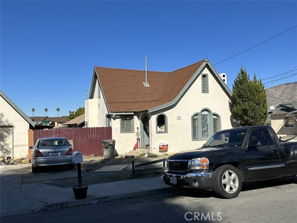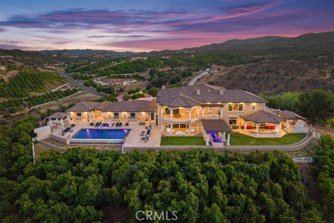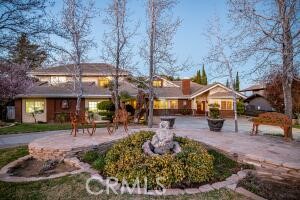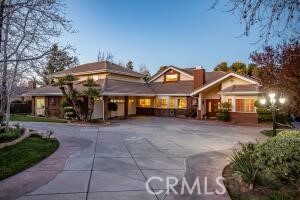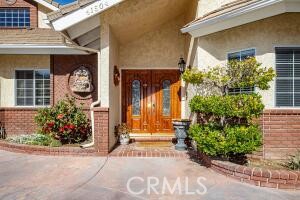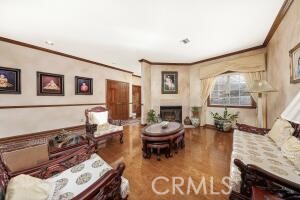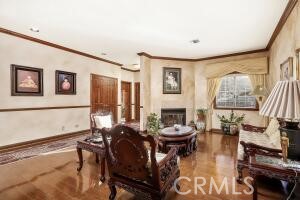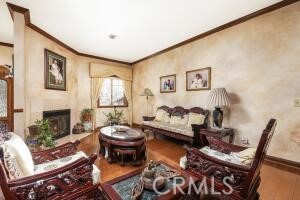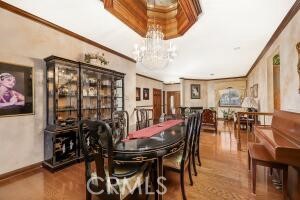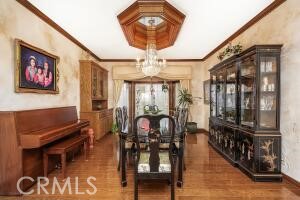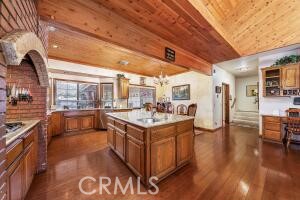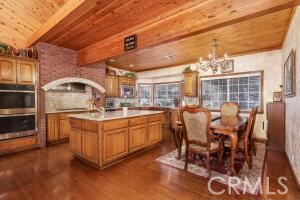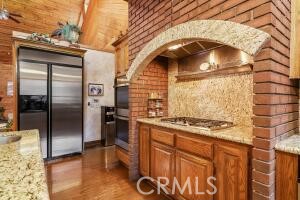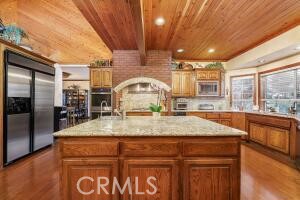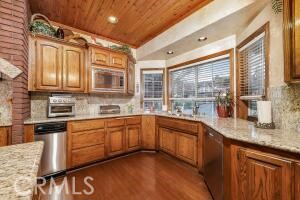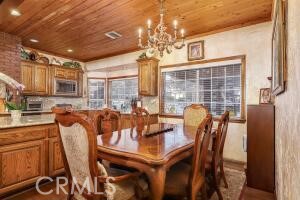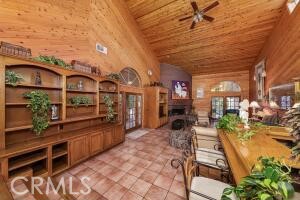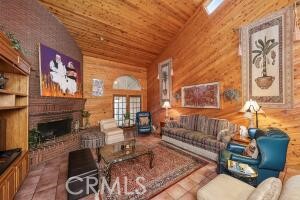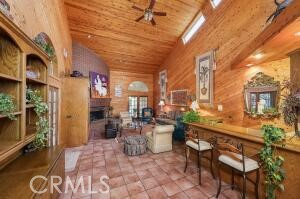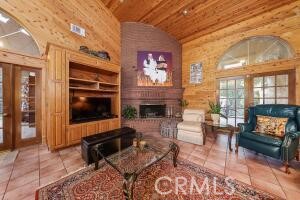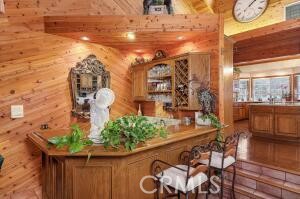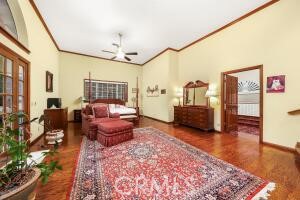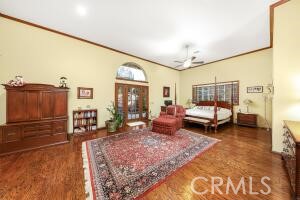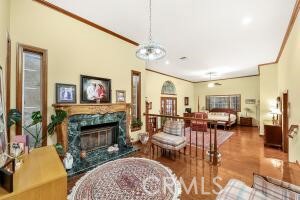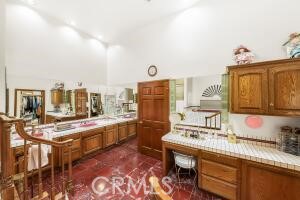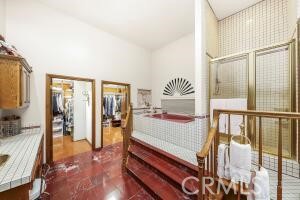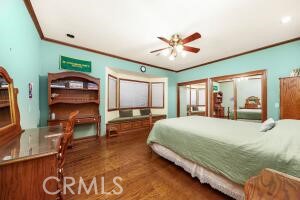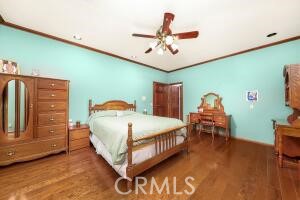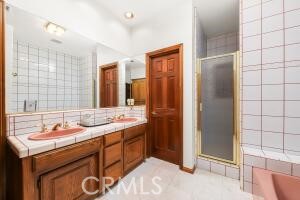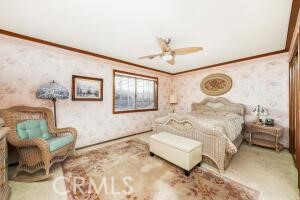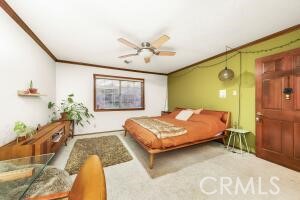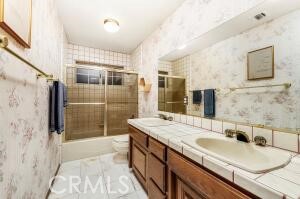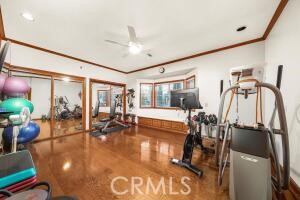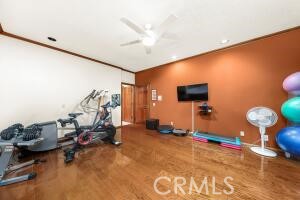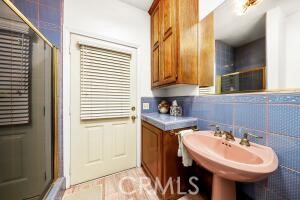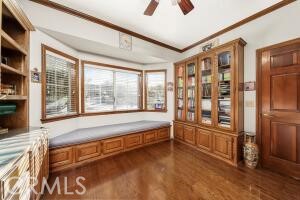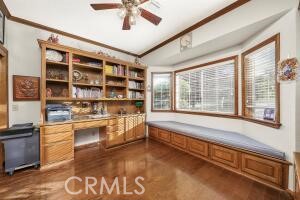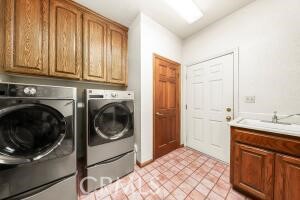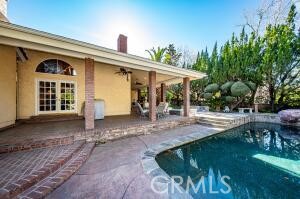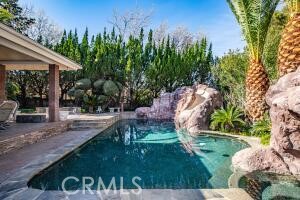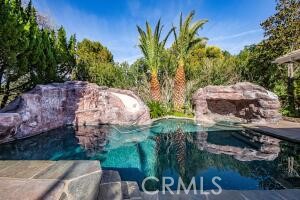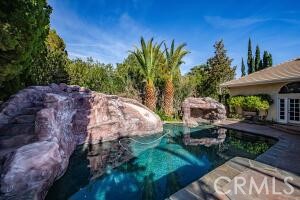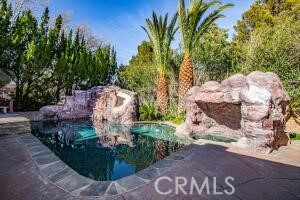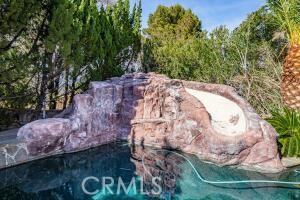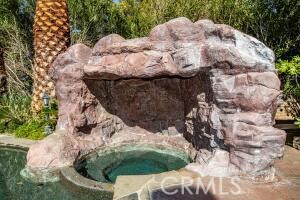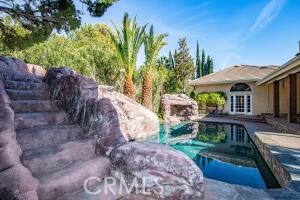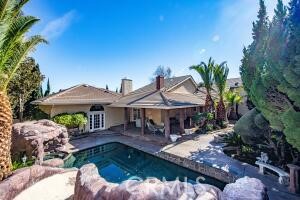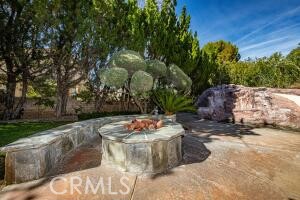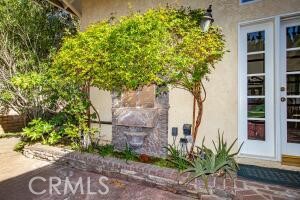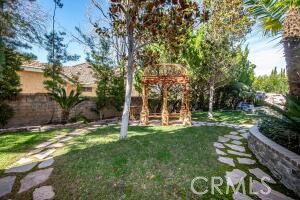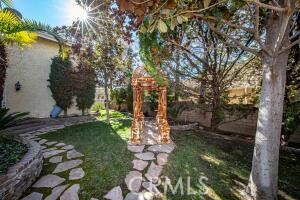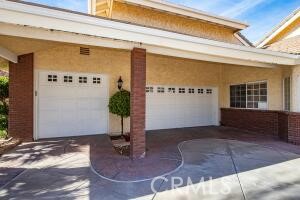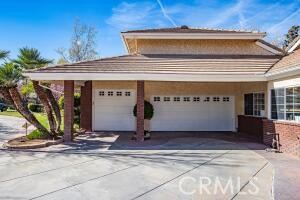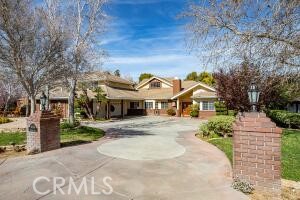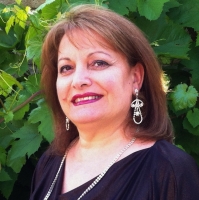41504 Mission Drive, Palmdale, CA 93551
Contact Silva Babaian
Schedule A Showing
Request more information
- MLS#: SR25064865 ( Single Family Residence )
- Street Address: 41504 Mission Drive
- Viewed: 6
- Price: $1,250,000
- Price sqft: $277
- Waterfront: No
- Year Built: 1986
- Bldg sqft: 4505
- Bedrooms: 5
- Total Baths: 3
- Full Baths: 3
- Garage / Parking Spaces: 3
- Days On Market: 32
- Additional Information
- County: LOS ANGELES
- City: Palmdale
- Zipcode: 93551
- District: Palmdale
- Provided by: The Real Estate Place
- Contact: Maxi Maxi

- DMCA Notice
-
DescriptionGorgeous gated godde hill estates custom you will be proud to call home. This mostly single story (with only a bedroom and full bathroom upstairs) boasts custom finish you will see only in the finest homes. And it is located in most prestigious gated subdivision. When you come through the gates it is as though you are no longer in the antelope valley. Each home was custom built for rich variety and class. The mature landscaping gives the community a lush feel. As you enter this unique 4500+ sq ft home you will appreciate rich finish including hardwood flooring, expansive rooms, high ceilings and crown molding. Formal living and dining rooms are great for entertaining. The family room is impressive with dramatic wood ceilings and accents, a floor to ceiling brick fireplace nestled in one corner with raised hearth and detailed, crafted mantle. There is also a wet bar for entertaining. The family room is adjacent to the chef's kitchen perfect for family living. The rich granite countertops, stainless appliances, large center island with vegetable sink, arched brick range/hood niche, dual ovens, built in refrig/freezer, breakfast bar and large pantry all make cooking a pleasure. The master suite is huge with high ceilings, a sitting area with cozy fireplace, 2 walkin closets with builtins and french doors to back patio/pool/spa is perfect. The master bath features dual sinks, spa tub, oversized shower and marble flooring. There 4 are additional bedrooms. One is set up as a large gym a another as a private office with builtins. There is also paid for solar. Outside is made to entertain with a covered patio wrapping around the house, a builtin bbq, a firepit, lush landscaping, a fountain and an old world gazebo. You'll love the pebble tech pool and spa with its waterfalls and grotto perfect for warm summer days. You won't want to miss this beautifully crafted home in desired godde hill estate.
Property Location and Similar Properties
Features
Assessments
- None
Association Amenities
- Security
- Other
Association Fee
- 150.00
Association Fee Frequency
- Monthly
Commoninterest
- None
Common Walls
- No Common Walls
Cooling
- Central Air
Country
- US
Entry Location
- Front
Fireplace Features
- Family Room
Garage Spaces
- 3.00
Green Energy Generation
- Solar
Heating
- Central
Laundry Features
- Individual Room
Levels
- Two
Living Area Source
- Assessor
Lockboxtype
- None
Lot Features
- 0-1 Unit/Acre
Parcel Number
- 3101036007
Pool Features
- Private
- Gunite
Postalcodeplus4
- 2805
Property Type
- Single Family Residence
School District
- Palmdale
Sewer
- Public Sewer
View
- Neighborhood
Water Source
- Public
Year Built
- 1986
Year Built Source
- Assessor
Zoning
- PDA120000*

