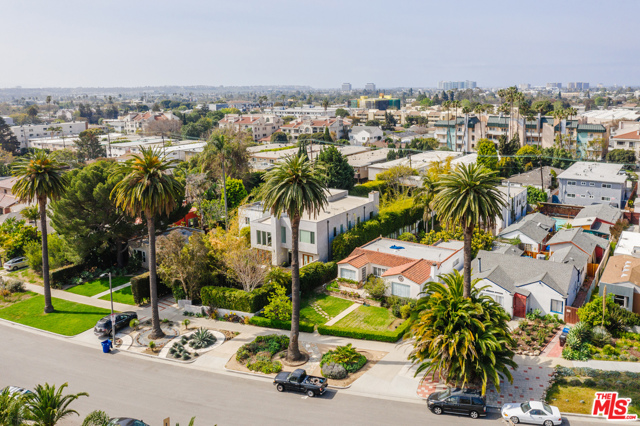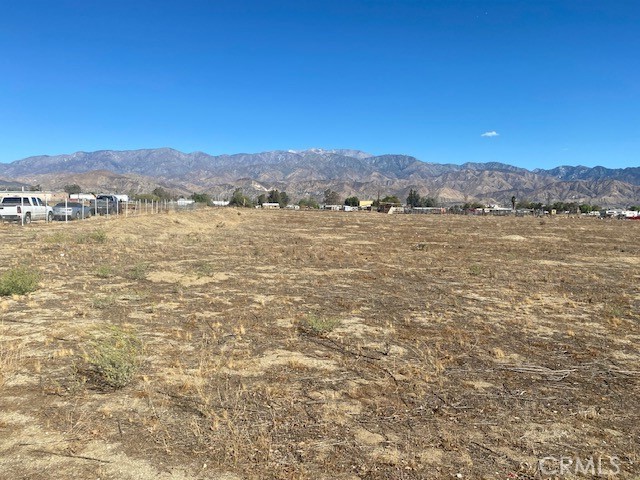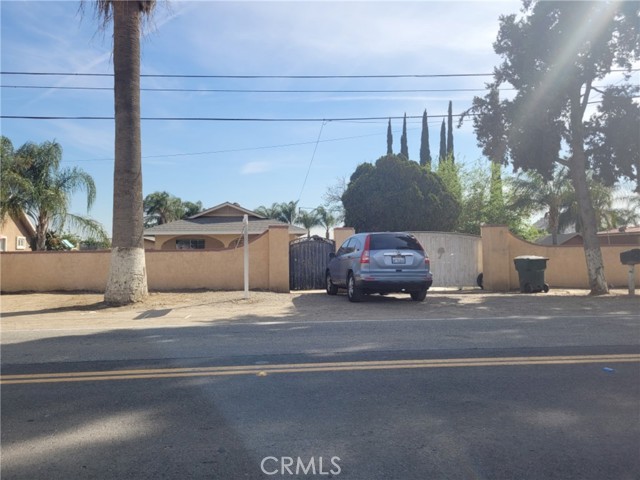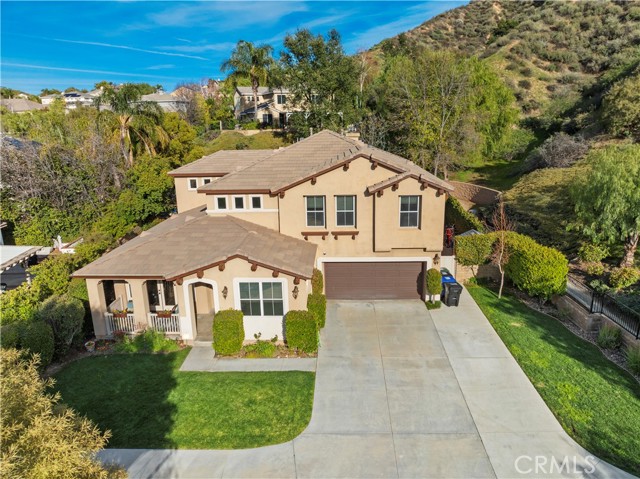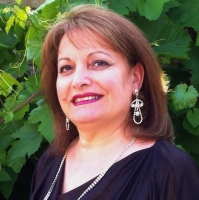22136 Crestline Trail, Saugus, CA 91390
Contact Silva Babaian
Schedule A Showing
Request more information
- MLS#: SR25066023 ( Single Family Residence )
- Street Address: 22136 Crestline Trail
- Viewed: 4
- Price: $1,075,000
- Price sqft: $339
- Waterfront: Yes
- Wateraccess: Yes
- Year Built: 2000
- Bldg sqft: 3170
- Bedrooms: 5
- Total Baths: 3
- Full Baths: 3
- Garage / Parking Spaces: 3
- Days On Market: 8
- Acreage: 1.08 acres
- Additional Information
- County: LOS ANGELES
- City: Saugus
- Zipcode: 91390
- Subdivision: Timberline (timbl)
- District: William S. Hart Union
- Elementary School: MOUVIE
- Middle School: ARRSEC
- High School: SAUGUS
- Provided by: NextHome Real Estate Rockstars
- Contact: Cherrie Cherrie

- DMCA Notice
-
DescriptionBeautifully Remodeled & Private 5 Bedroom Home in Saugus Desirable Pacific Crest Community. Tucked away on a flag lot, this spacious over 3,100 sq ft home offers the perfect blend of privacy, functionality, and stylewith RV access and an oversized 3 car pull through garage to top it off! Step into the bright and inviting formal entry that leads you to the formal living room, currently used as a stylish home office, featuring custom built in desks, storage, and elegant French doors opening to the front porch. A large downstairs bedroom, also with double door entry, currently serves as a second office or guest suite, conveniently located next to a full bathroom with an upgraded walk in shower. The formal dining room also boasts French doors leading to a charming side yard, ideal for indoor outdoor entertaining. The heart of the home is an expansive family room with a cozy brick fireplace and mantle, seamlessly opening to a remodeled, eat in kitchen. Highlights include a large center island, extended cabinetry, a butlers pantry, stainless steel appliances, double ovens, ample storage, and a bright breakfast nook. Head up the grand staircase to find the beautiful primary suite with double walk in closets and a luxurious ensuite bathroom featuring a huge tiled walk in shower, oversized soaking tub, and dual vanities. Three more enormous bedrooms share a large full bathroom with double sinks. The private backyard offers a serene escape with a custom built covered pergola, lush lawn, large side yards, and plenty of room to relax or entertain. Additional features include stunning shutters throughout, a dedicated laundry room with storage and utility sink, dual HVAC system, and a 3 car attached pull through garage that is perfect for multiple vehicles, toys, or a workshop. Ideally located near top rated schools like Mountain View Elementary, parks, shopping, and diningthis is the dream home you've been waiting for! Dont miss your chance to make it yours!
Property Location and Similar Properties
Features
Appliances
- Dishwasher
- Double Oven
- Disposal
Architectural Style
- Traditional
Assessments
- Unknown
Association Amenities
- Playground
- Maintenance Grounds
Association Fee
- 150.00
Association Fee Frequency
- Monthly
Commoninterest
- Planned Development
Common Walls
- No Common Walls
Cooling
- Central Air
- Dual
Country
- US
Door Features
- French Doors
Eating Area
- Area
- Breakfast Counter / Bar
- Breakfast Nook
- In Kitchen
- Separated
Elementary School
- MOUVIE
Elementaryschool
- Mountain View
Fireplace Features
- Family Room
Garage Spaces
- 3.00
Heating
- Central
High School
- SAUGUS
Highschool
- Saugus
Interior Features
- Built-in Features
- Ceiling Fan(s)
- Copper Plumbing Partial
- High Ceilings
- In-Law Floorplan
Laundry Features
- Inside
Levels
- Two
Living Area Source
- Assessor
Lockboxtype
- Supra
Lot Features
- Back Yard
- Front Yard
- Landscaped
- Lawn
- Yard
Middle School
- ARRSEC
Middleorjuniorschool
- Arroyo Seco
Parcel Number
- 3244125001
Parking Features
- Driveway
- Garage
- Pull-through
- RV Access/Parking
Patio And Porch Features
- Covered
- Patio
- Porch
Pool Features
- None
Postalcodeplus4
- 5297
Property Type
- Single Family Residence
Property Condition
- Turnkey
School District
- William S. Hart Union
Sewer
- Public Sewer
Spa Features
- None
Subdivision Name Other
- Timberline (TIMBL)
View
- None
Virtual Tour Url
- https://drive.google.com/file/d/1Ij_tOWfUXhbX_IlyTE56SViv7BnwnWc8/view?usp=drive_link
Water Source
- Public
Window Features
- Shutters
Year Built
- 2000
Year Built Source
- Assessor
Zoning
- SCUR1

