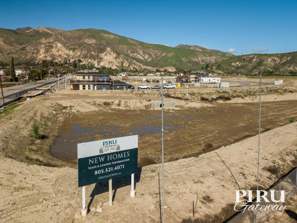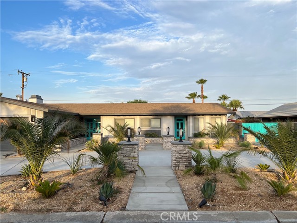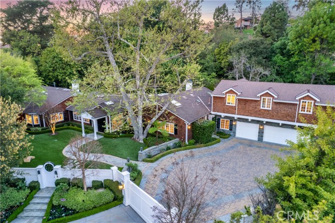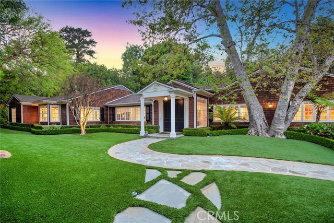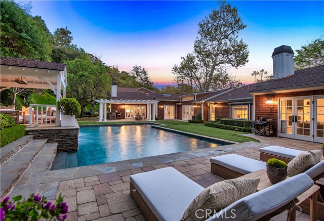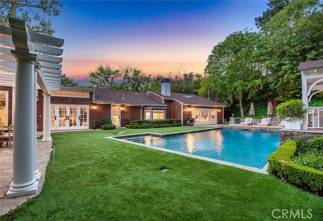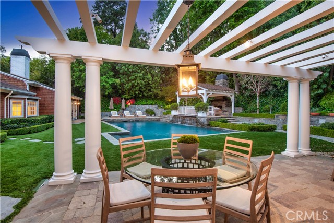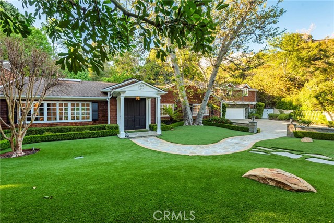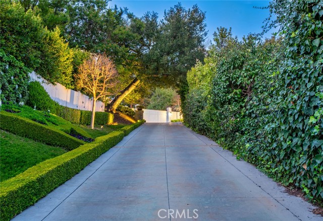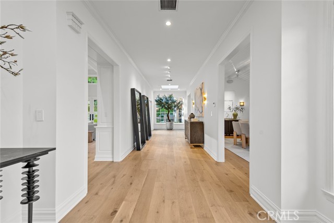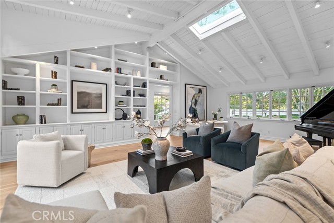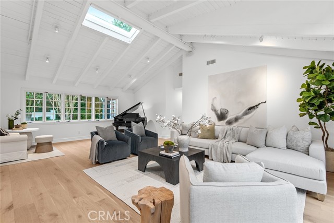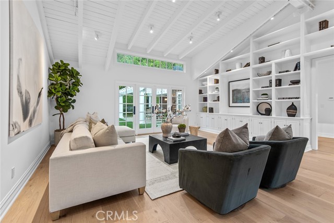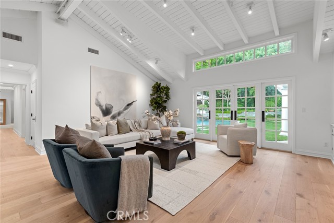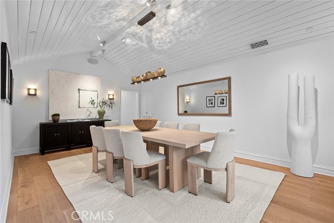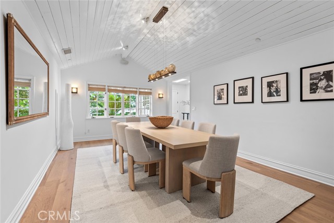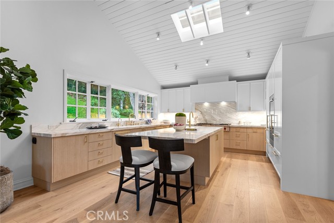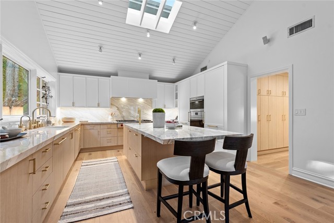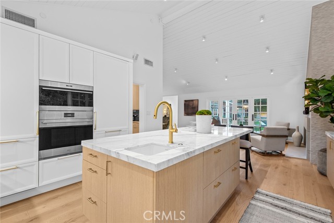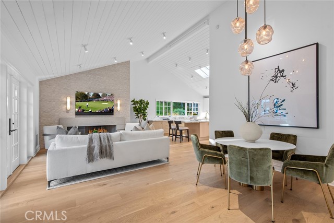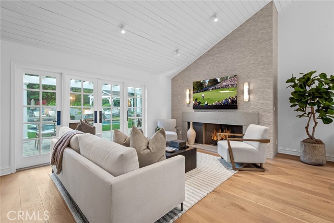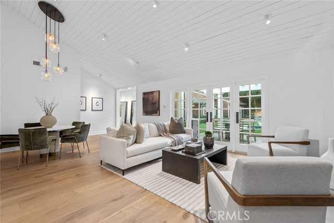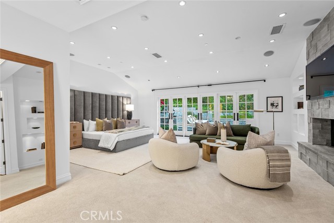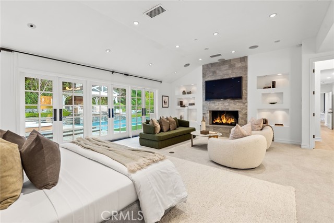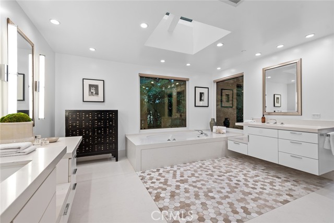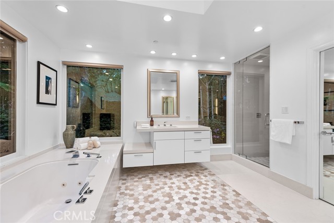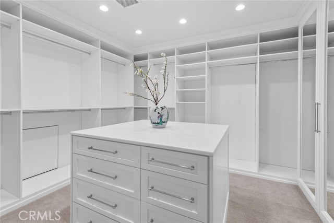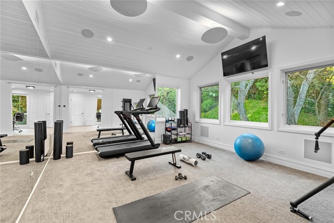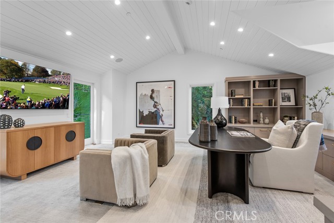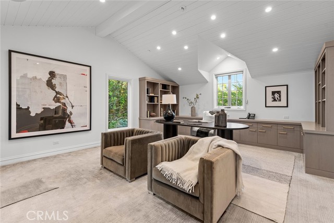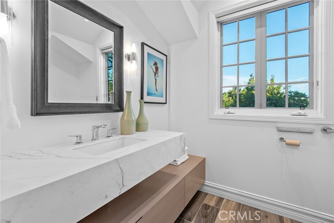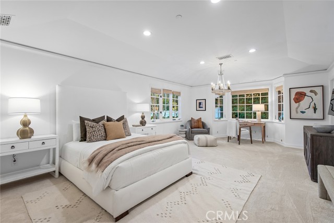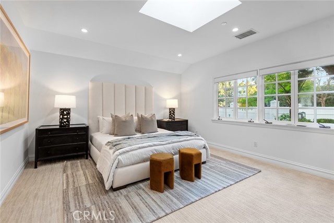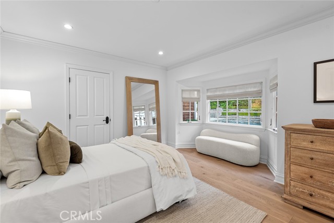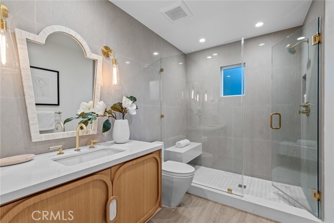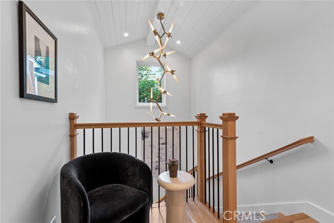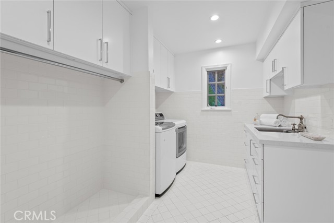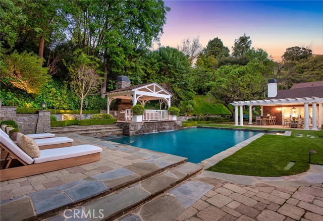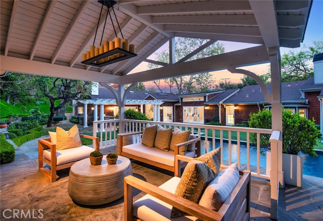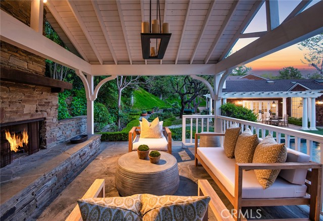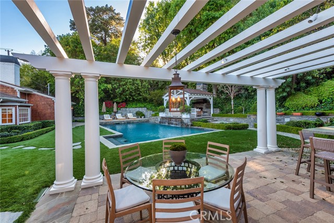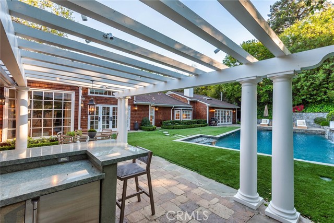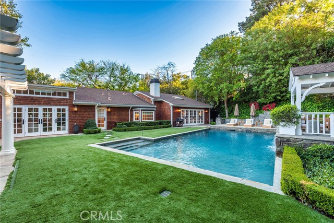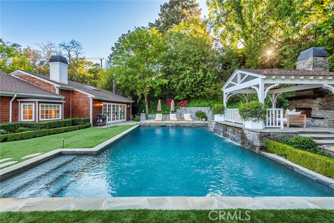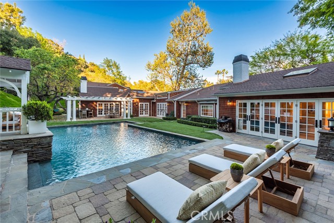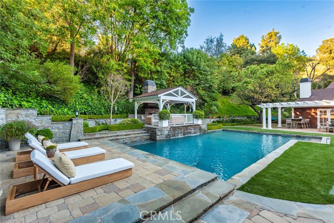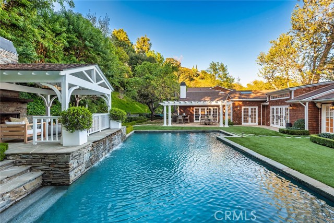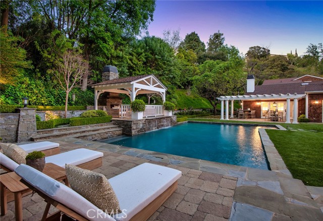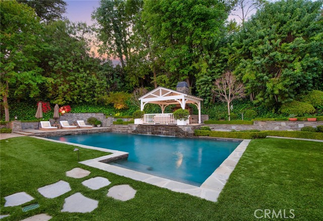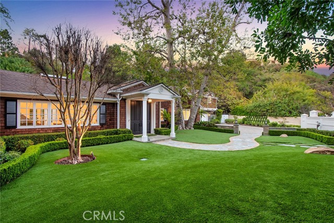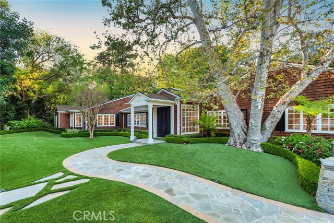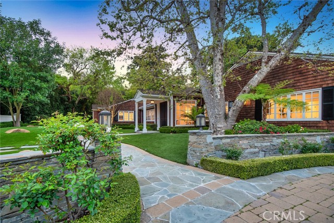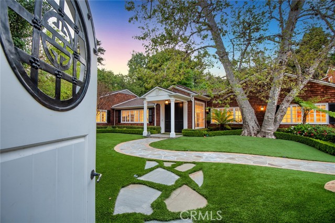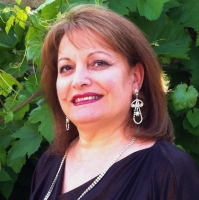15461 Milldale Drive, Los Angeles, CA 90077
Contact Silva Babaian
Schedule A Showing
Request more information
- MLS#: SR25065861 ( Single Family Residence )
- Street Address: 15461 Milldale Drive
- Viewed: 1
- Price: $8,500,000
- Price sqft: $1,308
- Waterfront: Yes
- Wateraccess: Yes
- Year Built: 1955
- Bldg sqft: 6500
- Bedrooms: 5
- Total Baths: 8
- Full Baths: 6
- 1/2 Baths: 2
- Garage / Parking Spaces: 3
- Days On Market: 21
- Additional Information
- County: LOS ANGELES
- City: Los Angeles
- Zipcode: 90077
- District: Los Angeles Unified
- Provided by: RE/MAX One
- Contact: Jordan Jordan

- DMCA Notice
-
DescriptionAn absolute trophy estate with a premier location in upper Bel Air! Ideally set up a long driveway and behind private gates is this stunning one of a kind Hamptons inspired show stopper! One of the best settings imaginable on 3/4 of an acre surrounded by professional landscaping and mature trees! The mostly single story floorplan spans approximately 6500 square feet and has been reimagined to perfection! Features include 5 bedrooms, 7.5 baths, oversized bonus/game room, gym, art studio and much more! The center island kitchen boasts top of the line appliances, custom cathedral ceilings with skylights and it opens seamlessly to the family room. The primary suite is located on the main level and is absolutely sensational! There is a fireplace, multiple sets of French doors and a Four Seasons quality bathroom! There are 4 additional large en suite bedrooms on the main level! Upstairs, there is a recently added 1,200 square foot space that includes a large bonus/game room with a balcony, a separate oversized gym, an art studio, two bathrooms, a kitchenette, and an office area. This incredible space is also ideal as an ADU or guest apartment. The resort quality grounds are simply breathtaking! There is a custom pool, covered pavilion with fireplace, barbecue center and an abundance of turf areas all surrounded by lush massive trees creating total privacy! This is a one of a kind privately gated masterpiece estate boasting every amenity expected and desired of a home of this caliber
Property Location and Similar Properties
Features
Appliances
- Barbecue
- Dishwasher
- Disposal
- Gas Oven
- Gas Cooktop
- Microwave
- Range Hood
Architectural Style
- Custom Built
- See Remarks
Assessments
- Unknown
Association Fee
- 0.00
Commoninterest
- None
Common Walls
- No Common Walls
Construction Materials
- Stone
- Wood Siding
Cooling
- Central Air
- Zoned
Country
- US
Eating Area
- Breakfast Counter / Bar
- Dining Room
Fireplace Features
- Family Room
- Primary Bedroom
- Outside
Flooring
- Carpet
- Stone
- Tile
- Wood
Garage Spaces
- 3.00
Heating
- Central
- Zoned
Interior Features
- Beamed Ceilings
- Built-in Features
- High Ceilings
- Pantry
- Recessed Lighting
- Wired for Sound
Laundry Features
- Individual Room
Levels
- Two
Living Area Source
- Seller
Lockboxtype
- None
Lot Features
- Back Yard
- Front Yard
- Landscaped
- Lawn
- Sprinkler System
- Treed Lot
Parcel Number
- 4378010013
Parking Features
- Auto Driveway Gate
- Direct Garage Access
- Driveway - Combination
Patio And Porch Features
- Patio
Pool Features
- Private
- In Ground
- Pebble
Postalcodeplus4
- 1605
Property Type
- Single Family Residence
Property Condition
- Additions/Alterations
- Turnkey
- Updated/Remodeled
School District
- Los Angeles Unified
Security Features
- Automatic Gate
- Fire Sprinkler System
Sewer
- Public Sewer
Spa Features
- None
View
- None
Water Source
- Public
Window Features
- French/Mullioned
- Skylight(s)
Year Built
- 1955
Year Built Source
- Assessor
Zoning
- LARE15

