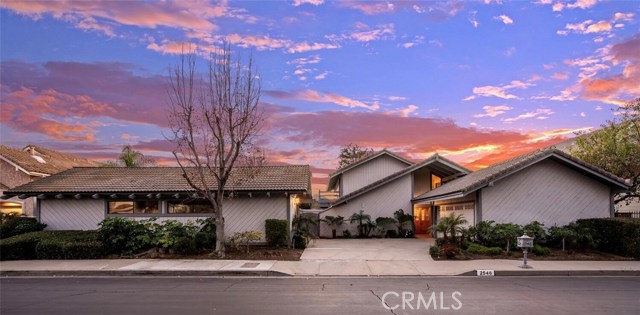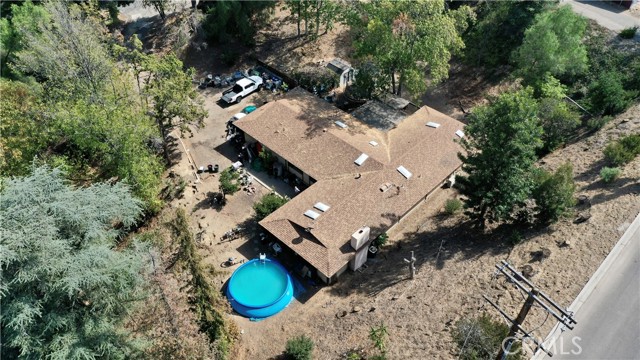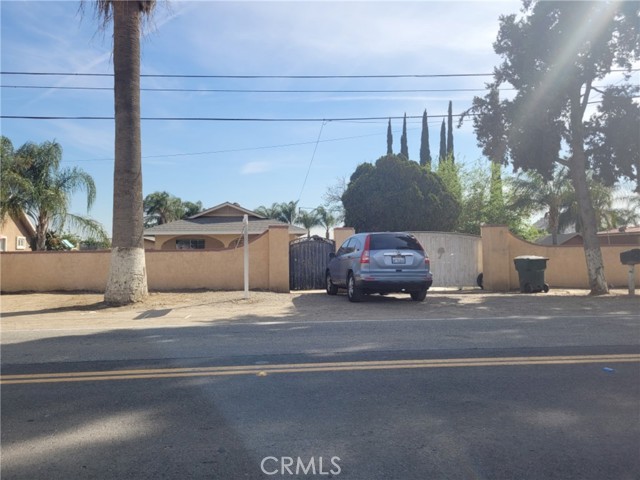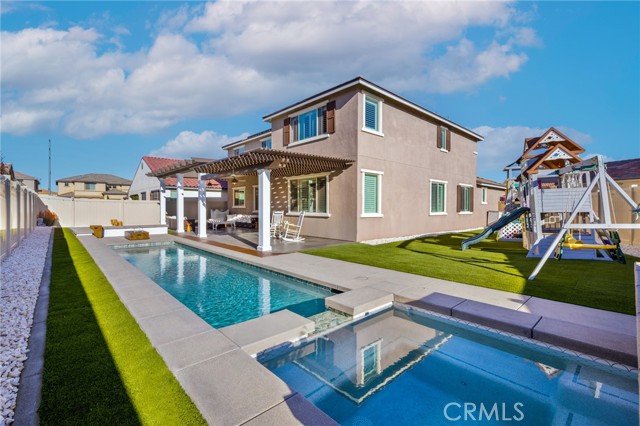29917 Bolivian Court, Menifee, CA 92584
Contact Silva Babaian
Schedule A Showing
Request more information
- MLS#: SW25049660 ( Single Family Residence )
- Street Address: 29917 Bolivian Court
- Viewed: 1
- Price: $849,900
- Price sqft: $261
- Waterfront: Yes
- Wateraccess: Yes
- Year Built: 2021
- Bldg sqft: 3254
- Bedrooms: 5
- Total Baths: 4
- Full Baths: 3
- 1/2 Baths: 1
- Garage / Parking Spaces: 5
- Days On Market: 7
- Additional Information
- County: RIVERSIDE
- City: Menifee
- Zipcode: 92584
- District: Perris Union High
- Elementary School: MENIFE
- Middle School: MENIFE
- High School: HERITA
- Provided by: The Hertz Group
- Contact: Jordona Jordona

- DMCA Notice
-
DescriptionWelcome to this beautifully designed 5 bedroom, 3.5 bath POOL home with solar, nestled on a cul de sac in the highly sought after Banner Park community in Menifee. As you step inside, you are greeted by soaring ceilings, elegant LVP flooring, and plantation shutters throughout which creates an inviting atmosphere. The thoughtfully designed floor plan features a main floor bedroom with an attached bathroom featuring white cabinets and quartz counters, a shower tub combo, making it ideal for guests or multi generational living. A separate half bath on the main floor provides added convenience for visitors. Just off the entryway, a flex space offers versatility as a home office or formal sitting area. The heart of the home is the open concept kitchen and living area, perfect for modern living and entertaining. The kitchen showcases white quartz counters, sleek white cabinetry with black hardware, a five burner cooktop with hood, a convection microwave and oven making a double oven, a spacious island with an eat up bar and a large walk in pantry that offers ample storage. Off the kitchen you will find a charming office nook with designer wallpaper that adds to a stylish workspace. Also off the kitchen is access to the three car tandem garage which includes a dedicated EV charging outlet. As you walk upstairs you are greeted with a spacious loft that provides an additional living space. Off the loft, youll find 3 secondary bedrooms with plush carpet, a secondary bathroom with white cabinets and countertops, dual sinks and a shower tub combo and a large laundry room with built in storage and a sink both appointed with tile floors. The primary suite is a private retreat, featuring plush carpet, an en suite bath with tile floors, dual sinks, white cabinets and quartz counters, a soaking tub and walk in shower, and a generous walk in closet. The home also features reverse osmosis and a water softener. Step outside to your private backyard retreat, designed for both relaxation and entertaining under the large covered patio with recessed lighting and ceiling fans. The custom designed pool and spa create a stunning focal point, complemented by a fire pit sitting area featuring gorgeous custom tile. The expansive lot offers plenty of space for gatherings, with lush turf and drought tolerant landscaping. Enjoy being within walking distance to beautiful parks, shopping, and dining, all while residing in a community known for its top rated schools and prime location.
Property Location and Similar Properties
Features
Accessibility Features
- Doors - Swing In
Appliances
- Built-In Range
- Convection Oven
- Dishwasher
- Double Oven
- Electric Oven
- Disposal
- Gas Cooktop
- Microwave
- Range Hood
- Refrigerator
- Tankless Water Heater
- Water Line to Refrigerator
- Water Purifier
- Water Softener
Assessments
- Special Assessments
Association Amenities
- Picnic Area
- Playground
Association Fee
- 51.00
Association Fee Frequency
- Monthly
Commoninterest
- None
Common Walls
- No Common Walls
Cooling
- Central Air
Country
- US
Door Features
- Panel Doors
- Sliding Doors
Eating Area
- Area
- Breakfast Counter / Bar
- Family Kitchen
- Dining Room
- In Kitchen
Electric
- 220 Volts in Garage
- Electricity - On Property
- Photovoltaics Third-Party Owned
Elementary School
- MENIFE
Elementaryschool
- Menifee
Fencing
- Excellent Condition
- Vinyl
Fireplace Features
- Outside
- Fire Pit
Flooring
- Carpet
- Tile
- Vinyl
Garage Spaces
- 3.00
Heating
- Central
High School
- HERITA
Highschool
- Heritage
Inclusions
- Washer
- dryer
- refrigerator
- water softener
- two outdoor gray storage bins
- light fixture in flex space
- light fixture in dining area
- kid kraft wooden swing set
- portable outdoor gas fire pit
Interior Features
- Built-in Features
- Ceiling Fan(s)
- High Ceilings
- Open Floorplan
- Pantry
- Quartz Counters
- Recessed Lighting
- Storage
- Tandem
- Two Story Ceilings
Laundry Features
- Dryer Included
- Electric Dryer Hookup
- Individual Room
- Inside
- Upper Level
- Washer Hookup
- Washer Included
Levels
- Two
Living Area Source
- Assessor
Lockboxtype
- Combo
Lot Features
- 0-1 Unit/Acre
- Back Yard
- Cul-De-Sac
- Desert Front
- Front Yard
- Landscaped
- Lot 6500-9999
- Park Nearby
- Paved
- Sprinkler System
- Sprinklers Drip System
- Sprinklers In Front
- Yard
Middle School
- MENIFE
Middleorjuniorschool
- Menifee
Other Structures
- Storage
Parcel Number
- 340631029
Parking Features
- Direct Garage Access
- Driveway
- Driveway Up Slope From Street
- Garage
- Garage Faces Front
- Garage - Single Door
- Garage Door Opener
- On Site
- Tandem Covered
- Tandem Garage
Patio And Porch Features
- Covered
- Patio
- Patio Open
Pool Features
- Private
- Heated
- Gas Heat
- In Ground
- Pebble
- Salt Water
- Waterfall
Postalcodeplus4
- 7936
Property Type
- Single Family Residence
Property Condition
- Turnkey
Road Frontage Type
- City Street
Road Surface Type
- Paved
School District
- Perris Union High
Security Features
- Carbon Monoxide Detector(s)
- Fire and Smoke Detection System
- Smoke Detector(s)
Sewer
- Public Sewer
Spa Features
- Private
- Heated
- In Ground
Uncovered Spaces
- 2.00
Utilities
- Cable Available
- Electricity Available
- Electricity Connected
- Natural Gas Available
- Natural Gas Connected
- Phone Available
- Sewer Available
- Sewer Connected
- Water Available
- Water Connected
View
- City Lights
- Hills
- Mountain(s)
- Neighborhood
- Pool
Water Source
- Public
Window Features
- Plantation Shutters
- Screens
- Shutters
Year Built
- 2021
Year Built Source
- Assessor






