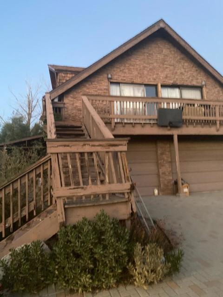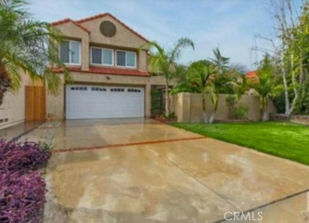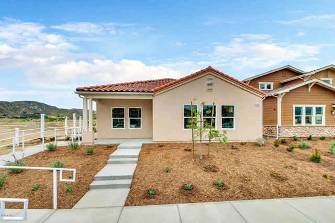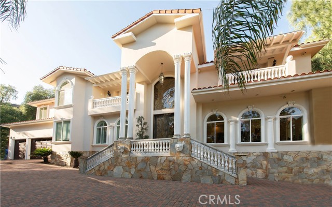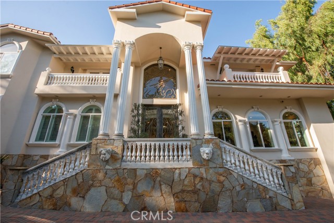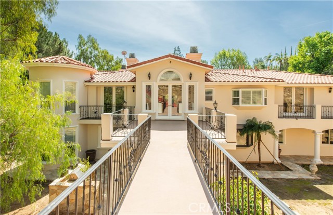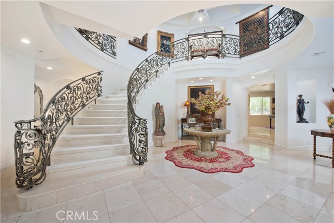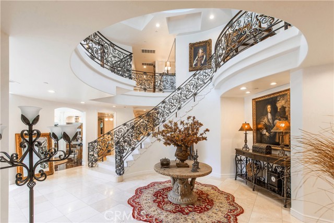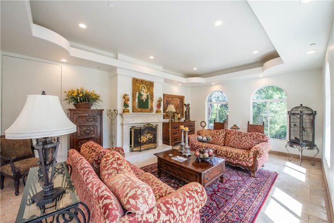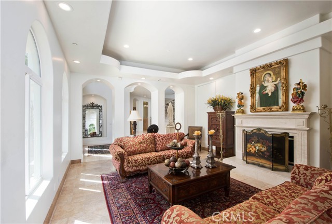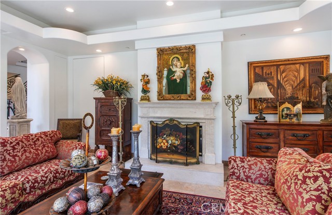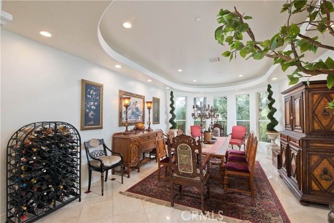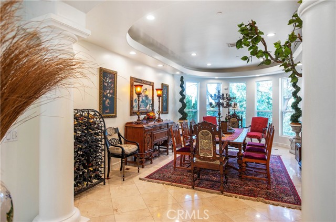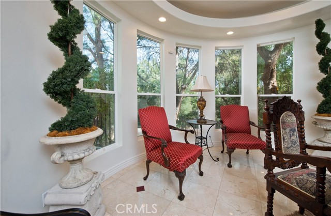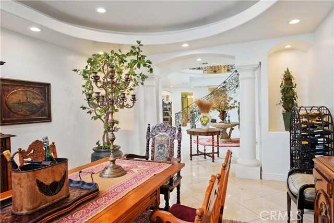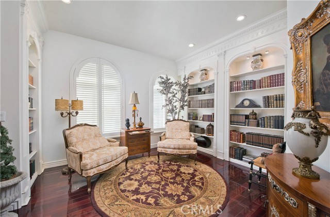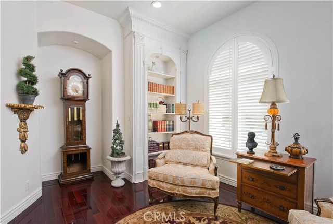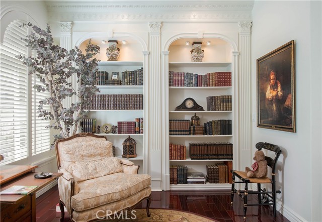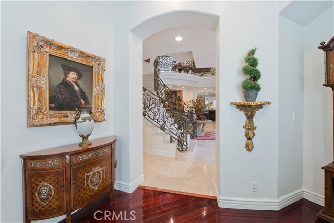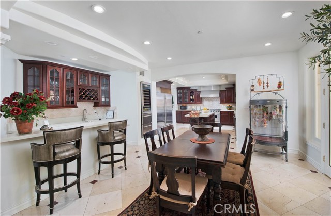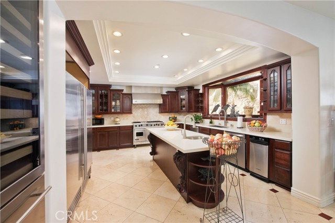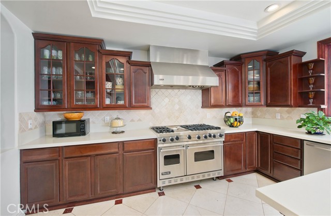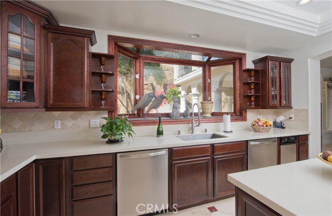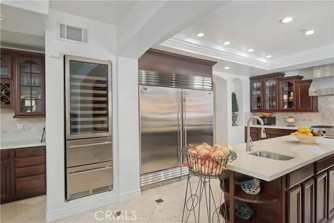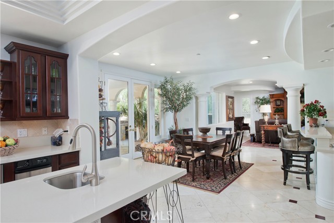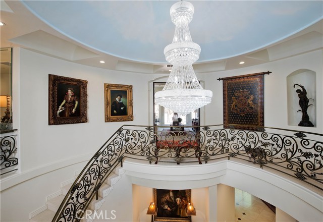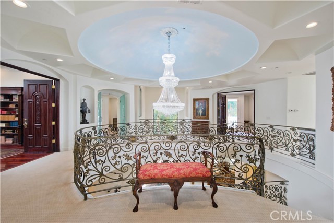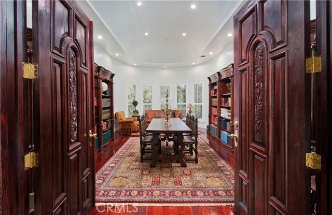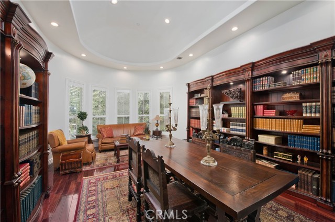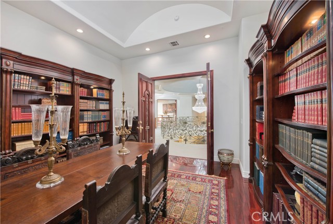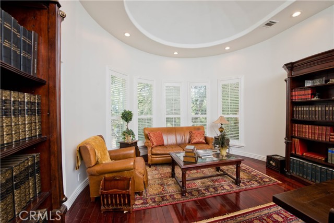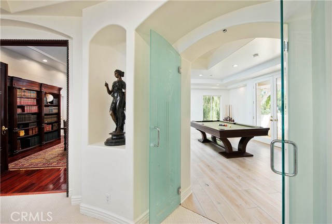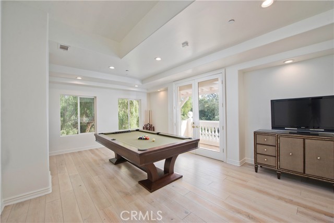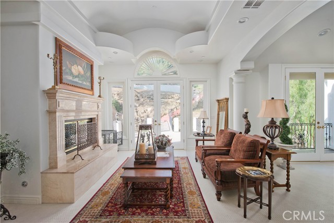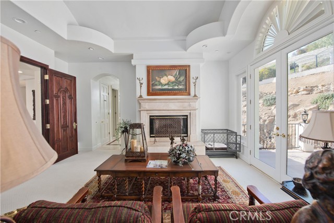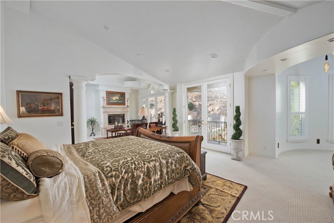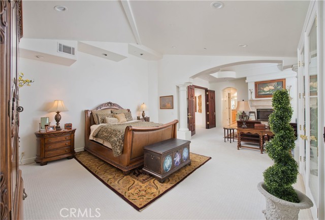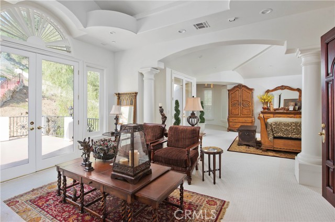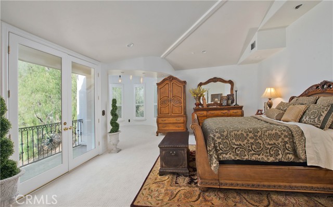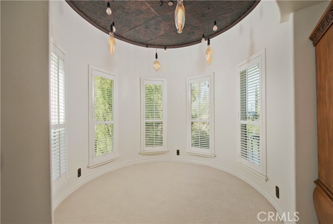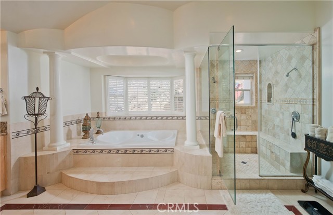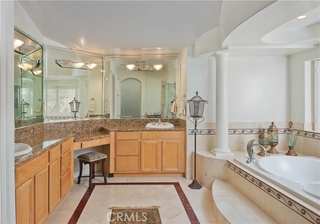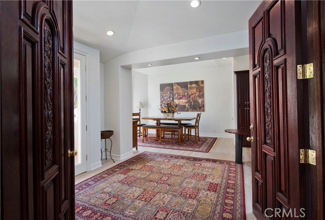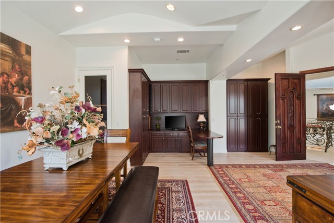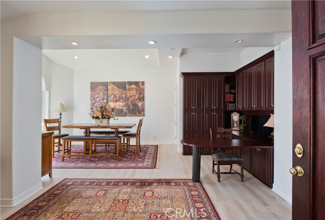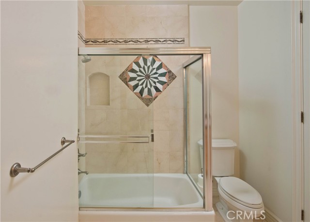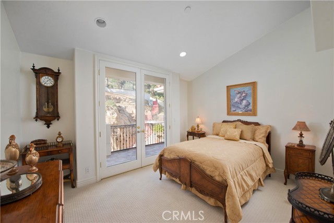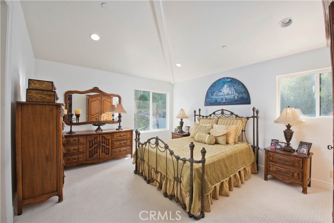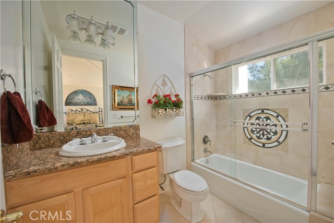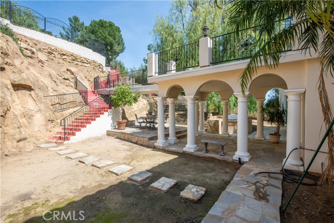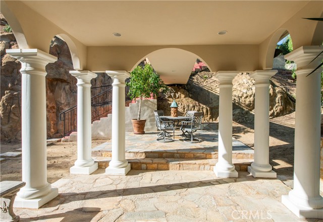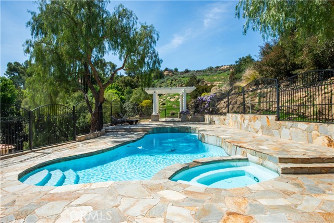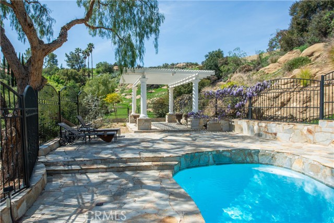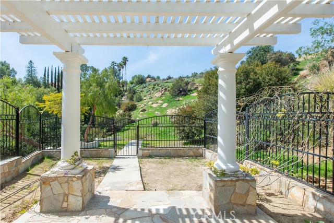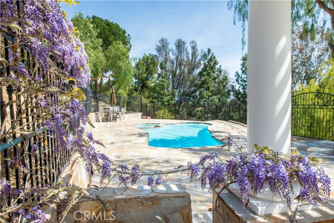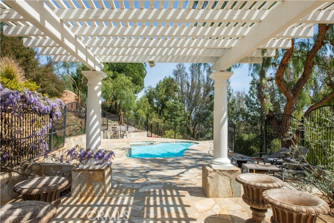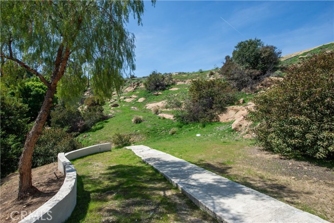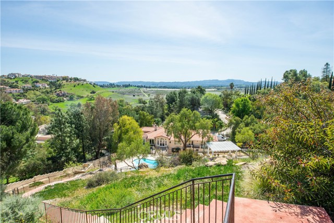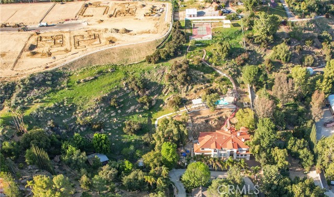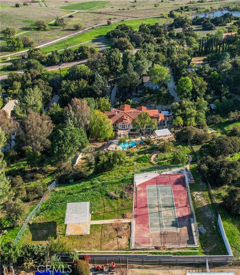22751 Plummer Street, Chatsworth, CA 91311
Contact Silva Babaian
Schedule A Showing
Request more information
- MLS#: SR25065747 ( Single Family Residence )
- Street Address: 22751 Plummer Street
- Viewed: 5
- Price: $2,999,999
- Price sqft: $385
- Waterfront: No
- Year Built: 2003
- Bldg sqft: 7786
- Bedrooms: 6
- Total Baths: 7
- Full Baths: 7
- Garage / Parking Spaces: 3
- Days On Market: 15
- Acreage: 1.32 acres
- Additional Information
- County: LOS ANGELES
- City: Chatsworth
- Zipcode: 91311
- District: Los Angeles Unified
- Elementary School: BUTOVE
- Middle School: BUTOVE
- High School: BUTOVE
- Provided by: Pinnacle Estate Properties, Inc.
- Contact: Diana Diana

- DMCA Notice
-
DescriptionTucked away in the serene hills of Chatsworth, this ultra private Mediterranean estate is a rare retreat offering tranquility, majestic city views, and modern luxuryall just minutes from freeways, shopping, and dining. Spanning 7,786 sq. ft., this exquisite residence is brimming with distinctive charm and thoughtful design. Enter through custom wrought iron double doors into a grand foyer, where an elegant spiral staircase makes a striking first impression. The chefs kitchen is a culinary dream, featuring high end appliances, ample counter space, a wine fridge, and a full wet bar. Designed for both comfort and versatility, the home offers six spacious bedrooms, including a first floor guest suite with gorgeous spa tub and private yard access, ideal for guests or multigenerational living. Additional highlights include a study, library, executive office with built ins, sauna, and game room. The lavish upstairs primary suite boasts a cozy fireplace, sitting area, private balcony, spa inspired bath, walk in closet, and its own laundry area. Situated on a 1.3 acre lot, the outdoor space is nothing short of spectacular. Enjoy a resort style pool with new equipment, a covered patio, built in BBQ area, sport court, and gazeboall perfectly positioned to capture breathtaking views. A long, gated driveway provides ample parking in addition to the three car direct access garage. Other standout features include a hidden room/wine cellar (approx. 350sq/ft), four HVAC zones, alarm and a whole house fire sprinkler system. With the lowest price per square foot in this market, this estate offers an unparalleled blend of luxury, seclusion, and value. Experience the magic of this one of a kind retreatyour dream sanctuary awaits.
Property Location and Similar Properties
Features
Appliances
- Dishwasher
- Disposal
- Gas Cooktop
- Range Hood
- Refrigerator
- Water Heater
Architectural Style
- Mediterranean
Assessments
- Unknown
Association Fee
- 0.00
Commoninterest
- None
Common Walls
- No Common Walls
Cooling
- Central Air
- Zoned
Country
- US
Eating Area
- Breakfast Counter / Bar
- Dining Room
- In Kitchen
Elementary School
- BUTOVE
Elementaryschool
- Buyer to Verify
Fireplace Features
- Family Room
- Living Room
- Primary Bedroom
Flooring
- Carpet
- Stone
- Tile
- Wood
Garage Spaces
- 3.00
Heating
- Central
High School
- BUTOVE
Highschool
- Buyer to Verify
Interior Features
- Balcony
- Built-in Features
- Granite Counters
- In-Law Floorplan
- Recessed Lighting
Laundry Features
- Individual Room
- Upper Level
- See Remarks
Levels
- Two
Living Area Source
- Assessor
Lockboxtype
- None
Lot Features
- Lot Over 40000 Sqft
- Flag Lot
- Secluded
Middle School
- BUTOVE
Middleorjuniorschool
- Buyer to Verify
Other Structures
- Sport Court Private
Parcel Number
- 2724011026
Parking Features
- Direct Garage Access
- Driveway
- Garage - Two Door
- Gated
Patio And Porch Features
- Covered
- Patio
Pool Features
- Private
- Fenced
- In Ground
Postalcodeplus4
- 2608
Property Type
- Single Family Residence
School District
- Los Angeles Unified
Security Features
- Automatic Gate
- Carbon Monoxide Detector(s)
- Fire and Smoke Detection System
- Fire Sprinkler System
- Smoke Detector(s)
- Wired for Alarm System
Sewer
- Septic Type Unknown
Spa Features
- Private
- In Ground
Utilities
- Electricity Connected
- Natural Gas Connected
- Water Connected
View
- City Lights
- Hills
- Mountain(s)
- Trees/Woods
Water Source
- Public
Year Built
- 2003
Year Built Source
- Assessor
Zoning
- LARA

