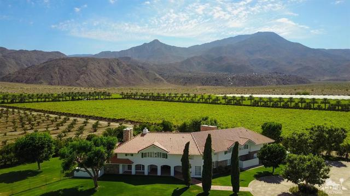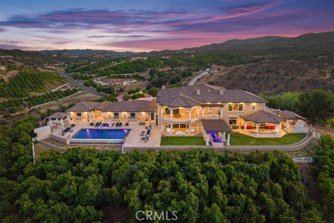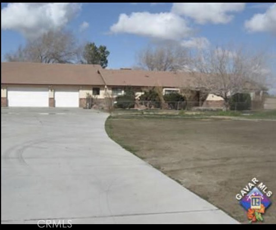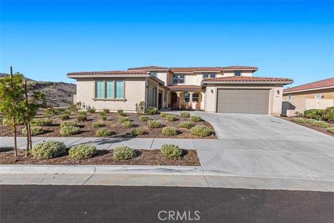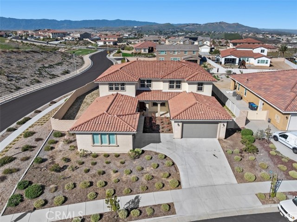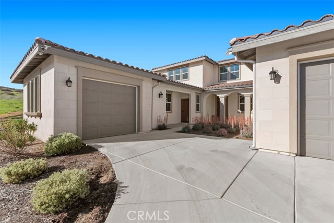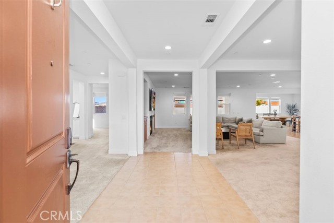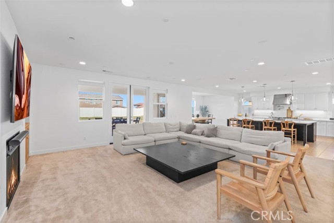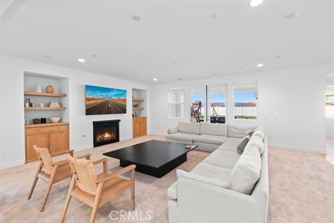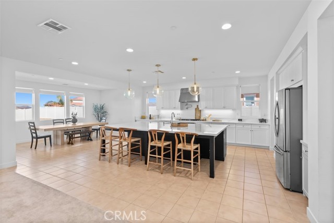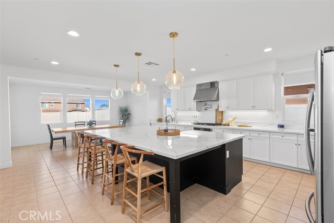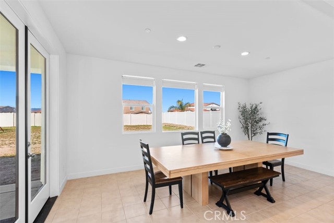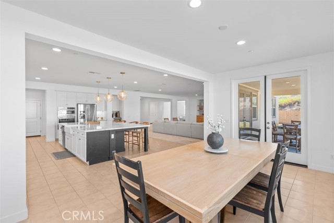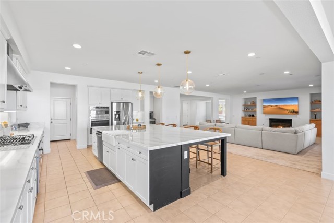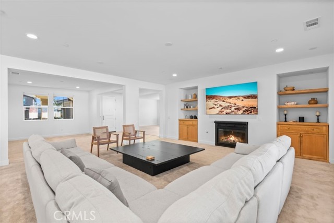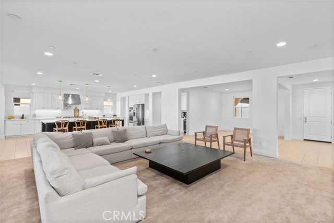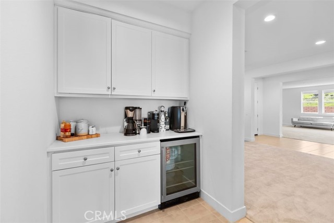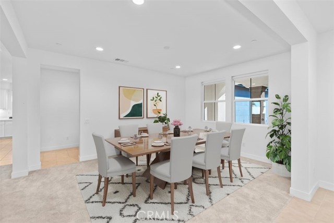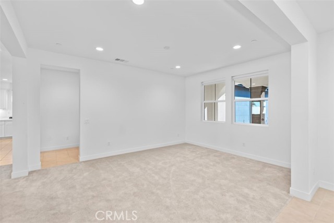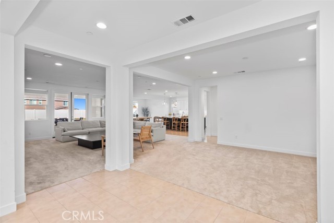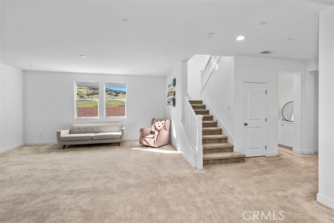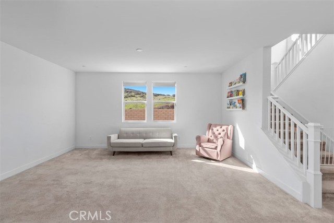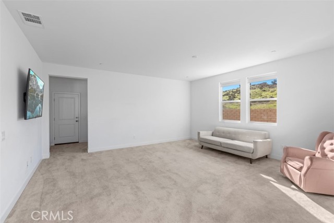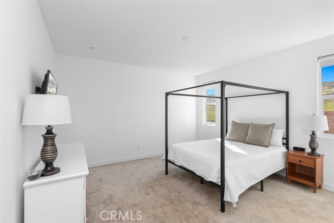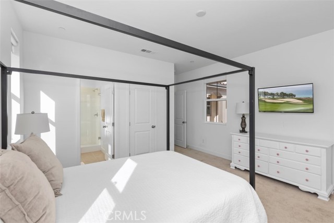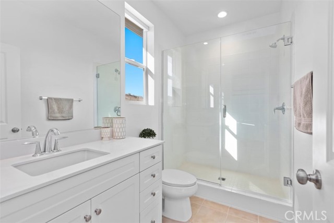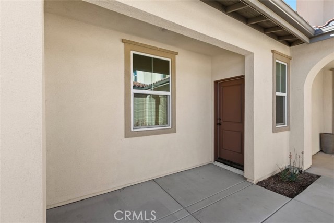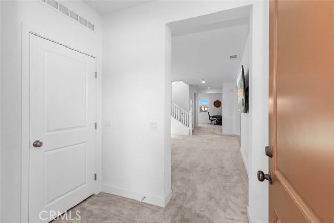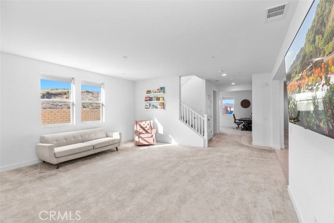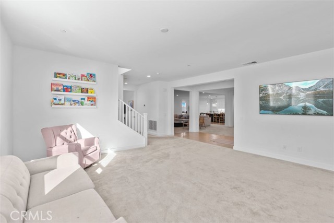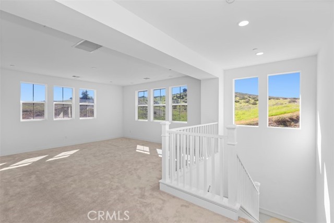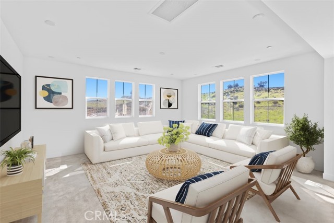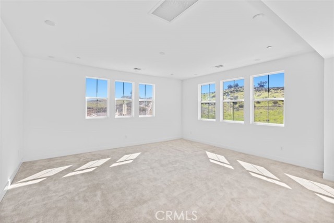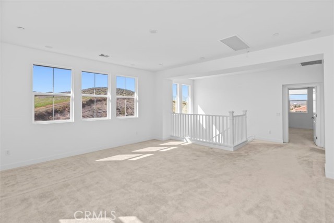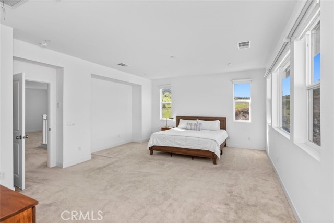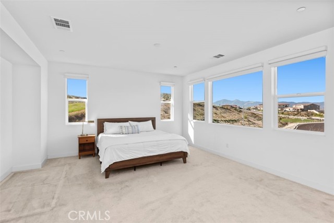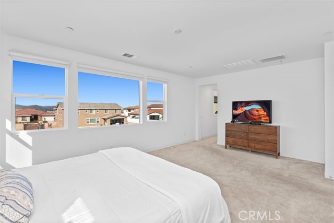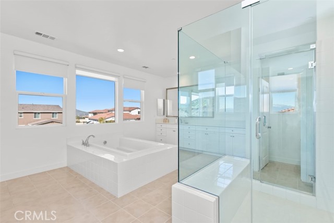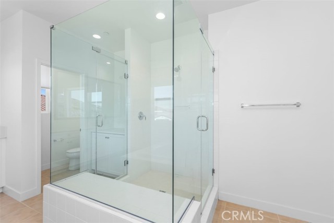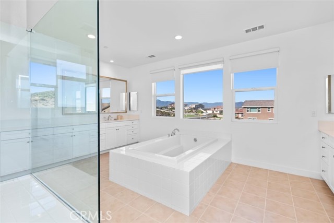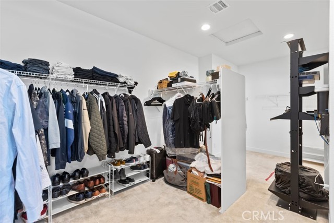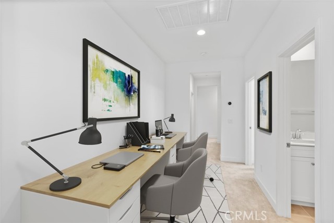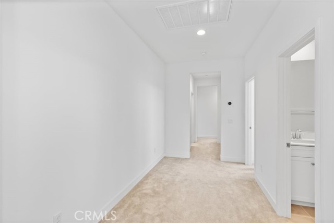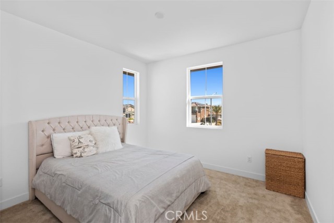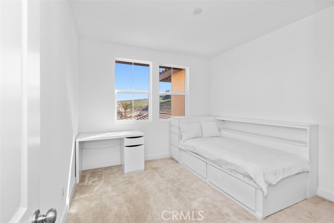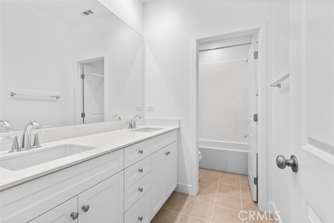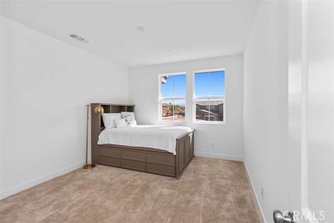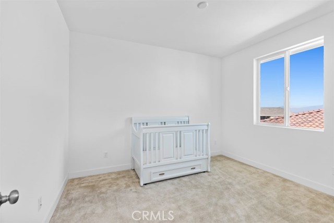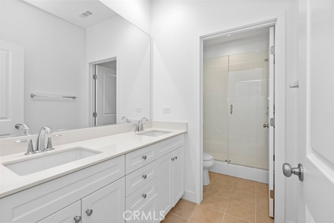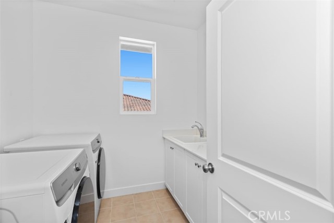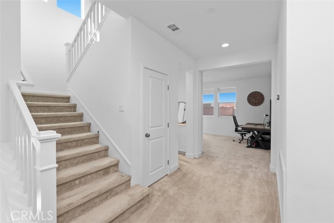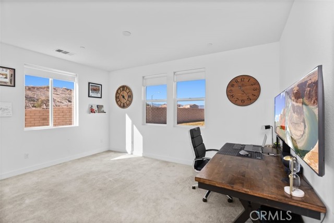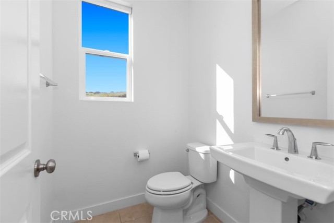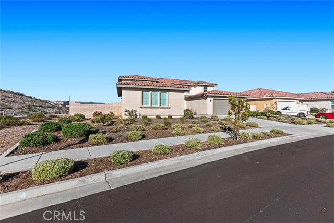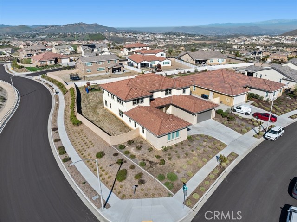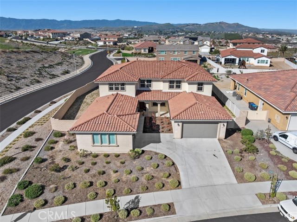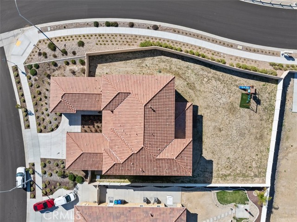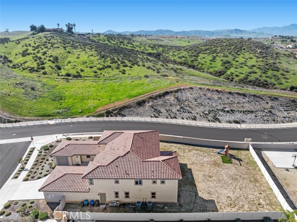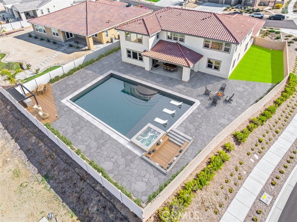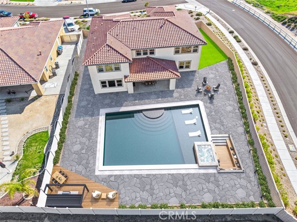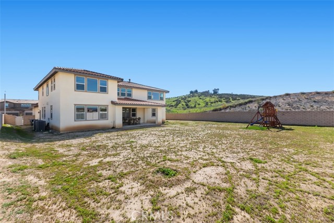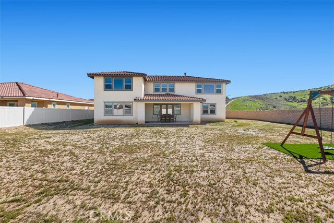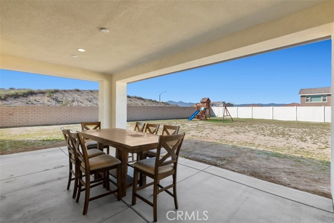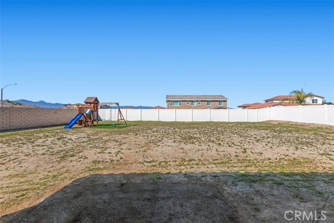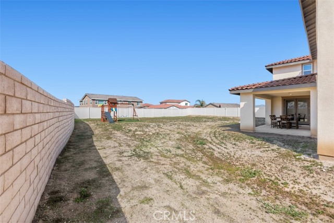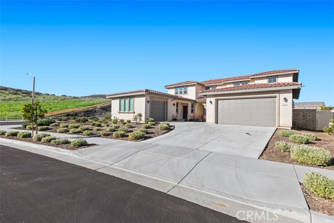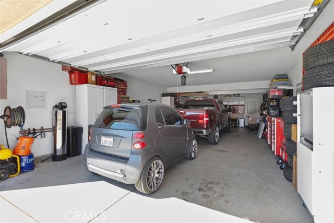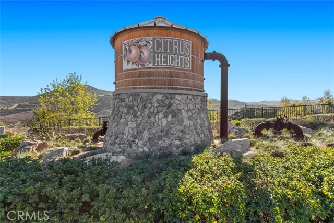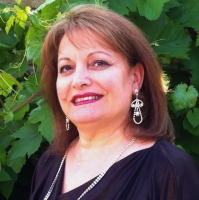17055 Miracle Lane, Riverside, CA 92503
Contact Silva Babaian
Schedule A Showing
Request more information
- MLS#: OC25055890 ( Single Family Residence )
- Street Address: 17055 Miracle Lane
- Viewed: 11
- Price: $1,399,900
- Price sqft: $266
- Waterfront: No
- Year Built: 2021
- Bldg sqft: 5270
- Bedrooms: 6
- Total Baths: 5
- Full Baths: 4
- 1/2 Baths: 1
- Garage / Parking Spaces: 6
- Days On Market: 36
- Additional Information
- County: RIVERSIDE
- City: Riverside
- Zipcode: 92503
- District: Riverside Unified
- Elementary School: LAKMAT
- Middle School: MILLER
- High School: ARLING
- Provided by: Lawler Capital, Inc
- Contact: Amanda Amanda

- DMCA Notice
-
DescriptionWelcome to 17055 Miracle Lane, a stunning corner lot home in the prestigious Tramonte at Citrus Heights community. This exceptional property boasts the largest floor plan in the neighborhood, offering an expansive and thoughtfully designed living space. Packed with smart home technology, this residence features CAT6 wiring throughout, a whole house Cool Air fan, dual zone air conditioning, insulated interior walls, and solar tinted windows for enhanced energy efficiency. Enjoy the convenience of electric blinds throughout, a water softener system, and built in surround sound in both the great room and upstairs bonus room. Designed for flexibility, this home includes an optional ADU/mother in law suite with a private entrance and pre plumbed kitchen, perfect for multi generational living or rental income. Additional highlights include option for RV parking and a spacious backyard, offering endless possibilities for outdoor enjoyment. Dont miss this rare opportunity to own a premium smart home in one of Riversides most sought after communities! Schedule your private tour today.
Property Location and Similar Properties
Features
Accessibility Features
- Doors - Swing In
- Parking
Appliances
- Dishwasher
- Double Oven
- Gas & Electric Range
- Gas Water Heater
- Microwave
- Refrigerator
- Water Heater
- Water Line to Refrigerator
- Water Softener
Assessments
- None
Association Amenities
- Playground
- Dog Park
Association Fee
- 130.00
Association Fee Frequency
- Monthly
Commoninterest
- None
Common Walls
- No Common Walls
Construction Materials
- Drywall Walls
- Stucco
Cooling
- Central Air
- Dual
- ENERGY STAR Qualified Equipment
- Whole House Fan
Country
- US
Direction Faces
- East
Door Features
- ENERGY STAR Qualified Doors
- French Doors
Eating Area
- Family Kitchen
- In Family Room
- Dining Room
- In Kitchen
Electric
- Standard
Elementary School
- LAKMAT
Elementaryschool
- Lake Mathews
Entry Location
- Front
Fencing
- Brick
- Vinyl
Fireplace Features
- None
Flooring
- Carpet
- Tile
Foundation Details
- Permanent
Garage Spaces
- 2.00
Heating
- Central
- ENERGY STAR Qualified Equipment
High School
- ARLING
Highschool
- Arlington
Interior Features
- Dry Bar
- In-Law Floorplan
- Open Floorplan
- Pantry
Laundry Features
- Dryer Included
- Gas & Electric Dryer Hookup
- Individual Room
- Inside
- Upper Level
- Washer Hookup
- Washer Included
Levels
- Two
Living Area Source
- Assessor
Lockboxtype
- Supra
Lockboxversion
- Supra BT
Lot Features
- 0-1 Unit/Acre
- Corner Lot
- Level with Street
- Lot 10000-19999 Sqft
- Rectangular Lot
- Sprinklers Drip System
Middle School
- MILLER
Middleorjuniorschool
- Miller
Parcel Number
- 270570007
Patio And Porch Features
- Covered
Pool Features
- None
Postalcodeplus4
- 7307
Property Type
- Single Family Residence
Property Condition
- Turnkey
Road Frontage Type
- City Street
Road Surface Type
- Paved
Roof
- Tile
Rvparkingdimensions
- 15x40
School District
- Riverside Unified
Sewer
- Public Sewer
Spa Features
- None
Uncovered Spaces
- 4.00
Utilities
- Cable Available
- Electricity Connected
- Natural Gas Connected
- Phone Available
- Sewer Connected
- Water Connected
View
- Hills
- Mountain(s)
- Neighborhood
- Park/Greenbelt
Views
- 11
Water Source
- Public
Window Features
- Double Pane Windows
- Tinted Windows
Year Built
- 2021
Year Built Source
- Assessor

