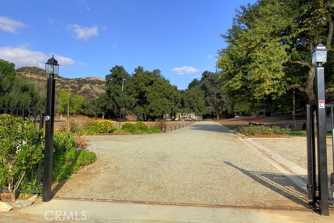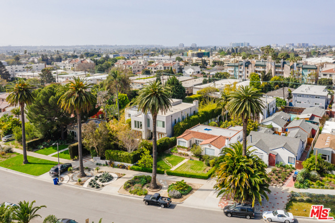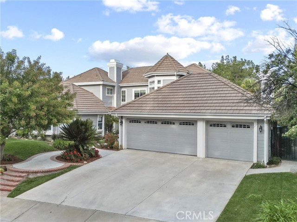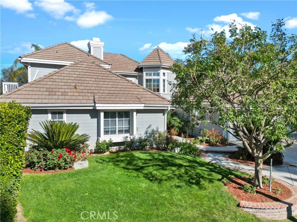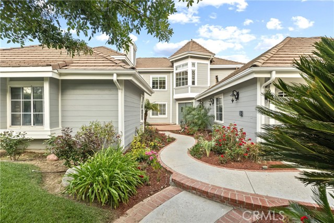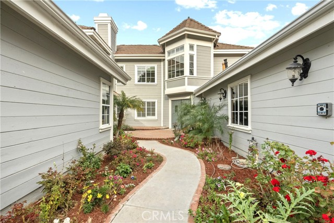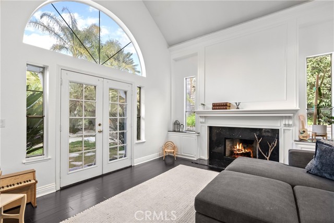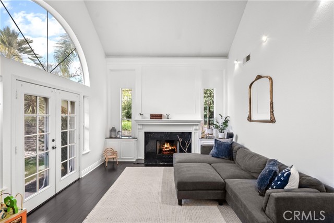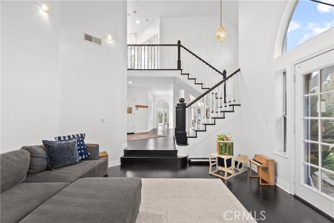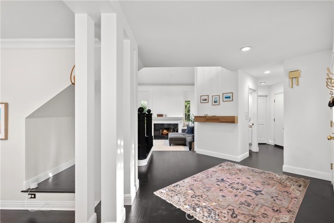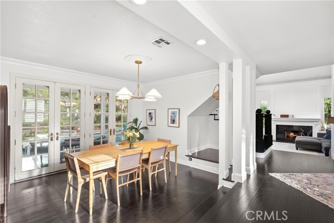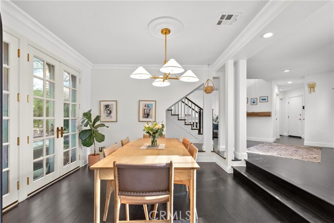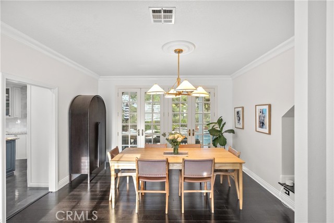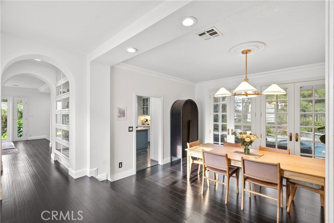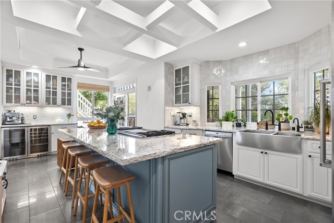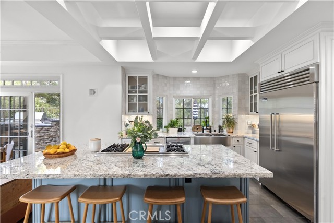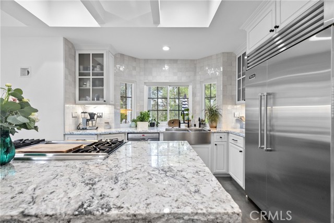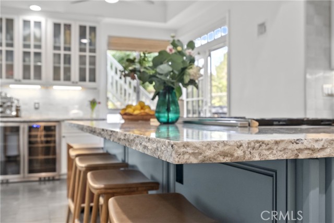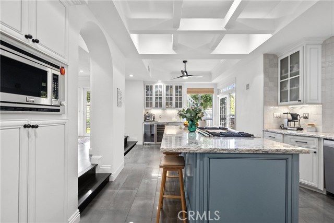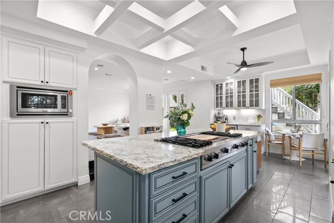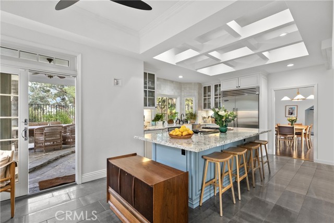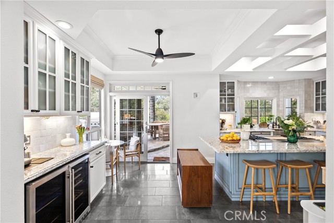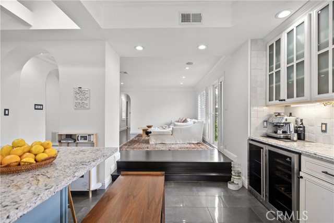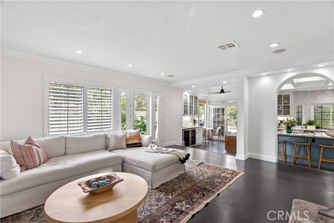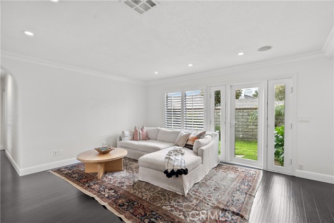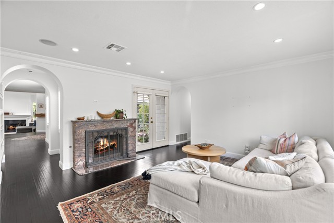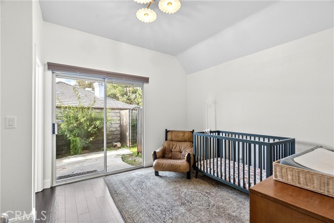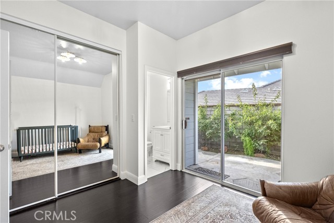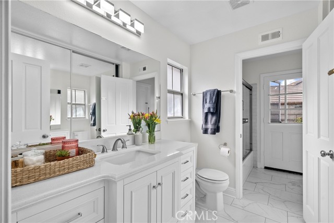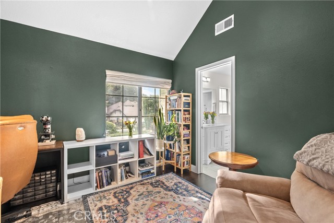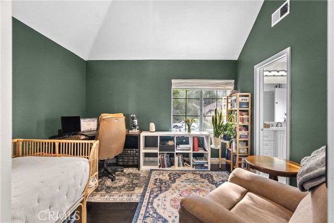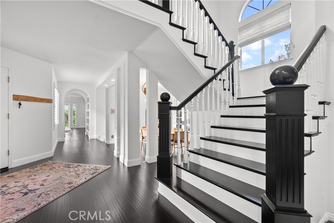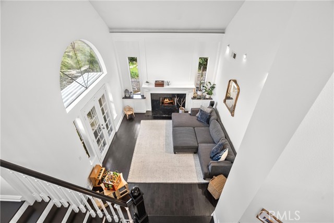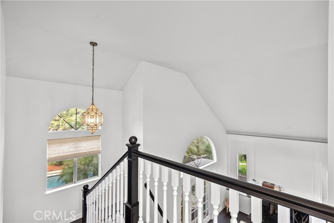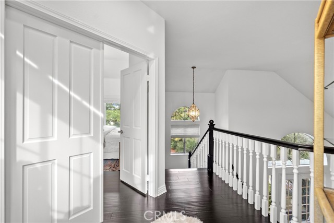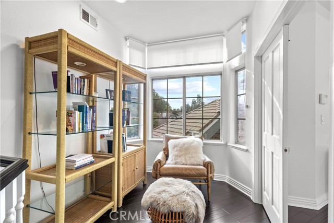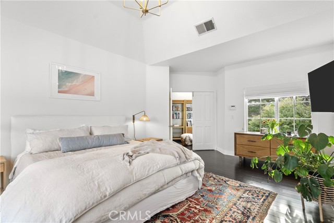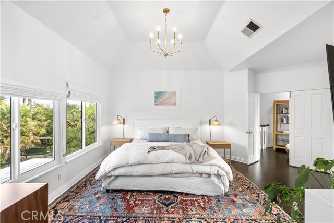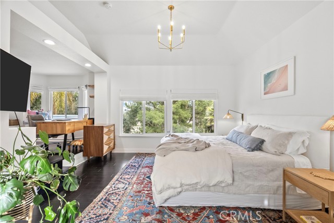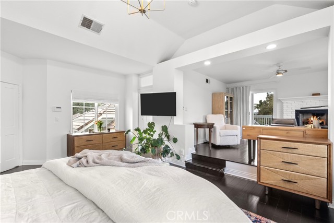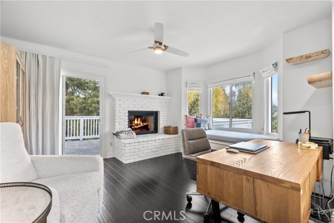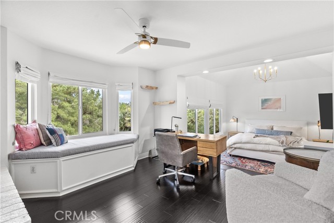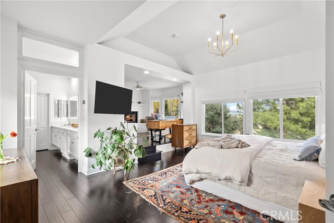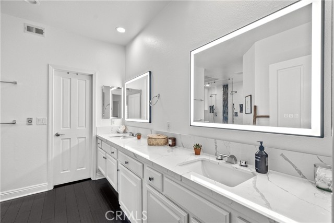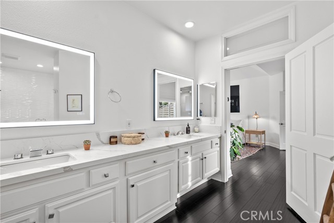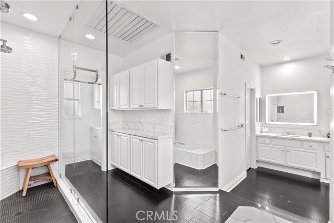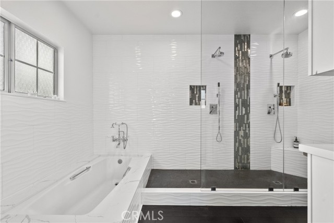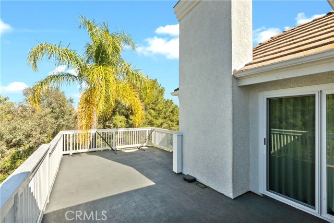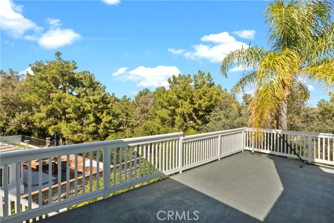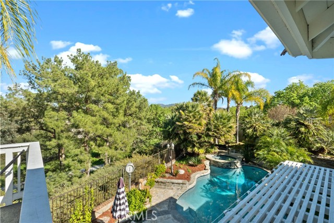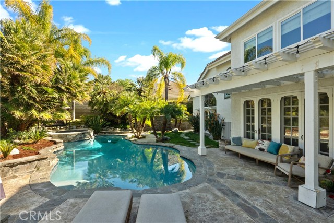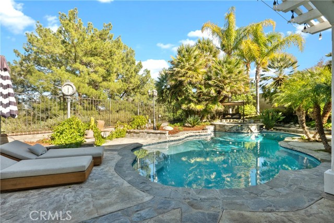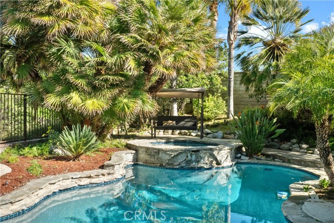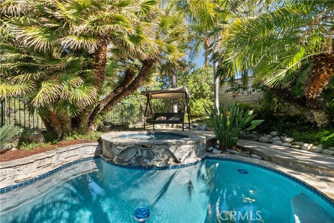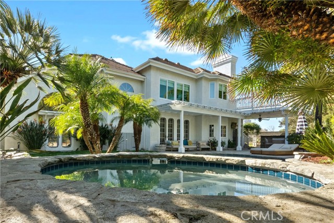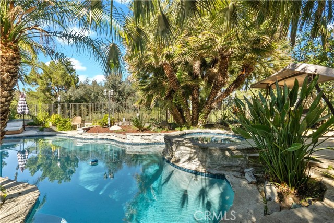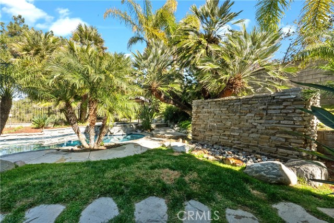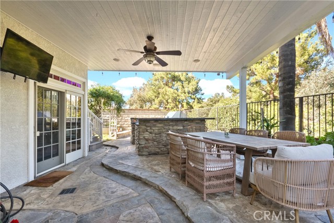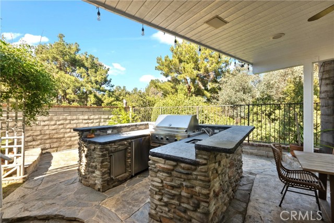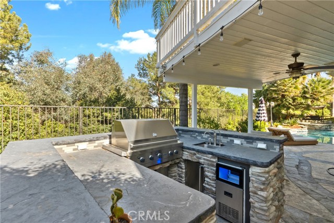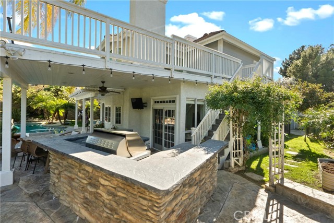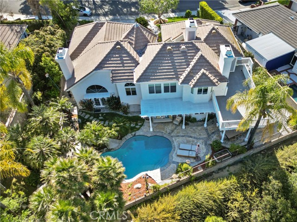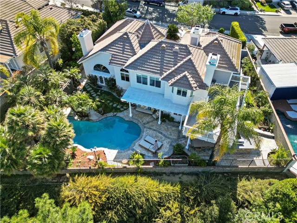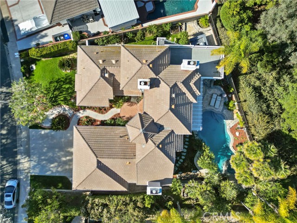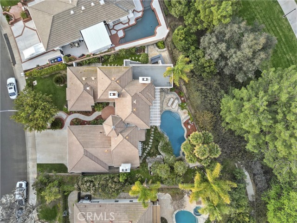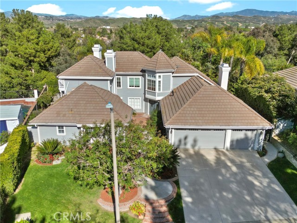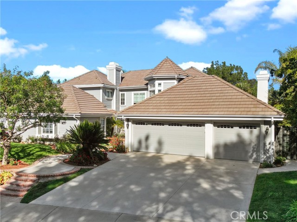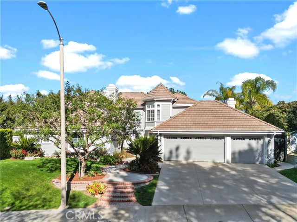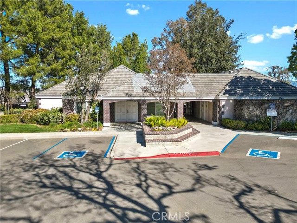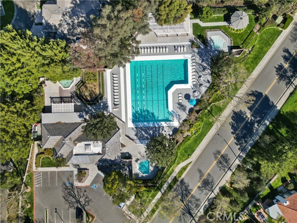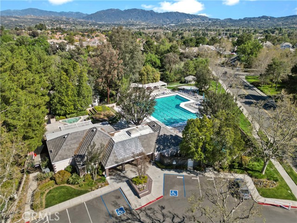26266 Park View Road, Valencia, CA 91355
Contact Silva Babaian
Schedule A Showing
Request more information
- MLS#: SR25064134 ( Single Family Residence )
- Street Address: 26266 Park View Road
- Viewed: 1
- Price: $1,449,800
- Price sqft: $512
- Waterfront: No
- Year Built: 1988
- Bldg sqft: 2834
- Bedrooms: 3
- Total Baths: 3
- Full Baths: 3
- Garage / Parking Spaces: 3
- Days On Market: 5
- Additional Information
- County: LOS ANGELES
- City: Valencia
- Zipcode: 91355
- Subdivision: Windermere (wind)
- District: William S. Hart Union
- Provided by: Pinnacle Estate Properties, Inc.
- Contact: Craig Craig

- DMCA Notice
-
DescriptionWelcome to this executive 3 bedroom Windermere, pool home, located in the desirable highly sought after Valencia Summit neighborhood. The community offers no Mello Roos, a low HOA fee, and exceptional amenities including pools, tennis courts, a clubhouse, and scenic nature paths for walking and biking. As you arrive, you're greeted by lush landscaping and a charming courtyard set in a picturesque setting, leading you to the elegant double front door entry. Inside, experience the grandeur of tall cathedral ceilings, rich engineered hardwood floors, and a chefs kitchen featuring Viking stainless steel appliances, raw edge granite countertops, a handmade Zellige tile backsplash, and a custom bar area with wine and beverage refrigerators. The living and family rooms, each with a cozy fireplace, open to the backyardwhich is a true oasis with a tropical garden, rock edged pool and spa, a custom waterfall, and built in BBQ perfect for entertaining. Upstairs, you'll find the private primary retreat, complete with a fireplace and a new slider that leads to a spacious patio overlooking the Valencia Summit Park. The master bath is a true sanctuary, featuring luxury upgrades such as smart mirrors and a custom walk in closet designed by California Closets. The 3 car garage includes ample storage space and a new electric car charger. The home is equipped with Nest thermostats, individual AC units, ceiling fans, and newly installed dual pane windows. This executive home is a rare findschedule a tour today!
Property Location and Similar Properties
Features
Accessibility Features
- None
Appliances
- Barbecue
- Built-In Range
- Dishwasher
- Double Oven
- Freezer
- Disposal
- Gas Range
- Refrigerator
Architectural Style
- Cottage
- French
Assessments
- Unknown
Association Amenities
- Pool
- Spa/Hot Tub
- Barbecue
- Outdoor Cooking Area
- Tennis Court(s)
- Biking Trails
- Hiking Trails
- Clubhouse
Association Fee
- 98.83
Association Fee Frequency
- Monthly
Commoninterest
- None
Common Walls
- No Common Walls
Cooling
- Central Air
Country
- US
Eating Area
- Area
- Dining Room
- In Kitchen
Electric
- 220 Volts
Entry Location
- Ground
Fencing
- Block
- Wrought Iron
Fireplace Features
- Family Room
- Living Room
- Primary Bedroom
Flooring
- Tile
- Wood
Garage Spaces
- 3.00
Heating
- Central
Interior Features
- Beamed Ceilings
- Ceiling Fan(s)
- Crown Molding
- Granite Counters
Laundry Features
- Individual Room
- Inside
Levels
- Two
Living Area Source
- Assessor
Lockboxtype
- Supra
Lockboxversion
- Supra BT LE
Lot Features
- 0-1 Unit/Acre
- Back Yard
- Landscaped
Parcel Number
- 2861038041
Parking Features
- Garage
- Garage Faces Front
- Garage - Two Door
Patio And Porch Features
- Patio
Pool Features
- Private
- Community
Postalcodeplus4
- 2067
Property Type
- Single Family Residence
Road Frontage Type
- City Street
Road Surface Type
- Paved
School District
- William S. Hart Union
Sewer
- Public Sewer
Spa Features
- Private
- Community
Subdivision Name Other
- Windermere (WIND)
Utilities
- Cable Available
- Electricity Available
- Natural Gas Available
- Phone Available
- Sewer Available
View
- Canyon
Water Source
- Public
Year Built
- 1988
Year Built Source
- Assessor
Zoning
- SCUR1

