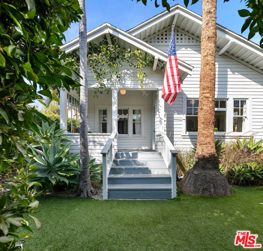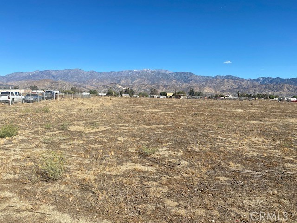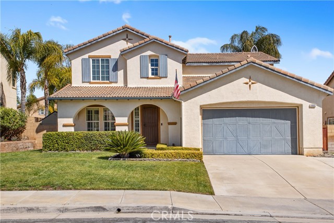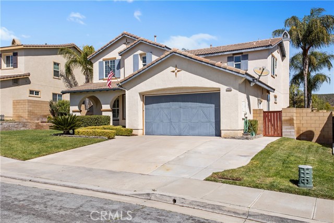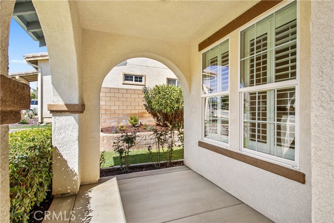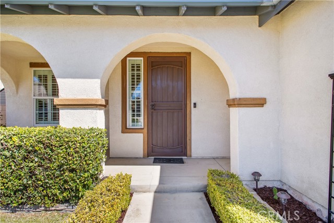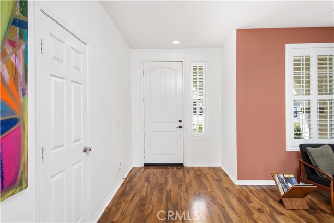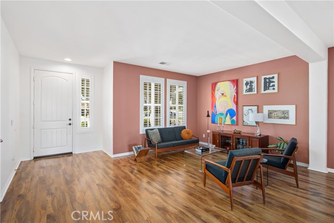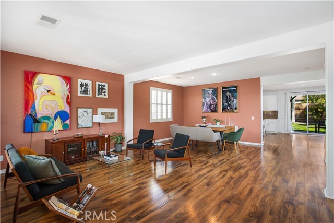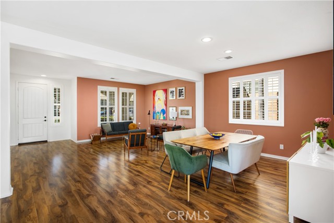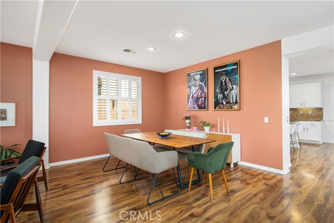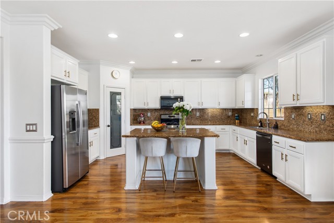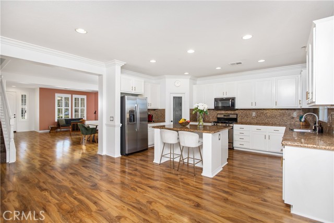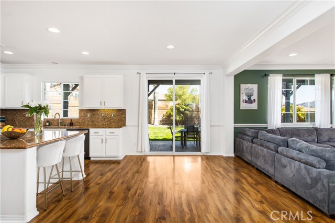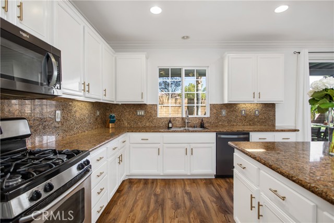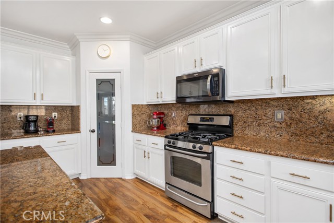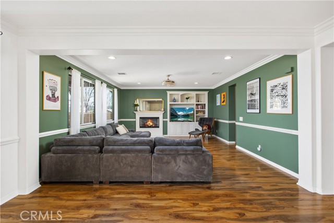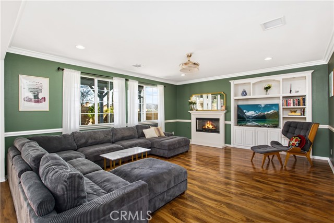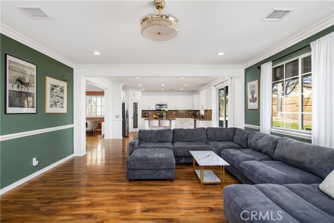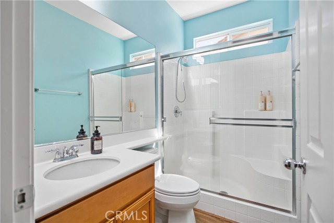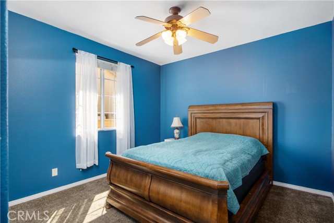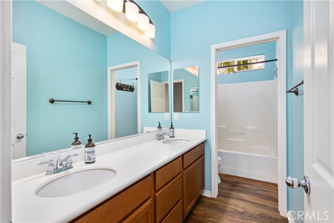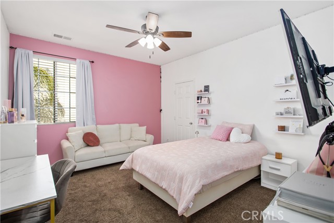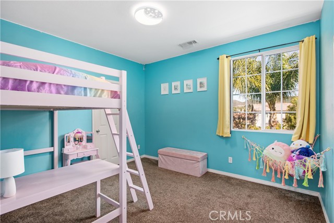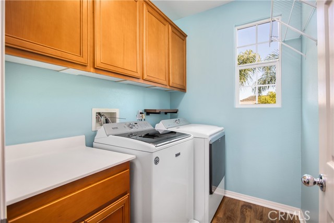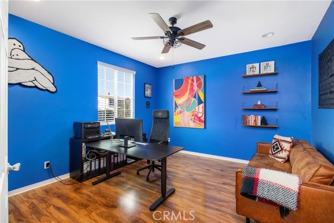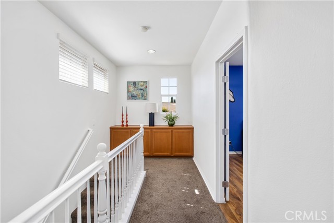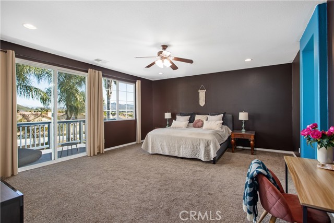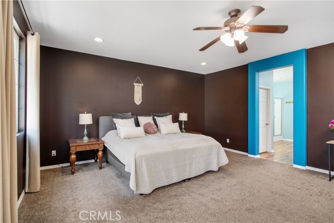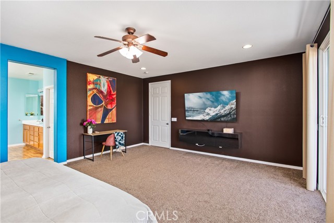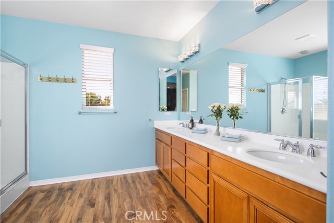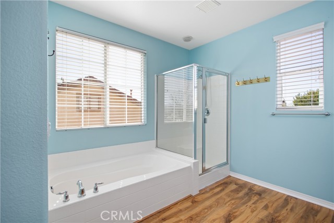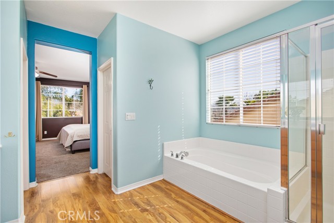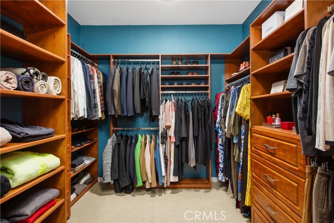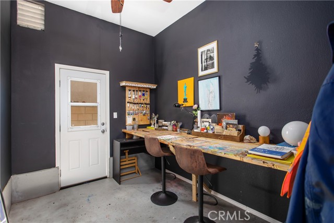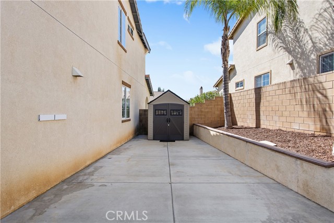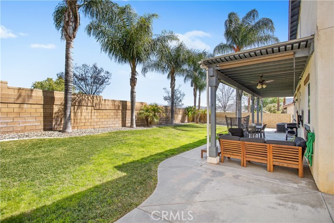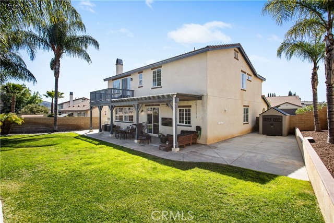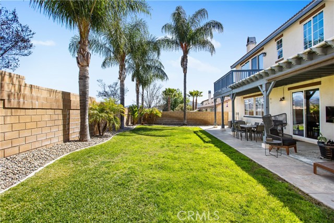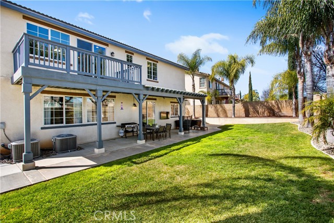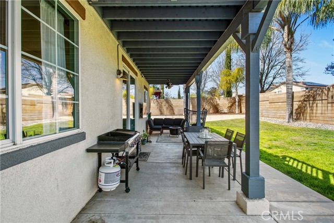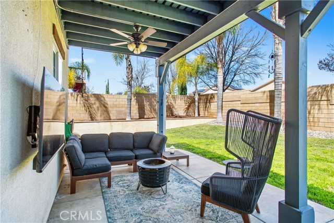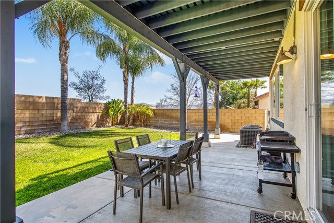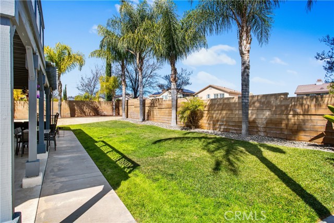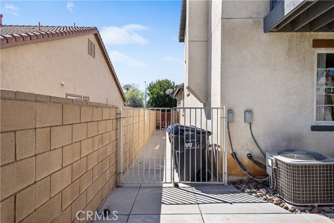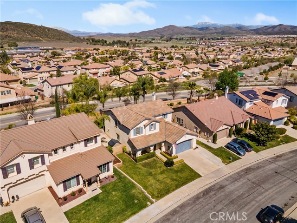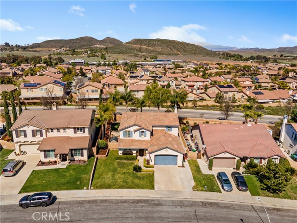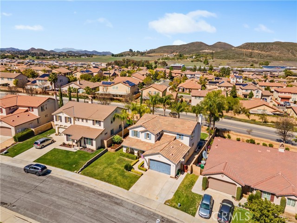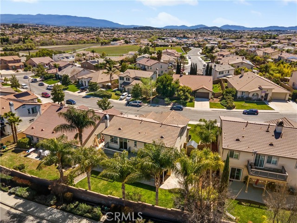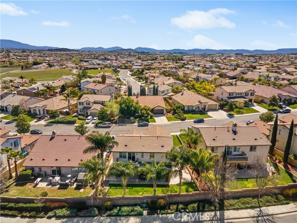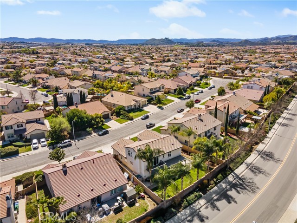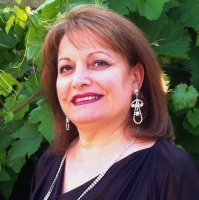31602 Vintners Pointe Court, Winchester, CA 92596
Contact Silva Babaian
Schedule A Showing
Request more information
- MLS#: PW25045613 ( Single Family Residence )
- Street Address: 31602 Vintners Pointe Court
- Viewed: 8
- Price: $744,900
- Price sqft: $232
- Waterfront: Yes
- Wateraccess: Yes
- Year Built: 2007
- Bldg sqft: 3212
- Bedrooms: 5
- Total Baths: 3
- Full Baths: 3
- Garage / Parking Spaces: 3
- Days On Market: 58
- Additional Information
- County: RIVERSIDE
- City: Winchester
- Zipcode: 92596
- District: Perris Union High
- Middle School: BELMOU
- High School: PALVAL
- Provided by: CTC Brokers & Associates
- Contact: Carlos Carlos

- DMCA Notice
-
DescriptionDon't miss your chance to own this exquisite French Valley home. Located in a cul de sac w/no direct rear neighbor, it features 4 bedrooms, 3 bathrooms, and a bonus upstairs office that can easily serve as a 5th bedroom. In addition to 3,212 sqft of living space and an 8,276 sqft lot, this home has a great layout with nice architectural styling that naturally carries you from one impressive space into the next. Upon entering, you're greeted by high ceilings and honey colored wood laminate floors, creating a warm and inviting atmosphere. The formal living and dining rooms offer understated elegance, while the expansive family room features a gas fireplace and custom built media center, perfect for both relaxing and entertaining. The kitchen is a delight and features white cabinets w/gold hardware, premium granite counters w/full backsplash, a large center island w/seating, stainless steel appliances, a walk in pantry w/frosted glass door, and a window above the sink which looks out into the rear yard. Enjoy a sizeable rear yard and catch views of distant mountains and endless skies. With no direct rear neighbors, tall cinderblock walls, and loads of space youve got versatility for play, entertaining, or relaxation. Not to mention the covered patio with a ceiling fan to shelter you from the elements. Theres even a fenced side yard for use as a dog run. Back inside, youll love having a bedroom and full bathroom on the main level for guests, adult children, or multi generational living. Also, a direct access 3 car tandem garage includes an art studio or hobby room as a separate creative space. Upstairs, the primary suite is a true treat with a separate shower and soaker tub combo, dual sinks, and a superb walk in closet with custom built organization thats sure to impress. Youll also enjoy a daily sunrise with views of Big Bear and local mountains from your own private balcony. To top things off, an upstairs laundry room location w/cabinet storage is convenient. Upstairs, youll find a total of 3 bedrooms plus an office, and 2 bathrooms. Downstairs youll find 1 bedroom and 1 bathroom. Many attractive features of this home combine to create the perfect blend of size, comfort, and style. Whether indoors or outdoors, this home will not disappoint. Come see this home before it sells to someone else.
Property Location and Similar Properties
Features
Appliances
- Dishwasher
- Gas Range
- Microwave
- Water Heater
Assessments
- Special Assessments
Association Amenities
- Call for Rules
Association Fee
- 33.00
Association Fee Frequency
- Monthly
Commoninterest
- None
Common Walls
- No Common Walls
Construction Materials
- Stucco
Cooling
- Central Air
Country
- US
Days On Market
- 16
Direction Faces
- Southwest
Door Features
- Panel Doors
- Sliding Doors
Eating Area
- Breakfast Counter / Bar
- Family Kitchen
- Dining Room
- In Living Room
Electric
- Standard
Entry Location
- front door
Fencing
- Block
Fireplace Features
- Family Room
- Gas
Flooring
- Carpet
- Laminate
- Wood
Foundation Details
- Slab
Garage Spaces
- 3.00
Heating
- Central
- Fireplace(s)
High School
- PALVAL
Highschool
- Paloma Valley
Interior Features
- Balcony
- Block Walls
- Built-in Features
- Ceiling Fan(s)
- Crown Molding
- High Ceilings
- In-Law Floorplan
- Open Floorplan
- Pantry
- Recessed Lighting
- Stone Counters
Laundry Features
- Inside
- Upper Level
Levels
- Two
Living Area Source
- Assessor
Lockboxtype
- Supra
Lockboxversion
- Supra BT LE
Lot Features
- 0-1 Unit/Acre
- Back Yard
- Cul-De-Sac
- Front Yard
- Landscaped
- Lot 6500-9999
- Rectangular Lot
- Park Nearby
- Sprinkler System
Middle School
- BELMOU
Middleorjuniorschool
- Bell Mountain
Other Structures
- Shed(s)
Parcel Number
- 480440007
Parking Features
- Direct Garage Access
- Garage Door Opener
- Tandem Garage
- Workshop in Garage
Patio And Porch Features
- Covered
- Patio
- Front Porch
Pool Features
- None
Postalcodeplus4
- 8319
Property Type
- Single Family Residence
Property Condition
- Turnkey
Road Frontage Type
- City Street
Road Surface Type
- Paved
Roof
- Spanish Tile
School District
- Perris Union High
Sewer
- Public Sewer
Spa Features
- None
Utilities
- Electricity Connected
- Natural Gas Connected
- Sewer Connected
- Water Connected
View
- Hills
- Mountain(s)
- Neighborhood
Virtual Tour Url
- https://media.filmestates.com/videos/0195b506-3446-7049-8ef5-f3683dc63e57?v=151
Water Source
- Public
Window Features
- Blinds
- Double Pane Windows
- Drapes
- Shutters
Year Built
- 2007
Year Built Source
- Assessor
Zoning
- R-1

