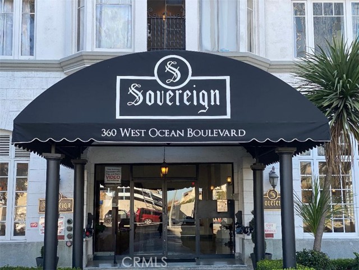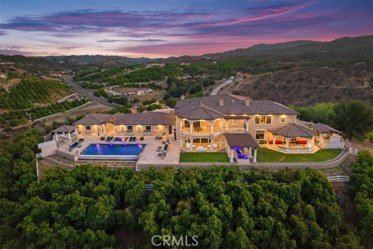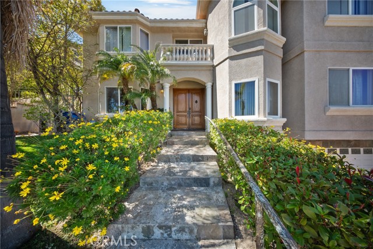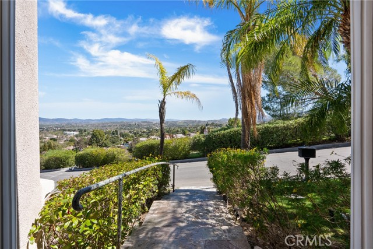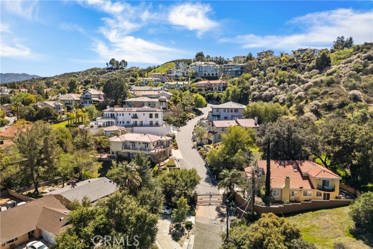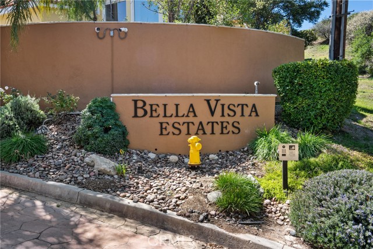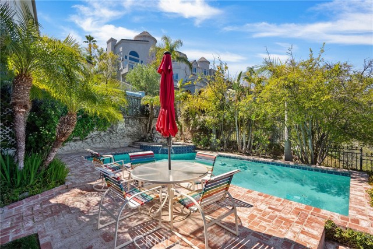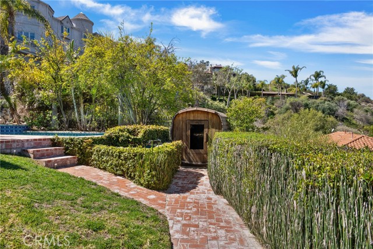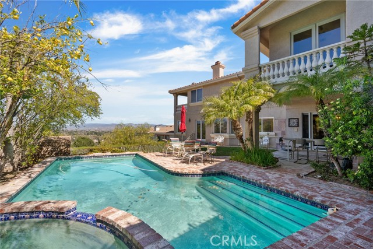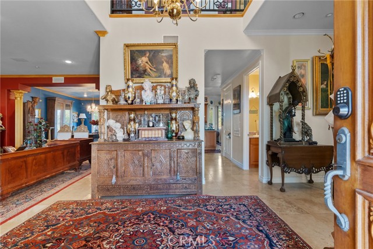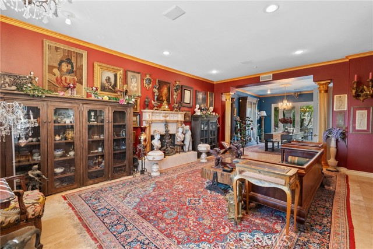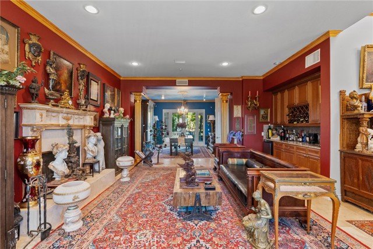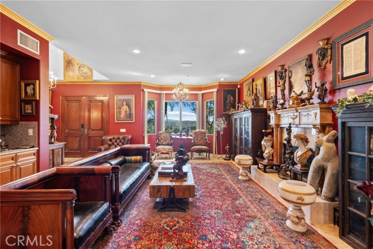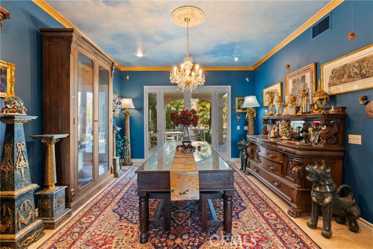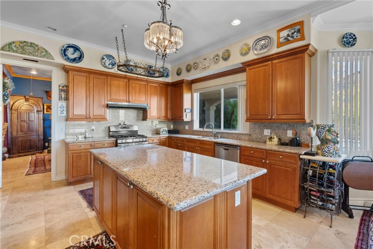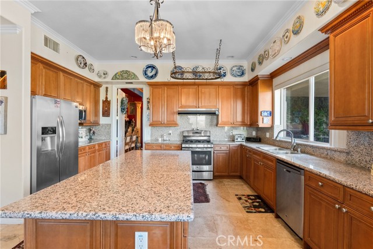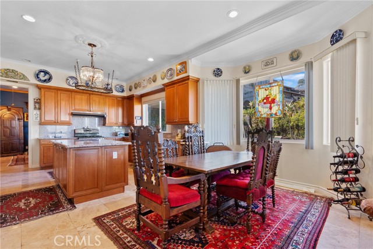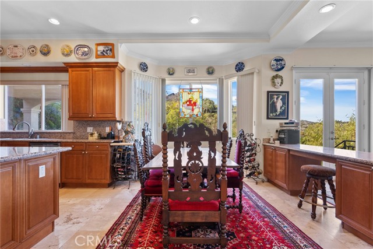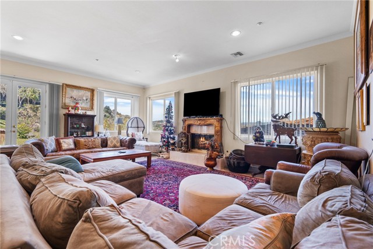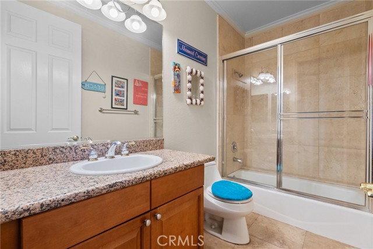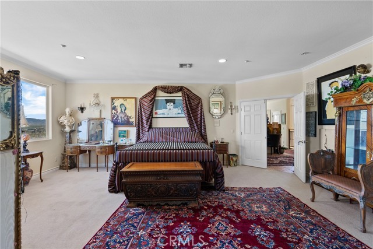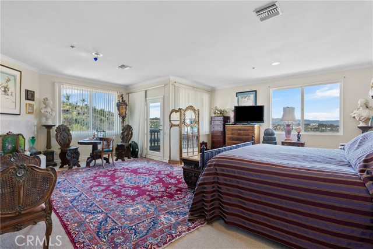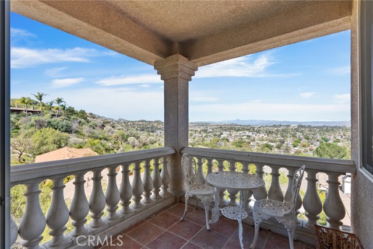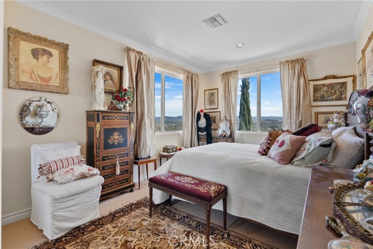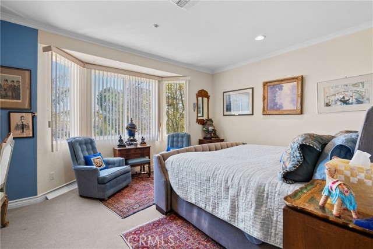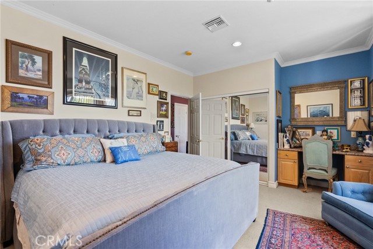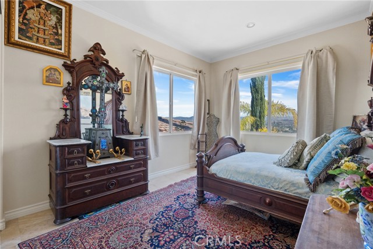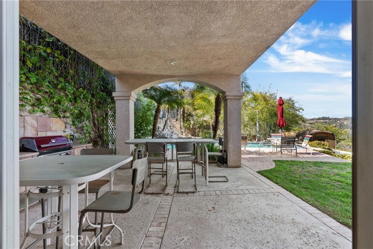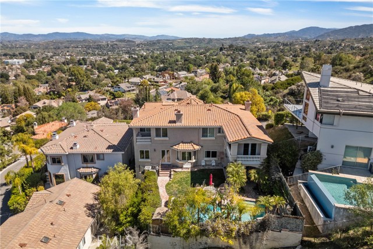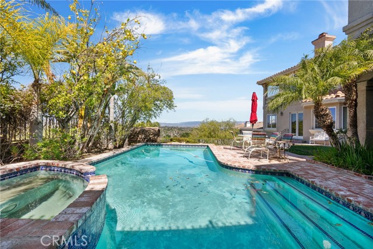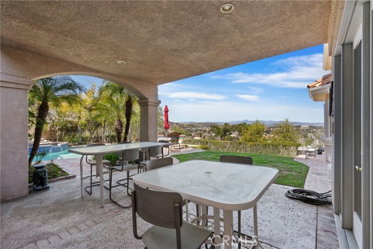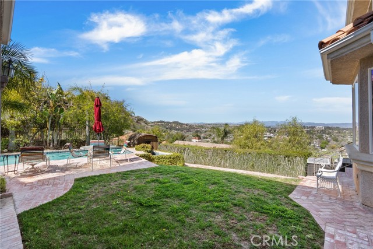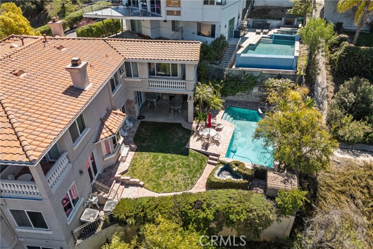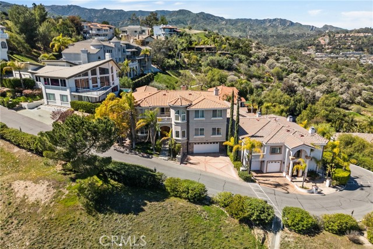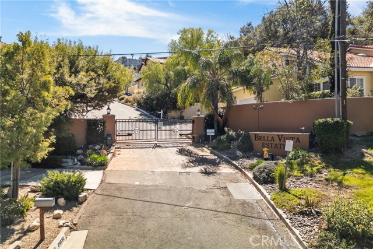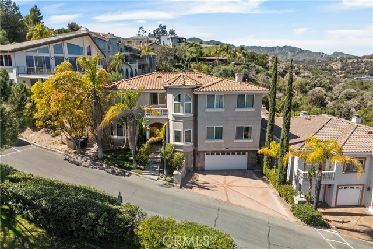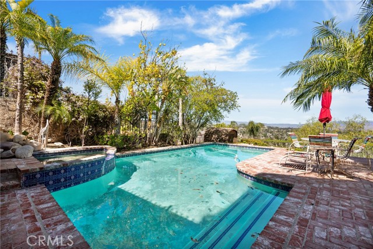24845 Bella Vista Drive, Newhall, CA 91321
Contact Silva Babaian
Schedule A Showing
Request more information
- MLS#: SR25065058 ( Single Family Residence )
- Street Address: 24845 Bella Vista Drive
- Viewed: 1
- Price: $1,700,000
- Price sqft: $291
- Waterfront: Yes
- Wateraccess: Yes
- Year Built: 2001
- Bldg sqft: 5836
- Bedrooms: 7
- Total Baths: 6
- Full Baths: 6
- Garage / Parking Spaces: 5
- Days On Market: 6
- Additional Information
- County: LOS ANGELES
- City: Newhall
- Zipcode: 91321
- Subdivision: Colonial Fernando (colo)
- District: William S. Hart Union
- Provided by: Realty Executives Homes
- Contact: Shirley Shirley

- DMCA Notice
-
DescriptionLuxury Custom Home located in gated Bella Vista Estates offering 6 bedroom, 5 baths plus a Private suite with its own entrance. This stunning custom home offers 5836 sq. ft. of refined living space on a premium lot with breathtaking views from every window and 3 private balconies. Designed for both luxury and comfort, this property is perfect for multigenerational living or guests. The grand double door entry welcomes you into a sophisticated formal living and dining room, complete with a bar, mini fridge, custom wine rack and granite counters. The kitchen boasts maple cabinetry, granite countertops, stainless steel appliances, a walk in pantry and a large eating area overlooking the lush backyard. The expansive main suite offers a fireplace, 2 walk in closets and a large jacuzzi tub, dual sinks and a separate shower. The outdoor oasis is designed for ultimate relaxation and entertainment featuring a sparkling pool, spa, outdoor sauna and shower and large covered patio. Travertine Flooring throughout the first floor, high quality Milgard windows and doors, plenty of storage and a spacious 3 car garage complete this exceptional home. Experience luxury living with privacy, space and amenities Schedule your private tour today!!
Property Location and Similar Properties
Features
Appliances
- Dishwasher
- Free-Standing Range
- Disposal
- Gas Range
- Gas Water Heater
- Ice Maker
- Microwave
- Refrigerator
- Water Line to Refrigerator
Architectural Style
- Traditional
Assessments
- Unknown
Association Amenities
- Maintenance Grounds
- Pets Permitted
Association Fee
- 180.00
Association Fee Frequency
- Monthly
Commoninterest
- None
Common Walls
- No Common Walls
Construction Materials
- Stucco
Cooling
- Central Air
Country
- US
Direction Faces
- East
Door Features
- Double Door Entry
- French Doors
Eating Area
- Dining Room
- In Kitchen
Electric
- Electricity - On Property
Entry Location
- Front 1 st floor
Fencing
- Block
Fireplace Features
- Family Room
- Living Room
- Primary Bedroom
Flooring
- Carpet
- Stone
Foundation Details
- Slab
Garage Spaces
- 3.00
Heating
- Central
- Forced Air
Interior Features
- Balcony
- Bar
- Block Walls
- Crown Molding
- Granite Counters
- Recessed Lighting
- Storage
Laundry Features
- Gas Dryer Hookup
- Individual Room
- Washer Hookup
Levels
- Three Or More
Living Area Source
- Assessor
Lockboxtype
- None
Lot Features
- Back Yard
- Front Yard
- Garden
- Gentle Sloping
- Landscaped
- Lawn
- Lot 6500-9999
- Rectangular Lot
- Paved
- Sprinkler System
- Sprinklers In Front
- Sprinklers In Rear
- Up Slope from Street
Other Structures
- Sauna Private
Parcel Number
- 2829029063
Parking Features
- Direct Garage Access
- Driveway - Combination
- Paved
- Garage Faces Front
- Garage - Single Door
- Garage Door Opener
- Side by Side
Patio And Porch Features
- Patio
- Front Porch
Pool Features
- Private
- Filtered
- Gunite
- Heated
- In Ground
Postalcodeplus4
- 3472
Property Type
- Single Family Residence
Property Condition
- Updated/Remodeled
Road Frontage Type
- City Street
Road Surface Type
- Paved
Roof
- Tile
School District
- William S. Hart Union
Sewer
- Public Sewer
Spa Features
- Private
- Gunite
- In Ground
Subdivision Name Other
- Colonial Fernando (COLO)
Uncovered Spaces
- 2.00
Utilities
- Cable Available
- Cable Connected
- Electricity Connected
- Natural Gas Connected
- Phone Connected
- Sewer Connected
- Water Connected
View
- Canyon
- City Lights
- Hills
- Mountain(s)
- Pool
Water Source
- Public
Window Features
- Blinds
- Double Pane Windows
- Screens
Year Built
- 2001
Year Built Source
- Assessor
Zoning
- SCUR1

