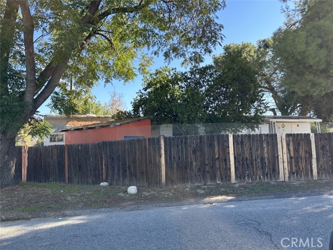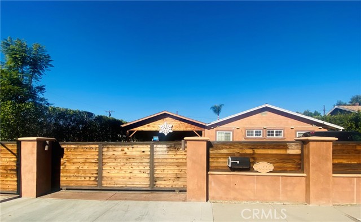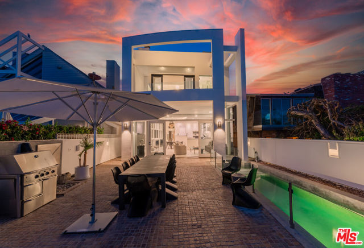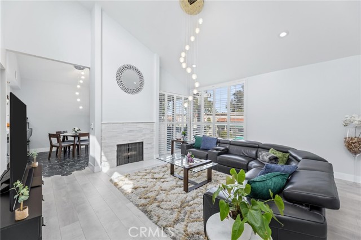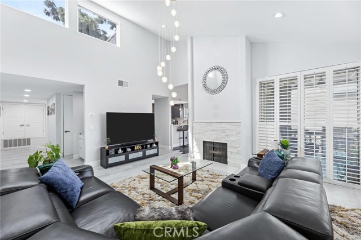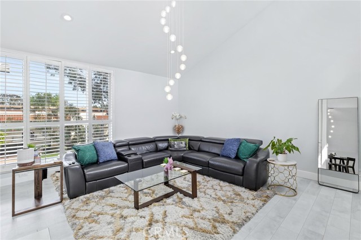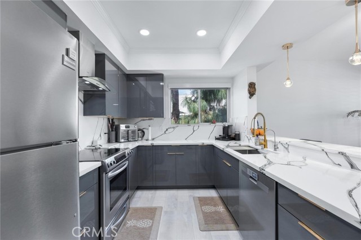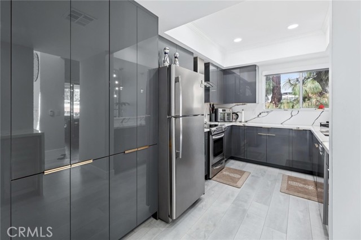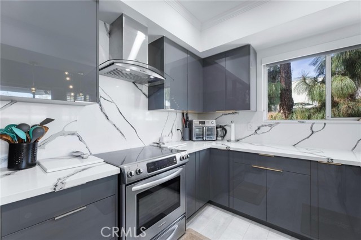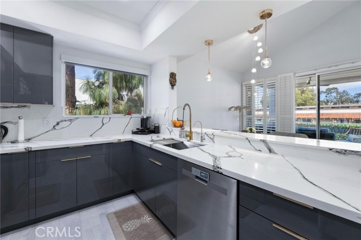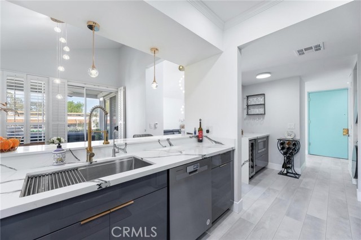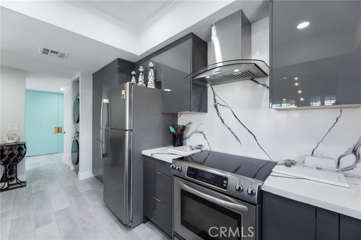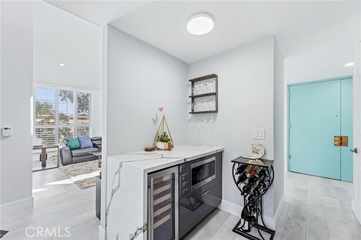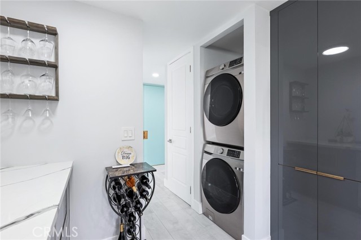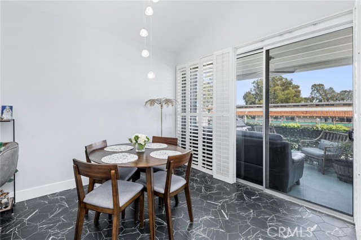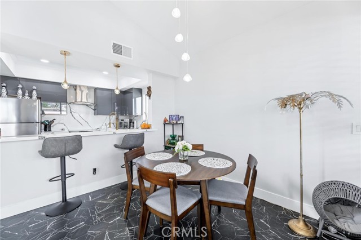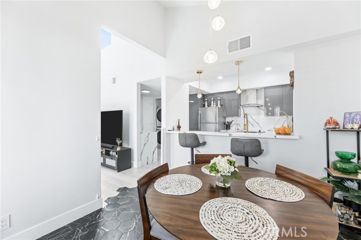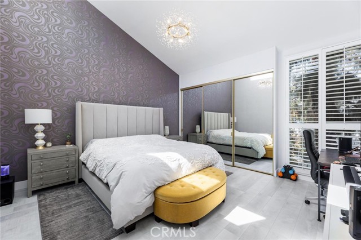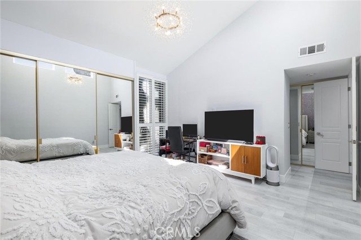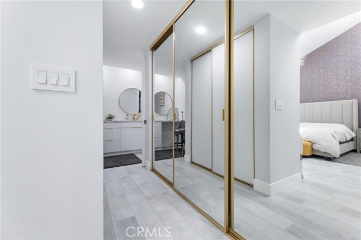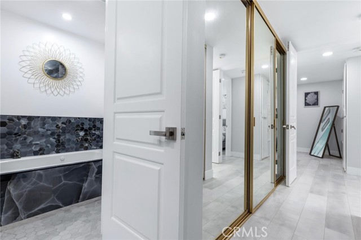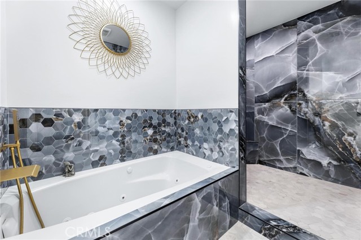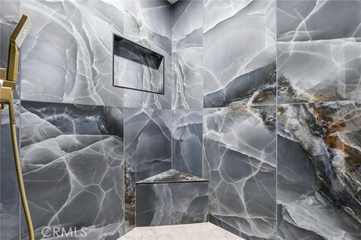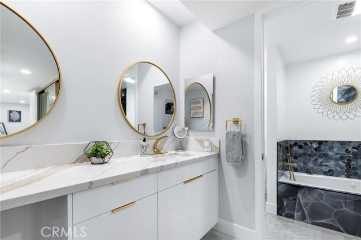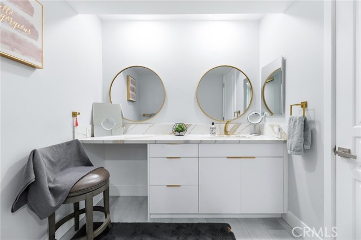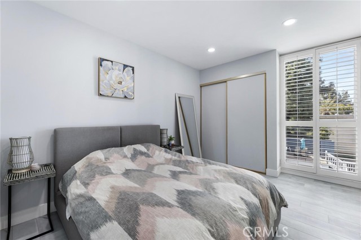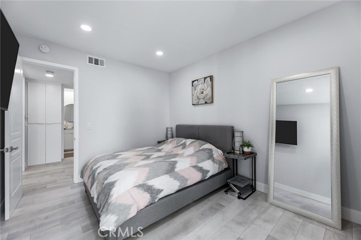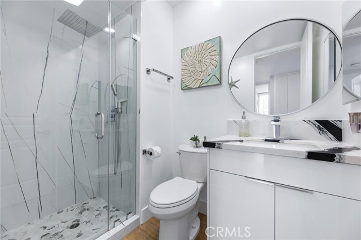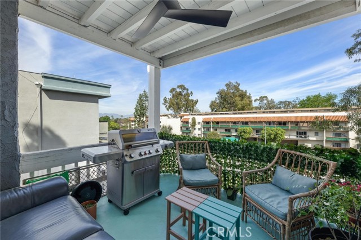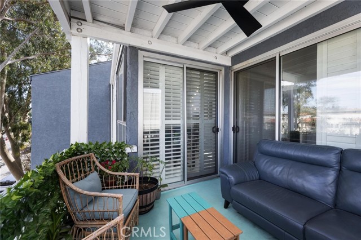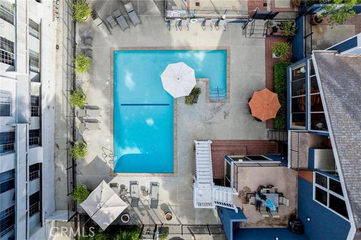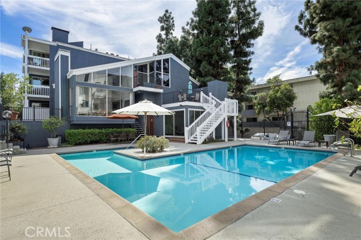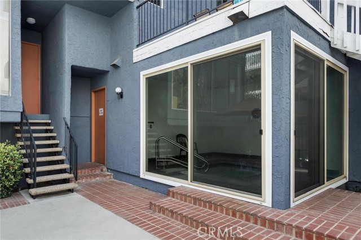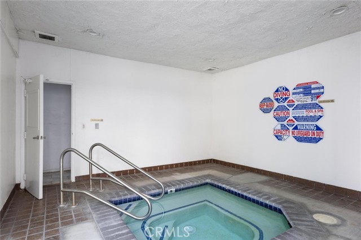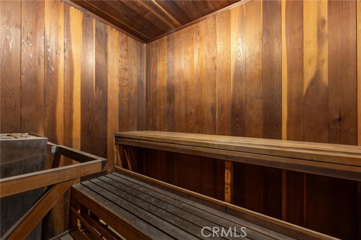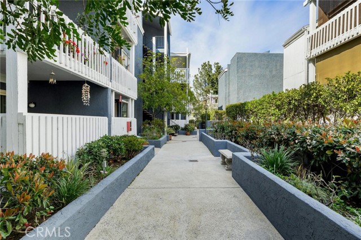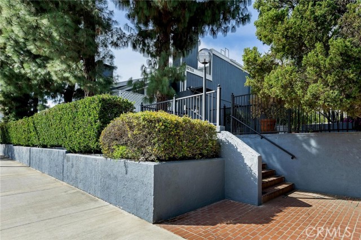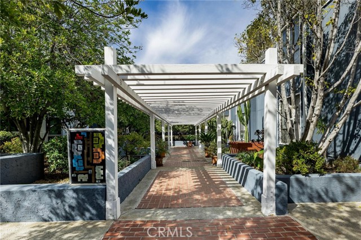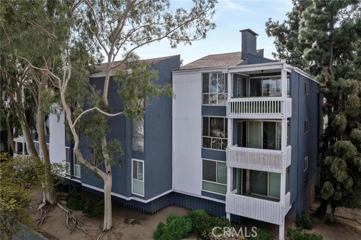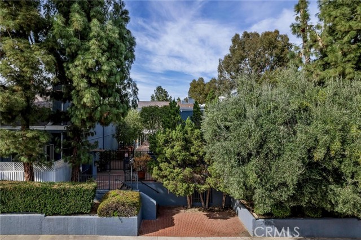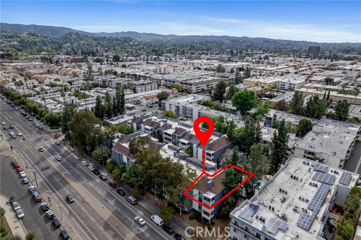17711 Margate Street 316, Encino, CA 91316
Contact Silva Babaian
Schedule A Showing
Request more information
- MLS#: SR25064975 ( Condominium )
- Street Address: 17711 Margate Street 316
- Viewed: 3
- Price: $780,000
- Price sqft: $546
- Waterfront: No
- Year Built: 1973
- Bldg sqft: 1428
- Bedrooms: 2
- Total Baths: 1
- Full Baths: 1
- Garage / Parking Spaces: 2
- Days On Market: 24
- Additional Information
- County: LOS ANGELES
- City: Encino
- Zipcode: 91316
- District: Los Angeles Unified
- Elementary School: NESTLE
- Middle School: PORTOL
- High School: RESEDA
- Provided by: Rodeo Realty
- Contact: Todd Todd

- DMCA Notice
-
DescriptionWelcome to a stunningly renovated, top floor condo in a highly desirable gated Encino community. This corner unit is completely move in ready, offering modern elegance at every turn. With sleek new finishes from top to bottom, no detail is too small. This home features a chef inspired kitchen complete with luxury finishes, brand new European cabinetry, lazy Susan corner cabinets for pot & pans, water filter, farm style sink, wine fridge, and gorgeous quartz countertops. The spacious, open concept living area is flooded with natural light thanks to the oversized floor to ceiling windows, and the soaring high ceilings amplify the sense of space. Step outside to your private balcony, perfect for relaxing or entertaining. With beautiful new flooring throughout and a custom built beverage bar for added convenience, this home is designed for modern, resort style living. The elegant primary suite offers a tranquil retreat with vaulted ceilings, three closets, and an opulent en suite bath featuring both a spa tub and a separate spacious shower with stunning stone throughout. The second bedroom offers a similarly tranquil experience with ample light and a view of the pool. The beautifully renovated secondary bathroom features sleek new cabinetry, new countertops, and a spa inspired rainfall shower. Other amenities include an in unit washer and dryer, LED recessed lighting, shades (some motorized), Nest thermostat, 2 side by side parking spaces, storage, and more! Beyond the stunning interior, the community offers amenities including a sparkling pool, relaxing spa, and a sauna, providing the ultimate in comfort and leisure. The property is surrounded by lush landscaping, offering a serene environment while still being just minutes from Ventura Blvd, with an abundance of dining, shopping, and entertainment options. With easy access to both the 101 and 405 freeways, this home is the perfect blend of convenience, comfort, and luxury living. Make this Encino treasure your new home!
Property Location and Similar Properties
Features
Appliances
- Dishwasher
- Electric Oven
- Electric Cooktop
- Free-Standing Range
- Freezer
- Disposal
- Microwave
- Range Hood
- Refrigerator
Assessments
- None
Association Amenities
- Pool
- Spa/Hot Tub
- Sauna
- Earthquake Insurance
- Gas
- Maintenance Grounds
- Trash
- Sewer
- Water
Association Fee
- 799.00
Association Fee Frequency
- Monthly
Commoninterest
- Condominium
Common Walls
- 2+ Common Walls
Construction Materials
- Stucco
Cooling
- Central Air
Country
- US
Days On Market
- 14
Door Features
- Double Door Entry
Eating Area
- Dining Room
Electric
- 220 Volts in Laundry
Elementary School
- NESTLE
Elementaryschool
- Nestle
Fencing
- Wrought Iron
Fireplace Features
- Living Room
- Gas
Flooring
- Tile
- Vinyl
Garage Spaces
- 2.00
Heating
- Central
- Fireplace(s)
High School
- RESEDA
Highschool
- Reseda
Interior Features
- Balcony
- Ceiling Fan(s)
- Dry Bar
- High Ceilings
- Living Room Balcony
- Open Floorplan
- Quartz Counters
- Recessed Lighting
Laundry Features
- Dryer Included
- Electric Dryer Hookup
- In Kitchen
- Inside
- Stackable
- Washer Included
Levels
- One
Living Area Source
- Assessor
Lockboxtype
- See Remarks
Lot Features
- Landscaped
- Rectangular Lot
Middle School
- PORTOL
Middleorjuniorschool
- Portola
Parcel Number
- 2162016069
Parking Features
- Assigned
- Garage
- Gated
- Off Street
- Side by Side
Patio And Porch Features
- Patio Open
Pool Features
- Association
- Heated
- In Ground
Postalcodeplus4
- 3212
Property Type
- Condominium
Property Condition
- Turnkey
- Updated/Remodeled
Road Frontage Type
- City Street
Road Surface Type
- Paved
Roof
- Shingle
School District
- Los Angeles Unified
Security Features
- Carbon Monoxide Detector(s)
- Gated Community
- Smoke Detector(s)
Sewer
- Public Sewer
Spa Features
- Association
- In Ground
Unit Number
- 316
Utilities
- Electricity Connected
- Sewer Connected
- Water Connected
View
- None
Virtual Tour Url
- https://www.zillow.com/view-imx/5a9fc8c4-b0ba-43fe-8fbc-4f3fcc0eaf29?setAttribution=mls&wl=true&initialViewType=pano&utm_source=dashboard
Water Source
- Public
Window Features
- Double Pane Windows
- Plantation Shutters
Year Built
- 1973
Year Built Source
- Assessor
Zoning
- LAR3

