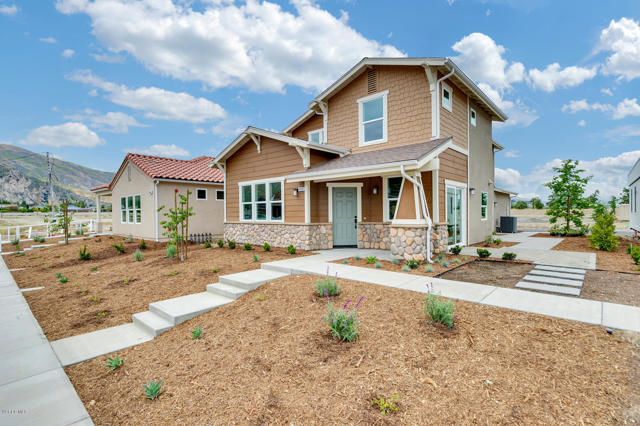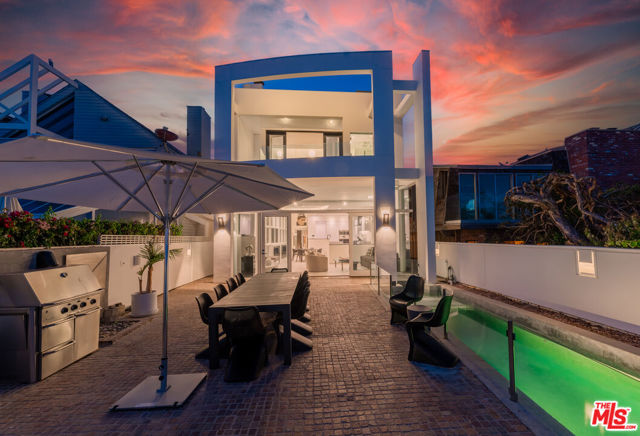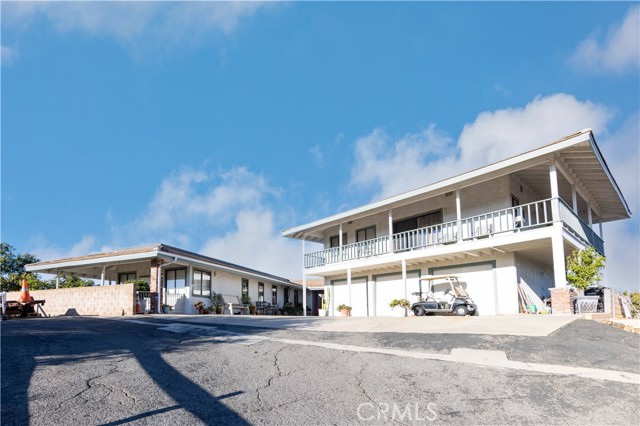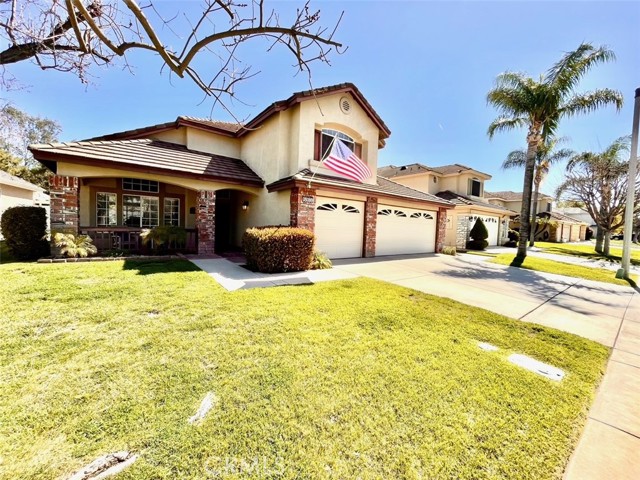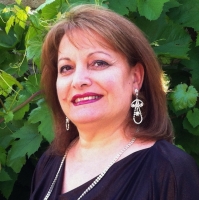42932 Cala Rosso, Temecula, CA 92592
Contact Silva Babaian
Schedule A Showing
Request more information
- MLS#: SW25054046 ( Single Family Residence )
- Street Address: 42932 Cala Rosso
- Viewed: 1
- Price: $819,900
- Price sqft: $349
- Waterfront: Yes
- Wateraccess: Yes
- Year Built: 1993
- Bldg sqft: 2348
- Bedrooms: 4
- Total Baths: 3
- Full Baths: 3
- Garage / Parking Spaces: 3
- Days On Market: 8
- Additional Information
- County: RIVERSIDE
- City: Temecula
- Zipcode: 92592
- District: Temecula Unified
- Elementary School: PALOMA
- Middle School: TEMECU
- High School: TEMVAL
- Provided by: Better Homes and Gardens Real Estate Registry
- Contact: Kathy Kathy

- DMCA Notice
-
DescriptionWelcome to this stunning home situated on a quiet, tree lined cul de sac in the highly sought after Paloma Del Sol neighborhood. This spacious four bedroom, three bathroom gem has been thoughtfully upgraded, offering the perfect blend of comfort, style, and functionality. This home has a charming front porch and a double door entrance, an inviting formal living and dining room with vaulted ceilings, creating an open, airy atmosphere, a remodeled kitchen, featuring granite countertops with a leather finish and chiseled edges, along with a large island that offers ample storage space, a farm sink, a tumbled stone backsplash, and stainless steel appliances, including a refrigerator, range, dishwasher, microwave, and wine refrigerator. The kitchen seamlessly flows into the breakfast nook and family room with a cozy fireplace. The downstairs has luxury vinyl flooring and four inch baseboards. Youll also appreciate the convenience of a full bedroom and bathroom on the main level, with a newly updated vanity, sink, and hardware. You will enjoy the beauty of the custom wrought iron spindles on the staircase, as well as the newer carpet and paint that were updated just over two years ago. The upstairs primary bathroom and Jack and Jill bath were remodeled, featuring upgraded vanities, sinks, mirrors, and hardware. The primary suite has a private deck, offering the perfect spot to unwind. The backyard is pool sized, with vinyl fencing, and is ideal for hosting gatherings and relaxation. Additional features include an epoxy coated three car garage, solar (power production), low taxes, and low HOA dues. As part of the Paloma Del Sol master planned community, you'll enjoy access to multiple pools, playgrounds, parks, and sports courts, all connected by beautifully landscaped walking and biking trails. Plus, the home is in a highly rated school district. This is a rare opportunity to own a meticulously upgraded home in one of Temecula's most desirable communitiesdont miss out!
Property Location and Similar Properties
Features
Appliances
- Built-In Range
- Dishwasher
Assessments
- Special Assessments
Association Amenities
- Pool
- Spa/Hot Tub
- Playground
- Sport Court
Association Fee
- 125.00
Association Fee Frequency
- Monthly
Commoninterest
- Planned Development
Common Walls
- No Common Walls
Cooling
- Central Air
Country
- US
Elementary School
- PALOMA2
Elementaryschool
- Paloma
Fireplace Features
- Family Room
Flooring
- Laminate
Garage Spaces
- 3.00
Green Energy Generation
- Solar
Heating
- Central
High School
- TEMVAL2
Highschool
- Temecula Valley
Inclusions
- Solar (Power Production)
- kitchen refrigerator
- washer
- dryer
- wine refrigerator.
Interior Features
- Ceiling Fan(s)
Laundry Features
- Individual Room
Levels
- Two
Living Area Source
- Assessor
Lockboxtype
- Supra
Lockboxversion
- Supra BT LE
Lot Features
- 0-1 Unit/Acre
- Cul-De-Sac
- Sprinklers In Front
- Sprinklers In Rear
Middle School
- TEMECU
Middleorjuniorschool
- Temecula
Parcel Number
- 955171010
Pool Features
- Community
Postalcodeplus4
- 3617
Property Type
- Single Family Residence
School District
- Temecula Unified
Sewer
- Public Sewer
Spa Features
- Community
Subdivision Name Other
- Paloma Del Sol
Utilities
- Sewer Connected
View
- Peek-A-Boo
Virtual Tour Url
- https://drive.google.com/file/d/1O1ud1w1RiAYmzlHLmdTqY6rIrAmrjMHM/view?usp=sharing
Water Source
- Public
Year Built
- 1993
Year Built Source
- Assessor

