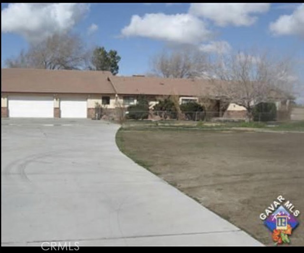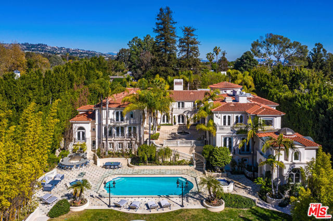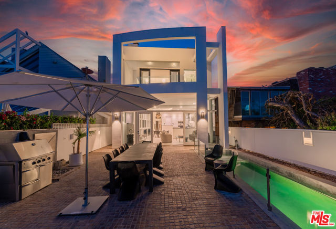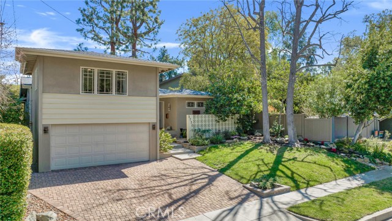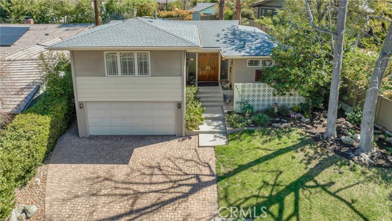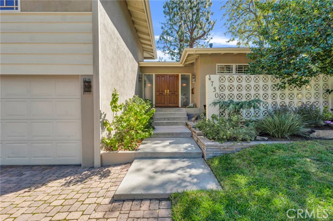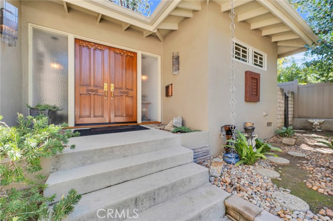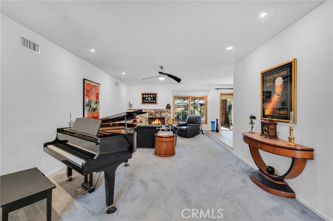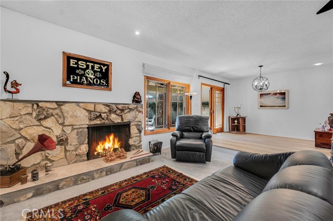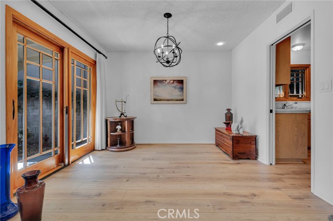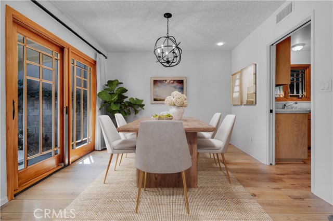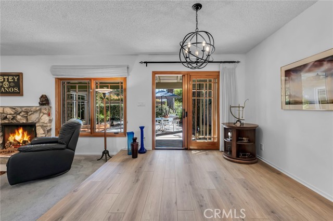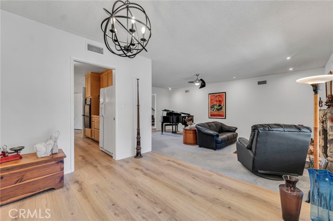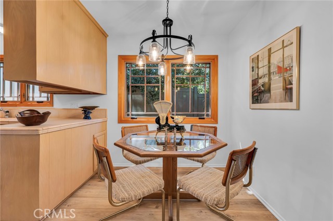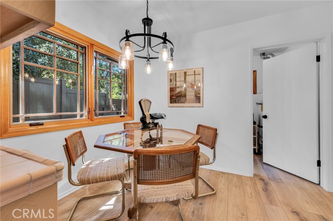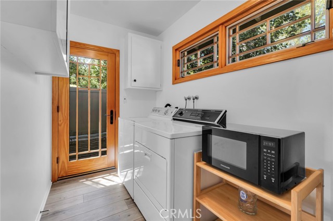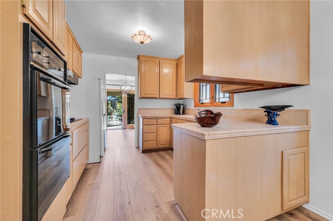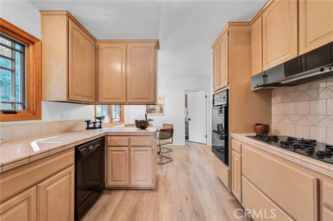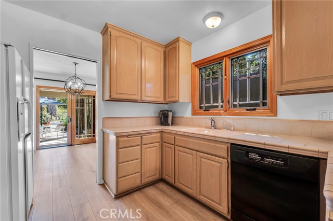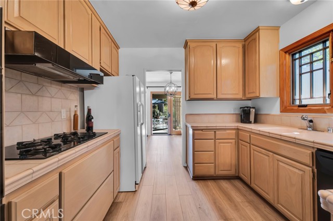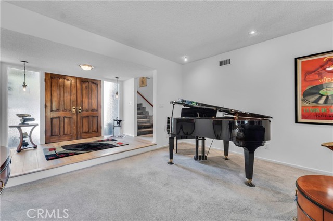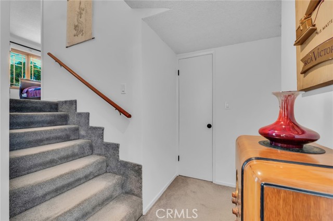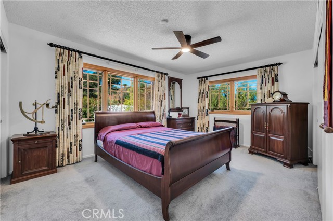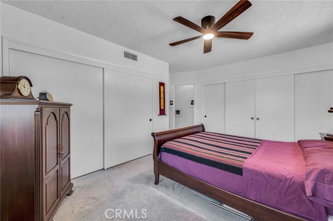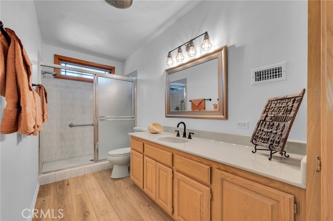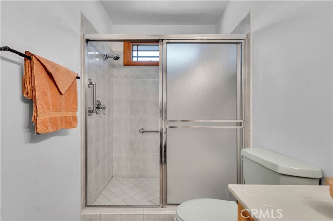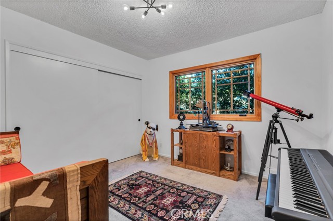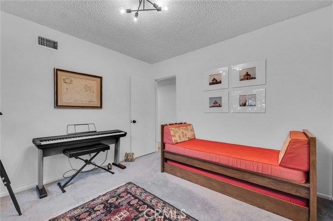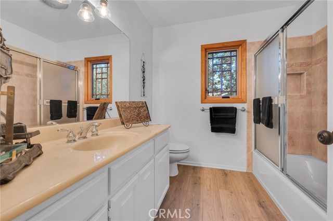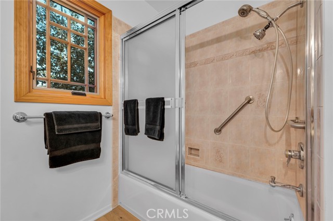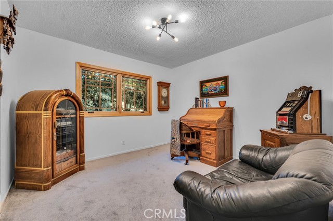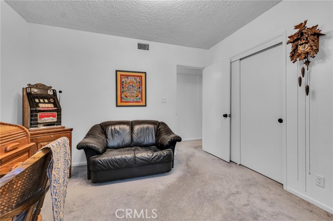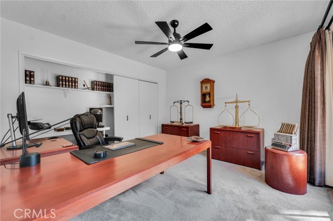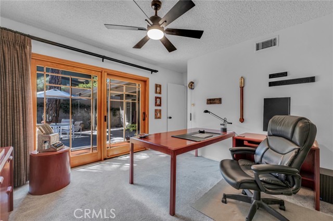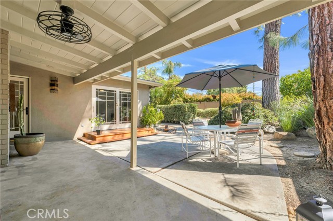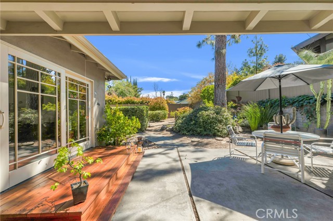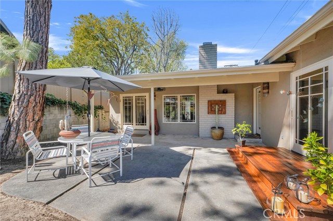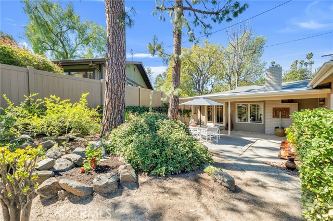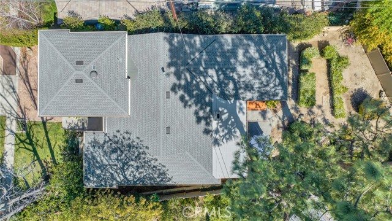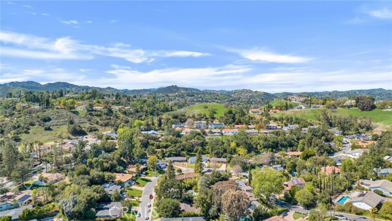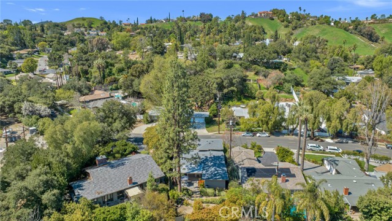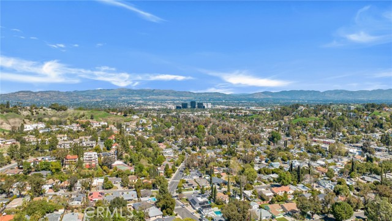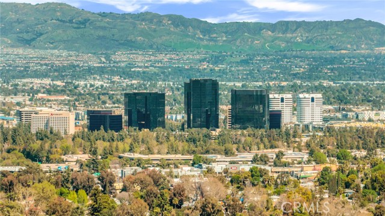4730 San Feliciano Drive, Woodland Hills, CA 91364
Contact Silva Babaian
Schedule A Showing
Request more information
- MLS#: SR25064861 ( Single Family Residence )
- Street Address: 4730 San Feliciano Drive
- Viewed: 1
- Price: $1,150,000
- Price sqft: $596
- Waterfront: No
- Year Built: 1964
- Bldg sqft: 1928
- Bedrooms: 4
- Total Baths: 2
- Full Baths: 2
- Garage / Parking Spaces: 4
- Days On Market: 24
- Additional Information
- County: LOS ANGELES
- City: Woodland Hills
- Zipcode: 91364
- District: Los Angeles Unified
- Provided by: The One Luxury Properties
- Contact: Sean Sean

- DMCA Notice
-
DescriptionCharming Woodland Hills Home in a Picturesque, tree lined neighborhood. Nestled South of Ventura Blvd., this delightful home is located on a peaceful, winding street surrounded by beautiful, mature trees. Conveniently situated just a few blocks North of Mulholland Drive, with easy access to the shopping hubs of Woodland Hills and Calabasas, and only minutes to the beach. The long term owner has lovingly maintained and updated this welcoming residence, making it an inviting retreat. Step through the spacious foyer into the sizeable living room featuring a stunning rock fireplace with views of the garden, perfect for relaxing or entertaining. The home boasts beautiful luxury vinyl plank floors throughout the foyer, kitchen, and dining area, adding a modern touch to the homes character. The kitchen includes a charming breakfast area, abundant storage, and easy access to an oversized laundry room. Adjacent to the kitchen, a separate formal dining area provides an ideal space for family meals or gatherings with a custom slider that opens to the patio and garden. This home offers 4 bedrooms and 2 baths, with a private second level primary suite offering ample closet space and an en suite bathroom for ultimate comfort. The rear yard is an entertainers dream, with a covered patio and expansive, beautifully landscaped groundsperfect for unwinding and enjoying the outdoors. The rear bedroom, with its own separate entrance to the rear patio, offers versatile possibilities as a den, home office, or guest room. The home is equipped with high quality Pella Architect Series windows and doors, ensuring both elegance and energy efficiency. Additional recent updates include a new roof installed in 2023, a new patio roof installed in 2020, and a newer HVAC system. This home combines comfort, style, and convenience in a prime locationdont miss out on this wonderful opportunity!
Property Location and Similar Properties
Features
Appliances
- Double Oven
- Gas Cooktop
- Gas Water Heater
Assessments
- Unknown
Association Fee
- 0.00
Commoninterest
- None
Common Walls
- No Common Walls
Cooling
- Central Air
Country
- US
Days On Market
- 13
Eating Area
- Breakfast Nook
- Dining Room
- In Kitchen
Entry Location
- Ground Level with steps
Fencing
- Block
- Vinyl
Fireplace Features
- Living Room
Flooring
- Carpet
- Vinyl
Garage Spaces
- 2.00
Heating
- Central
Interior Features
- Ceiling Fan(s)
Laundry Features
- Individual Room
- Inside
Levels
- Two
Living Area Source
- Assessor
Lockboxtype
- None
Lot Features
- Back Yard
- Yard
Parcel Number
- 2076022055
Parking Features
- Garage
Patio And Porch Features
- Concrete
- Covered
Pool Features
- None
Postalcodeplus4
- 5028
Property Type
- Single Family Residence
Road Surface Type
- Paved
Roof
- Composition
School District
- Los Angeles Unified
Sewer
- Public Sewer
Spa Features
- None
Uncovered Spaces
- 2.00
View
- Neighborhood
Virtual Tour Url
- https://www.hshprodmls2.com/4730sanfelicianodr
Water Source
- Public
Year Built
- 1964
Year Built Source
- Assessor
Zoning
- LAR1

