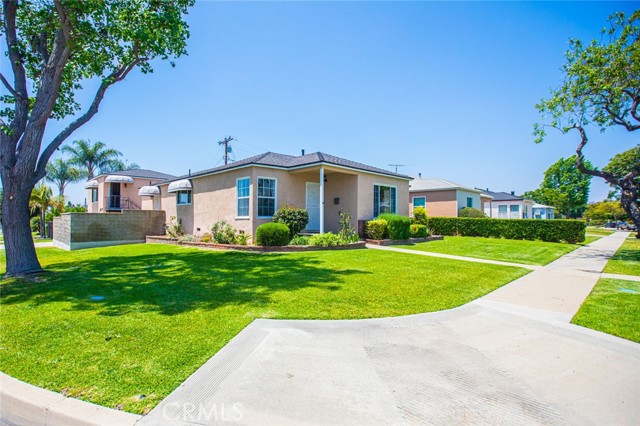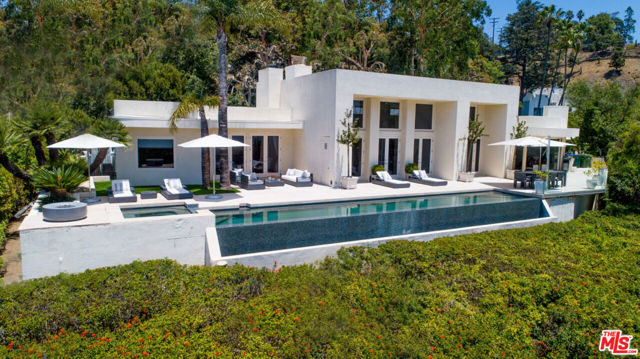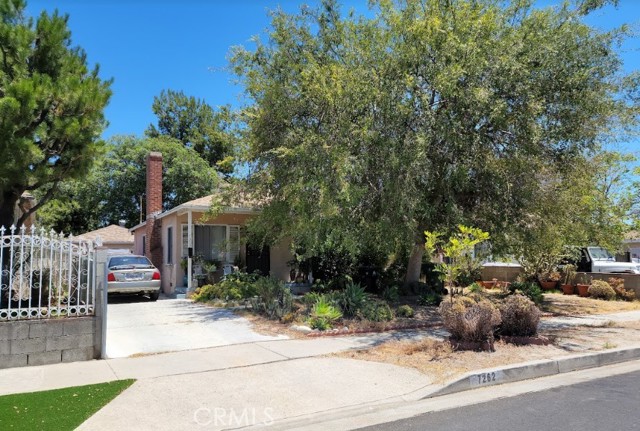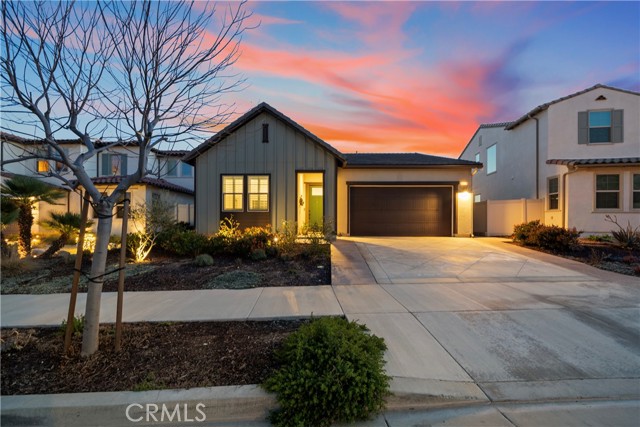28701 Lambent Way, Saugus, CA 91350
Contact Silva Babaian
Schedule A Showing
Request more information
- MLS#: GD25064569 ( Single Family Residence )
- Street Address: 28701 Lambent Way
- Viewed: 5
- Price: $1,145,000
- Price sqft: $571
- Waterfront: No
- Year Built: 2020
- Bldg sqft: 2006
- Bedrooms: 3
- Total Baths: 3
- Full Baths: 3
- Garage / Parking Spaces: 2
- Days On Market: 10
- Additional Information
- County: LOS ANGELES
- City: Saugus
- Zipcode: 91350
- Subdivision: Celestia (at Skyline Ranch) (c
- District: Los Angeles Unified
- High School: SAUGUS
- Provided by: Windfall Realty Group Inc
- Contact: Arin Arin

- DMCA Notice
-
Description2020 BUILT~ SINGLE STORY VIEW HOME! 3 Bedrooms PLUS a den/office and seller upgraded 3 FULL baths! Seller spent over $75,000 in upgrades such as Paid off Solar, Luxury Waterproof Vinyl Flooring, plantation shutters throughout, fully paved/manicured backyard and a custom contractor grade California Room! Open floor plan makes for seamless entertaining. Stainless Steel Appliances and a Large kitchen island opens beautifully to the family / dining room with views of the sunset. This home features a den which can be used as a 4th bedroom or office. Laundry room includes side by side washer/dryer with plenty of storage. The master ensuite boasts upgraded counters with dual sinks, oversized shower, separate soaking tub and large walk in closet! 2 additional spacious bedrooms share a bath with quartz counters. Fully built out 2 car direct access garage features epoxy flooring and wall to wall custom cabinetry. Walking distance to the gorgeous Lookout with a playground, clubhouse, a sparkling pool and spa, kids wading pool, splash pad, BBQ's, Glass enclosed gym all overlooking the stunning views. These single story floor plans are limited and rarely come on the market, so here is your chance!
Property Location and Similar Properties
Features
Appliances
- 6 Burner Stove
- Dishwasher
- Gas Oven
- Gas Cooktop
Assessments
- CFD/Mello-Roos
Association Amenities
- Pool
- Spa/Hot Tub
- Barbecue
- Outdoor Cooking Area
- Playground
- Clubhouse
Association Fee
- 222.00
Association Fee Frequency
- Monthly
Commoninterest
- None
Common Walls
- No Common Walls
Cooling
- Central Air
Country
- US
Eating Area
- Breakfast Counter / Bar
- In Family Room
Entrylevel
- 25
Entry Location
- 25
Exclusions
- Garage Refrigerator
Fireplace Features
- None
Foundation Details
- Slab
Garage Spaces
- 2.00
Heating
- Solar
High School
- SAUGUS
Highschool
- Saugus
Inclusions
- Washer Dryer
- kitchen Refrigerator
- stove
- dishwasher.
Interior Features
- High Ceilings
- Open Floorplan
Laundry Features
- Dryer Included
- Gas Dryer Hookup
- Individual Room
- Washer Hookup
- Washer Included
Levels
- One
Living Area Source
- Assessor
Lockboxtype
- Supra
Lot Features
- 0-1 Unit/Acre
Parcel Number
- 2802046018
Parking Features
- Garage
Patio And Porch Features
- Covered
Pool Features
- Association
Postalcodeplus4
- 3273
Property Type
- Single Family Residence
Property Condition
- Updated/Remodeled
Roof
- Tile
School District
- Los Angeles Unified
Sewer
- Public Sewer
Spa Features
- Association
Subdivision Name Other
- Celestia (at Skyline Ranch) (CELEST)
View
- City Lights
Virtual Tour Url
- https://www.zillow.com/view-imx/b853a1f3-f21c-462b-b6cf-4001ed3d556e?setAttribution=mls&wl=true&initialViewType=pano&utm_source=dashboard
Water Source
- Public
Year Built
- 2020
Year Built Source
- Builder
Zoning
- LCA21*






