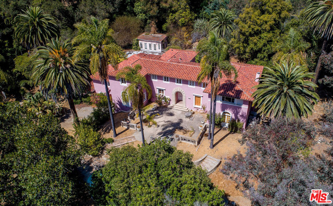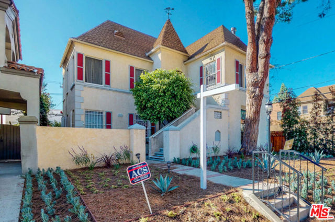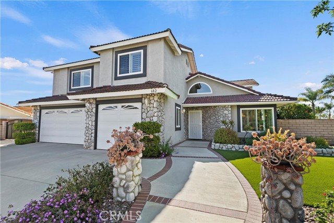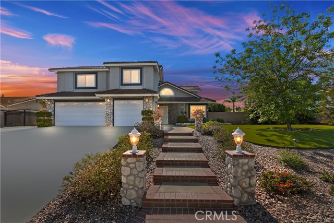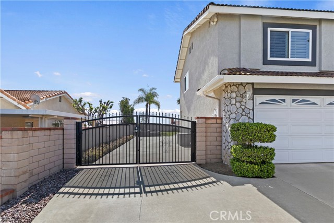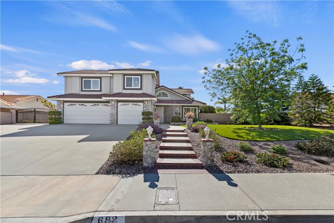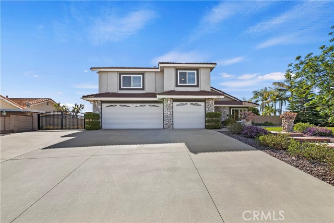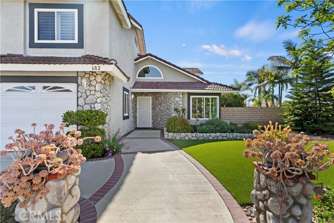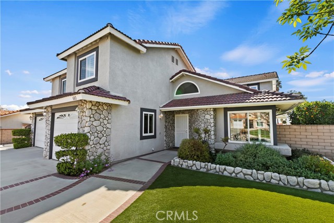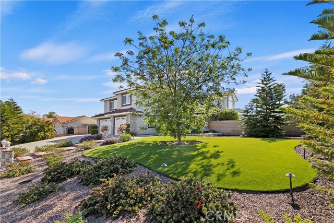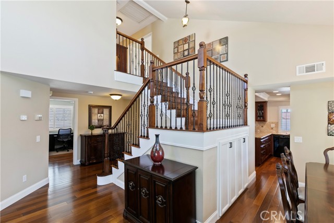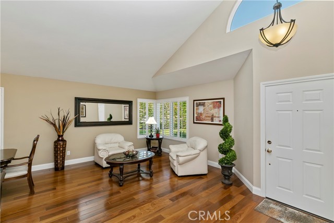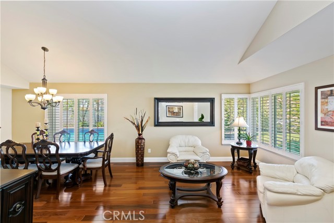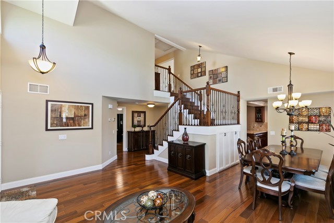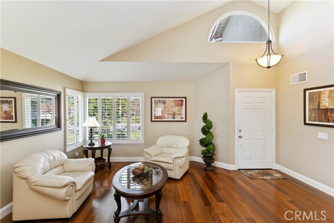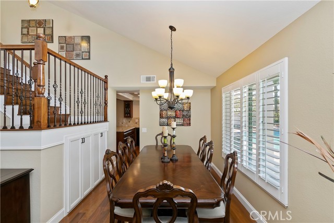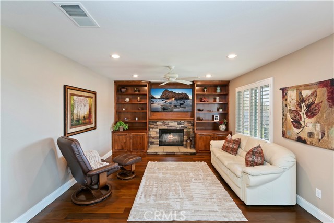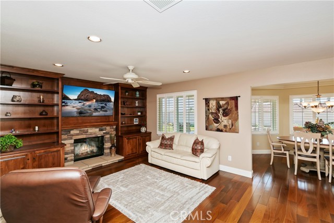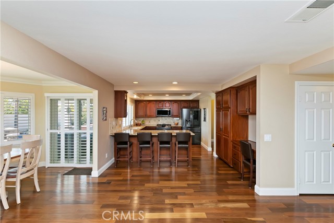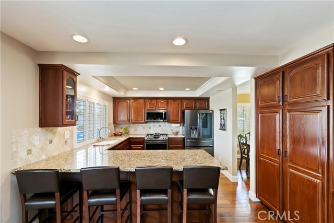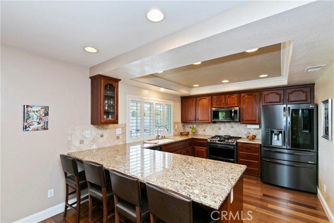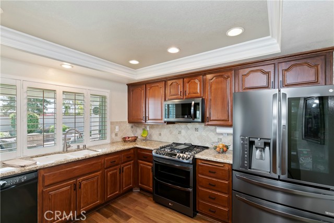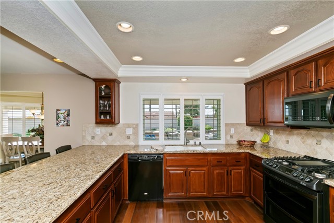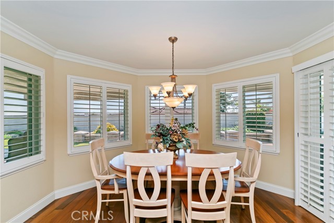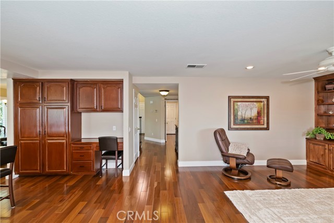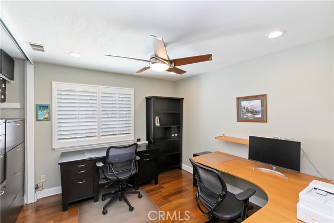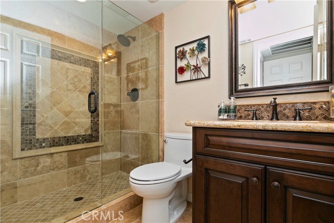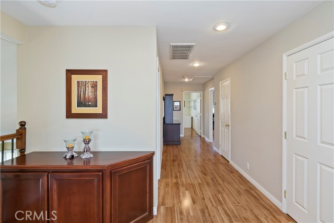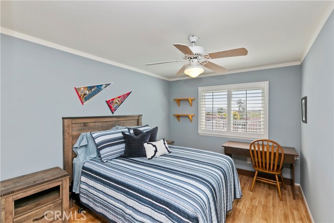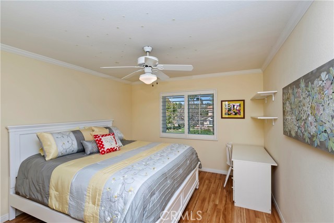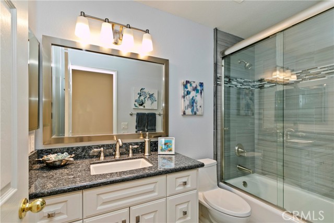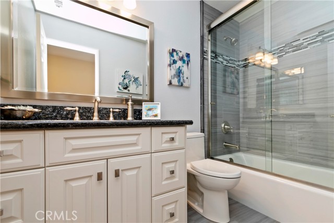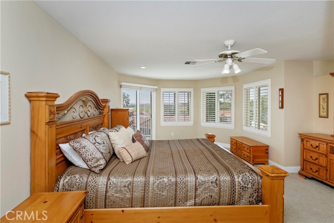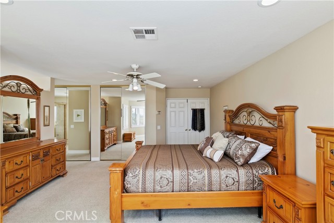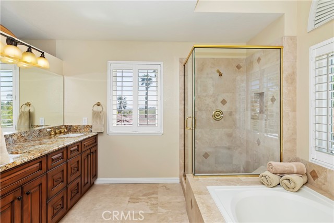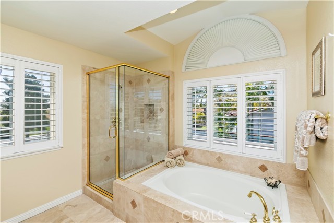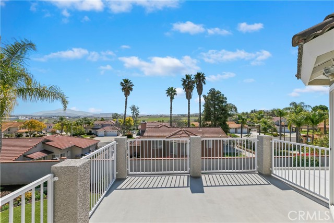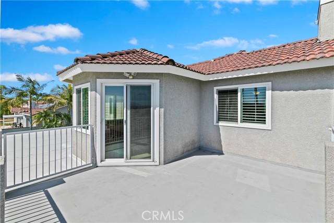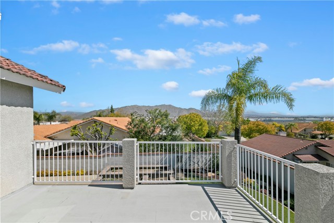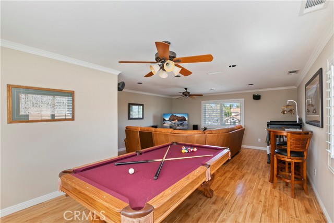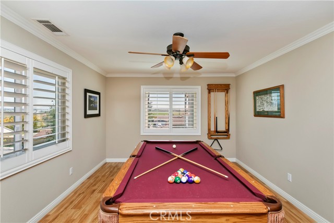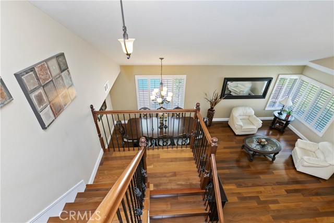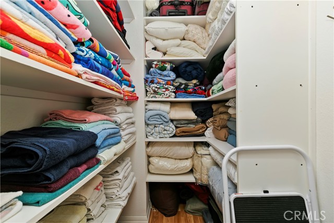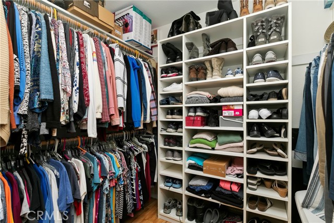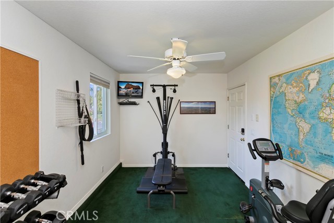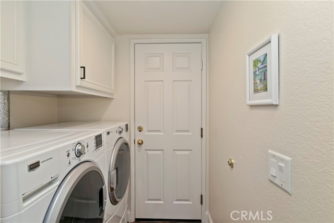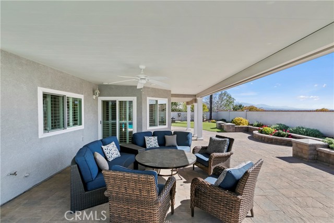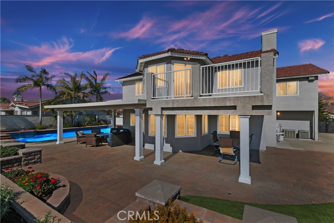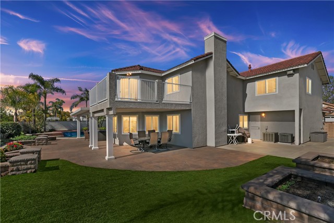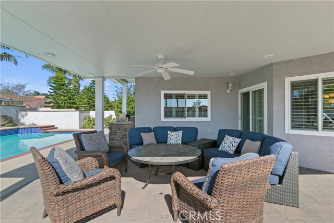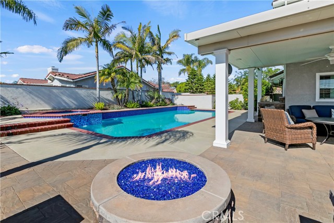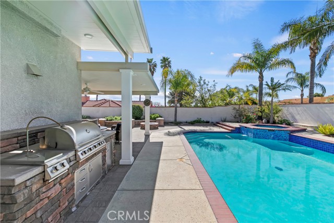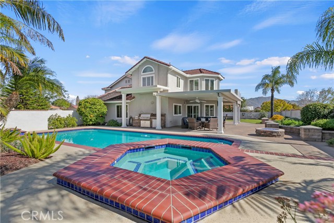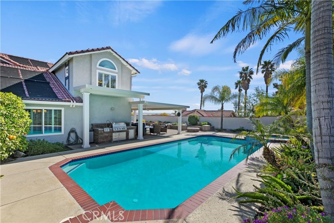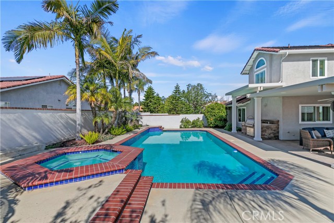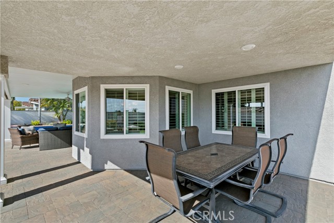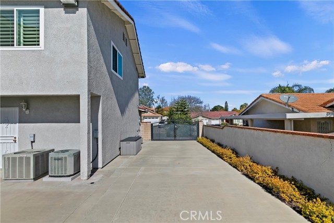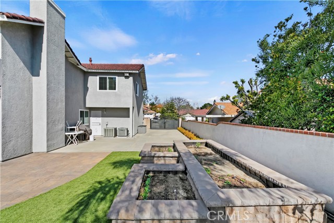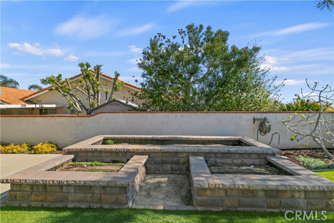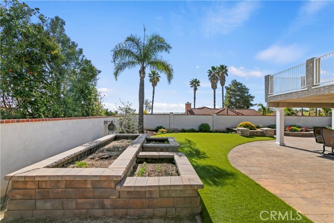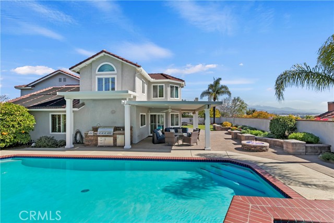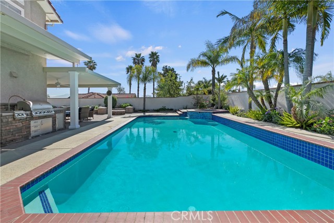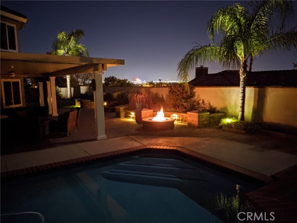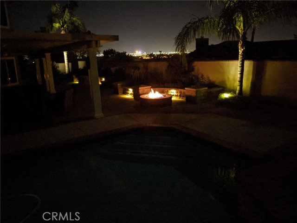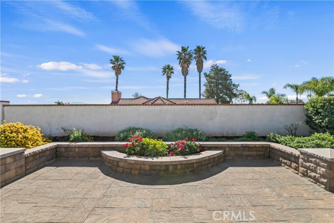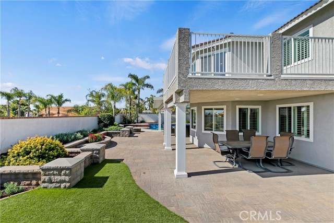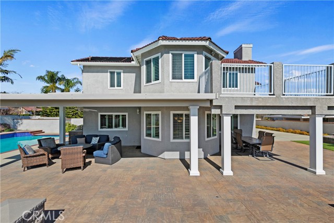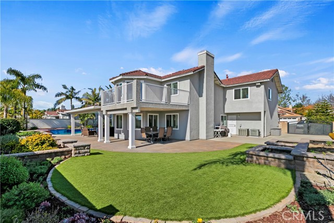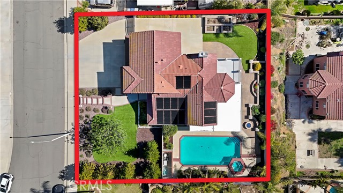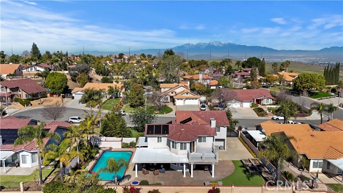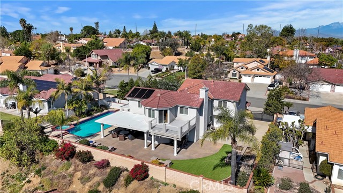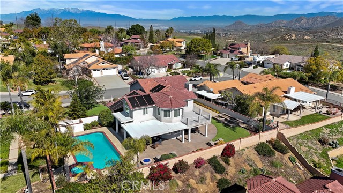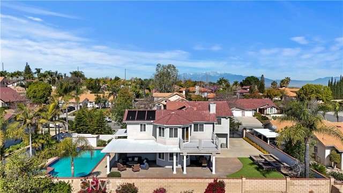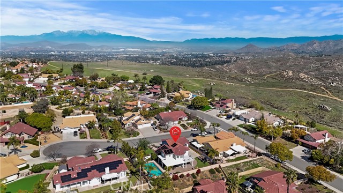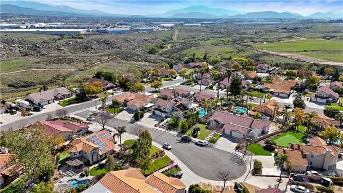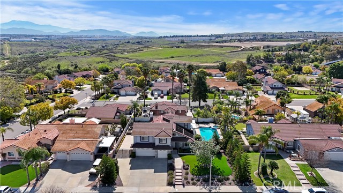682 Garwood Court, Riverside, CA 92506
Contact Silva Babaian
Schedule A Showing
Request more information
- MLS#: IV25063878 ( Single Family Residence )
- Street Address: 682 Garwood Court
- Viewed: 6
- Price: $929,000
- Price sqft: $312
- Waterfront: Yes
- Wateraccess: Yes
- Year Built: 1991
- Bldg sqft: 2975
- Bedrooms: 4
- Total Baths: 3
- Full Baths: 3
- Garage / Parking Spaces: 2
- Days On Market: 22
- Additional Information
- County: RIVERSIDE
- City: Riverside
- Zipcode: 92506
- District: Riverside Unified
- Elementary School: TAFT
- Middle School: EARHAR
- High School: KING
- Provided by: Tower Agency
- Contact: DANA DANA

- DMCA Notice
-
DescriptionStunning Mission Grove Cul de Sac Pool Home with Scenic Views! Welcome to this beautifully updated 4 bedroom, 3 bathroom home in a desirable Mission Grove cul de sac location. This property features a spacious bonus room and a remodeled kitchen, complete with stainless steel appliances, a breakfast bar, granite counters, and a cozy nook perfect for casual dining. The kitchen seamlessly opens into the family room, which boasts custom built in cabinets and stone fireplace. The homes elegant design is complemented by Brazilian walnut wood flooring downstairs, a custom ironwood staircase, and remodeled bathrooms. Upstairs, youll find a walk in linen closet and a generous walk in closet right off of the primary suite. Additional highlights include a laundry chute, ceiling fans, crown molding, and dual pane windows with shutters for added comfort and energy efficiency. Step outside to your own private oasis, where you'll enjoy a large, covered patio with recessed lighting and a fan, perfect for entertaining. The outdoor kitchen is equipped with a built in gas BBQ and stove, ideal for summer gatherings. Relax in the solar heated pool and spa or take in the sunrise, city lights, mountains, and greenbelt views from the balcony off of the primary bedroom. The property offers ample side yard space for extra parking or RV potential. Enjoy the raised garden area and beauty of multiple fruit trees, including avocado, tangelo, valencia, clementine, and fig. This home truly has it allcomfort, style, and stunning outdoor spaces. Dont miss out on the opportunity to make it yours! No HOA! Great location, close to restaurants, shopping, UCR, freeway & minutes to downtown!
Property Location and Similar Properties
Features
Appliances
- Dishwasher
- Disposal
- Gas & Electric Range
- Gas Water Heater
- Microwave
- Water Line to Refrigerator
Assessments
- Unknown
Association Fee
- 0.00
Commoninterest
- None
Common Walls
- No Common Walls
Cooling
- Central Air
- Dual
- Whole House Fan
Country
- US
Door Features
- Mirror Closet Door(s)
- Sliding Doors
Eating Area
- Breakfast Counter / Bar
- Breakfast Nook
- Dining Room
- Separated
Elementary School
- TAFT
Elementaryschool
- Taft
Fencing
- Block
- Excellent Condition
- Stucco Wall
- Wrought Iron
Fireplace Features
- Family Room
- Gas
Flooring
- Carpet
- Laminate
- Tile
- Wood
Garage Spaces
- 2.00
Heating
- Central
- Fireplace(s)
High School
- KING
Highschool
- King
Interior Features
- Built-in Features
- Ceiling Fan(s)
- Crown Molding
- Granite Counters
- Pantry
- Recessed Lighting
Laundry Features
- Gas & Electric Dryer Hookup
- Individual Room
- Inside
- Laundry Chute
- Washer Hookup
Levels
- Two
Living Area Source
- Assessor
Lockboxtype
- Supra
Lockboxversion
- Supra
Lot Features
- Back Yard
- Cul-De-Sac
- Front Yard
- Garden
- Landscaped
- Lot 10000-19999 Sqft
- Sprinklers Drip System
- Sprinklers Timer
- Up Slope from Street
Middle School
- EARHAR
Middleorjuniorschool
- Earhart
Other Structures
- Storage
Parcel Number
- 272202019
Parking Features
- Direct Garage Access
- Driveway
- Driveway Up Slope From Street
- Garage
- Garage Faces Front
- Garage - Three Door
- Garage Door Opener
- RV Access/Parking
- RV Gated
- RV Potential
Patio And Porch Features
- Covered
- Patio
- Patio Open
Pool Features
- Private
- Filtered
- Heated
- Gas Heat
- In Ground
- Permits
- Solar Heat
Postalcodeplus4
- 6504
Property Type
- Single Family Residence
Property Condition
- Turnkey
Road Frontage Type
- City Street
Road Surface Type
- Paved
Roof
- Tile
School District
- Riverside Unified
Security Features
- Carbon Monoxide Detector(s)
- Smoke Detector(s)
- Wired for Alarm System
Sewer
- Public Sewer
Spa Features
- Private
- Heated
- In Ground
- Permits
- Solar Heated
Utilities
- Electricity Connected
- Natural Gas Connected
- Sewer Connected
- Underground Utilities
- Water Connected
View
- City Lights
- Mountain(s)
- Park/Greenbelt
Virtual Tour Url
- https://thephotodewd.tf.media/x2051109
Water Source
- Public
Window Features
- Double Pane Windows
- Shutters
Year Built
- 1991
Year Built Source
- Assessor
Zoning
- R-1

