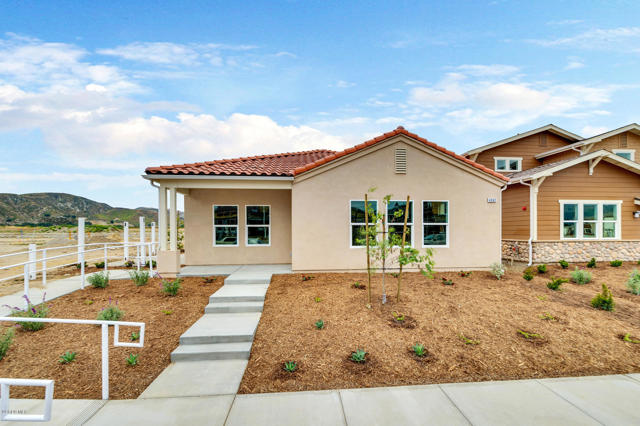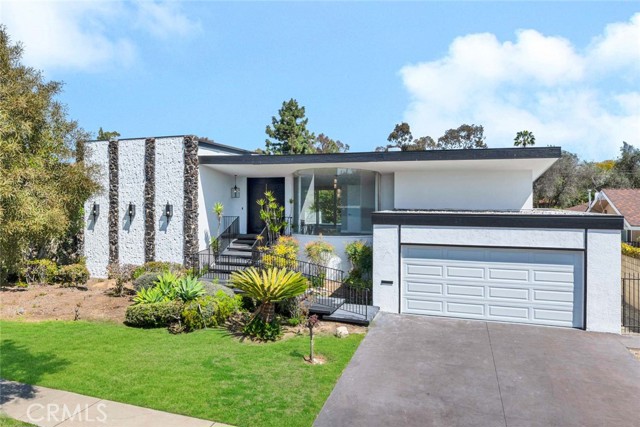4338 Fairway Drive, Lakewood, CA 90712
Contact Silva Babaian
Schedule A Showing
Request more information
- MLS#: PW25063968 ( Single Family Residence )
- Street Address: 4338 Fairway Drive
- Viewed: 1
- Price: $6,750
- Price sqft: $2
- Waterfront: Yes
- Wateraccess: Yes
- Year Built: 1965
- Bldg sqft: 3192
- Bedrooms: 4
- Total Baths: 4
- Full Baths: 3
- 1/2 Baths: 1
- Garage / Parking Spaces: 4
- Days On Market: 10
- Additional Information
- County: LOS ANGELES
- City: Lakewood
- Zipcode: 90712
- District: Long Beach Unified
- Elementary School: MADISO
- Middle School: HOOVER
- High School: LAKEWO
- Provided by: First Team Real Estate
- Contact: Mike Mike

- DMCA Notice
-
DescriptionThis marvelous mid century masterpiece is in the beautiful Country Club Estates neighborhood in Lakewood. Spread throughout 3 stories and 3192 square feet you find 3 massive ensuite bedrooms with private baths, an additional bedroom or office and a powder room. The entry level on the 2nd floor opens to an enormous living room with a view deck overlooking the backyard pool and the lush golf course. The formal dining room off the entry features a very unique and elegant bay window with floor to ceiling frameless glass panels. Adjacent to the living room is a spacious family room with fireplace and access to the view deck, making the open space of the living room and family room ideal for entertaining. The bright remodeled kitchen features gloss white cabinetry and white quartz counter tops. Stainless steel appliances include a 5 burner gas cooktop, range hood, gas oven, microwave and dishwasher. The direct access to the attached garage is in the kitchen. Stepping down to the left as you enter to the lower level leads to a powder room and a huge primary suite with abundant wardrobe and walk in closet space, sliding glass doors to the backyard and golf course view full the room with light and the private bath features a separate vanity area plus a double vanity in the bath with a separate tub and shower. A second room on the lower level can be used as a bedroom or office. Back upstairs to the top level, you find a second primary suite with abundant closet space and a private bath a separate vanity area and tub/shower combo. Another ensuite bedroom with abundant closet space, a golf course view and a private bath is also on the top level. The backyard has a beautiful free form pool with a large deck for enjoying the sun or entertaining. Just beyond the back fence is the Lakewood Country Club Golf Course with lush green fairways. The convenient location offers nearby schools at all grade levels, parks, shopping, dining, entertainment, services and easy freeway access into LA or Orange counties. This is a wonderful place to call home. Why don't you make it yours?
Property Location and Similar Properties
Features
Accessibility Features
- None
Additional Rent For Pets
- See Remarks
Appliances
- Dishwasher
- Disposal
- Gas Oven
- Gas Cooktop
- Range Hood
Architectural Style
- Mid Century Modern
Assessments
- None
Common Walls
- No Common Walls
Cooling
- Central Air
- Wall/Window Unit(s)
Country
- US
Creditamount
- 40
Credit Check Paid By
- Tenant
Depositsecurity
- 6750
Eating Area
- Breakfast Nook
- Dining Room
Electric
- Standard
Elementary School
- MADISO
Elementaryschool
- Madison
Fencing
- Block
- Wrought Iron
Fireplace Features
- Family Room
- Gas
- Gas Starter
- Wood Burning
Flooring
- Wood
Foundation Details
- Slab
Furnished
- Unfurnished
Garage Spaces
- 2.00
Heating
- Central
- Forced Air
High School
- LAKEWO
Highschool
- Lakewood
Interior Features
- Built-in Features
- Ceiling Fan(s)
- Living Room Balcony
- Recessed Lighting
Laundry Features
- Gas & Electric Dryer Hookup
- In Garage
- Washer Hookup
Levels
- Multi/Split
Living Area Source
- Assessor
Lockboxtype
- Supra
Lot Features
- Back Yard
- Front Yard
- Landscaped
- Lot 10000-19999 Sqft
- On Golf Course
- Park Nearby
- Sprinkler System
Middle School
- HOOVER
Middleorjuniorschool
- Hoover
Parcel Number
- 7150008001
Parking Features
- Direct Garage Access
Patio And Porch Features
- Covered
- Deck
Pets Allowed
- Call
Pool Features
- Private
- Gunite
- In Ground
Postalcodeplus4
- 3760
Property Type
- Single Family Residence
Property Condition
- Turnkey
Rent Includes
- Gardener
- Pool
Road Frontage Type
- City Street
Road Surface Type
- Paved
School District
- Long Beach Unified
Security Features
- Carbon Monoxide Detector(s)
- Smoke Detector(s)
Sewer
- Public Sewer
Spa Features
- None
Subdivision Name Other
- Lakewood Country Club Estates
Totalmoveincosts
- 13540.00
Transferfee
- 0.00
Transferfeepaidby
- Tenant
Uncovered Spaces
- 2.00
Utilities
- Cable Available
- Electricity Connected
- Natural Gas Connected
- Phone Available
- Sewer Connected
- Water Connected
View
- Golf Course
Water Source
- Public
Year Built
- 1965
Year Built Source
- Assessor
Zoning
- LKR17500*






