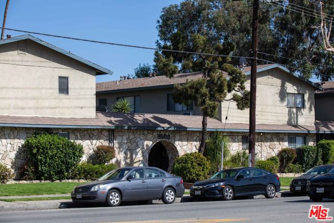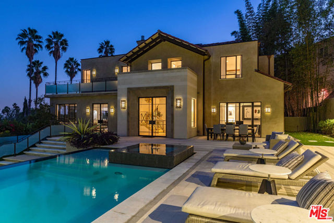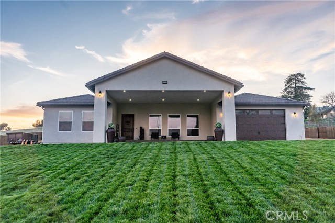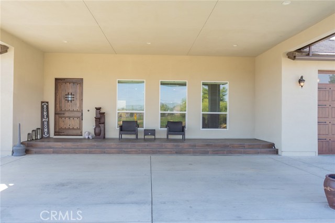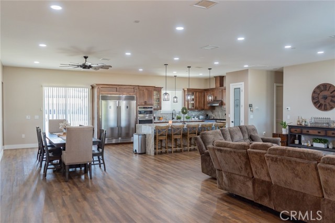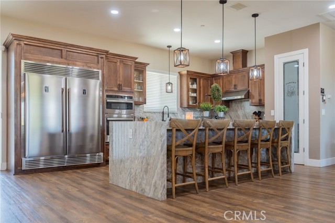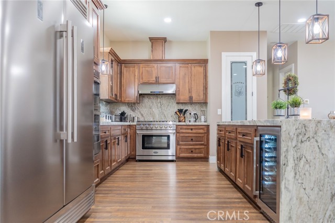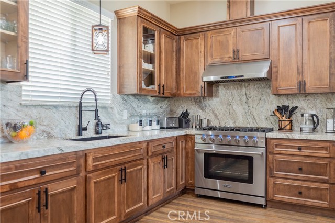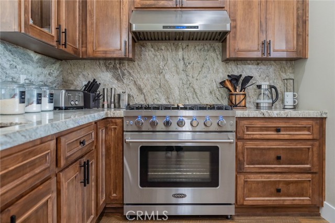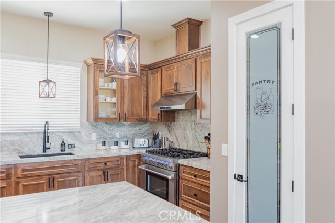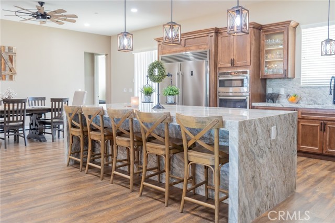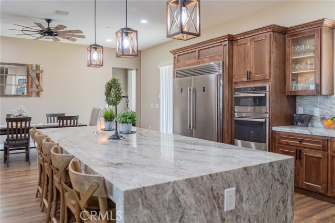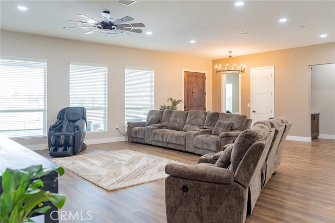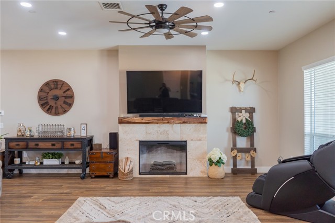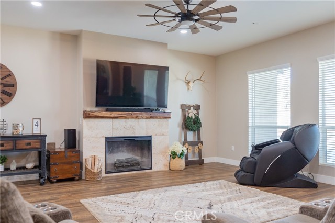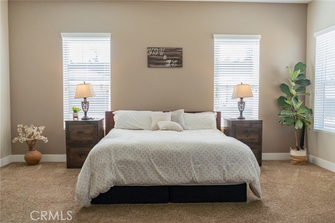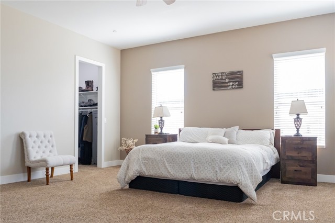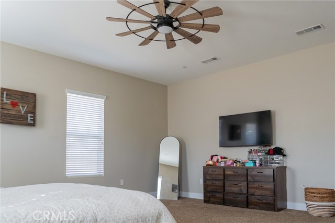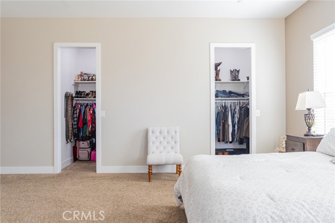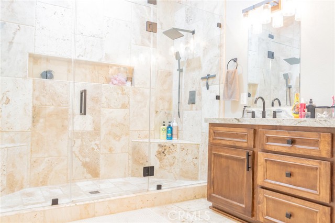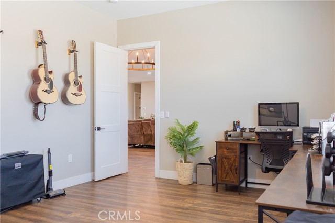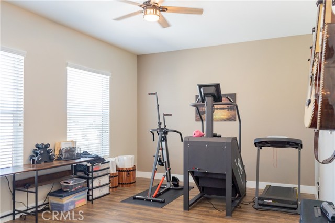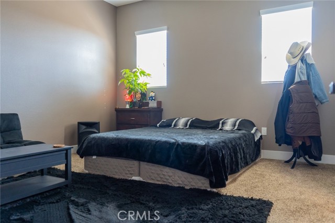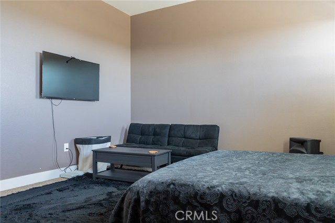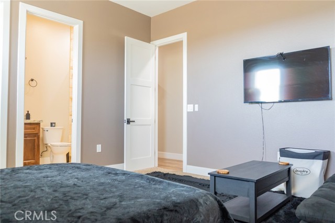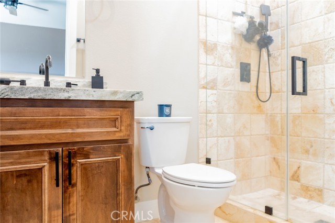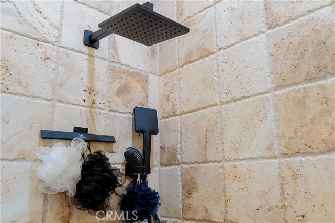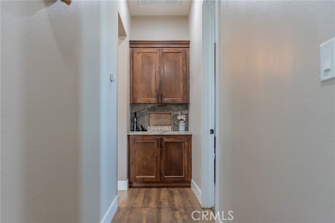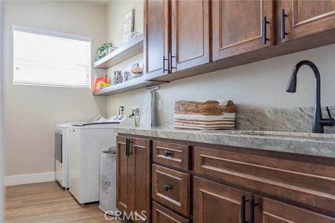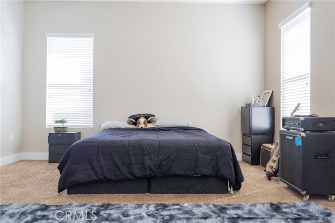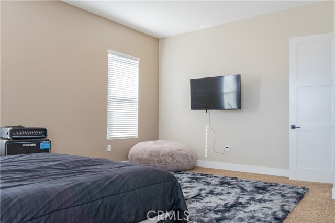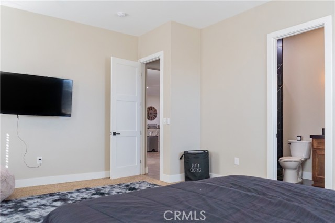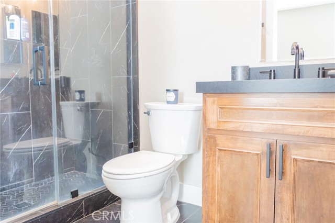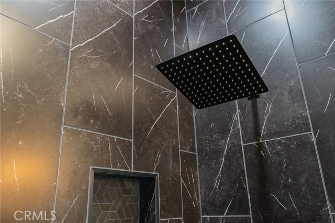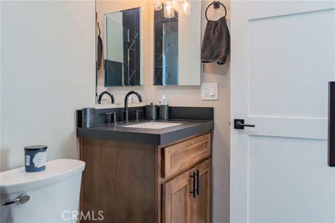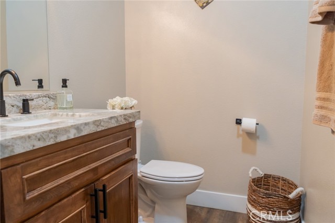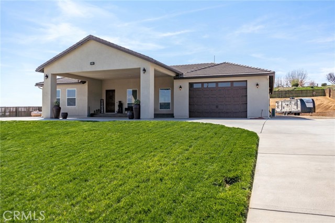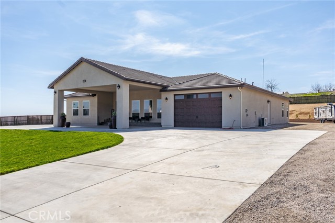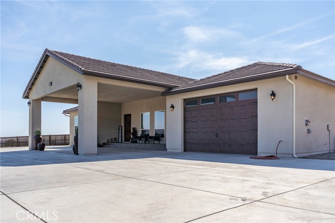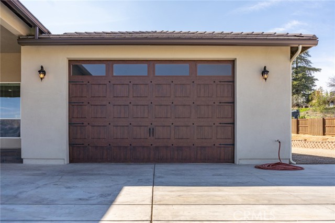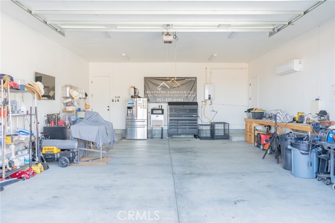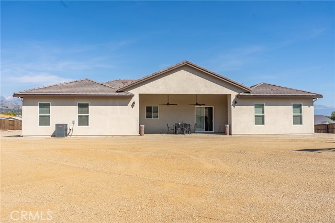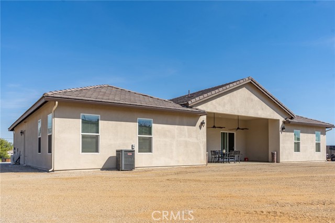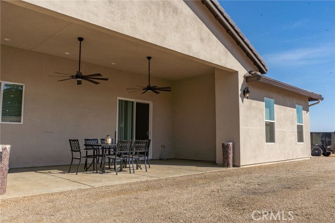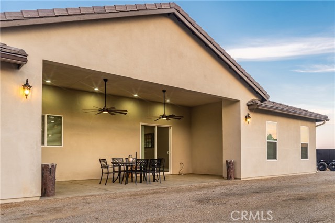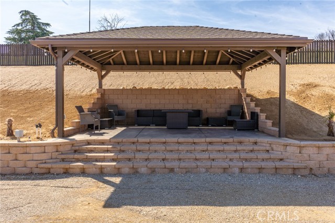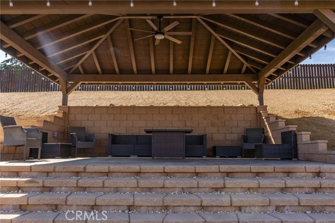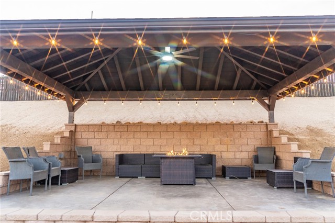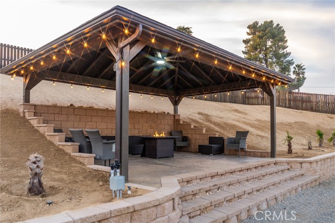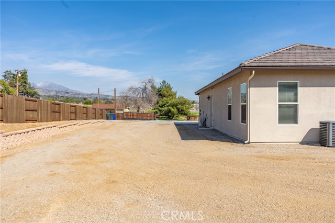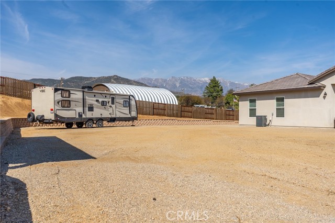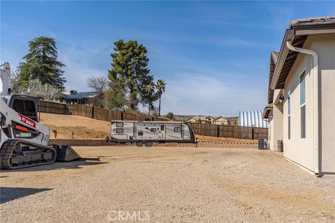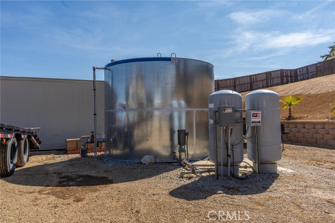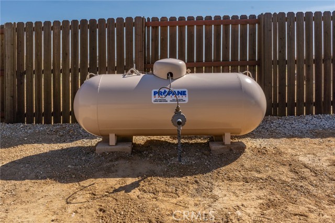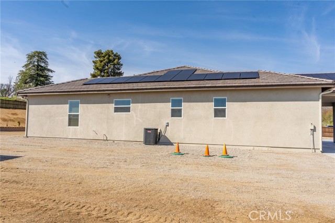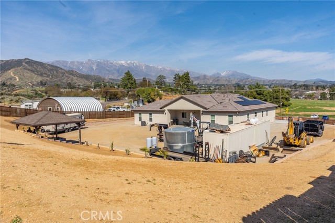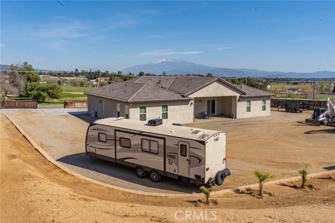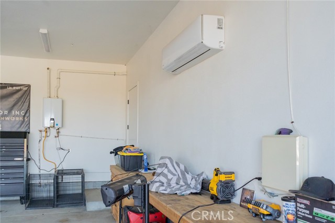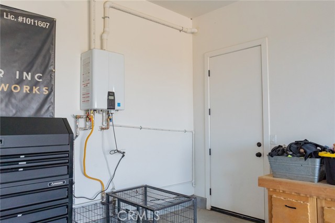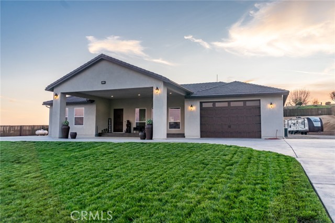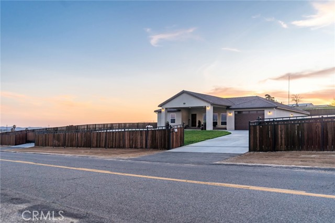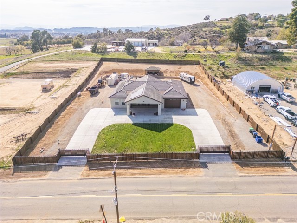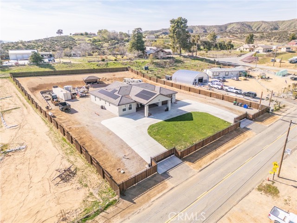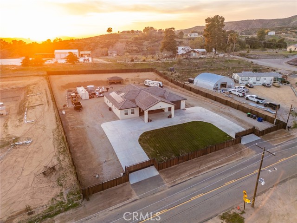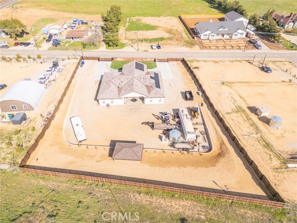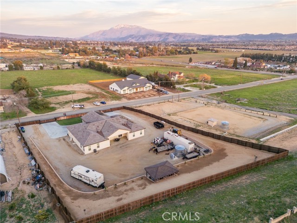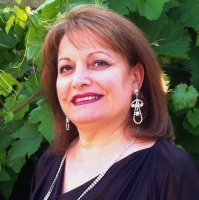10313 Union Street, Cherry Valley, CA 92223
Contact Silva Babaian
Schedule A Showing
Request more information
- MLS#: IG25064354 ( Single Family Residence )
- Street Address: 10313 Union Street
- Viewed: 6
- Price: $1,299,000
- Price sqft: $418
- Waterfront: No
- Year Built: 2023
- Bldg sqft: 3109
- Bedrooms: 3
- Total Baths: 4
- Full Baths: 3
- 1/2 Baths: 1
- Garage / Parking Spaces: 2
- Days On Market: 38
- Acreage: 1.02 acres
- Additional Information
- County: RIVERSIDE
- City: Cherry Valley
- Zipcode: 92223
- Subdivision: Other (othr)
- District: Beaumont
- Provided by: FAMILY TREE REALTY, INC.
- Contact: Isaiah Isaiah

- DMCA Notice
-
DescriptionRarely does an opportunity arise to own a custom built home in sought after Cherry Valley. Nestled on a fully fenced property, this estate welcomes you through dual gated entrances and a covered driveway leading to a stunning 8 foot entryway. Step through the 8x4 foot alder wood door into an open floor plan that seamlessly blends elegance and functionality, with high ceilings adding warmth and charm. The great room, featuring a cozy fireplace, flows into the gourmet kitchen, complete with maple cabinetry, marble countertops, and a waterfall style islandperfect for entertaining. Each spacious bedroom boasts a private en suite bathroom with a shower, ensuring ultimate comfort and privacy. A dedicated office (or potential 4th bedroom), guest bath, and laundry room complete the interior. The primary suite is a luxurious retreat with an upgraded travertine bathroom, while the oversized garage impresses with 14 foot ceilings and a 10 foot garage door, ideal for larger vehicles or storage needs. This property is equipped for sustainability and self sufficiency, featuring: Hannon Water Rights with a large agricultural water allocation, 500 ft Well producing 90 gallons per minute, 5,000 gallon Water Tank & private fire hydrant, Solar Panels & Propane Tank that are paid off, 3 ton AC unit, Tankless Water Heater, Generator port for backup power, 50 amp RV connection including a dumping area. A true gem in Cherry Valley, this home offers a perfect blend of modern luxury, efficiency, and agricultural potential. Dont miss out on this exceptional opportunityschedule a showing today!
Property Location and Similar Properties
Features
Accessibility Features
- 2+ Access Exits
Appliances
- 6 Burner Stove
- Double Oven
- Propane Oven
- Propane Range
- Propane Cooktop
Assessments
- Special Assessments
Association Fee
- 0.00
Commoninterest
- None
Common Walls
- No Common Walls
Cooling
- Central Air
- Gas
Country
- US
Days On Market
- 18
Eating Area
- Area
Entry Location
- Front
Fencing
- Wood
Fireplace Features
- Living Room
Flooring
- Wood
Foundation Details
- Permanent
- Slab
Garage Spaces
- 2.00
Heating
- Central
- Fireplace(s)
Interior Features
- Ceiling Fan(s)
- High Ceilings
- Open Floorplan
- Pantry
Laundry Features
- Individual Room
Levels
- One
Living Area Source
- Assessor
Lockboxtype
- None
Lot Features
- Lot Over 40000 Sqft
Parcel Number
- 407150026
Parking Features
- Driveway Up Slope From Street
- Garage - Single Door
- Gated
Patio And Porch Features
- Concrete
- Covered
- Patio
Pool Features
- None
Postalcodeplus4
- 4027
Property Type
- Single Family Residence
Roof
- Shingle
School District
- Beaumont
Sewer
- Septic Type Unknown
Spa Features
- None
Subdivision Name Other
- Custom
View
- City Lights
- Hills
- Mountain(s)
- Neighborhood
Water Source
- Well
Welldepth
- 500
Well Gallons Per Minute
- 90.00
Year Built
- 2023
Year Built Source
- Public Records
Zoning
- R-A-1

