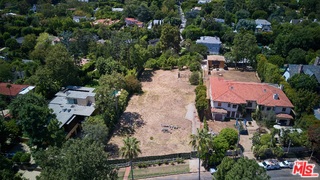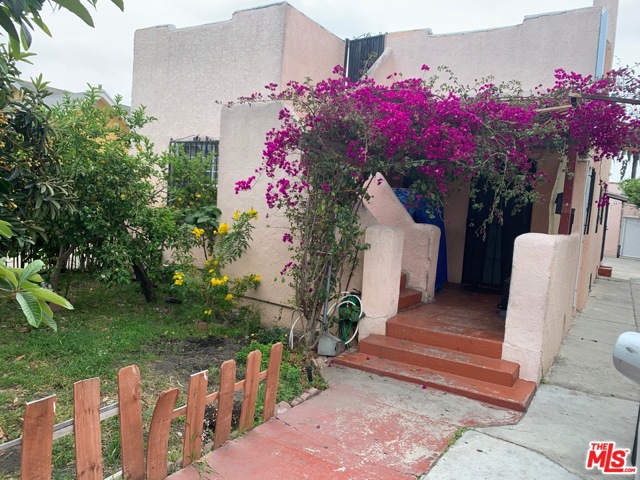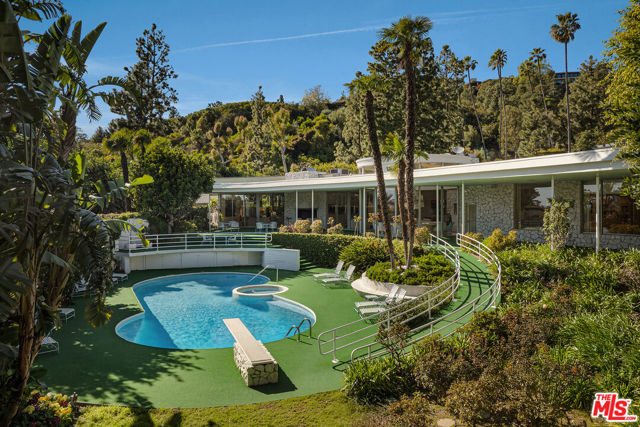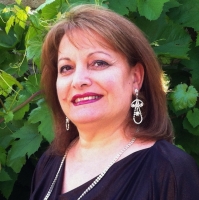409 Drury Lane, Beverly Hills, CA 90210
Contact Silva Babaian
Schedule A Showing
Request more information
- MLS#: 25513949 ( Single Family Residence )
- Street Address: 409 Drury Lane
- Viewed: 1
- Price: $16,500,000
- Price sqft: $1,950
- Waterfront: No
- Year Built: 1959
- Bldg sqft: 8461
- Bedrooms: 7
- Total Baths: 7
- Full Baths: 7
- Garage / Parking Spaces: 10
- Days On Market: 10
- Acreage: 1.07 acres
- Additional Information
- County: LOS ANGELES
- City: Beverly Hills
- Zipcode: 90210
- Provided by: Carolwood Estates
- Contact: David David

- DMCA Notice
-
DescriptionHitting the market for the first time since its creation in 1959, this exceptionally rare estate in Trousdale Estates is a true generational offering. Set on over an acre in one of the most coveted enclaves of Beverly Hills, this property presents a once in a lifetime opportunity to own a residence of remarkable provenance and scale. Originally built by the sellers, the estate occupies an unrivaled position within Trousdale, offering unparalleled privacy, city views, and the chance to reimagine a mid century masterpiece in one of the most sought after locations in Los Angeles. A grand circular entryway, bathed in natural light from a soaring skylight and adorned with a dazzling crystal chandelier, transports you to the golden age of mid century elegance. The moment you step inside, time slows, and the home's original glamour unfolds a masterpiece of an era where design was bold, details were deliberate, and every arrival felt like an occasion. The front living room offers a warm and inviting ambiance, complete with a fireplace and sliding doors that open onto an expansive outdoor patio deck. Beyond, the entry unfolds into a magnificent entertaining space centered around a circular sunken bar, positioned beneath a breathtaking oversized crystal chandelier. Encircled by skylights, this architectural centerpiece allows sunlight to dance throughout the day, casting elegant cascading shadows and filling the space with an ever changing glow. The expansive formal living room features multiple sitting areas, seamlessly blending indoor and outdoor living through floor to ceiling glass doors.The formal dining room is illuminated by an exquisite crystal chandelier, with floor to ceiling windows framing serene views of a lush flower garden and a striking gallery style waterfall fountain installation. A chef's kitchen designed for both communal gatherings and functionality, features a family room, office area, separate staff quarters, dedicated prep area, and dual laundry room all with access to the backyard lawn and vegetable garden. The primary suite offers a private sitting area, a secure safe room, and a luxurious ensuite featuring a soaking tub with serene views of the lush backyard gardens. Elevating convenience and sophistication, this suite boasts a truly one of a kind, two story in house dry cleaning system with an automated rotating rack, a dedicated lift, extensive shoe storage, and an expansive walk in closet designed for the ultimate wardrobe showcase. The private front yard, enveloped by lush greenery, provides a sense of seclusion and tranquility, with subtle peek a boo views of Century City and the shimmering city skyline beyond. The estate is beautifully framed by mature landscaping for additional security, as well as a long elevated driveway with views of Beverly Hills and beyond.
Property Location and Similar Properties
Features
Architectural Style
- Mid Century Modern
Common Walls
- No Common Walls
Cooling
- Central Air
Country
- US
Fireplace Features
- Family Room
- Living Room
Flooring
- Carpet
- Stone
Garage Spaces
- 3.00
Heating
- Central
Laundry Features
- See Remarks
- In Closet
Levels
- One
Parcel Number
- 4391031043
Parking Features
- Driveway
- Garage - Three Door
Pool Features
- In Ground
Postalcodeplus4
- 2606
Property Type
- Single Family Residence
Spa Features
- None
View
- Peek-A-Boo
Year Built
- 1959
Zoning
- BHR1*






